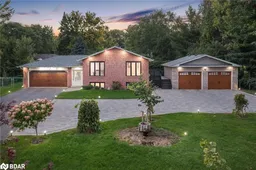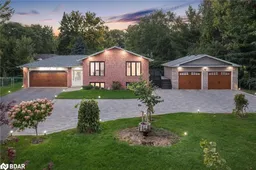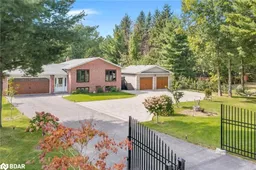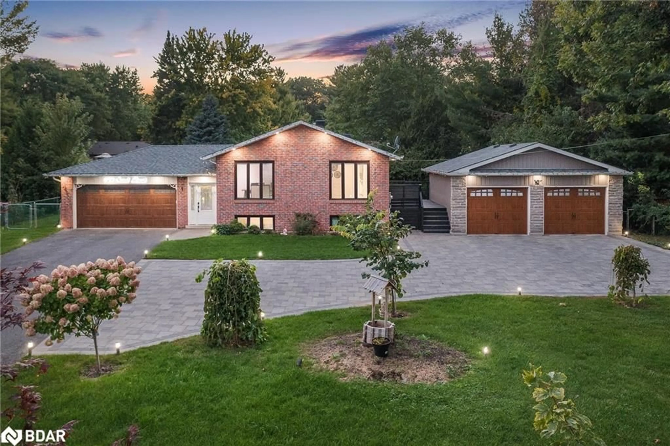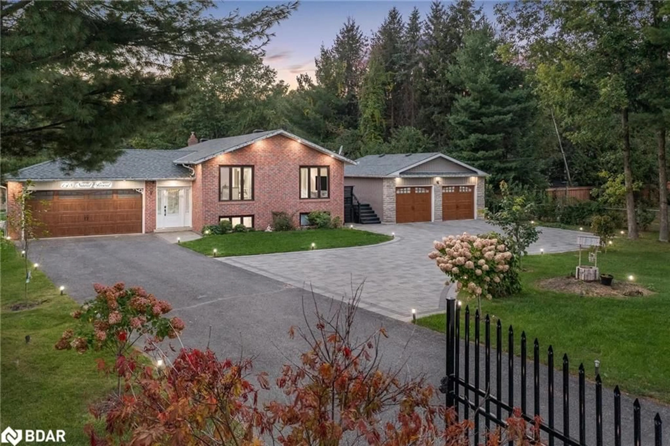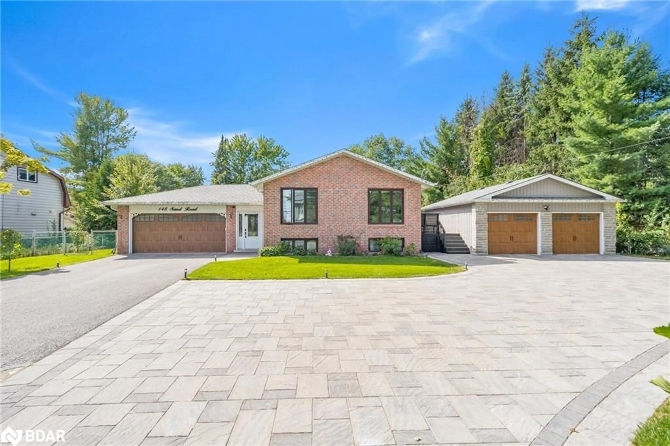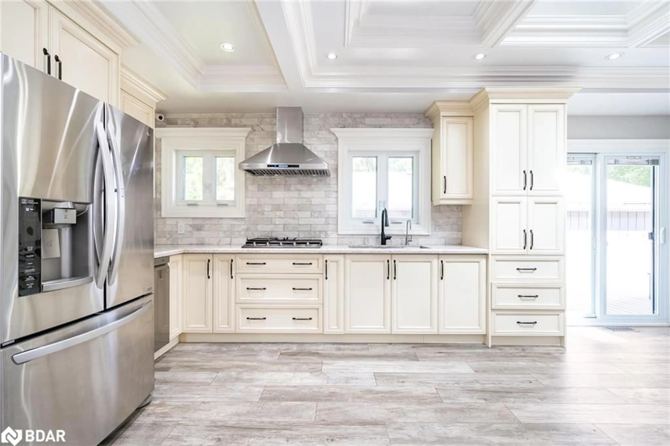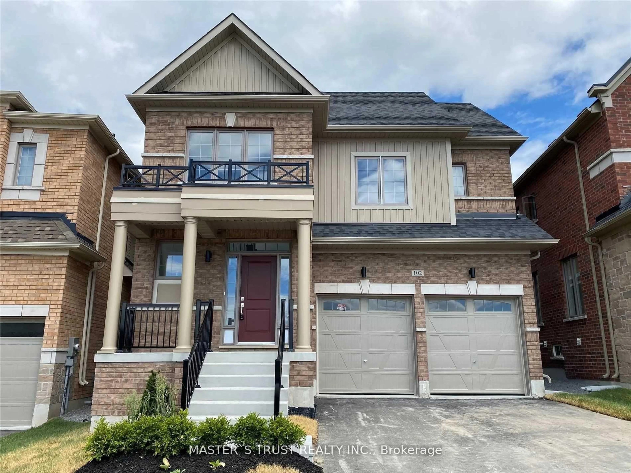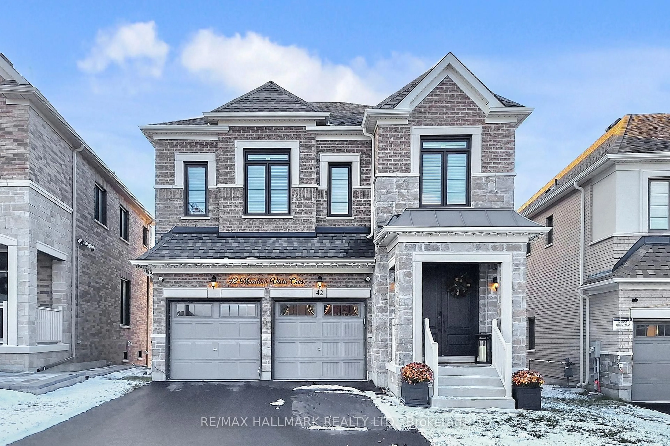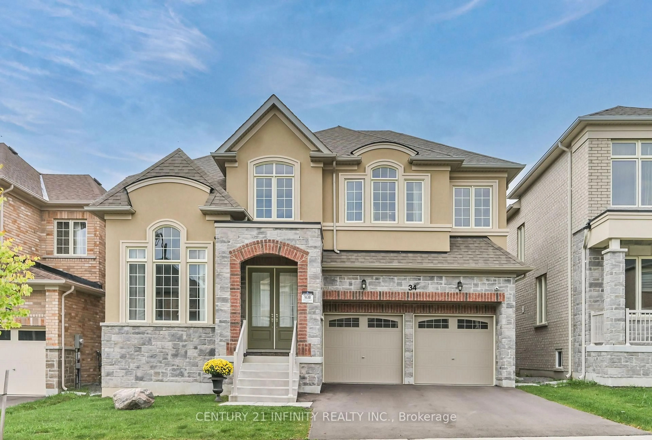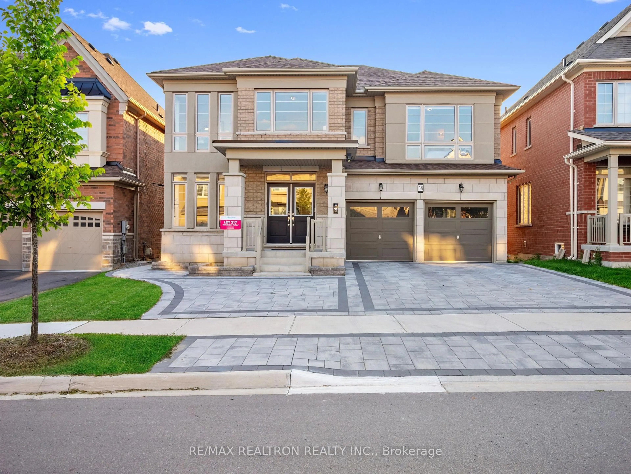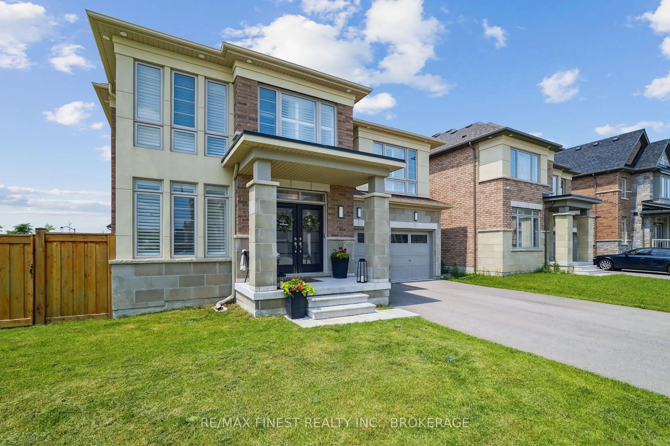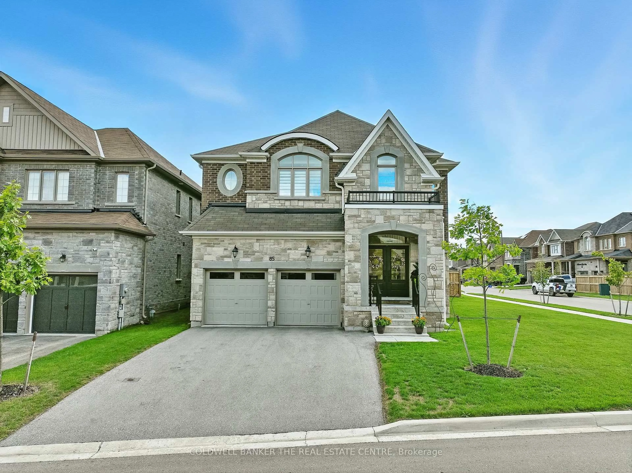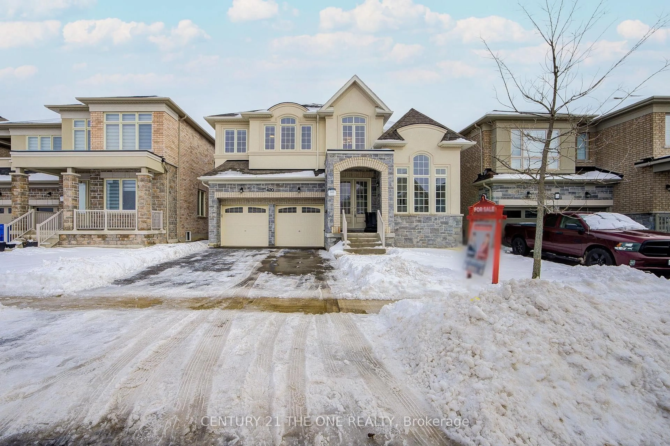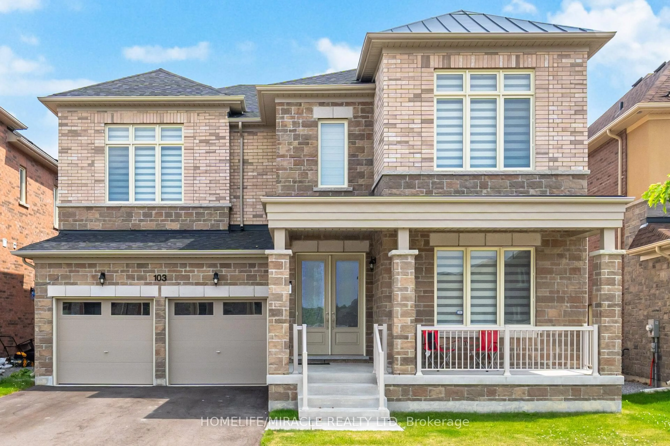148 Sand Rd, Holland Landing, Ontario L9N 1H9
Contact us about this property
Highlights
Estimated valueThis is the price Wahi expects this property to sell for.
The calculation is powered by our Instant Home Value Estimate, which uses current market and property price trends to estimate your home’s value with a 90% accuracy rate.Not available
Price/Sqft$571/sqft
Monthly cost
Open Calculator
Description
Top 5 Reasons You Will Love This Home: 1) Raised bungalow fully updated in 2022, showcasing a sleek, contemporary design with high-quality finishes, including an open-concept layout creating a bright and inviting atmosphere, perfect for family gatherings or entertaining friends 2) Offering four bedrooms on the main level and two additional bedrooms downstairs, this home provides plenty of space for large families or the flexibility to create guest rooms, a home office, or a personal gym 3) Recently added front gate boosting the home's curb appeal and providing extra privacy and security 4) Situated in the sought-after Holland Landing area, in a quiet, family-friendly community with easy access to schools, parks, shopping, and major highways for effortless commuting 5) With abundant natural light and access to outdoor spaces, this raised bungalow offers the best of both worlds, coupled with a spacious yard ideal for summer barbeques, gardening, or simply relaxing in the peaceful surroundings. 2,574 fin.sq.ft. Age 39. Visit our website for more detailed information. *Please note some images have been virtually staged to show the potential of the home.
Property Details
Interior
Features
Upper Floor
Living Room
4.57 x 4.19coffered ceiling(s) / hardwood floor / wainscoting
Bedroom
4.50 x 3.48crown moulding / hardwood floor
Bedroom
3.48 x 3.38crown moulding / hardwood floor
Bedroom Primary
4.47 x 3.56crown moulding / ensuite privilege / hardwood floor
Exterior
Features
Parking
Garage spaces 4
Garage type -
Other parking spaces 16
Total parking spaces 20
Property History
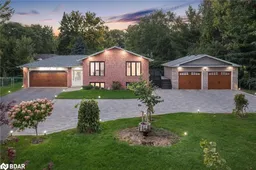 28
28