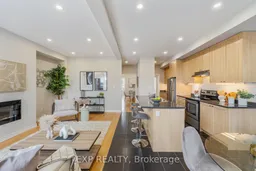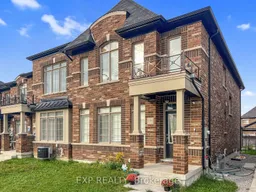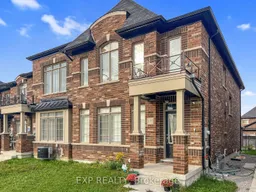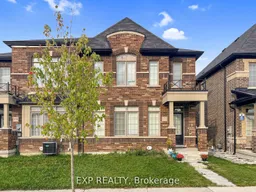Welcome to 177 Beechborough Crescent, an impressive end-unit townhouse in the sought-after town of Sharon, East Gwillimbury. This stunning freehold property, offering over 2,300 sqft of living space, provides all the benefits of a detached home with the convenience of a townhouse. Located next to Sharons City Hall and overlooking a serene park, this home is ideally situated for enjoying summer farmers markets and year-round town events.Recently updated and meticulously maintained, the home features 9 smooth ceilings and pot lights throughout the main floor, creating a bright, welcoming atmosphere. The spacious main floor offers a formal living room, family room with an electric fireplace, and a separate dining room, making it perfect for entertaining. The open-concept kitchen boasts a butlers pantry, adding extra storage and functionality. The rear mudroom leads to a fully fenced, private courtyardideal for outdoor relaxation.Upstairs, the oversized primary bedroom provides a peaceful retreat, with a walk-in closet and an upgraded 5-piece ensuite bathroom. Two additional front bedrooms offer a clear view of the park, while brand-new vinyl flooring and fresh paint throughout ensure a modern, move-in-ready feel.The massive unfinished basement presents endless possibilities for customization, whether youre looking to create additional living space, a home gym, or a recreation room. This home also features a double attached garage with direct access to the home.Situated in a growing community, youre just a short drive from Highway 404, a new Costco (coming soon), and the Queensville Health and Active Living Centre (under construction). Youll also enjoy walking distance to newly built elementary schools, parks, and trails. Dont miss the opportunity to own this exceptional home in a thriving area!
Inclusions: All existing: fridge, stove, rangehood, dishwasher, washer, dryer, window coverings, elec. light fixtures, gas furnace, HRV system, CAC, auto garage door opener w/ remote(s).







