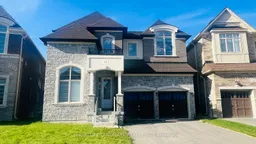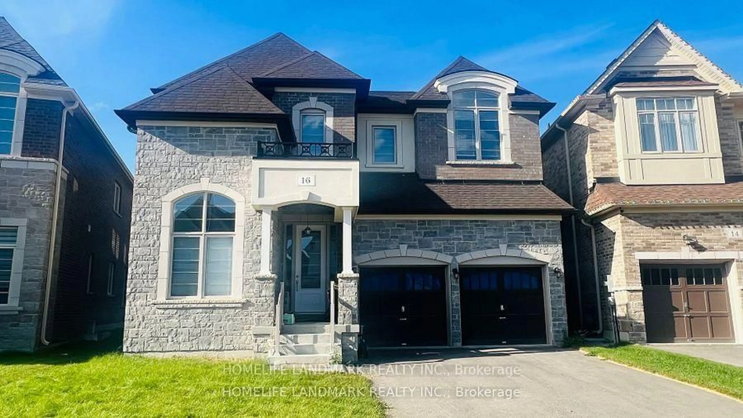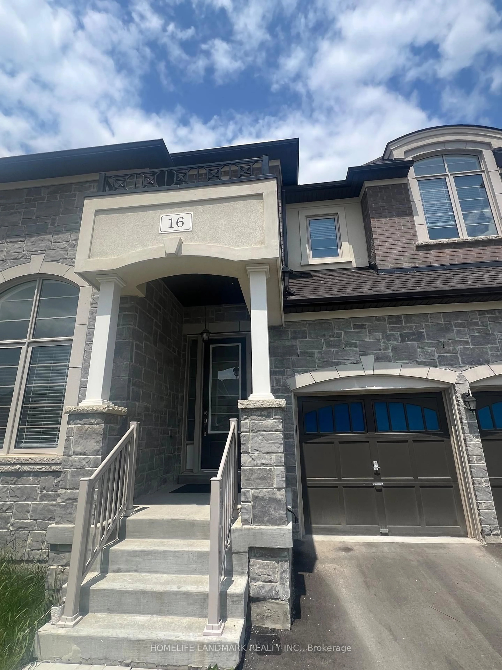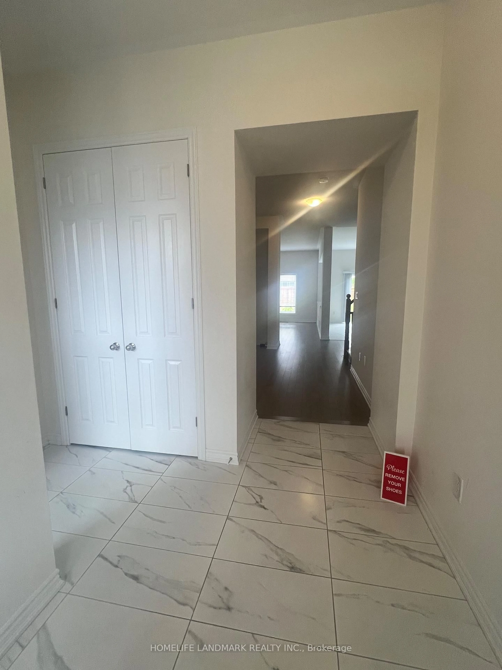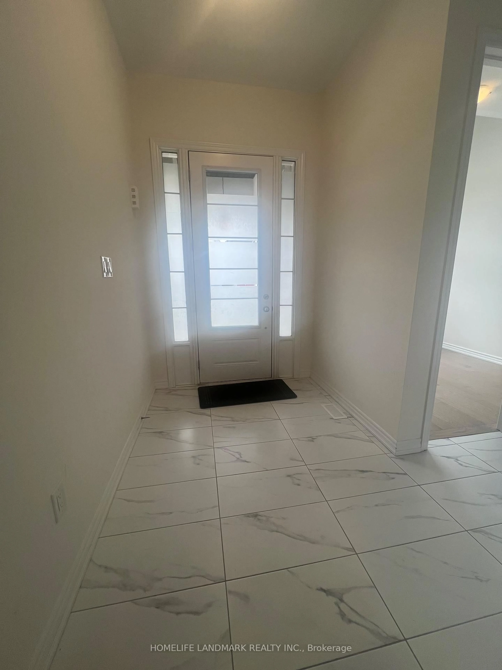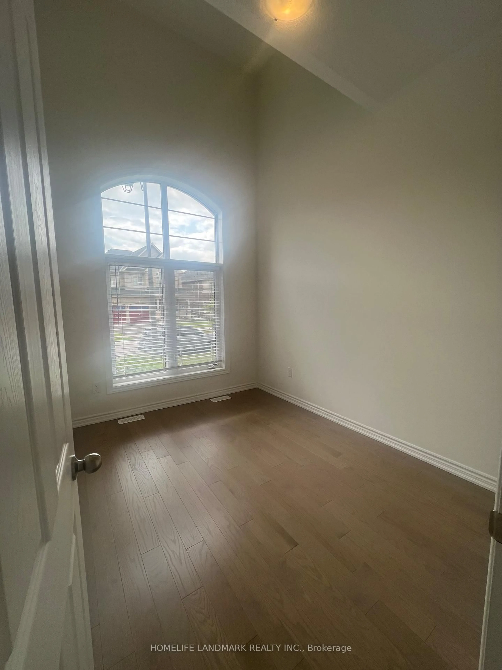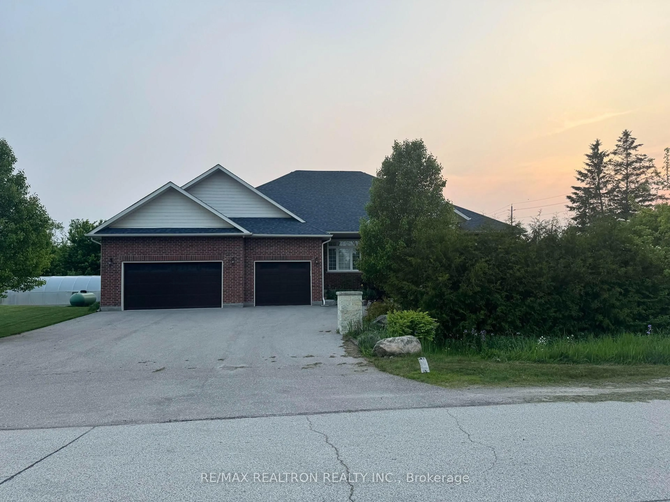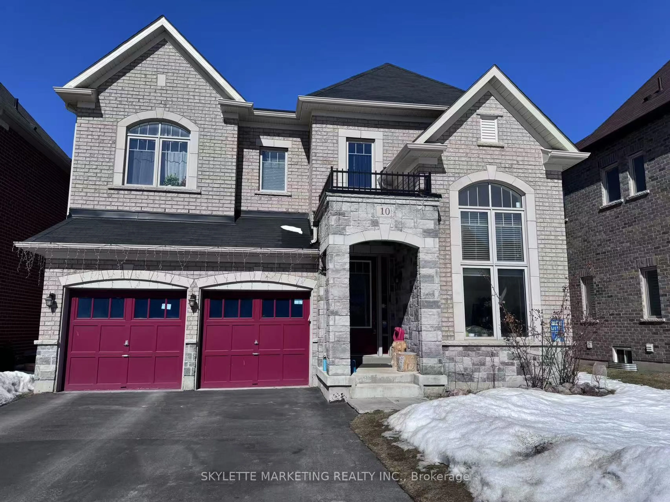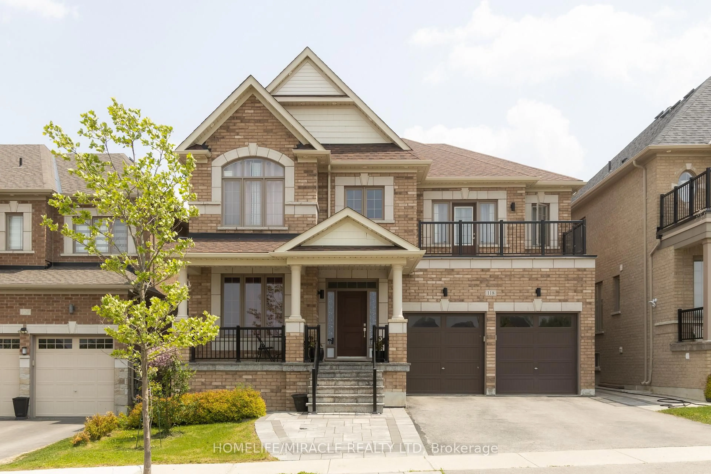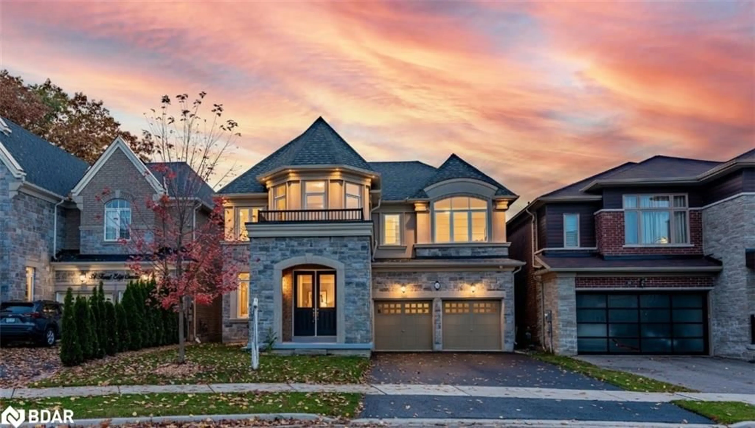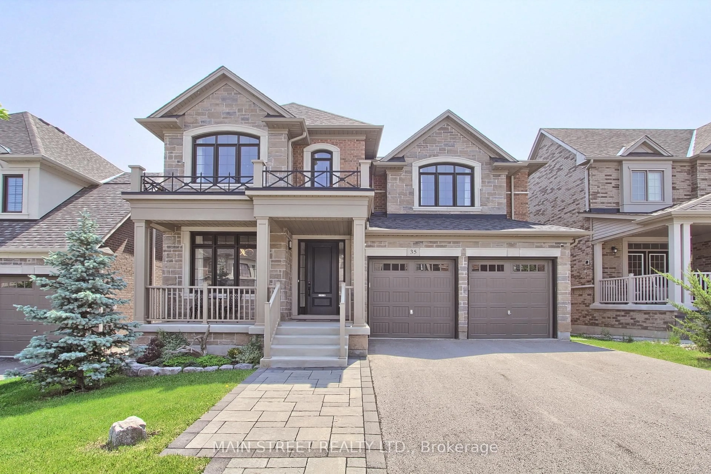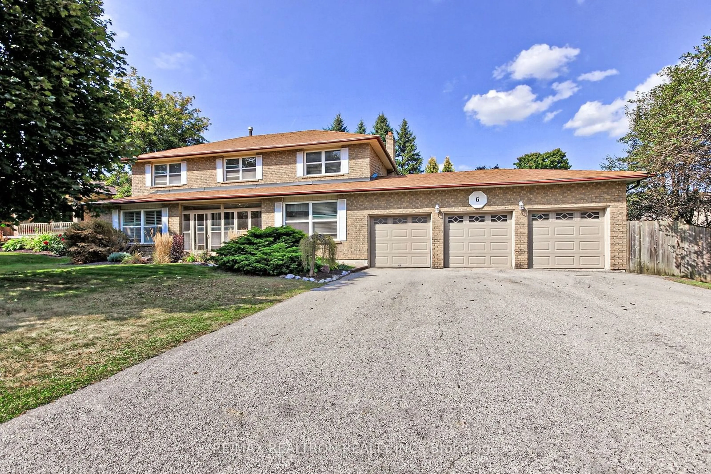16 Kenneth Ross Cres, East Gwillimbury, Ontario L9N 0T7
Contact us about this property
Highlights
Estimated valueThis is the price Wahi expects this property to sell for.
The calculation is powered by our Instant Home Value Estimate, which uses current market and property price trends to estimate your home’s value with a 90% accuracy rate.Not available
Price/Sqft$464/sqft
Monthly cost
Open Calculator

Curious about what homes are selling for in this area?
Get a report on comparable homes with helpful insights and trends.
+41
Properties sold*
$1.4M
Median sold price*
*Based on last 30 days
Description
10 Feet Ceiling On Ground Floor, 9 Feet Ceiling On Upper Floor, 8 Feet High Front Door In Lieu of Standard Front Door, 8 Feet High Colonial Interior Doors in Lieu of Standard Height, 3 Piece Bath In Basement Rough-In, 200 AMP Service, Large Increased Basement Window Size, Your Dream House. High Quality Sundial Built, Great Design, Ideal Layout For Family Living W Office And Study Room Great For Work From Home, The Study Area Upstairs Can Easily Be Transferred Into 5th Bedroom, Specular Facet W Stone Brick And Stucco Decorated, Modern And Elegant. Close to GO Train Station, School, Banks, Upper Canada Mall, Park Trail, Mins To Highway 404. SS Appliances: Fridge, Stove, DW, Washer, Dryer, Central Air Condition, Fenced Yard, Furnace & Equip, Garage Remote etc.
Property Details
Interior
Features
Flat Floor
Office
3.5 x 2.75Cathedral Ceiling / hardwood floor / Large Window
Dining
4.82 x 4.51Open Concept / hardwood floor / Large Window
Family
5.73 x 4.57Gas Fireplace / hardwood floor / Picture Window
Kitchen
4.57 x 2.75Modern Kitchen / Ceramic Floor / Centre Island
Exterior
Features
Parking
Garage spaces 2
Garage type Attached
Other parking spaces 2
Total parking spaces 4
Property History
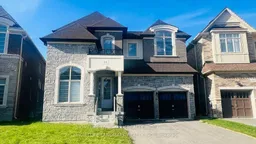 44
44