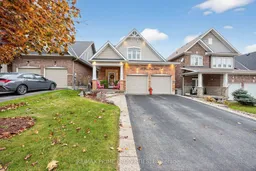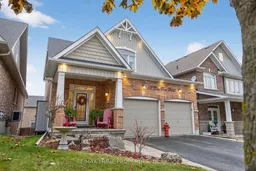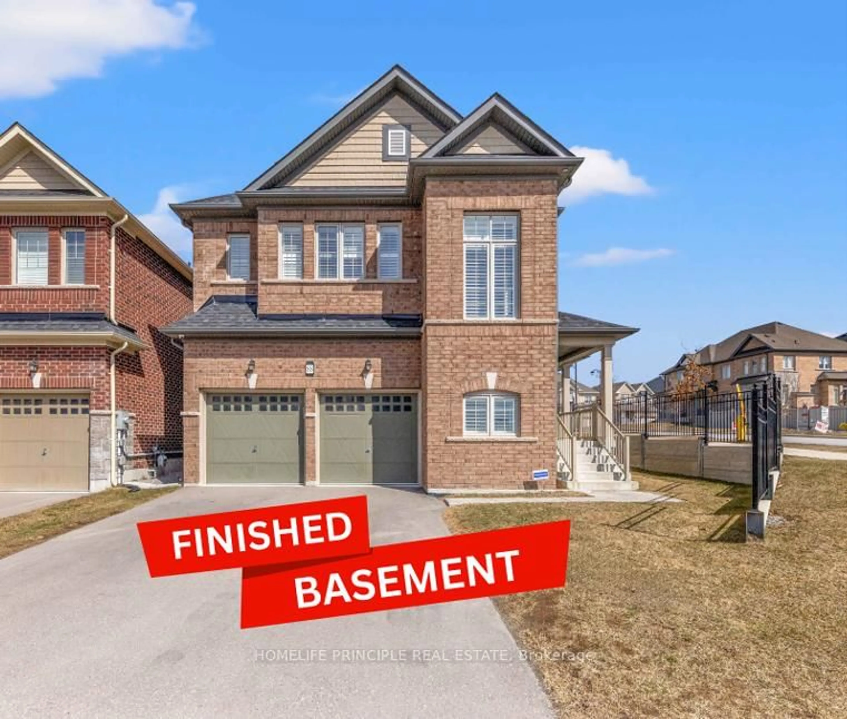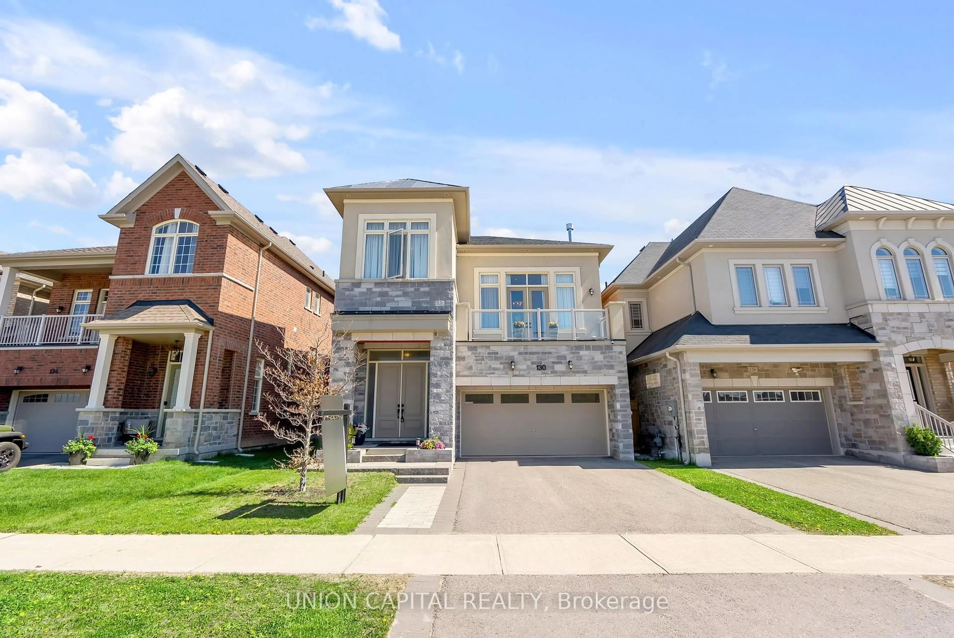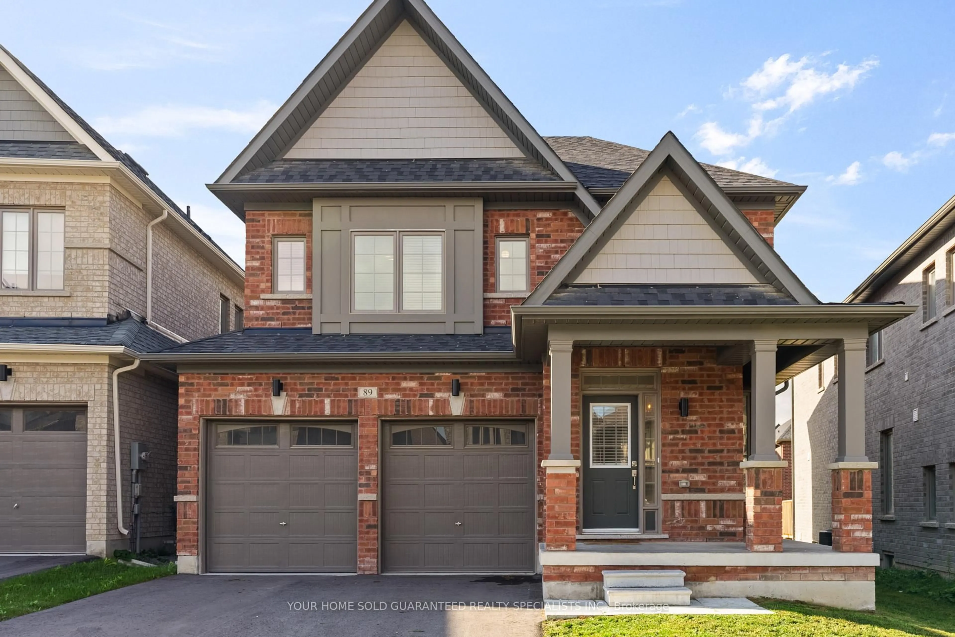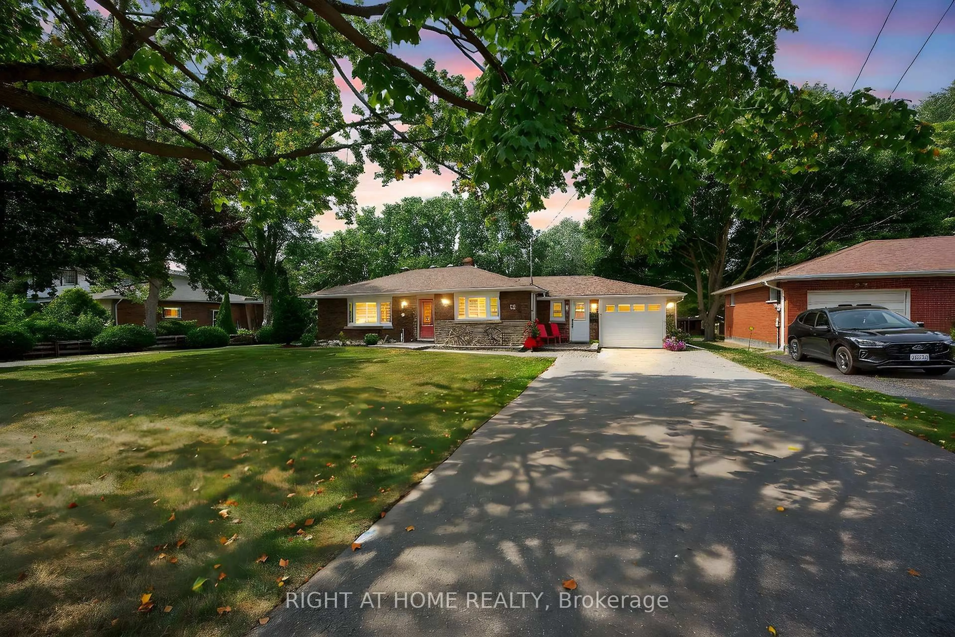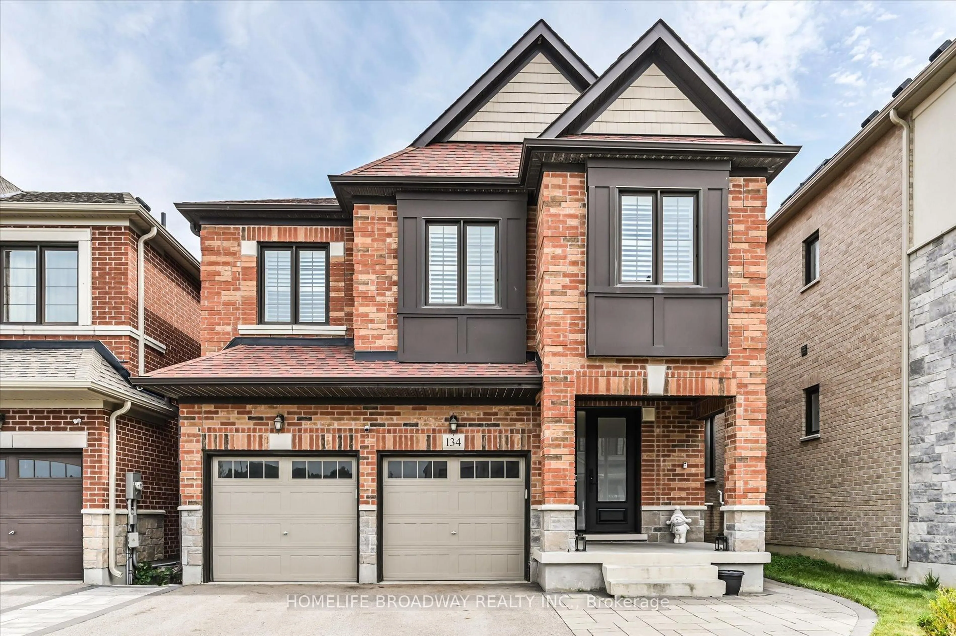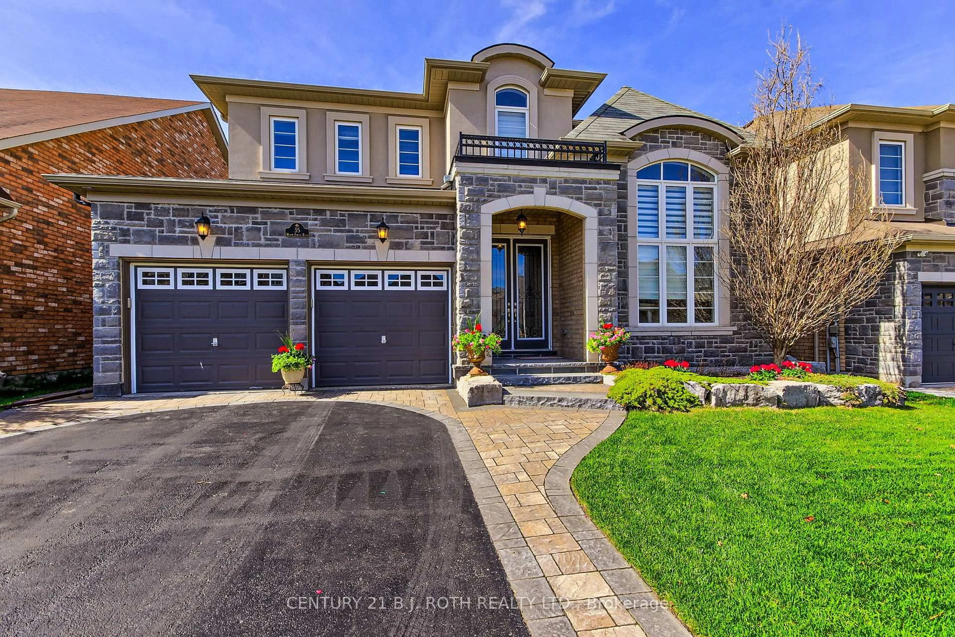OFFERS WELCOME ANYTIME | Welcome to 16 Don Rose Blvd - a beautifully maintained family home on one of Mount Albert's most sought-after streets. This open-concept 4-bedroom, 3-bathroom home offers a perfect blend of space, style, and functionality. The main floor features a bright, flowing layout with large principal rooms ideal for both everyday living and entertaining. The modern eat-in kitchen opens to the family room, which features a gas fireplace. You also have a dining area and main-floor laundry, all creating a warm and inviting atmosphere filled with natural light. Upstairs, 4 spacious bedrooms include a generous primary suite with a walk-in closet and a 5-piece ensuite bath. The untouched walk-out basement provides endless possibilities - finish it to suit your family's needs or enjoy the extra storage and play space as is (roughed-in bathroom). Outside, the property is beautifully landscaped with great curb appeal and a private backyard perfect for relaxing or hosting summer get-togethers on the patio. Located in a quiet, family-friendly neighbourhood close to schools, parks, trails, and all Mount Albert amenities - this is the one you've been waiting for! Included in the purchase: stainless steel fridge, induction stove, dishwasher, microwave, water filtration and softener, newer washer & dryer, upgraded insulation
Inclusions: Stainless steel fridge, induction stove, dishwasher, microwave, water filtration and softener, newer washer & dryer, side shed
