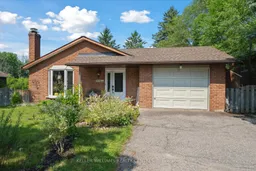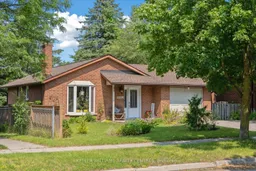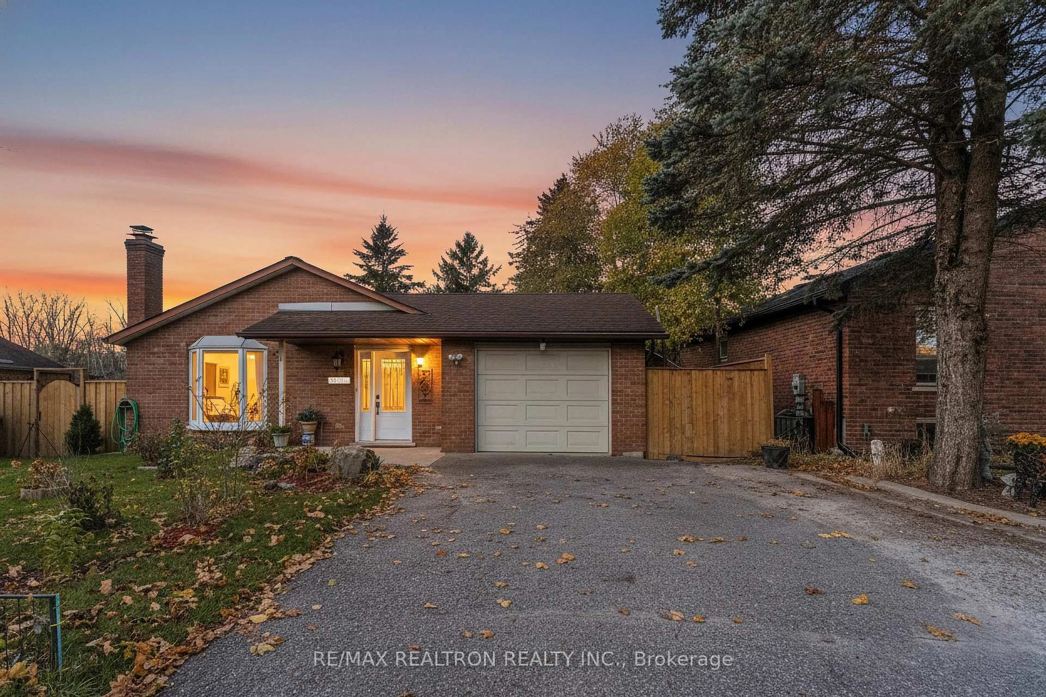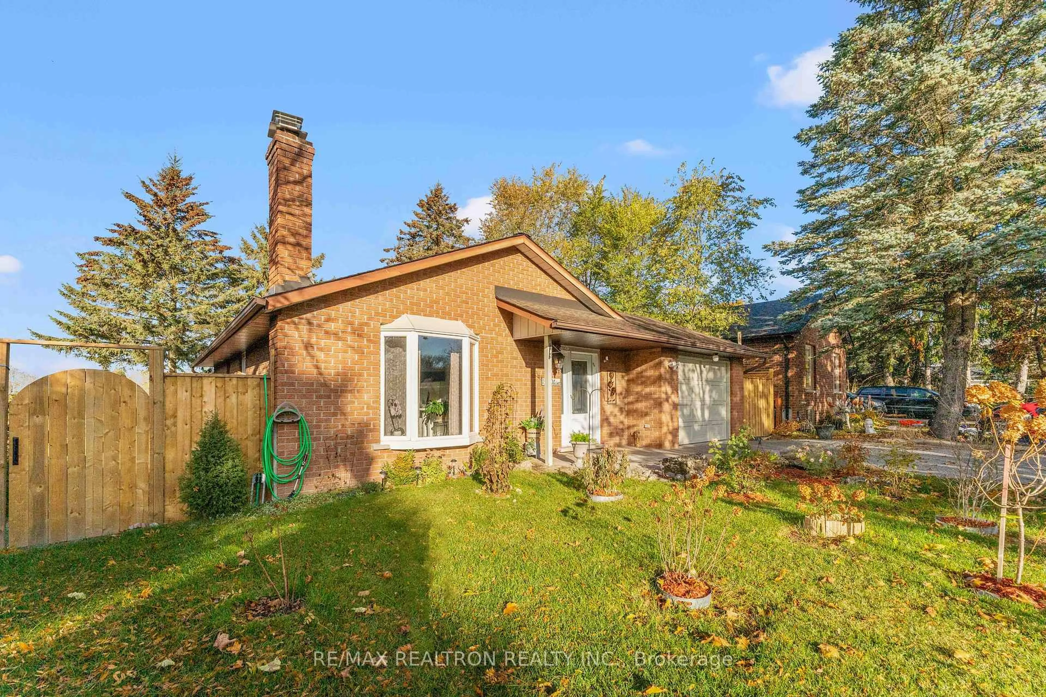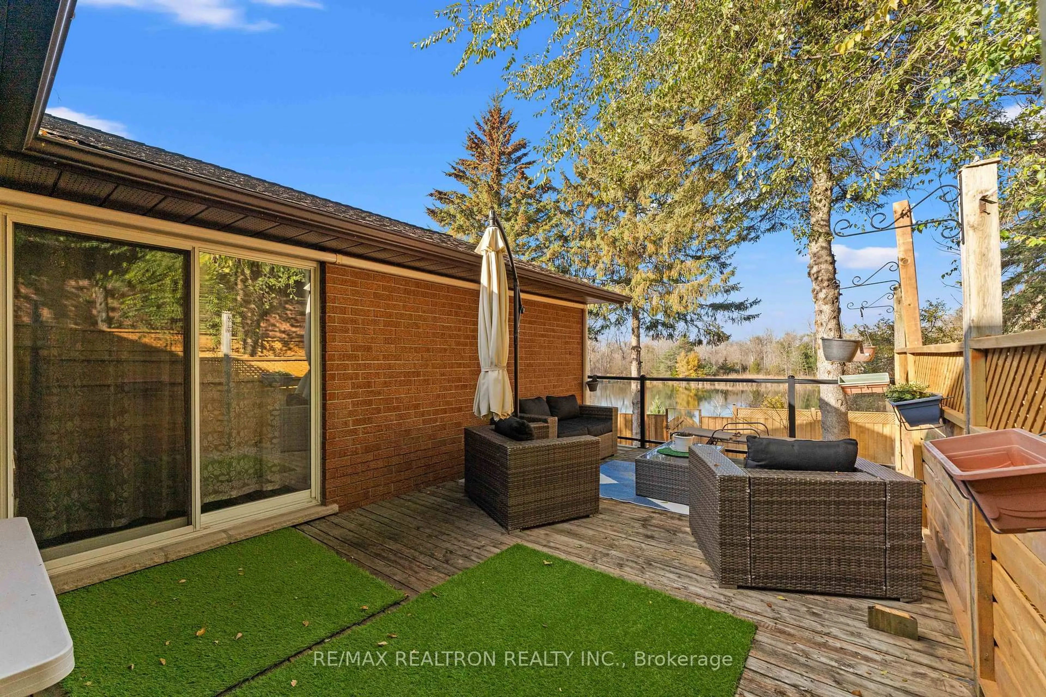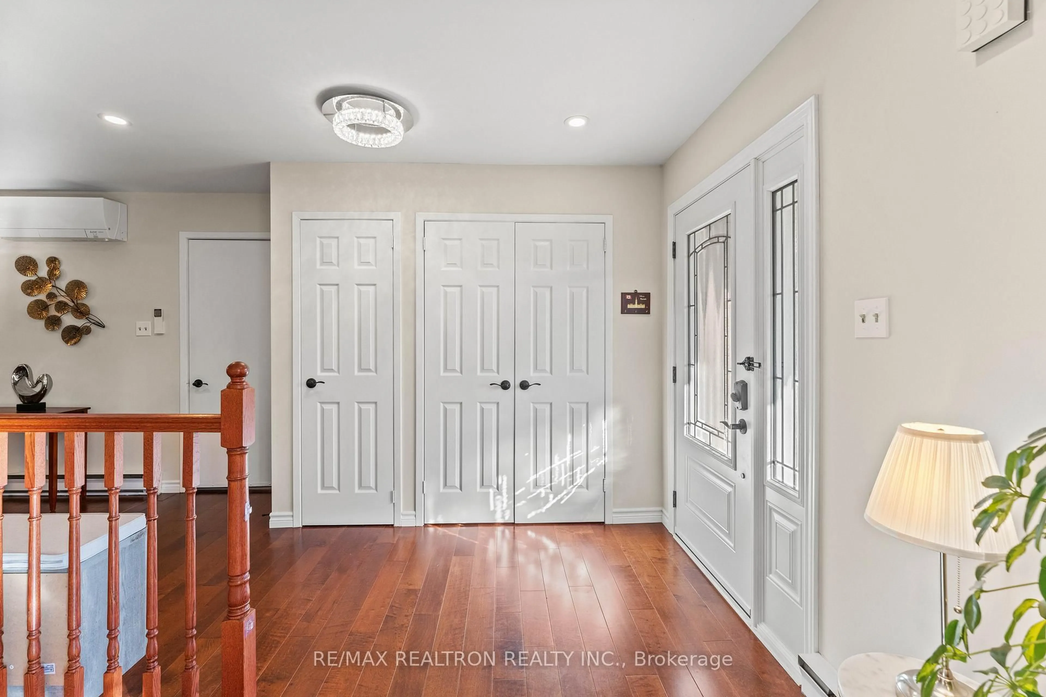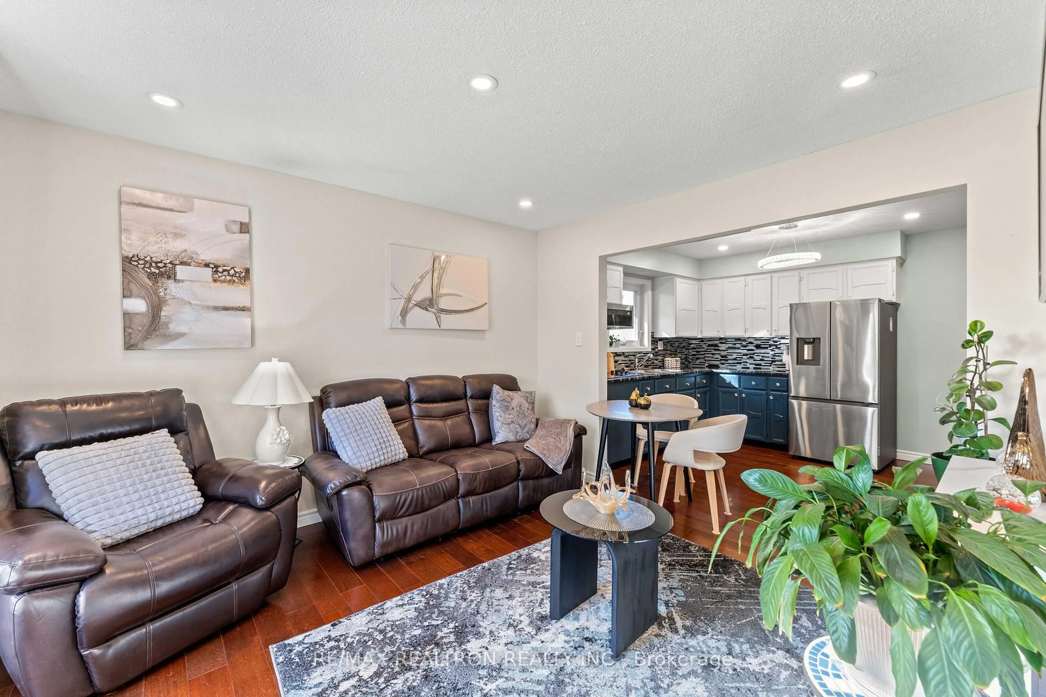150 Olive St, East Gwillimbury, Ontario L9N 1M2
Contact us about this property
Highlights
Estimated valueThis is the price Wahi expects this property to sell for.
The calculation is powered by our Instant Home Value Estimate, which uses current market and property price trends to estimate your home’s value with a 90% accuracy rate.Not available
Price/Sqft$1,157/sqft
Monthly cost
Open Calculator

Curious about what homes are selling for in this area?
Get a report on comparable homes with helpful insights and trends.
+39
Properties sold*
$1.3M
Median sold price*
*Based on last 30 days
Description
Your Search Ends Here! A rare find located in the heart of Holland Landing, this bright bungalow is the perfect home for anyone looking to downsize to their own private getaway. Backing onto a private pond connected to the Holland River, you have complete privacy to either sit by the fire on the ground floor or to entertain guests on the upper glass railed deck! Outdoor enthusiasts will love the proximity to hiking trails and the seasonal joy of skating on the pond during winter. This home boasts 2 main floor bedrooms and an additional bedroom in the fully finished walk out basement, offering ample space for family and guests. With 2 newly renovated full bathrooms, access to garage from inside, and plenty of storage space. Step inside to find an inviting living space featuring a dining room, which opens to a convenient deck ideal for morning coffees or evening gatherings. The large, newly interlocked patio accessible from the walk-out basement is an ideal spot for entertaining or simply enjoying the peaceful surroundings.
Property Details
Interior
Features
Main Floor
Kitchen
0.0 x 0.0Tile Floor / Stainless Steel Appl / Quartz Counter
Great Rm
0.0 x 0.0hardwood floor / Bay Window / Pot Lights
Dining
0.0 x 0.0hardwood floor / W/O To Deck / Access To Garage
Primary
0.0 x 0.0hardwood floor / Large Closet / Overlook Water
Exterior
Features
Parking
Garage spaces 1
Garage type Attached
Other parking spaces 3
Total parking spaces 4
Property History
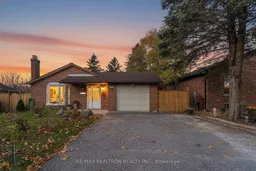 27
27