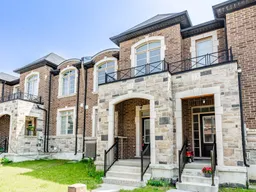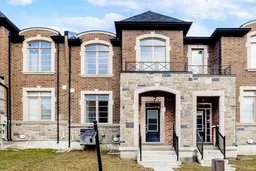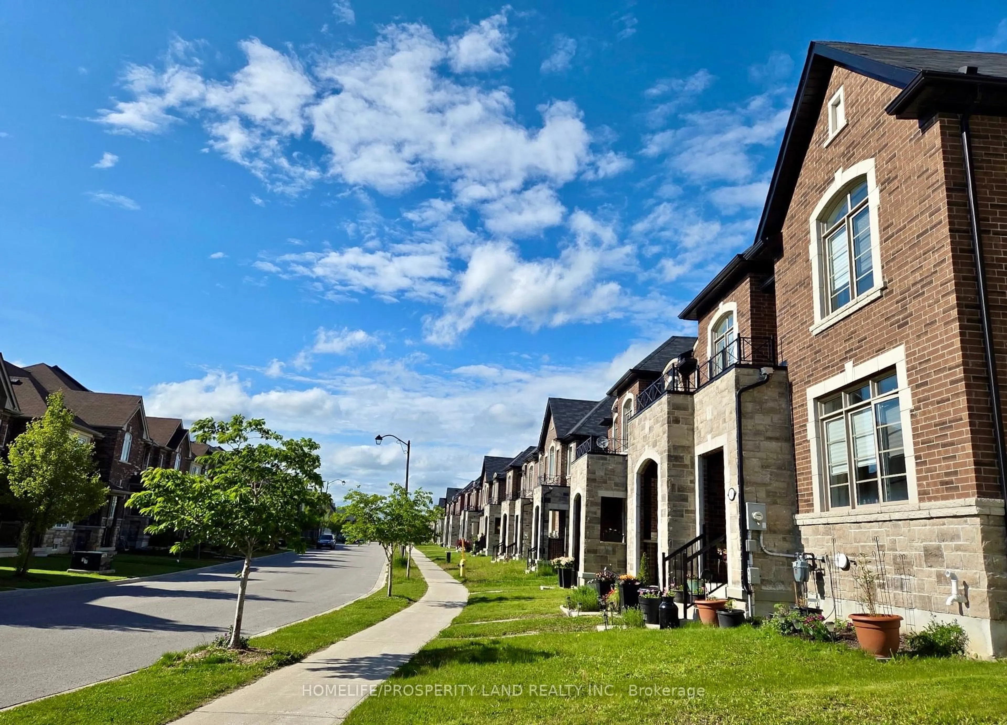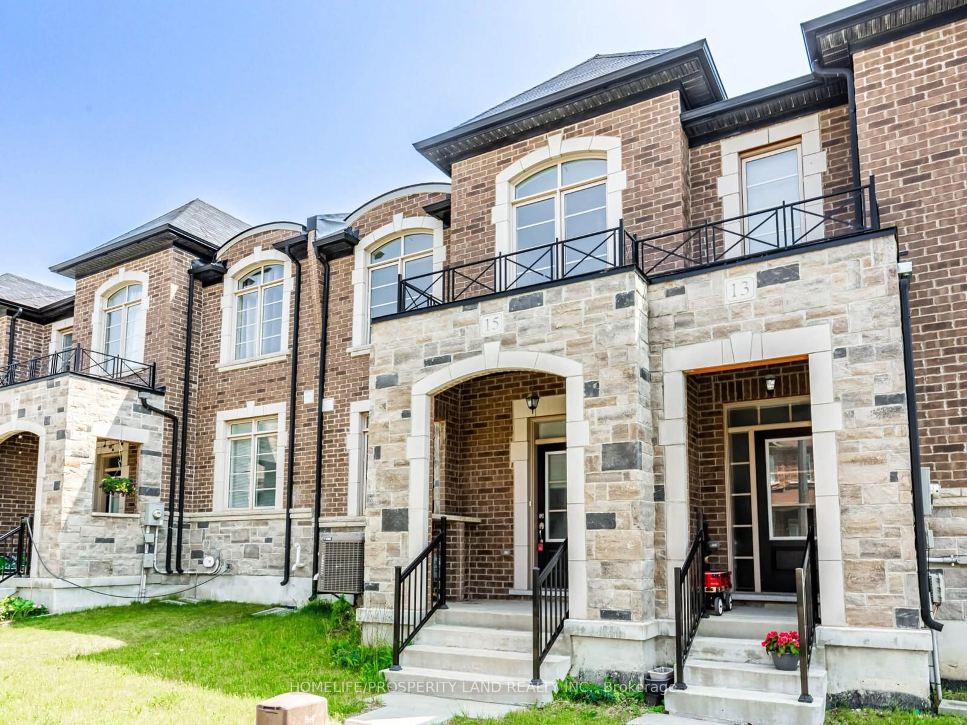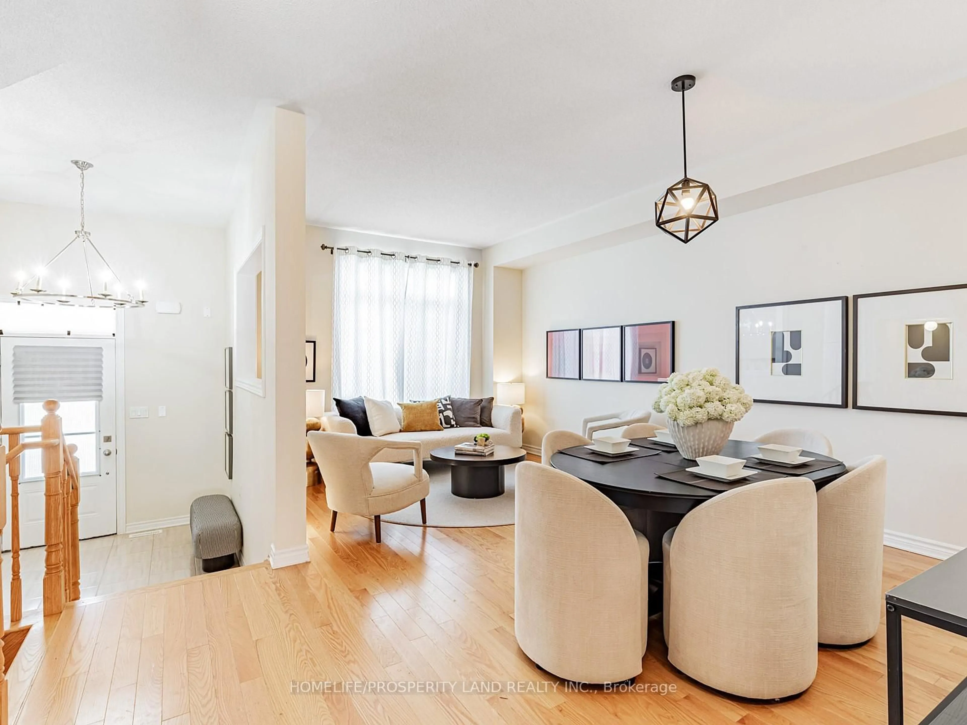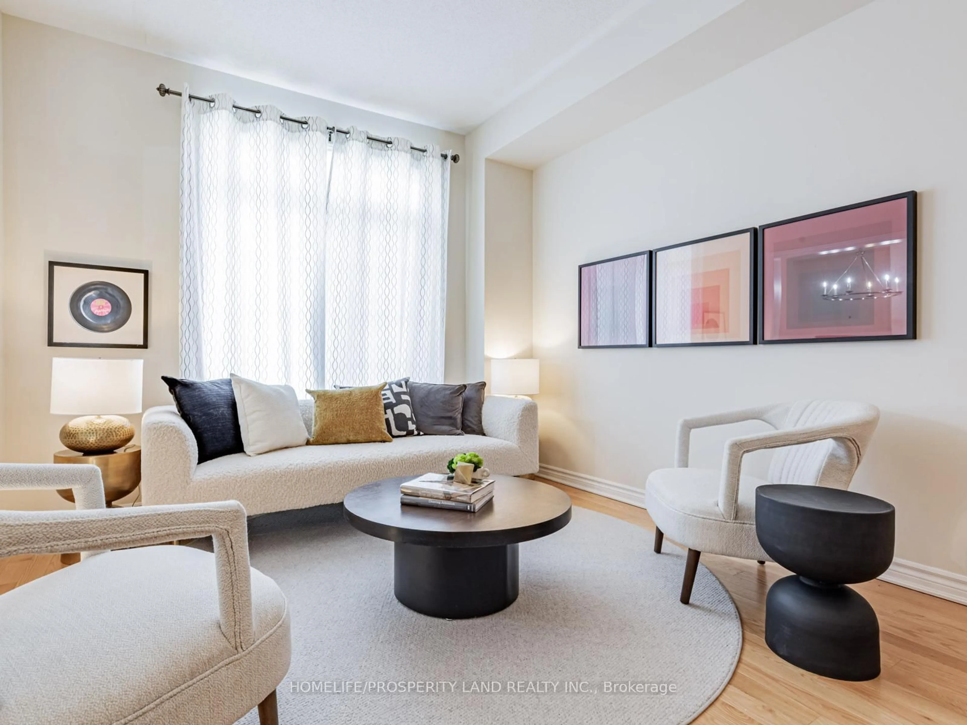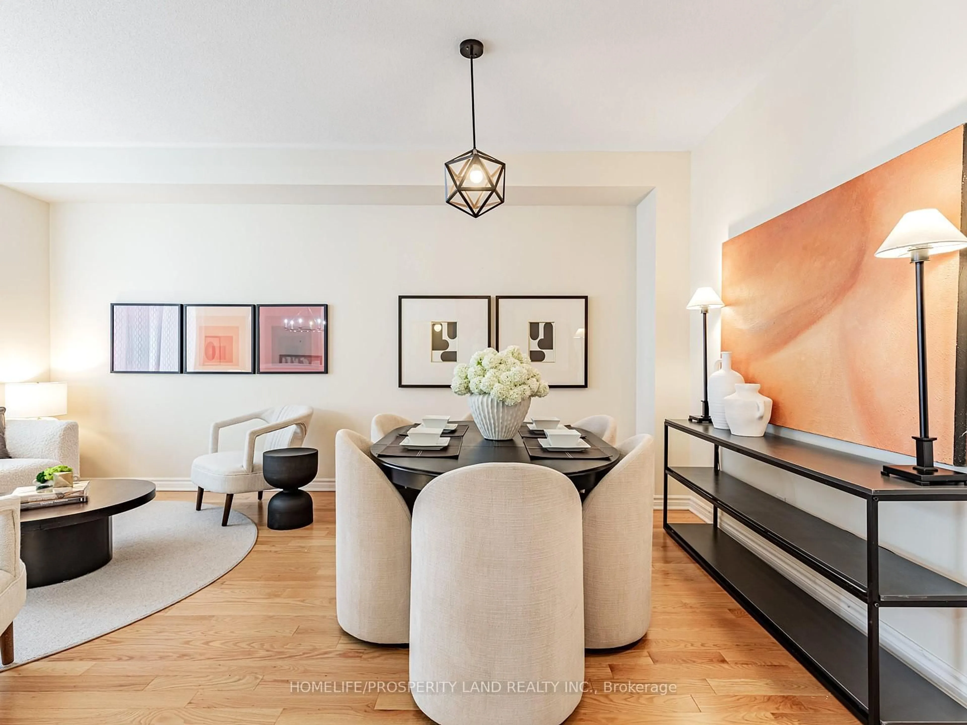15 Walter Proctor Rd, East Gwillimbury, Ontario L9N 0P1
Contact us about this property
Highlights
Estimated valueThis is the price Wahi expects this property to sell for.
The calculation is powered by our Instant Home Value Estimate, which uses current market and property price trends to estimate your home’s value with a 90% accuracy rate.Not available
Price/Sqft$431/sqft
Monthly cost
Open Calculator

Curious about what homes are selling for in this area?
Get a report on comparable homes with helpful insights and trends.
+4
Properties sold*
$958K
Median sold price*
*Based on last 30 days
Description
Client RemarksHuge 2-storey Freehold Townhouse in a safe and picturesque neighbourhood to raise your family or enjoy your retirement. It offers a living space of over 2,100 SF comparable to a detached house size. Wide frontage over 22 ft and deep lot over 103 ft with front yard and back yard. Direct indoor access to large double-car garage. No need to walk outside on snow in winter to the car, with little areas needed to shuffle snow. Excellent layout. No wasted space. 9 ft high ceiling and beautiful hardwood floor on main floor. Stunning 11 ft ceiling in entrance foyer. East and West double exposure with lots of light. Large open-concept kitchen connecting to big breakfast area. Sun-filled large living/dining room. Spacious family room with gas fireplace. Easy to walk oak staircase. Super-sized Master bedroom with 2 walk-in closets and beautiful morning sunrise views. Huge basement with lots of potential for the extra rooms you dream of. Quick access to Hwy 404 entrance and short ride to Downtown Toronto and North York. Near Go Train station. Close to all amenities offered by Newmarket (Walmart, Metro, Costco, Hospital, Upper Canada Mall, restaurants). Minutes walk to Bus 50 going to Go Train station, Newmarket center, and connection to Blue bus to Finch station. Walk to Vince supermarket, medical clinic, dental office, pharmacy, and daycare. Proximity to new schools, beautiful parks, playgrounds and library.
Property Details
Interior
Features
2nd Floor
Primary
5.49 x 4.27His/Hers Closets / 4 Pc Ensuite / Large Window
3rd Br
3.66 x 2.75Large Closet / Large Window
2nd Br
3.05 x 2.9Double Closet / Large Window
Exterior
Features
Parking
Garage spaces 2
Garage type Attached
Other parking spaces 1
Total parking spaces 3
Property History
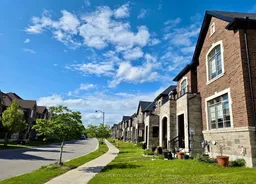 31
31