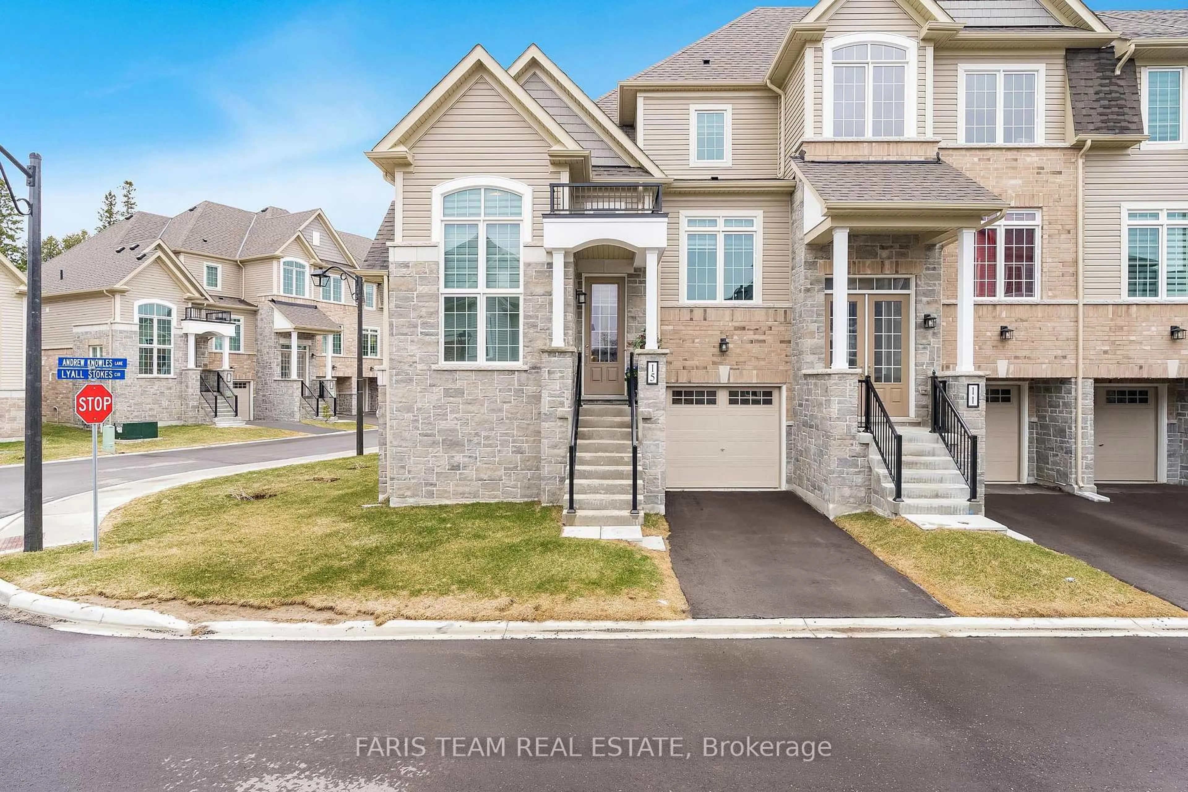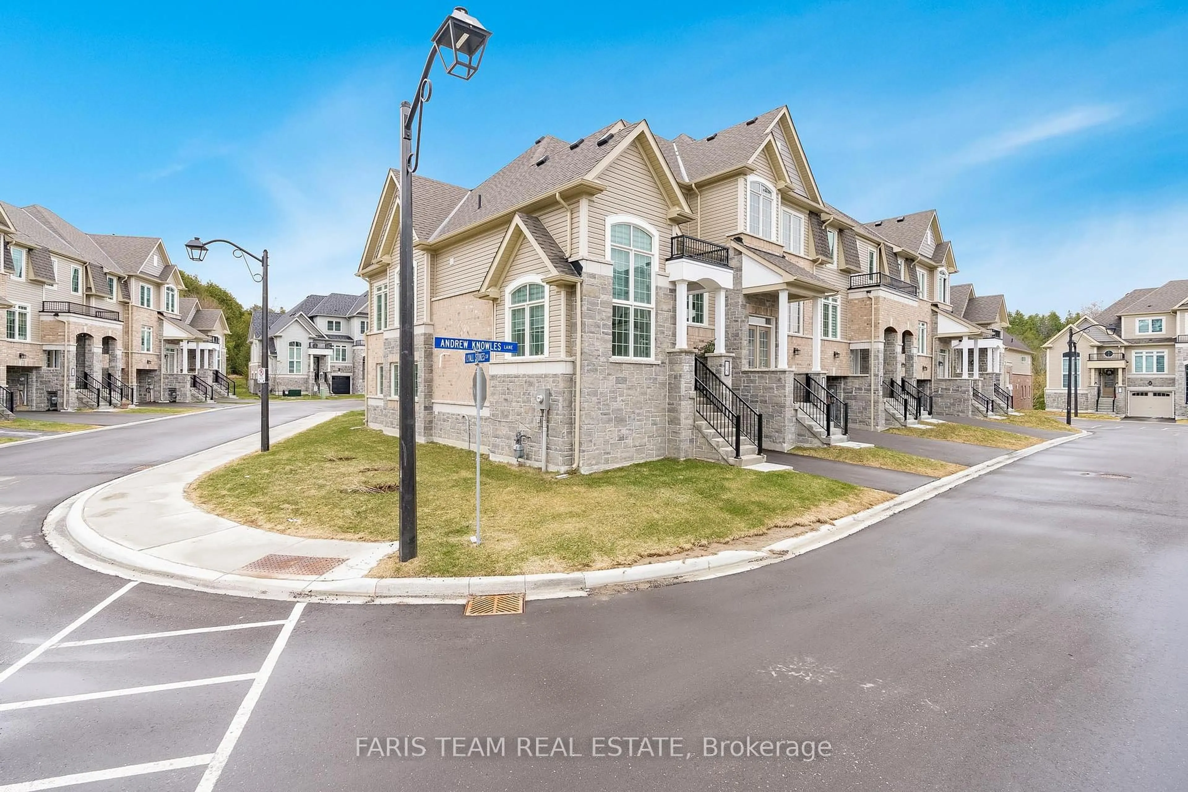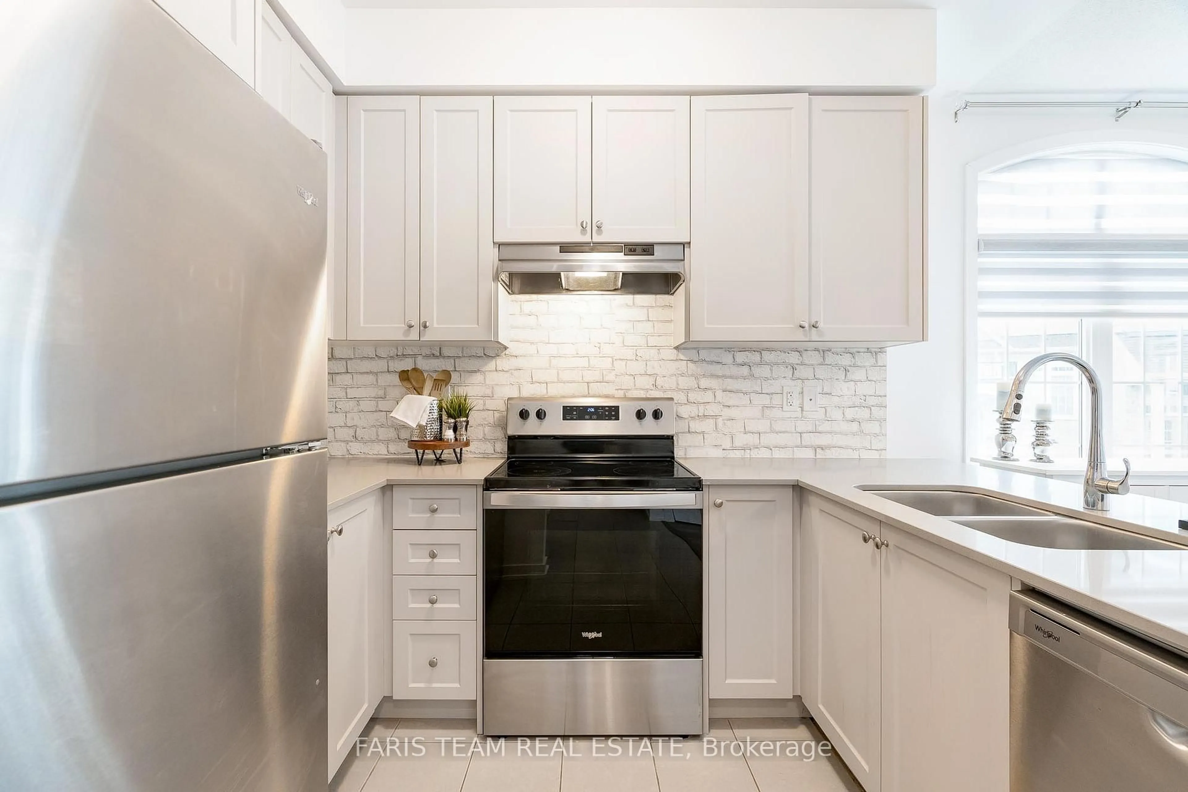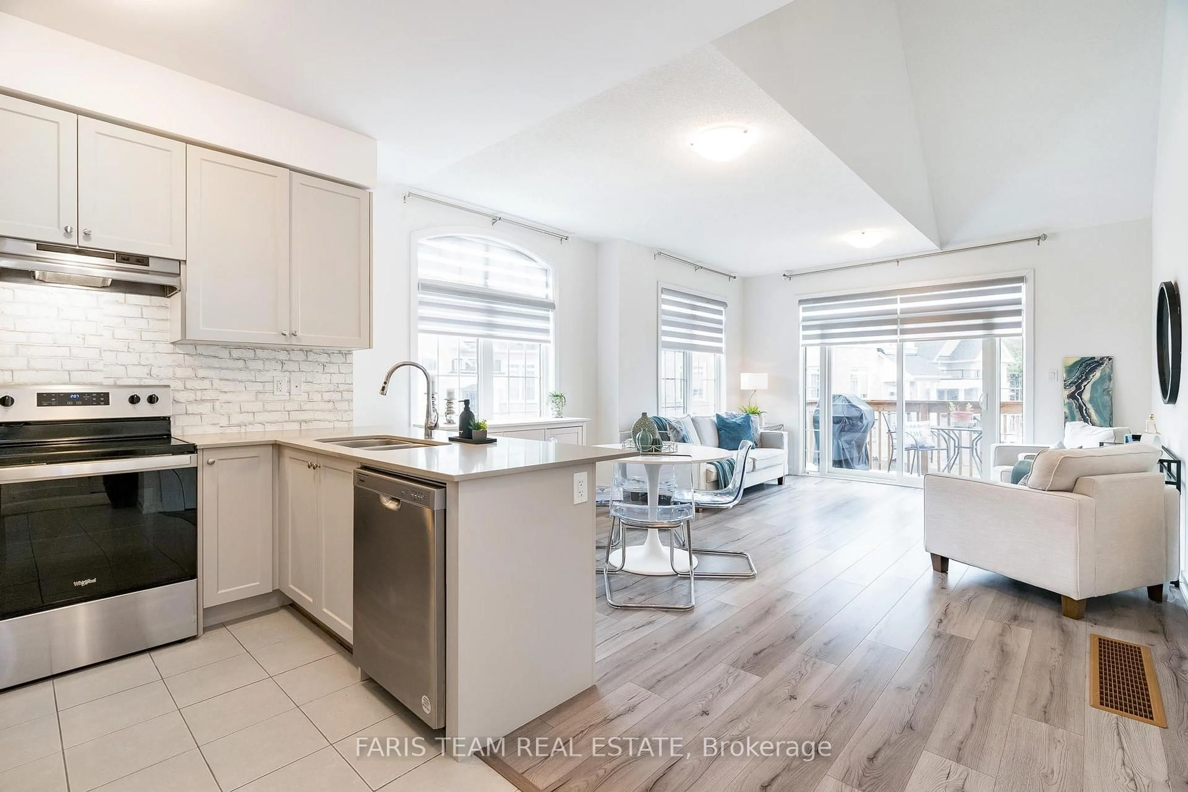15 Andrew Knowles Lane, East Gwillimbury, Ontario L0G 1M0
Contact us about this property
Highlights
Estimated ValueThis is the price Wahi expects this property to sell for.
The calculation is powered by our Instant Home Value Estimate, which uses current market and property price trends to estimate your home’s value with a 90% accuracy rate.Not available
Price/Sqft$524/sqft
Est. Mortgage$3,861/mo
Tax Amount (2024)$3,407/yr
Days On Market38 days
Description
Top 5 Reasons You Will Love This Home: 1) One of the largest and most versatile models available, offering a thoughtfully designed floor plan perfect for young families, busy professionals, or downsizing seniors seeking both comfort and flexibility 2) Soaring 9' ceilings on the main level, expansive oversized windows, and a prized end-unit location that welcomes abundant natural light throughout the home 3) A spacious main level den that easily transforms into a home office, cozy playroom, or rare 4th bedroom brings added functionality to townhome living 4) Professionally finished walkout basement bursting with potential for a lively recreation room, private guest suite, or income-generating rental unit with direct outdoor access 5) Over $40,000 in premium builder upgrades featuring high-end finishes and refined design details that elevate everyday living and make this home truly move-in ready. 1,580 above grade sq.ft. plus a finished basement. Visit our website for more detailed information.
Property Details
Interior
Features
Main Floor
Kitchen
2.75 x 2.36Ceramic Floor / Stainless Steel Appl / Breakfast Bar
Dining
6.26 x 4.42Combined W/Living / Laminate / W/O To Balcony
Den
3.04 x 2.77Laminate / Large Window
Primary
4.72 x 3.265 Pc Ensuite / W/I Closet / Window
Exterior
Parking
Garage spaces 1
Garage type Attached
Other parking spaces 1
Total parking spaces 2
Property History
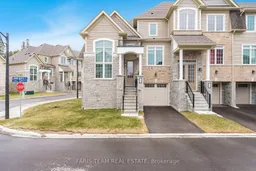 27
27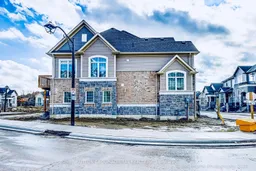
Get up to 1% cashback when you buy your dream home with Wahi Cashback

A new way to buy a home that puts cash back in your pocket.
- Our in-house Realtors do more deals and bring that negotiating power into your corner
- We leverage technology to get you more insights, move faster and simplify the process
- Our digital business model means we pass the savings onto you, with up to 1% cashback on the purchase of your home
