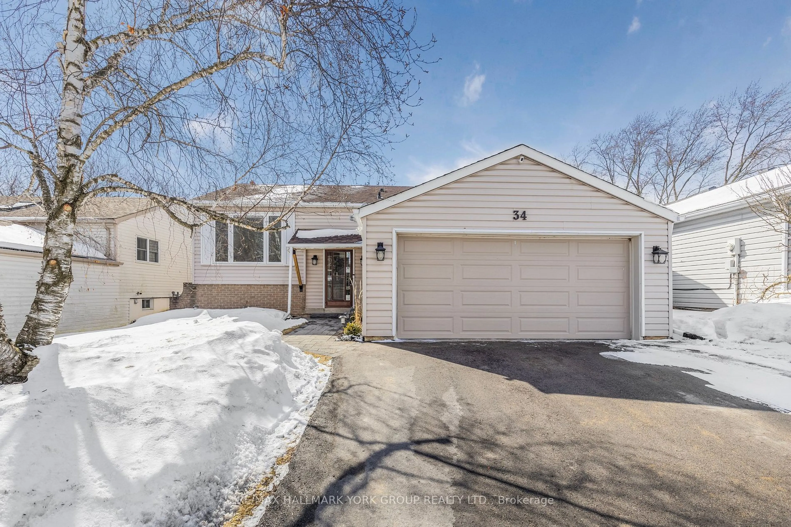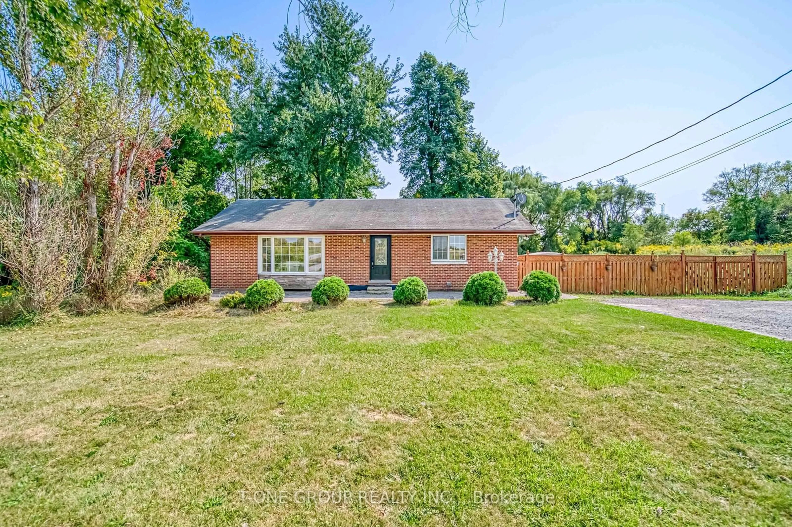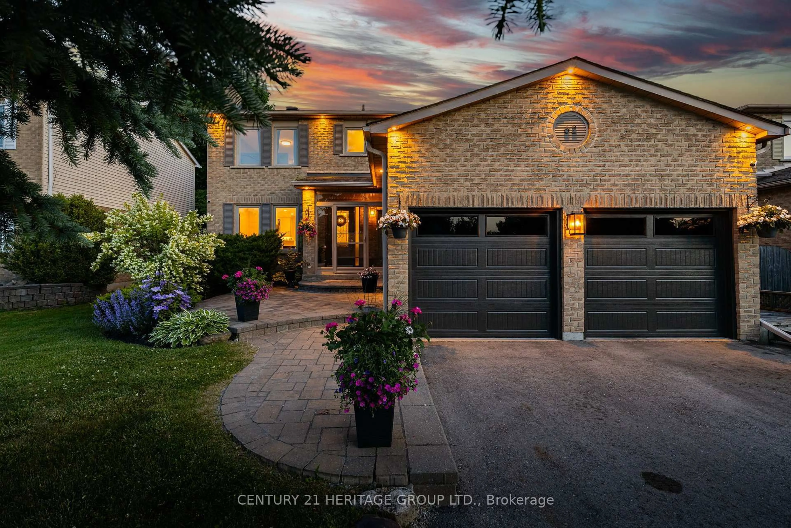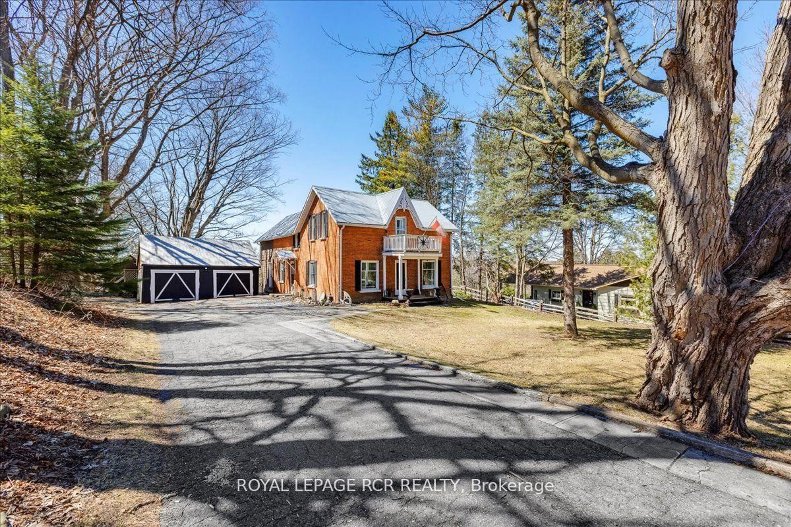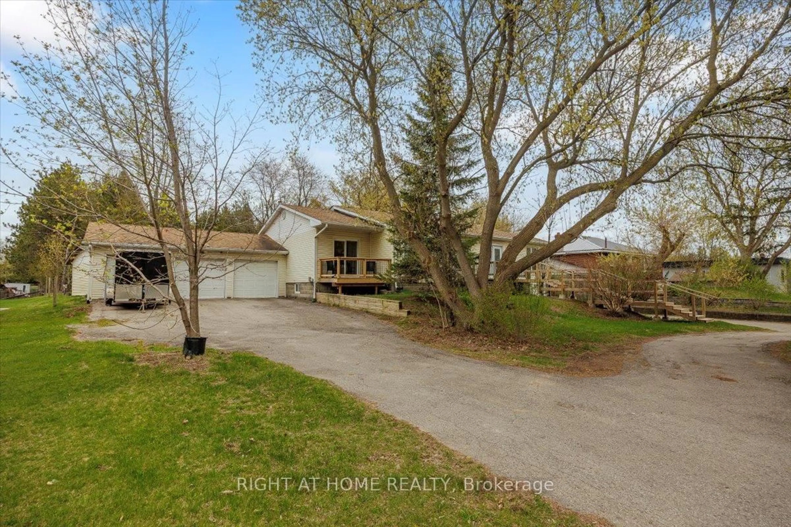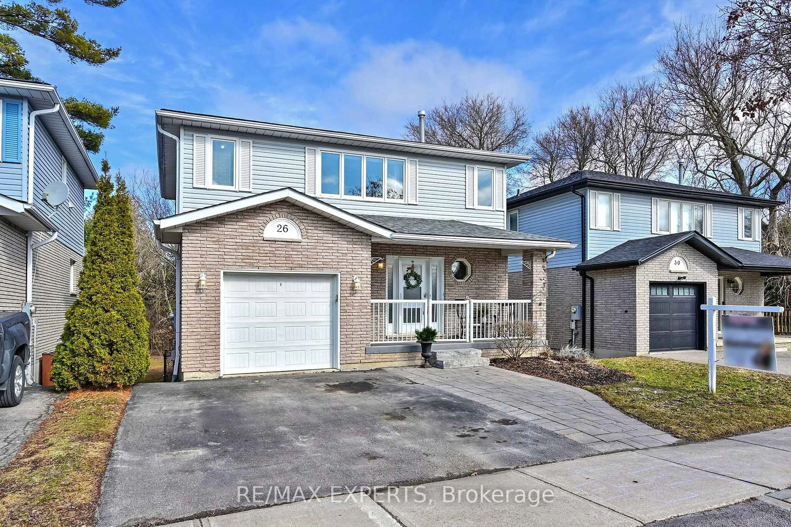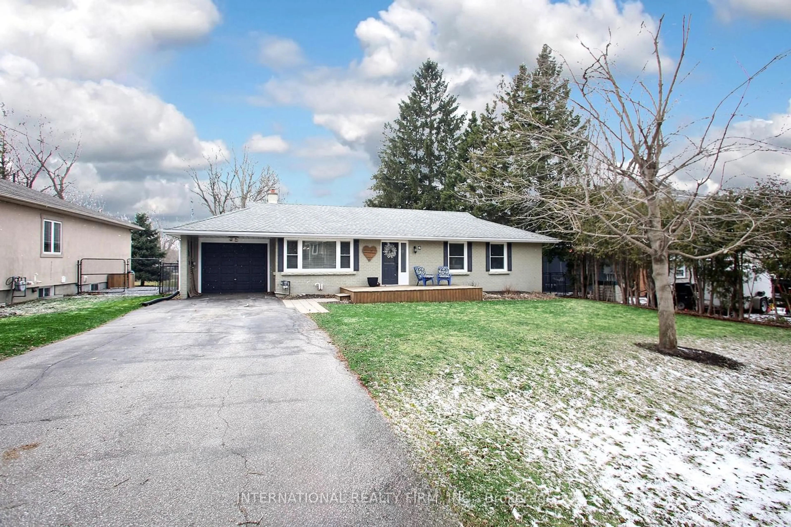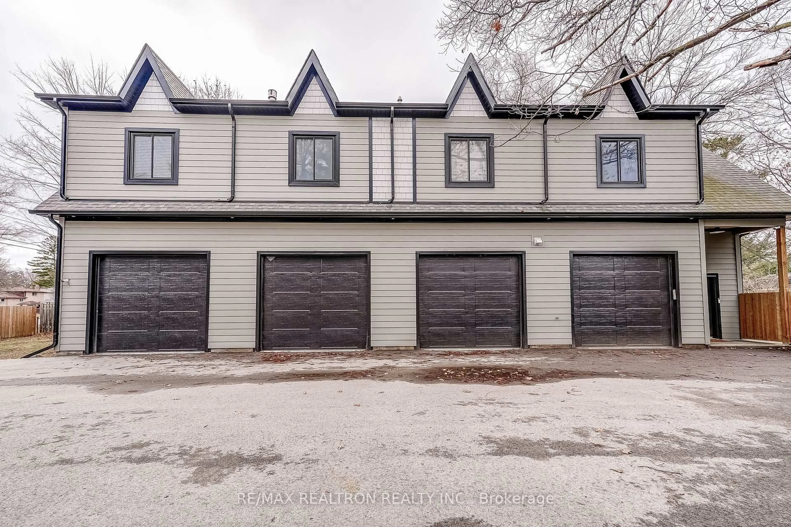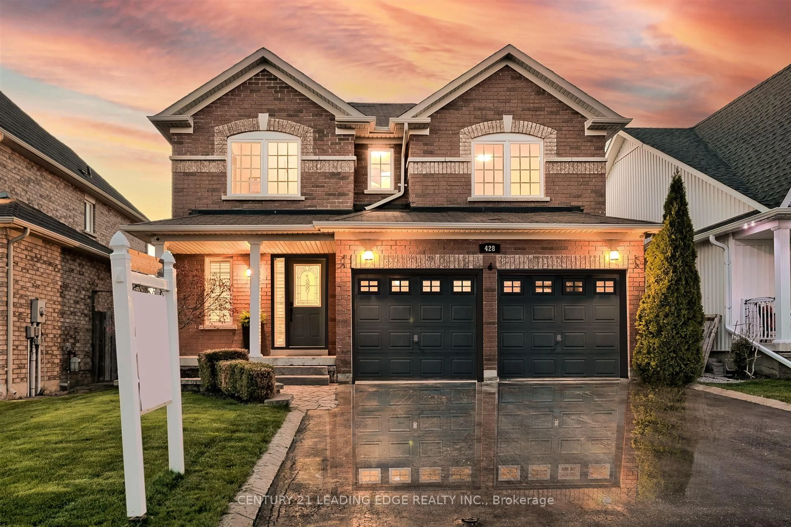Your dream home is here! This beautifully maintained raised bungalow sits on a quiet court in the heart of Mount Albert and offers the ideal blend of charm, functionality, and lifestyle. Set on a huge pie-shaped lot, this home backs onto open green space and walking trails, delivering unobstructed panoramic views and breathtaking westerly sunsets from your elevated back deck. Inside, you'll find a light-filled layout with a two-storey foyer, vaulted ceilings in the open-concept living and dining areas, and a cozy gas fireplace to anchor the space. The renovated kitchen features quartz countertops, modern cabinetry, updated appliances and an mobile island - perfect for extra storage. With 2+1 bedrooms and 2 updated baths, this home offers flexibility for families, down-sizers, or multi-generational living. The fully finished walkout basement is bright and spacious, with a large recreation room, 3rd bedroom, full bath offering excellent in-law suite potential or space for a home office, gym, or guest quarters. The double car garage includes a built-in workbench and a laundry tub for added convenience. The private backyard is fully fenced and includes two garden sheds for extra storage. Enjoy the peace and quiet of court living while being just a short stroll to parks, schools, library, community centre, and local shops. Commuters will love the easy 10-minute access to the GO Train and Hwy 404, with Newmarket and Stouffville just minutes away. This is the complete package and a rare opportunity to live in a friendly, small-town setting without sacrificing convenience or comfort.
Inclusions: Fridge, Stove, Dishwasher, Built-In Microwave/Fan; Washer & Dryer, Garage Door Opener + 2 remotes, Satellite Dish (Shaw), Workbench w/laundry tub in garage, Water Softener, 2 Garden Sheds, Electric Light Fixtures, All Window Coverings: including drapes, rods & blinds, Electric Fireplace in Basement, Central Air Conditioning, Umbrella & Stand on Deck, Ceiling Fan in Primary Bedroom, Humidifier, Mail Box,
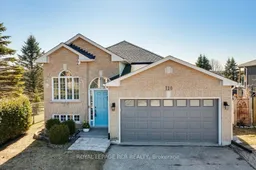 46
46

