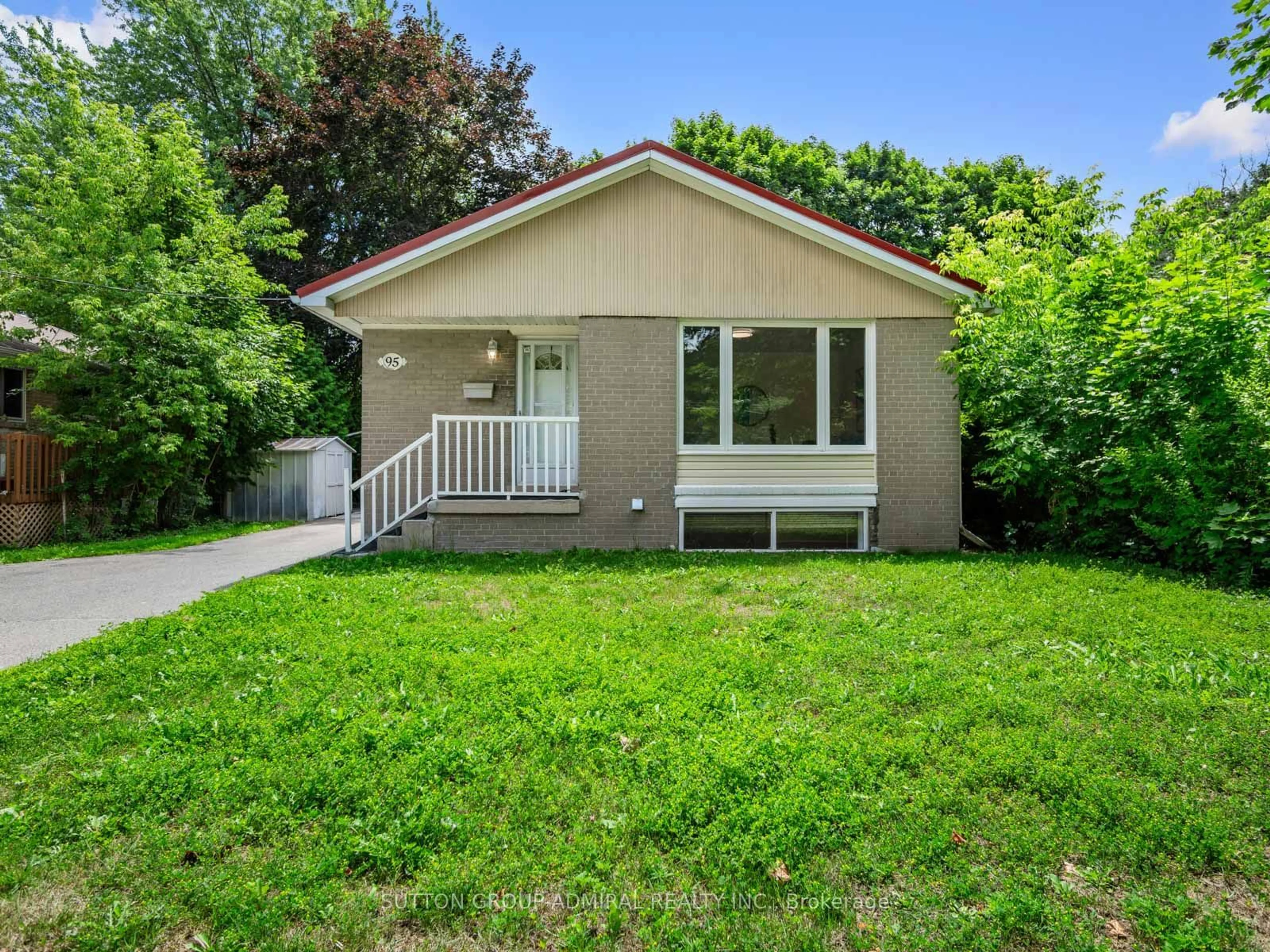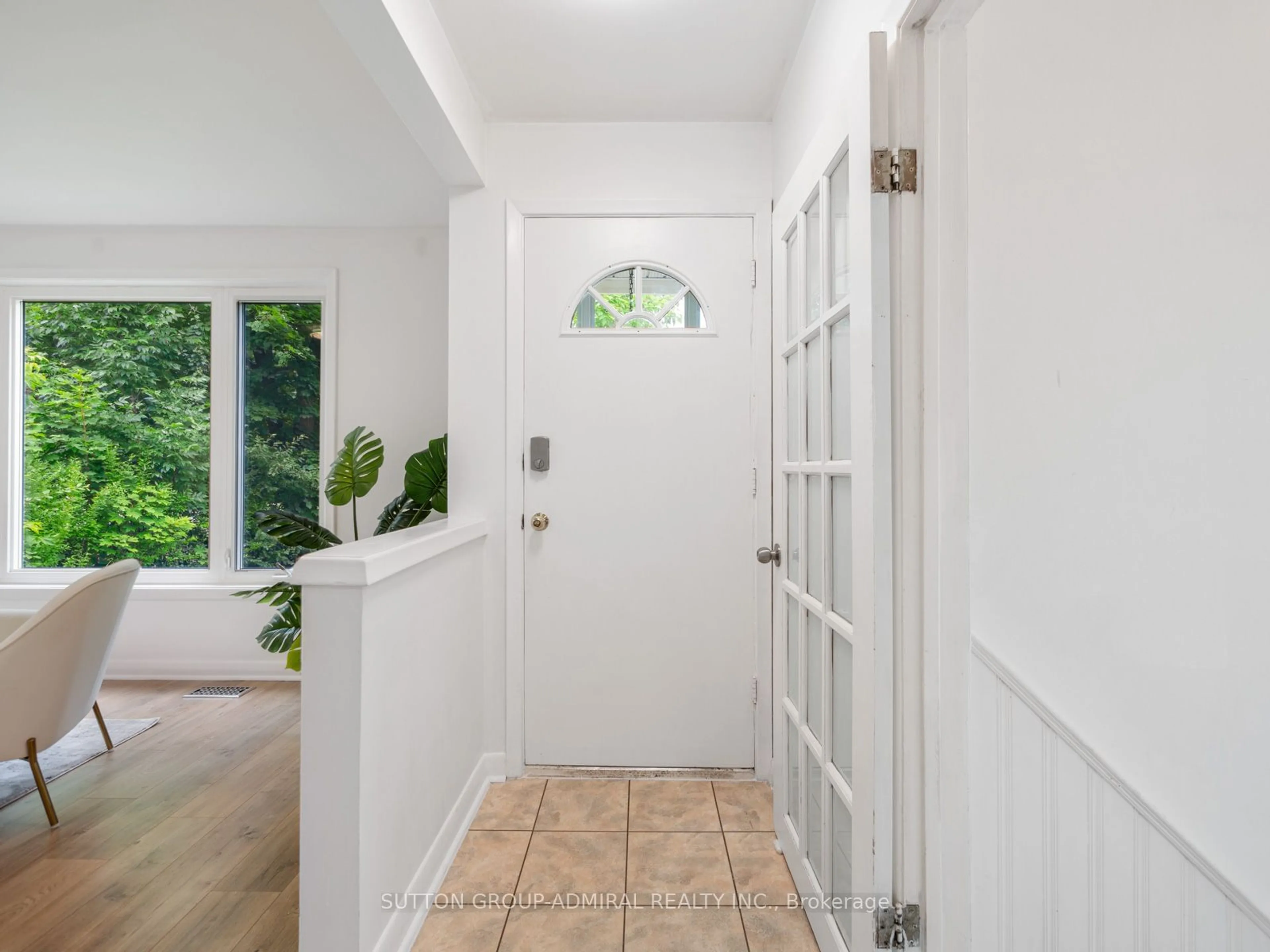95 Murray Dr, Aurora, Ontario L4G 2C4
Contact us about this property
Highlights
Estimated ValueThis is the price Wahi expects this property to sell for.
The calculation is powered by our Instant Home Value Estimate, which uses current market and property price trends to estimate your home’s value with a 90% accuracy rate.$1,044,000*
Price/Sqft-
Days On Market22 days
Est. Mortgage$4,934/mth
Tax Amount (2023)$4,225/yr
Description
Welcome to your dream home at 95 Murray Drive in the beautiful town of Aurora. This charming property offers a perfect blend of comfort, style, and privacy. Nestled in the highly sought-after Aurora Highlands serene neighbourhood, this home features 3+2 bedrooms and 2 washrooms, ideal for growing families or those seeking extra space. The private and spacious manicured backyard, coupled with a generous 50 ft x 140 ft south-facing premium lot, offers endless possibilities for building your custom home, living in, or renting out. This fully upgraded home features a modern eat-in kitchen with pantry, granite countertops, and mosaic backsplash, a contemporary bathroom, and extra-large windows that flood the living rooms and bedrooms with natural light. LED lighting and pot lights add to the warm and inviting atmosphere. Enjoy the tranquil private backyard from the 3-season solarium, beautifully landscaped and meticulously maintained, providing a lush, green oasis for relaxation and outdoor activities. The separate side entrance leads to a professionally finished 2-bedroom basement with its own kitchen, 3-piece bathroom, separate washer/dryer, and light-filled living area, ideal for a recreation room or extra income. Minutes from Aurora Shopping Centre, Beacon Hall Golf Club, Highland Gate Trail, York Region Transit, top-ranked schools, shops, parks, and restaurants, this property is a true gem with amazing investment potential in a redeveloping area.
Property Details
Interior
Features
Main Floor
Prim Bdrm
3.27 x 3.32Laminate / Closet / W/O To Sunroom
Solarium
3.04 x 2.44Laminate / Wood Trim / O/Looks Backyard
Kitchen
2.89 x 5.30Tile Floor / Granite Counter / B/I Appliances
Breakfast
2.89 x 5.30Tile Floor / Combined W/Kitchen / Networked
Exterior
Features
Parking
Garage spaces -
Garage type -
Other parking spaces 5
Total parking spaces 5
Property History
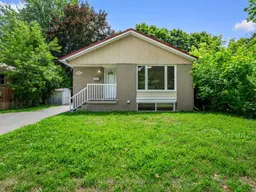 40
40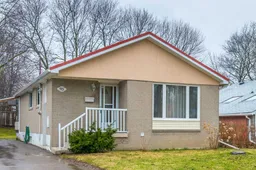 16
16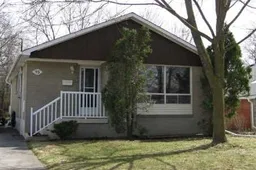 9
9Get up to 1% cashback when you buy your dream home with Wahi Cashback

A new way to buy a home that puts cash back in your pocket.
- Our in-house Realtors do more deals and bring that negotiating power into your corner
- We leverage technology to get you more insights, move faster and simplify the process
- Our digital business model means we pass the savings onto you, with up to 1% cashback on the purchase of your home
