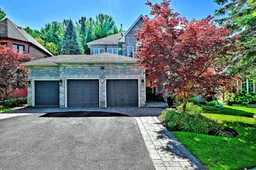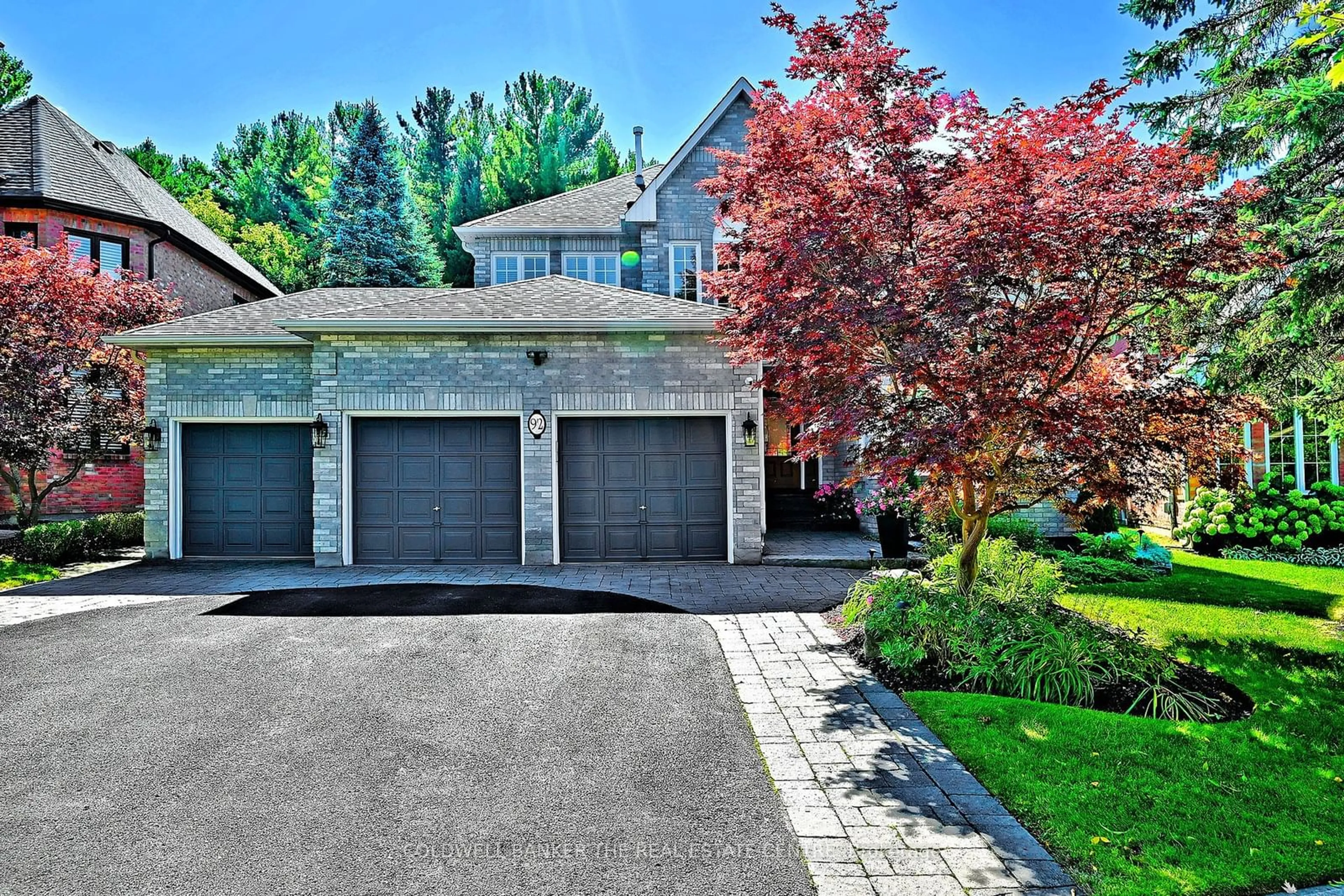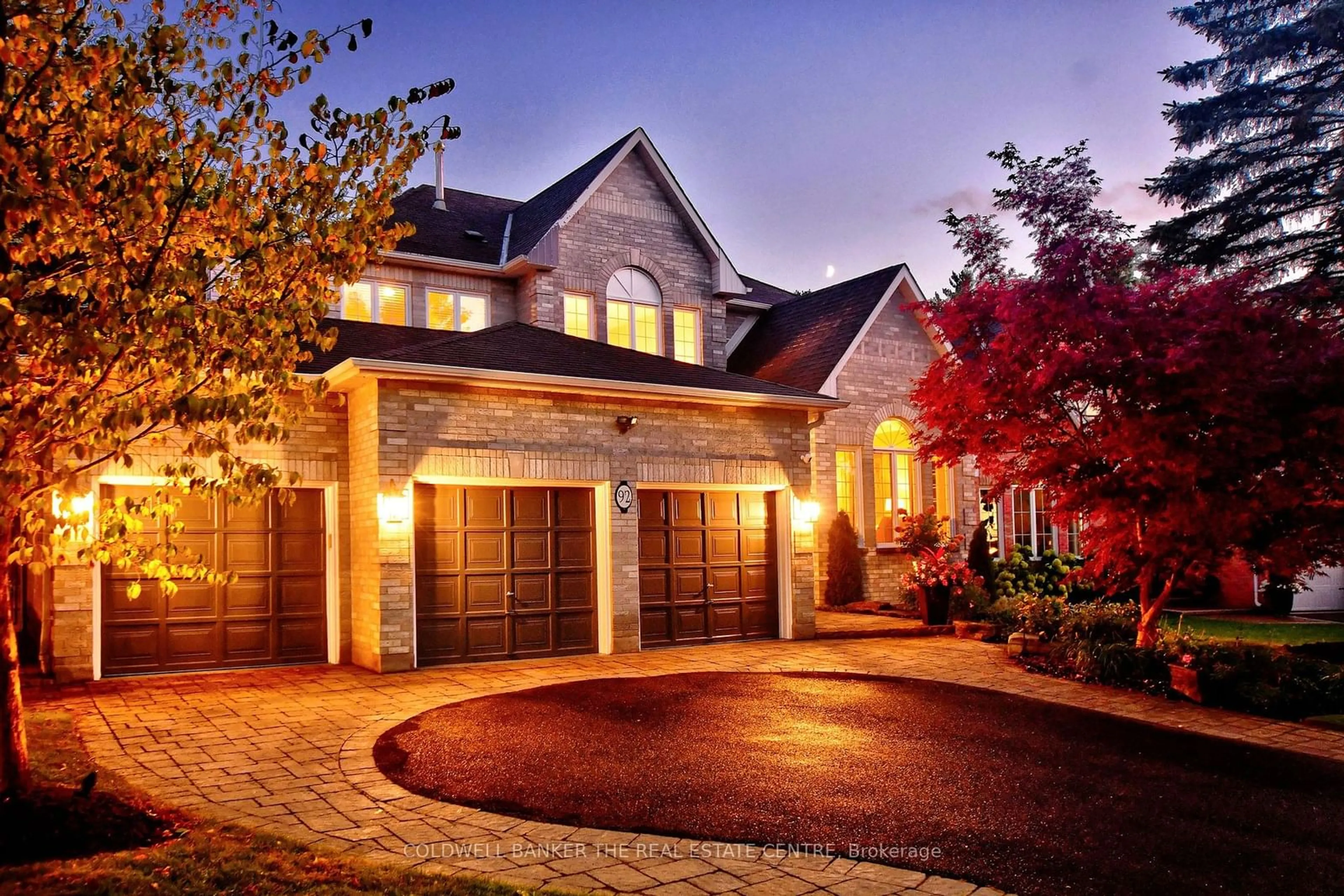92 Carlyle Cres, Aurora, Ontario L4G 6P7
Contact us about this property
Highlights
Estimated ValueThis is the price Wahi expects this property to sell for.
The calculation is powered by our Instant Home Value Estimate, which uses current market and property price trends to estimate your home’s value with a 90% accuracy rate.Not available
Price/Sqft$804/sqft
Est. Mortgage$11,162/mo
Tax Amount (2024)$8,092/yr
Days On Market72 days
Description
Welcome to your Forever Home! This exceptional property offers a seamless blend of elegance, comfort, and your very own private oasis. Nestled in a prestigious neighborhood of Aurora Highlands, this home is perfectly positioned, backing onto protected greenspace providing both tranquility & unparalleled privacy. With thoughtful design & luxurious features throughout, this is where sophistication meets serenity, creating a prefect retreat for a lifetime of cherished moments. Main fl. showcases a well considered layout featuring hardwood floors throughout, 9 foot ceilings, a dedicated home office & main fl. laundry room. The bright, eat- in kitchen opens to the inviting family room, complete with a wood burning fireplace and w/out to your private retreat. Step outside to enjoy the inground pool, brand new hot tub (2024) or take advantage of the convenient cabana. Surrounded by a professionally landscaped, fully fenced yard with an inground sprinkler system. Upstairs you'll find four generously sized bedrooms, including a spacious primary suite with a luxurious 4 piece ensuite, featuring a soaker tub, separate shower, and double vanity. The primary suite is complete with a gas fireplace & dual walk-in closets, offering ample storage. The finished basement offers a private bedroom & 3 piece bathroom (2023). The spacious living area features a cozy gas fireplace & a built-in bar, making it the perfect space for entertaining, larger families, in law suite etc. Separate side entrance to basement allows for tons of potential to create a self contained-Nanny's suite etc. This home boasts exceptional curb appeal & includes a 3 car garage with sleek epoxy flooring (2023) & direct entry into home, providing easy access This area is home to a range of highly regarded schools incl. Catholic, Private & Public options.
Property Details
Interior
Features
Main Floor
Kitchen
6.70 x 4.75Eat-In Kitchen / Hardwood Floor / W/O To Yard
Family
6.10 x 4.00Fireplace / Hardwood Floor / O/Looks Pool
Living
4.87 x 3.56Bay Window / Hardwood Floor / Open Concept
Dining
3.68 x 3.56Pot Lights / Hardwood Floor / Open Concept
Exterior
Features
Parking
Garage spaces 3
Garage type Attached
Other parking spaces 4
Total parking spaces 7
Property History
 40
40Get up to 1% cashback when you buy your dream home with Wahi Cashback

A new way to buy a home that puts cash back in your pocket.
- Our in-house Realtors do more deals and bring that negotiating power into your corner
- We leverage technology to get you more insights, move faster and simplify the process
- Our digital business model means we pass the savings onto you, with up to 1% cashback on the purchase of your home

