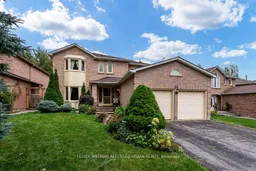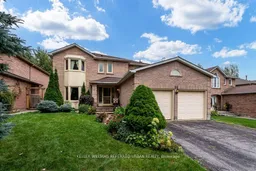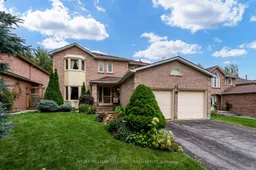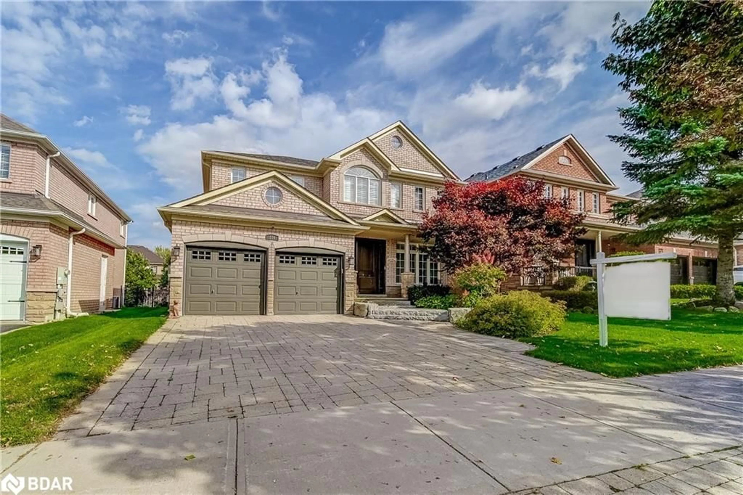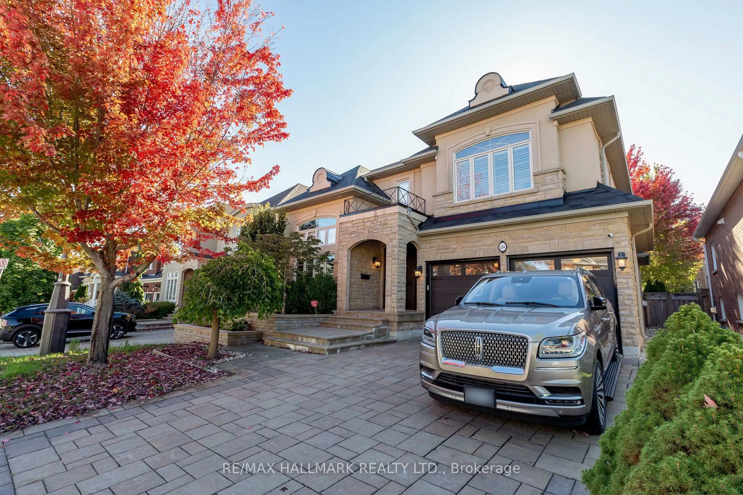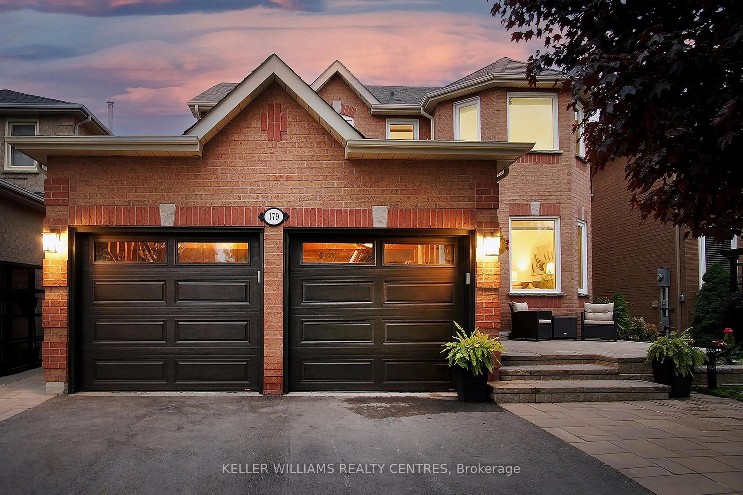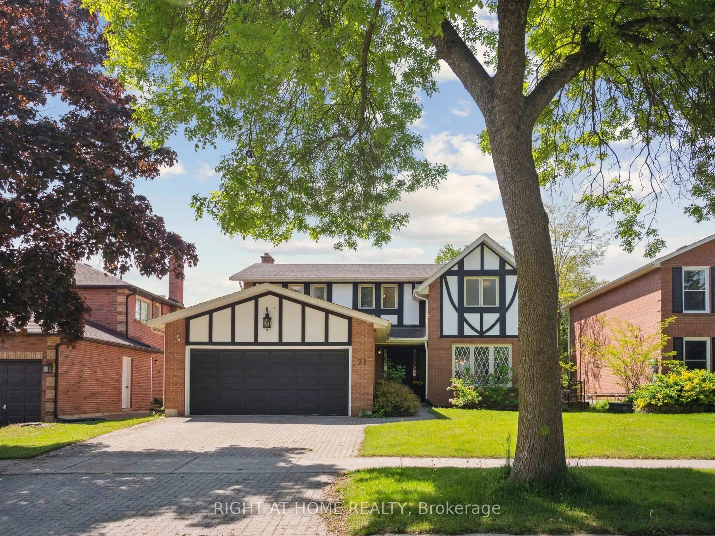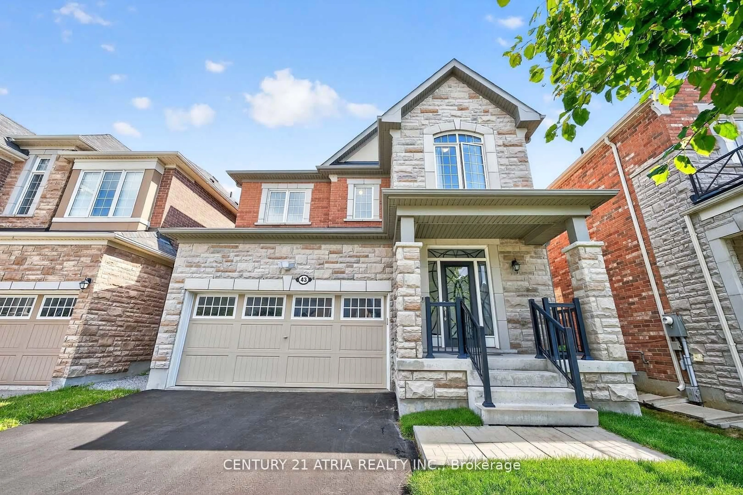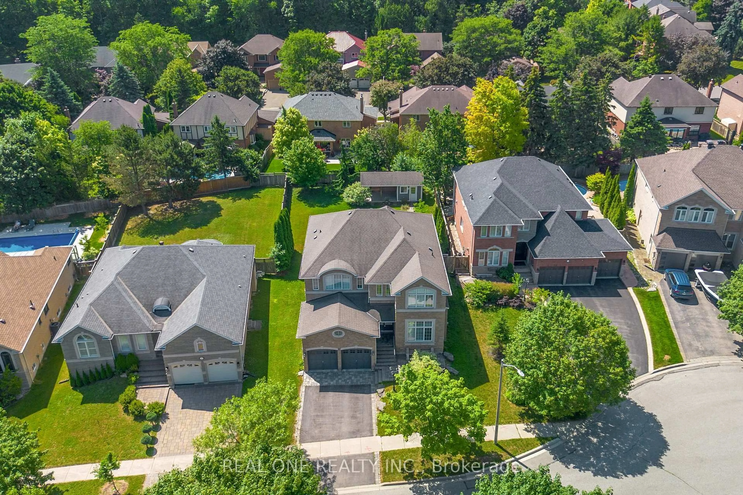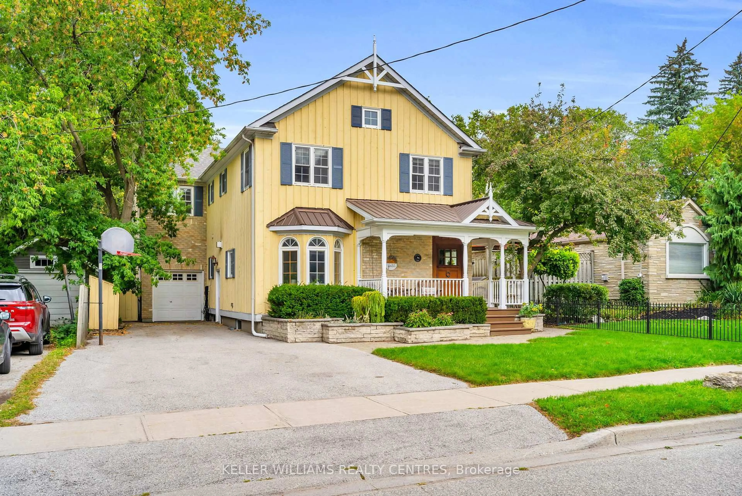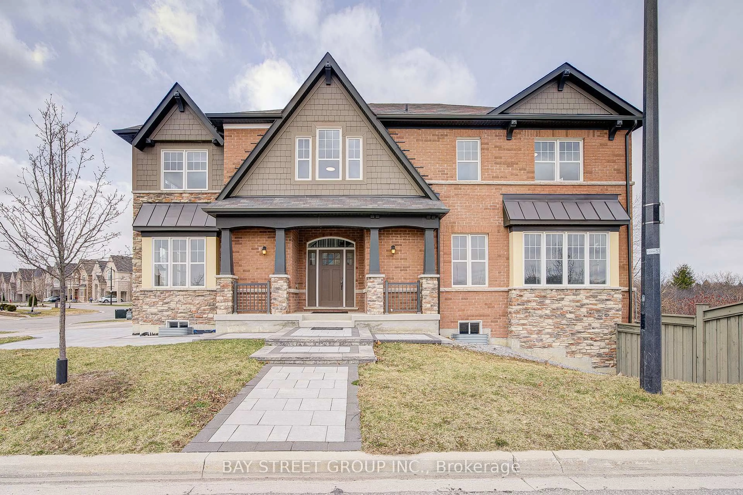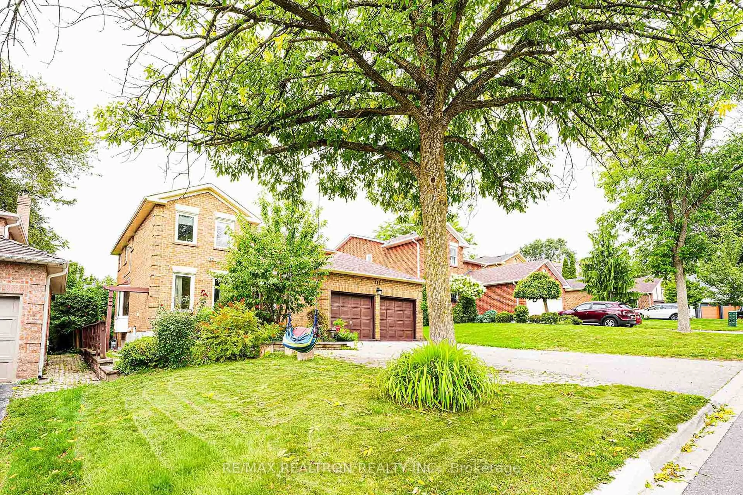This is the spectacular property you've been looking for! A premium lot that backs onto a ravine, giving you privacy to enjoy your in-ground pool! Enjoy the views from the upper-level deck, or from the patio - which you can walk out to from the huge basement! Located in a highly desirable neighbourhood, this spacious family home offers many upgrades and unique features to appreciate. The main level has gleaming hardwood floors, tall ceilings, and large bay windows that fill the rooms with natural light. A separate living room and family room provide various options for entertaining, and the formal dining room overlooks the ravine. Meal preparation is a dream in a kitchen with this much counter space and storage, including a breakfast bar with windows on 3 sides! Walk out to the updated deck, complete with glass railings for unobstructed views of the lovely forest. Upstairs, the primary suite offers large windows, a walk-in closet, and a luxurious, renovated five-piece ensuite with separate shower and soaker tub. Three additional bedrooms provide plenty of space, with big windows and closets. The basement is a versatile space, great for everyday use, guests, or multi-generational family living. You'll find a fifth bedroom, convenient 3 pc bath, and a great room with a wet bar and cozy gas fireplace. Walk out to the low-maintenance, fully-fenced yard and pool. No expense was spared on professional hardscaping and landscaping. The neighbourhood is known for its top-rated schools, shopping, and amenities, which are all close by. Be sure to check out the virtual tour!
Inclusions: All existing appliances - stove, dishwasher, fridge, over range vent hood, washer & dryer; All existing light fixtures; All existing window coverings; Central Vacuum & Equipment; water softener & equipment; Garage Door openers and remotes; two gas fireplace inserts. All existing pool pump and heater (as is) and equipment.
