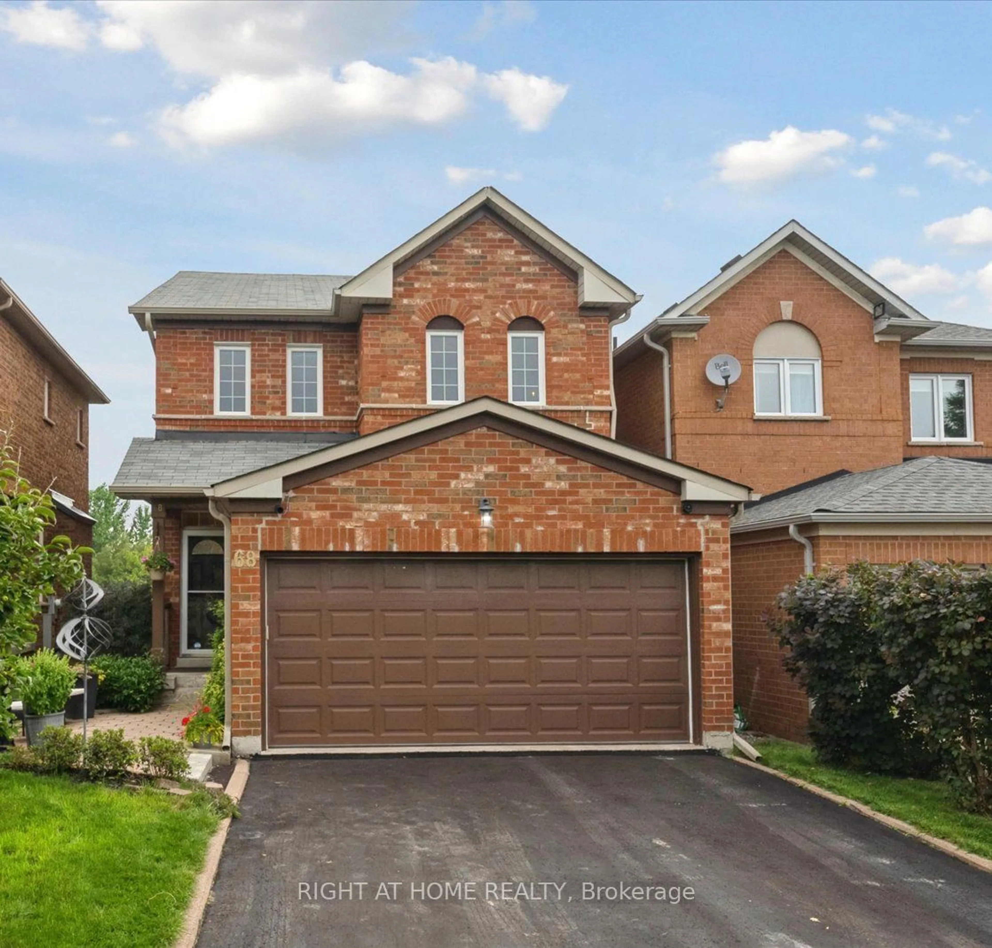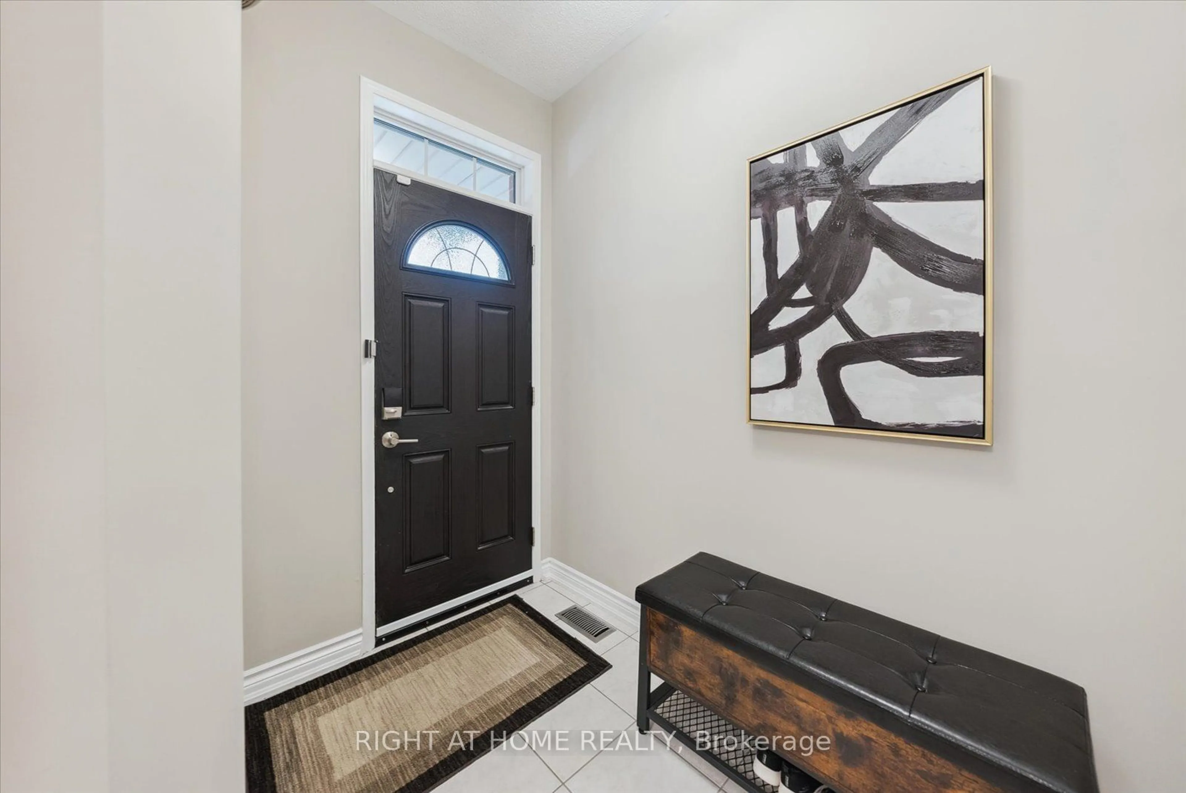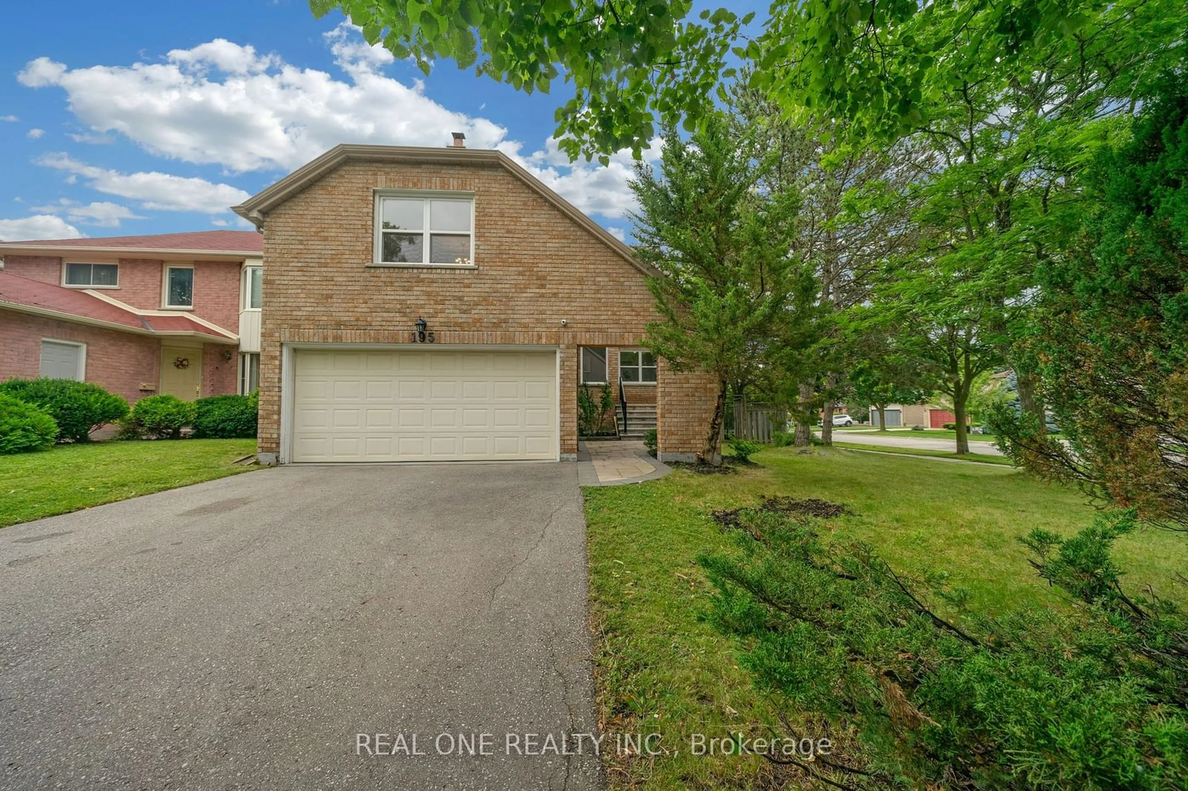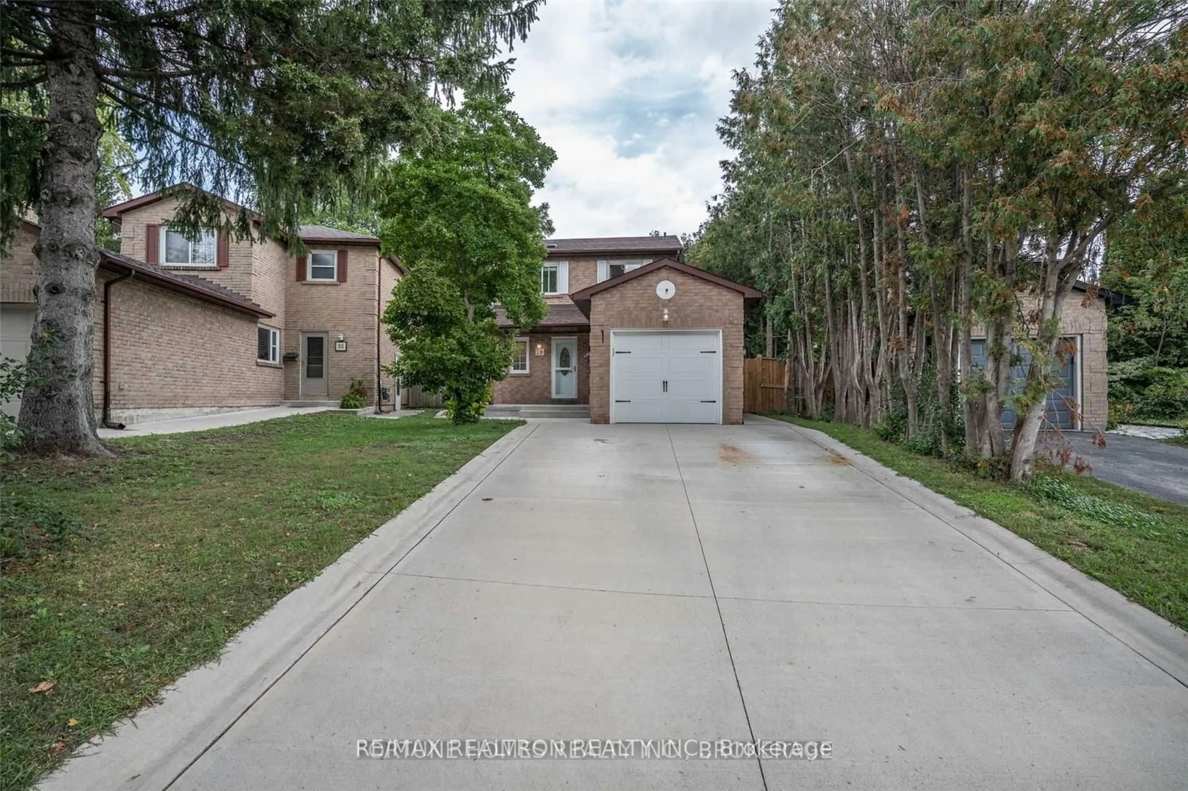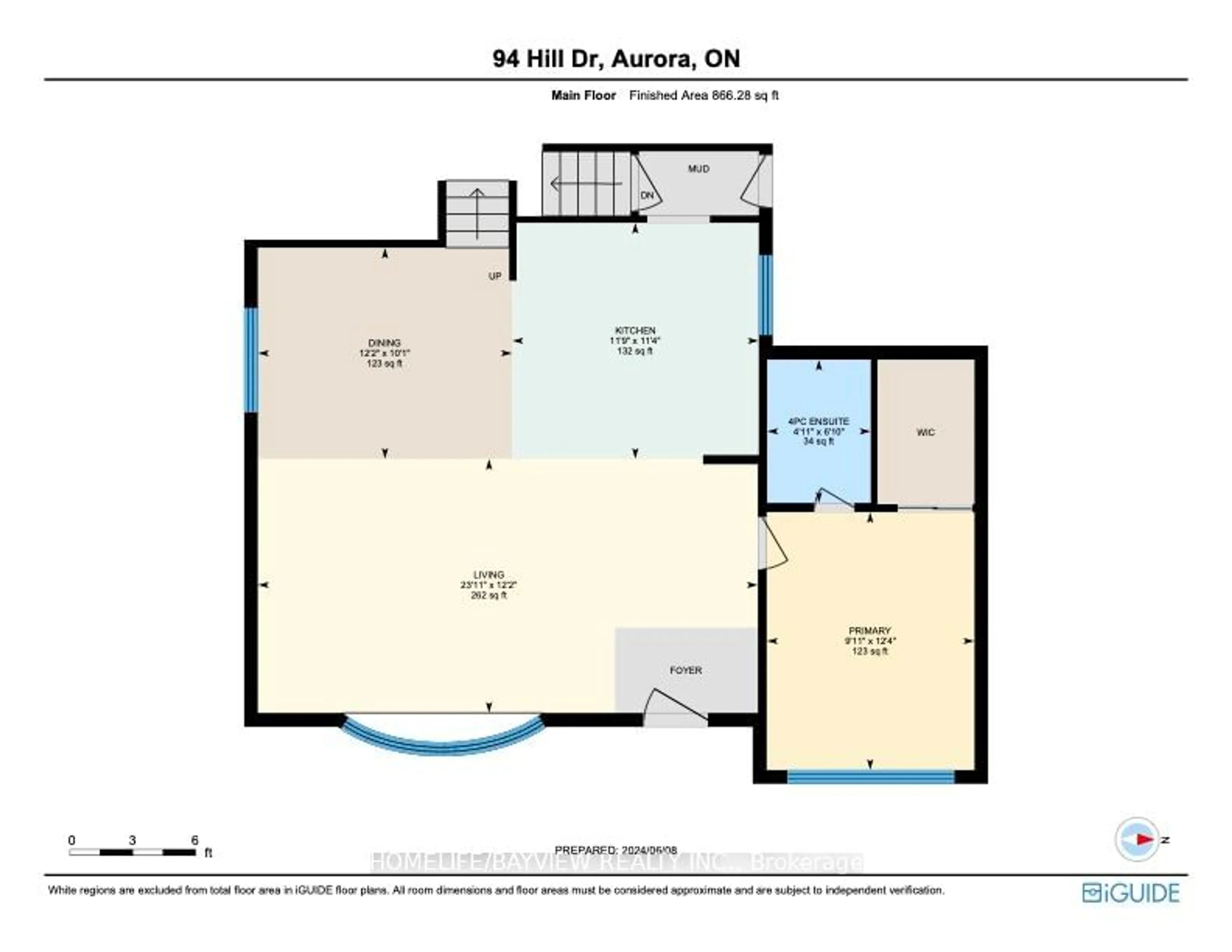68 Downey Circ, Aurora, Ontario L4G 7E8
Contact us about this property
Highlights
Estimated ValueThis is the price Wahi expects this property to sell for.
The calculation is powered by our Instant Home Value Estimate, which uses current market and property price trends to estimate your home’s value with a 90% accuracy rate.$1,415,000*
Price/Sqft-
Days On Market11 days
Est. Mortgage$6,657/mth
Tax Amount (2024)$6,181/yr
Description
Nestled in the sought-after Bayview Wellington Community this beautiful and meticulously maintained detached home is the one you've been waiting for! This home sits on a quiet street with no sidewalks, and boost 4+2 bedrooms, fully renovated washrooms with quartz counters, solid canadian oak hardwood flooring throughout , gorgeous skylight to allow for more natural lighting and backs onto greenspace! The chef's white kitchen features thick quartz counters, high end Kitchenaid appliances, heated floors around the kitchen sink area, Frizzlife reverse osmosis water system, under counter lighting, extended cabinets, 18X18 mat-finish thick porcelain tiles.Walk onto a new large deck overlooking serene tranquility, perfect for summer BBQ's! The open concept family room features a gas fireplace, great for entertaining guests! Primary room features a walk in closet , 4 piece ensuite with heated flooring, even in the shower! Experience the stand alone soaker tub after a long day! The finished basement allows for future potential for a walk up, 2 large above grade windows in the recreation room, raised insulated flooring, and a separate storage area. The home office features insulated raised heated floors, perfect for kids to roll around a play, plus ample storage! Handy workshop located in the utility room.This home is Energy Rated at :71 saving you more money! Laundry room is conveniently located on the main level. Cedar lined storage pantry in basement has drain piping rough-in for future bathroom.*** Must see the endless feature sheet attached! This family home is walking distance to T&T, shops, restaurants, top rated schools, 5 mins to Go Transit, parks, St. Andrews Golf Course & more! Pre-Inspection Report Available Upon Request ****Don't Miss The Video Tour****
Upcoming Open House
Property Details
Interior
Features
Main Floor
Laundry
1.93 x 1.80Access To Garage / Sunken Room
Dining
3.19 x 4.09Hardwood Floor / Large Window / Combined W/Living
Kitchen
6.07 x 3.27Granite Counter / Heated Floor / Undermount Sink
Breakfast
2.80 x 2.90Open Concept / W/O To Sundeck / California Shutters
Exterior
Features
Parking
Garage spaces 2
Garage type Attached
Other parking spaces 4
Total parking spaces 6
Property History
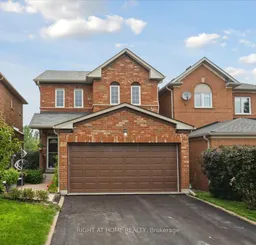 39
39Get up to 1% cashback when you buy your dream home with Wahi Cashback

A new way to buy a home that puts cash back in your pocket.
- Our in-house Realtors do more deals and bring that negotiating power into your corner
- We leverage technology to get you more insights, move faster and simplify the process
- Our digital business model means we pass the savings onto you, with up to 1% cashback on the purchase of your home
