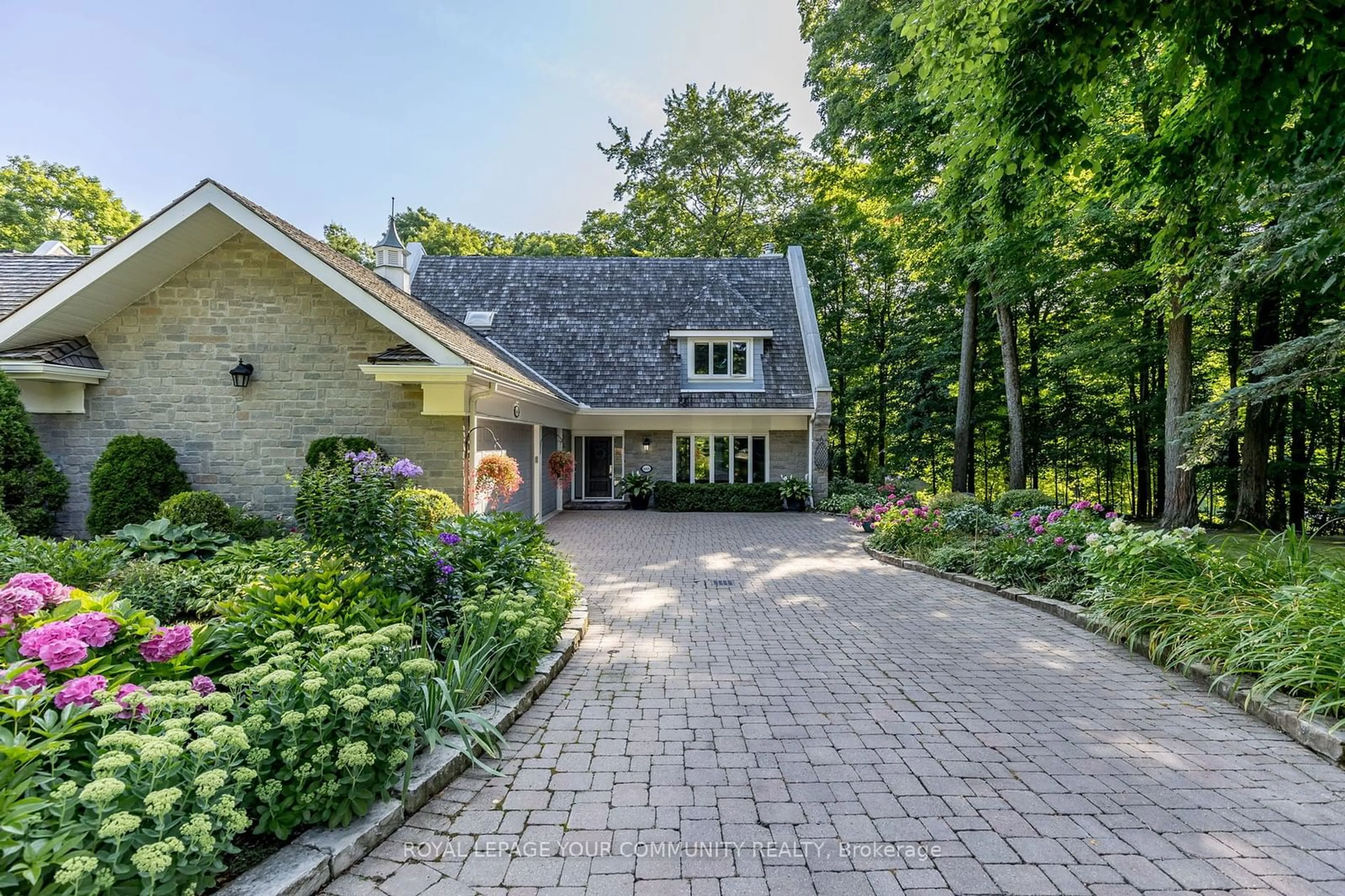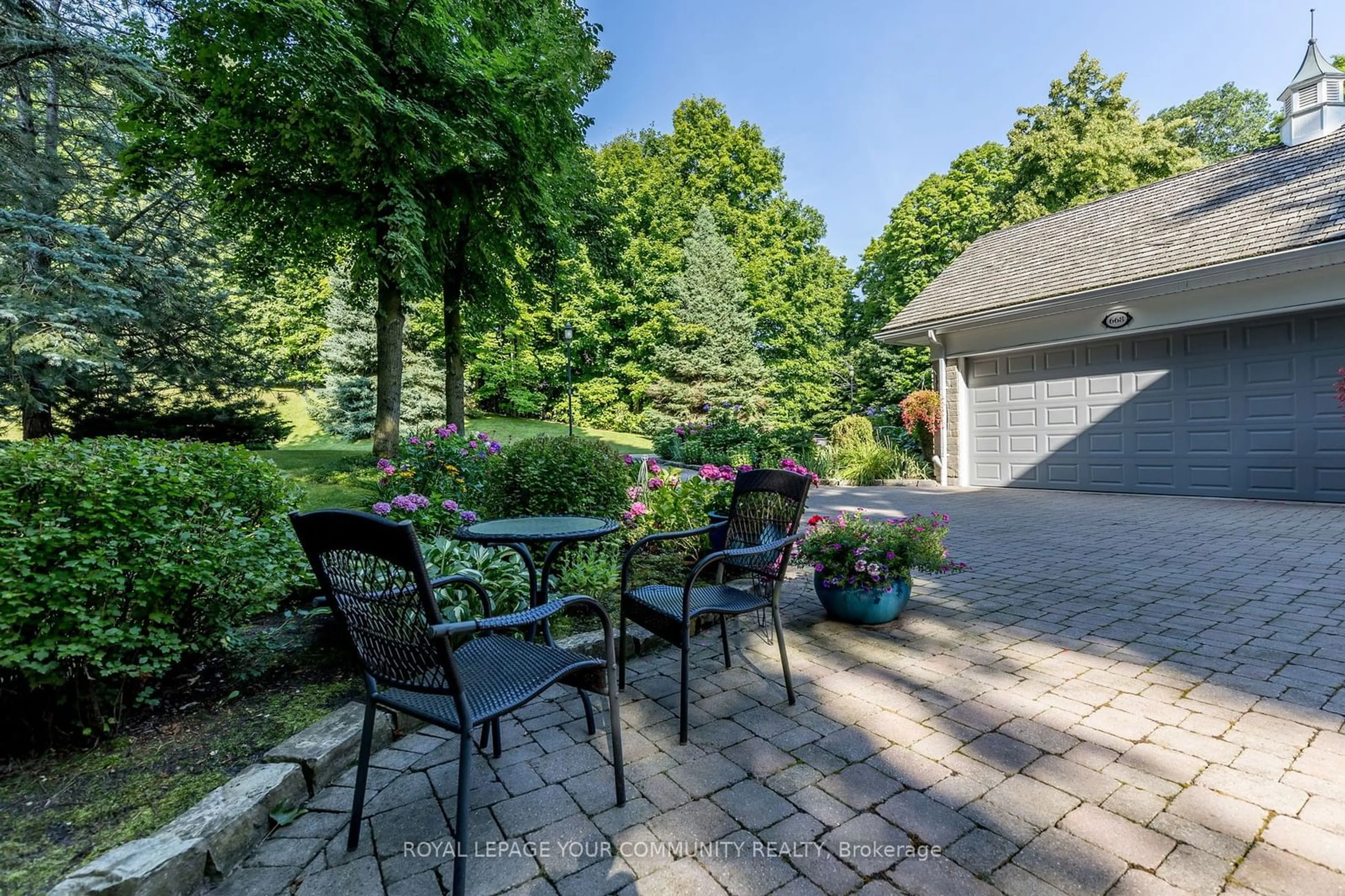668 Brush Grve, Aurora, Ontario L4G 0L3
Contact us about this property
Highlights
Estimated ValueThis is the price Wahi expects this property to sell for.
The calculation is powered by our Instant Home Value Estimate, which uses current market and property price trends to estimate your home’s value with a 90% accuracy rate.Not available
Price/Sqft$763/sqft
Est. Mortgage$8,585/mo
Maintenance fees$1775/mo
Tax Amount (2023)$9,769/yr
Days On Market78 days
Description
Welcome to this gated condominium community, it shares 260 Acres with World Class Beacon Hall Golf Club! This spectacular Forest End Unit offers an unparalleled lifestyle. A rare 3+1 Bedrooms, a blend of elegance and functionality, featuring a gourmet kitchen with a marble center island, wrought-iron staircase, and a sunken great room with a 10ft. wafe ceiling. Sumptuous bathrooms and top-of-the-line built-in appliances. With about 4000 sqft. of tastefully finished areas, the basement with two walkouts includes a recreation room, office and a 4th bedroom w/3piece bath (an in-law/granny potential). A 3-car garage adds convenience. The backyard, with sunny southern exposure, is beautifully landscaped, providing a serene retreat. Ideal for full-time residence or a weekend retreat. This property is close to HWY 404 and there is also a quick start to Cottage Country. Residents can apply for a social membership, unlocking access to the clubhouse restaurant and the club's outdoor Pool.
Property Details
Interior
Features
Main Floor
Great Rm
8.60 x 5.74Hardwood Floor / Fireplace / Overlook Golf Course
Dining
4.77 x 3.99Limestone Flooring / Skylight / Overlook Golf Course
Kitchen
6.88 x 3.59Limestone Flooring / Breakfast Bar / W/O To Garage
Exterior
Features
Parking
Garage spaces 3
Garage type Attached
Other parking spaces 2
Total parking spaces 5
Condo Details
Amenities
Bbqs Allowed, Outdoor Pool
Inclusions
Property History
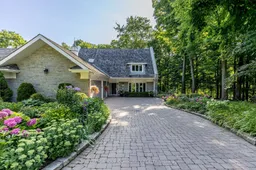 36
36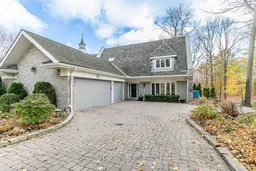 38
38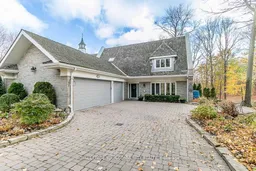 39
39Get up to 1% cashback when you buy your dream home with Wahi Cashback

A new way to buy a home that puts cash back in your pocket.
- Our in-house Realtors do more deals and bring that negotiating power into your corner
- We leverage technology to get you more insights, move faster and simplify the process
- Our digital business model means we pass the savings onto you, with up to 1% cashback on the purchase of your home
