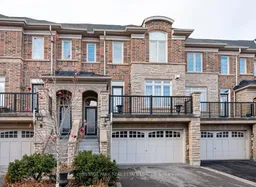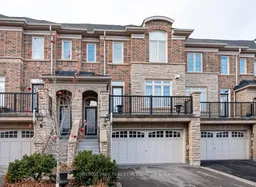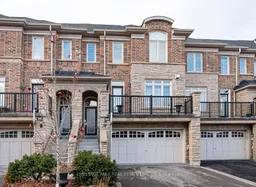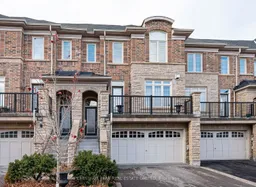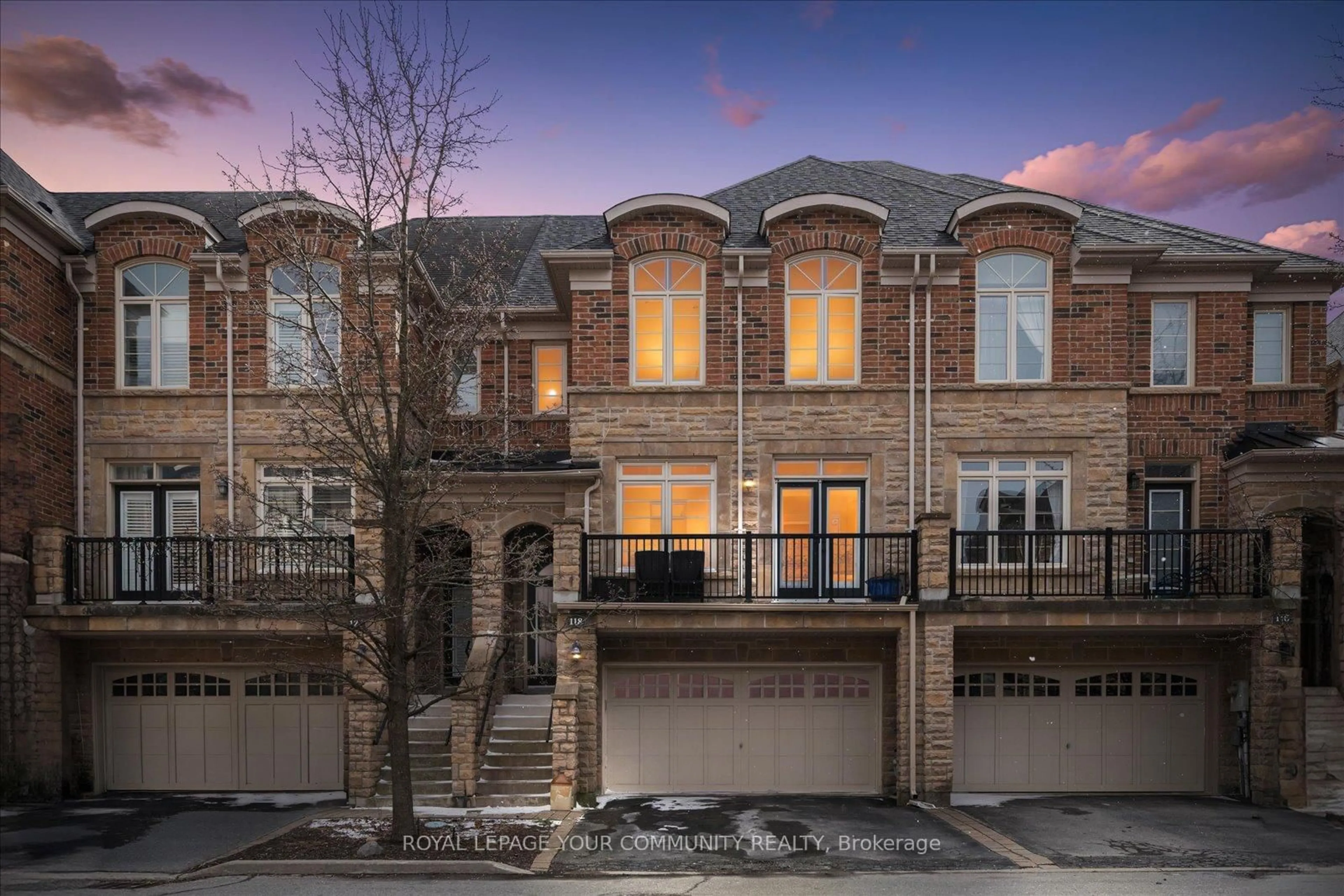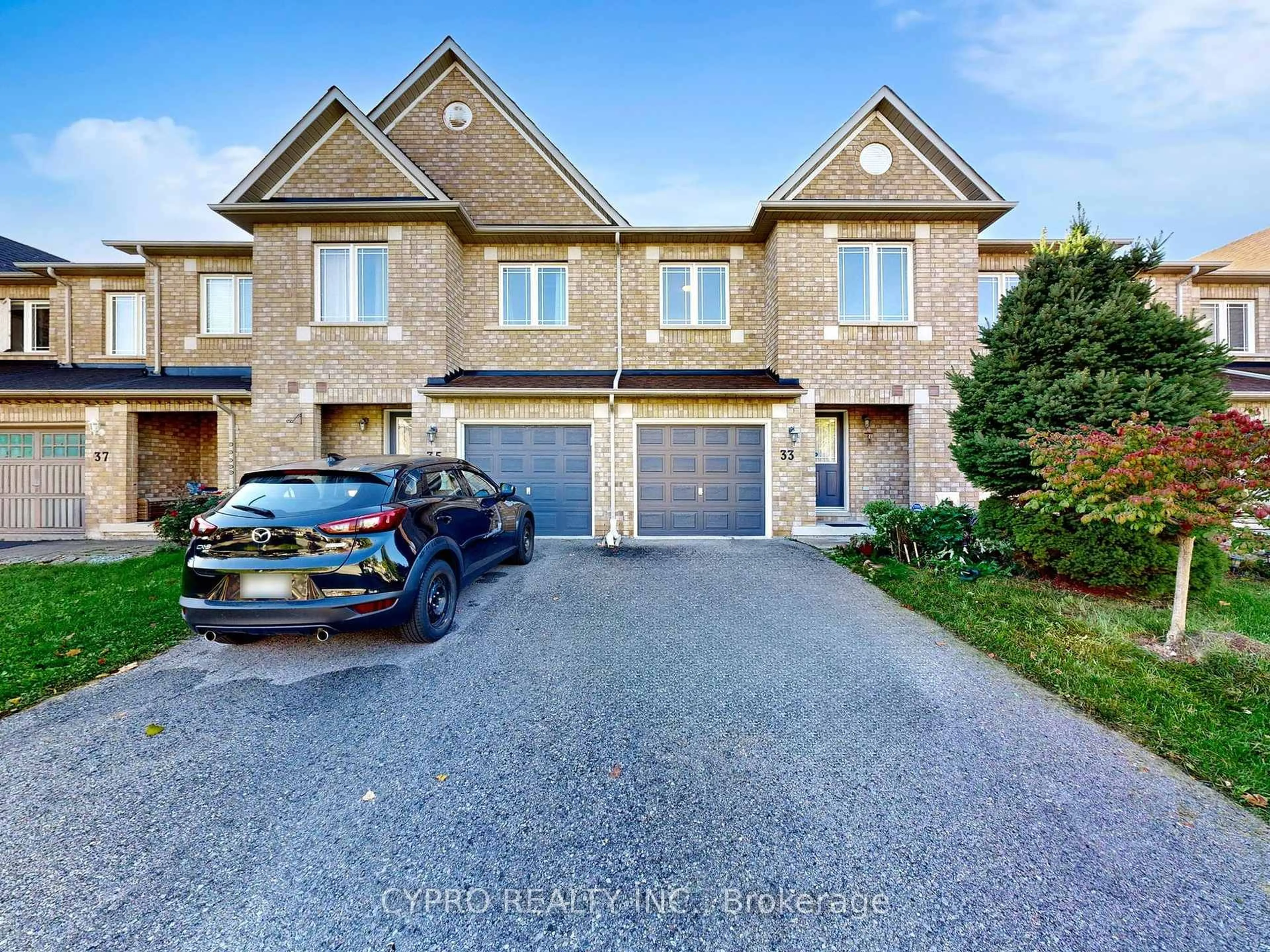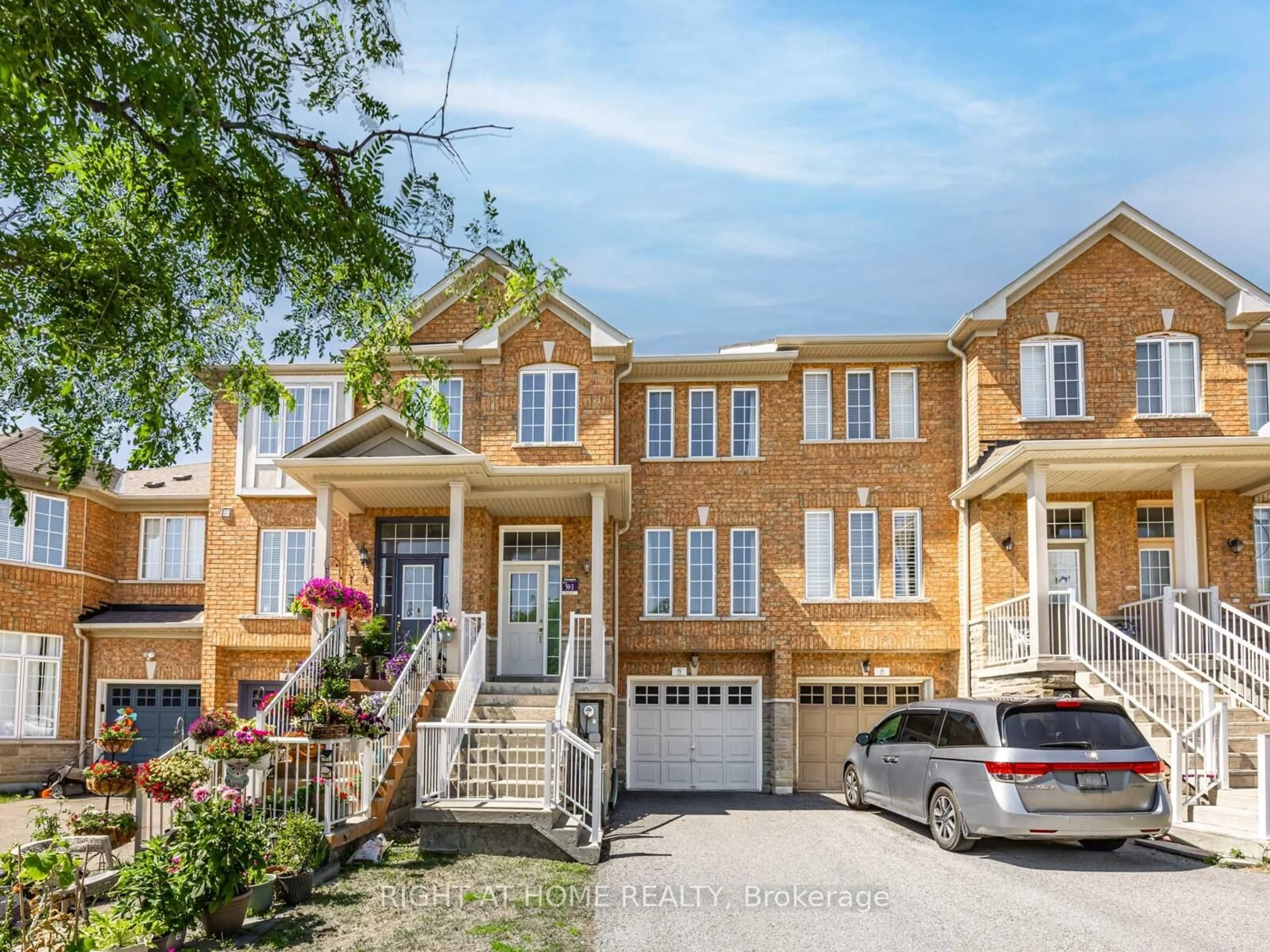Welcome to 66 Chapman Court, a stunning, quality-built, three-bedroom townhome in the prestigious Aurora Sanctuary Town Manors, a quiet enclave of premium townhomes backing onto green space. Elegance meets understated dignity. Architecturally striking brick and stone facade with balcony. Functional and accommodating open design. Hardwood floors and staircase, with oak handrail. Eat-in kitchen with quartz countertop, stainless steel appliances, custom backsplash, and walkout to deck. Living room with gas fireplace, mantle and in-wall display shelving. Primary bedroom with walk-in closet and 4-piece ensuite with separate shower. Recreation room with garage access, coat closet and walkout to patio. Lots of storage space with an extra area in the two-car garage, and an unfinished lower level below the recreation room. Close to shopping, recreation centre and 404.
Inclusions: Frigidaire Stainless steel fridge, stove, microwave/range fan, dishwasher. LG washer & Dryer. High efficiency Coleman furnace. Armstrong Air conditioner. Lift Master garage door opener. **EXTRAS** Interior painting (2024), New roof (2024) POTL Fee of $274/month.
