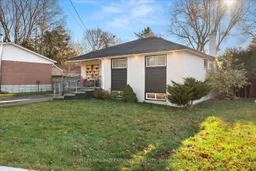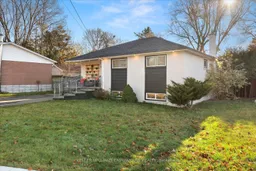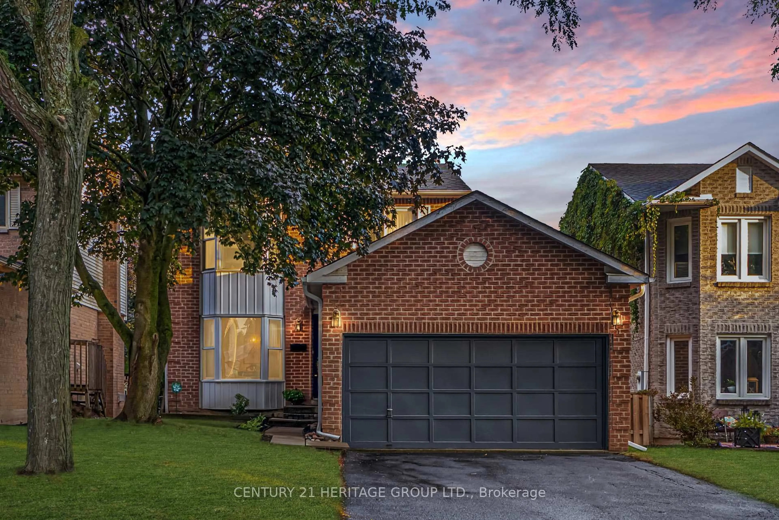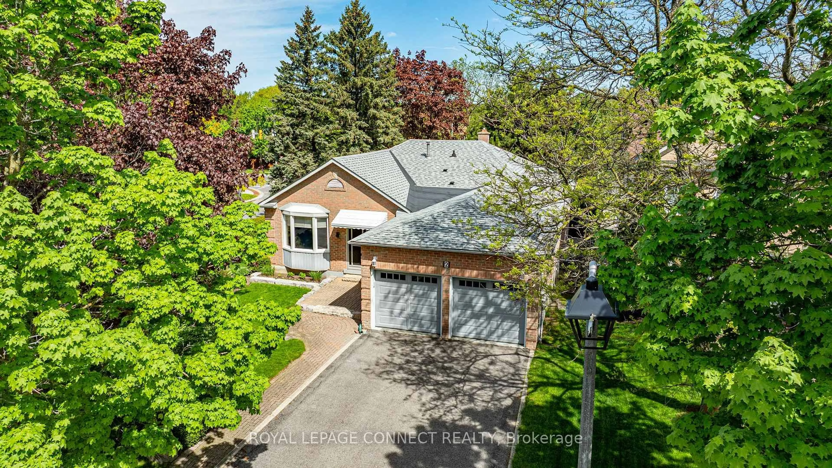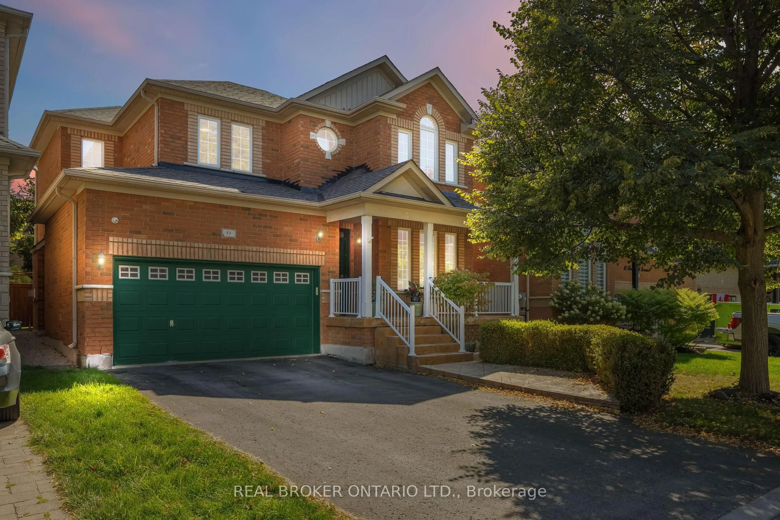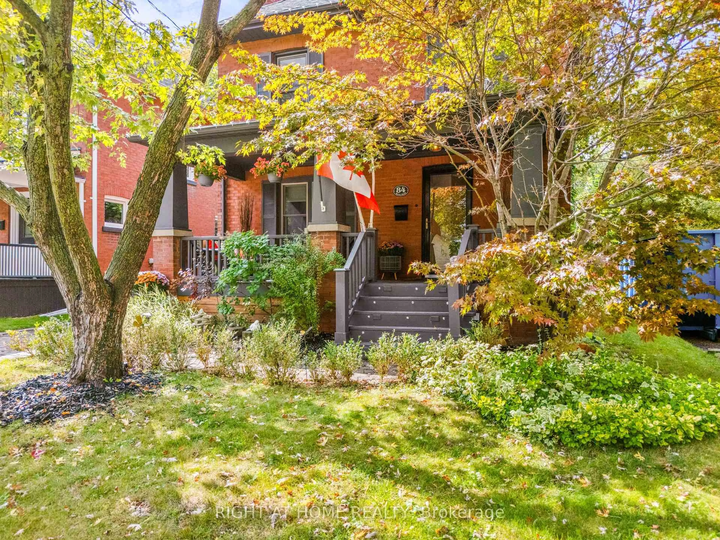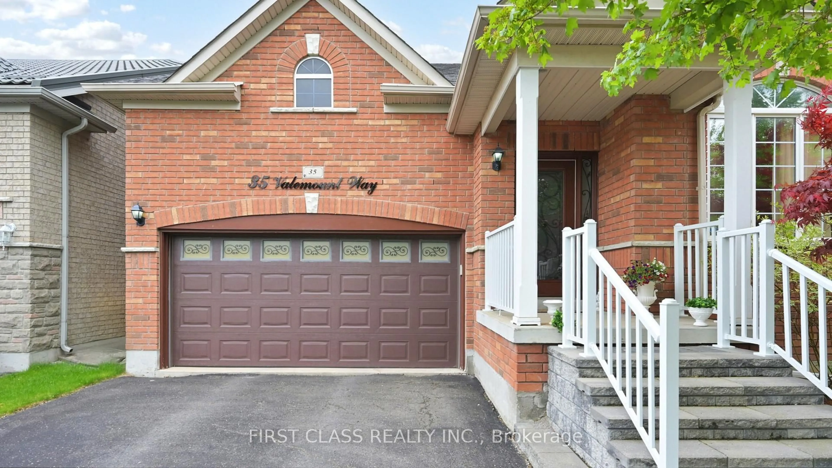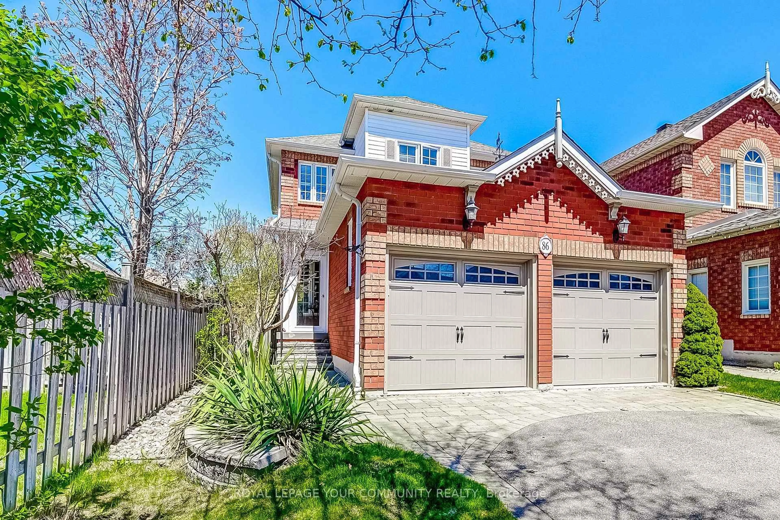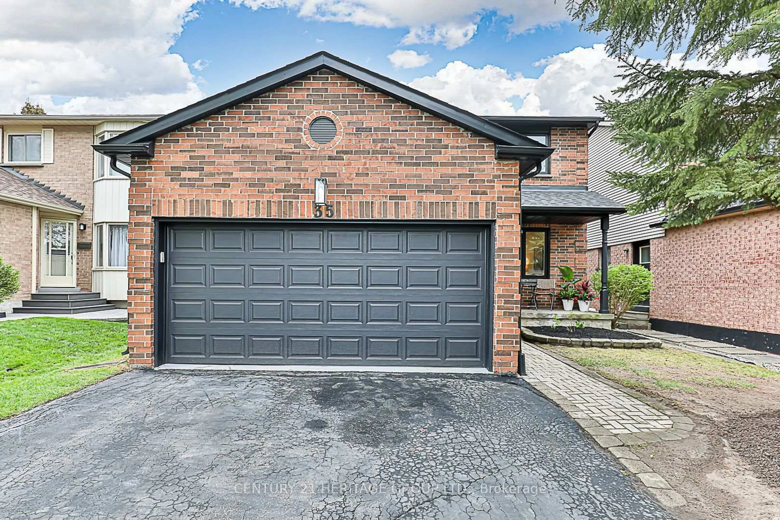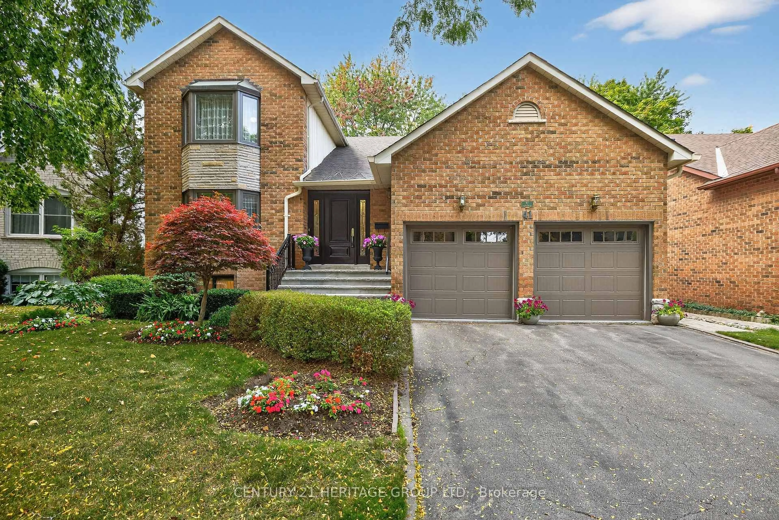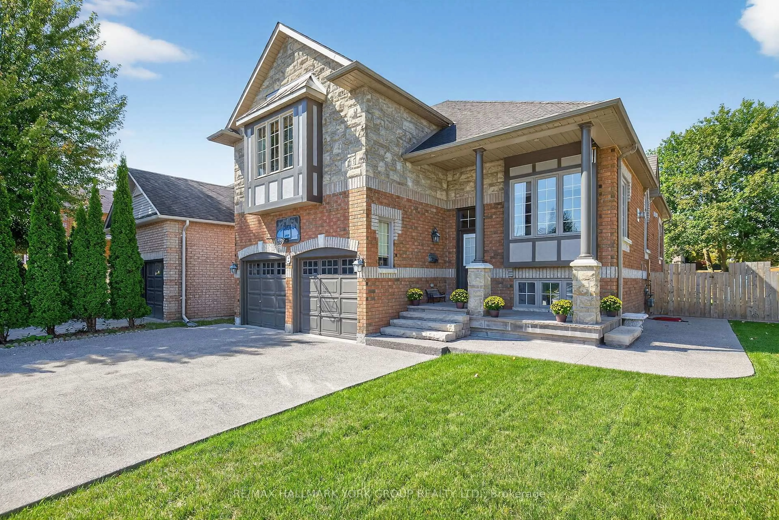Everything you can ask for in a home! Wide & Deep Sunny South Lot, Modern & Chic Finishes, Airy & Bright, Lots of Storage, Two Separate Basement Units, Efficient Heating/Cooling, Spacious Fenced Yard, Lots of Parking, Walking Distance to Yonge St! Imagine your morning runs in nearby conservation areas & golf courses, followed by a stop at a nearby Cafe on Yonge St. & then walking your kids to nearby high ranking schools. Enjoying your chic modern home now while feeling secured with possible double income from two basement units & knowing the solid future potentials given a 60ft wide & 140ft deep lot. Feeling serene in your lush spacious backyard as your favourite meal sizzles on the gas BBQ on your sleek deck. Impressive finishes include Hardwood Flooring, Smooth Ceilings & Pot-lights Thru-out, Custom Cabinetry & Built-ins, Quartz Counter tops, Stainless Steel Appliances, Custom Stone & Tiles, Glass Shower Enclosures, Custom Mirrors/Light Fixtures & Laser Cut Wall Art, 2023 New Gas Furnace & Air-source Heat Pump Unit, 2024 new asphalt driveway & interlock pathway. All this plus Top Schools Nearby: Regency Acres PS & Dr. G.W. Williams S/S & IB Program. Steps To Yonge St Restaurants/Shops/Transit. Short Drive To: Aurora Public Library, Community Center & Conservation Areas. Surrounded By Golf Courses & Mins To Dvp! Your dream come true!
Inclusions: Main Flr: S/S 'Samsung' Smart: Fridge, Stove, B/I Dishwasher, S/S Hood. Bsmnt: S/S 'LG' Fridge, Two S/S 'Samsung' Stoves w/NuTone Hood. F/L 'LG' Washer/Dryer. 'Noritz' Tankless Boiler. 'Lennox' Furnace, 'KingHome' Air-Source Heat Pump Unit. Existing Light Fixtures & Windows Shutters, Main Level Built-in TV Stance & Shelves, 3rd Bedroom Wall Shelves, Living Rm Laser Cut Wall Art, Two Backyard Sheds, Mirrored Walls, Main Floor Laundry rough-in Behind Built-in Linen Closet.
