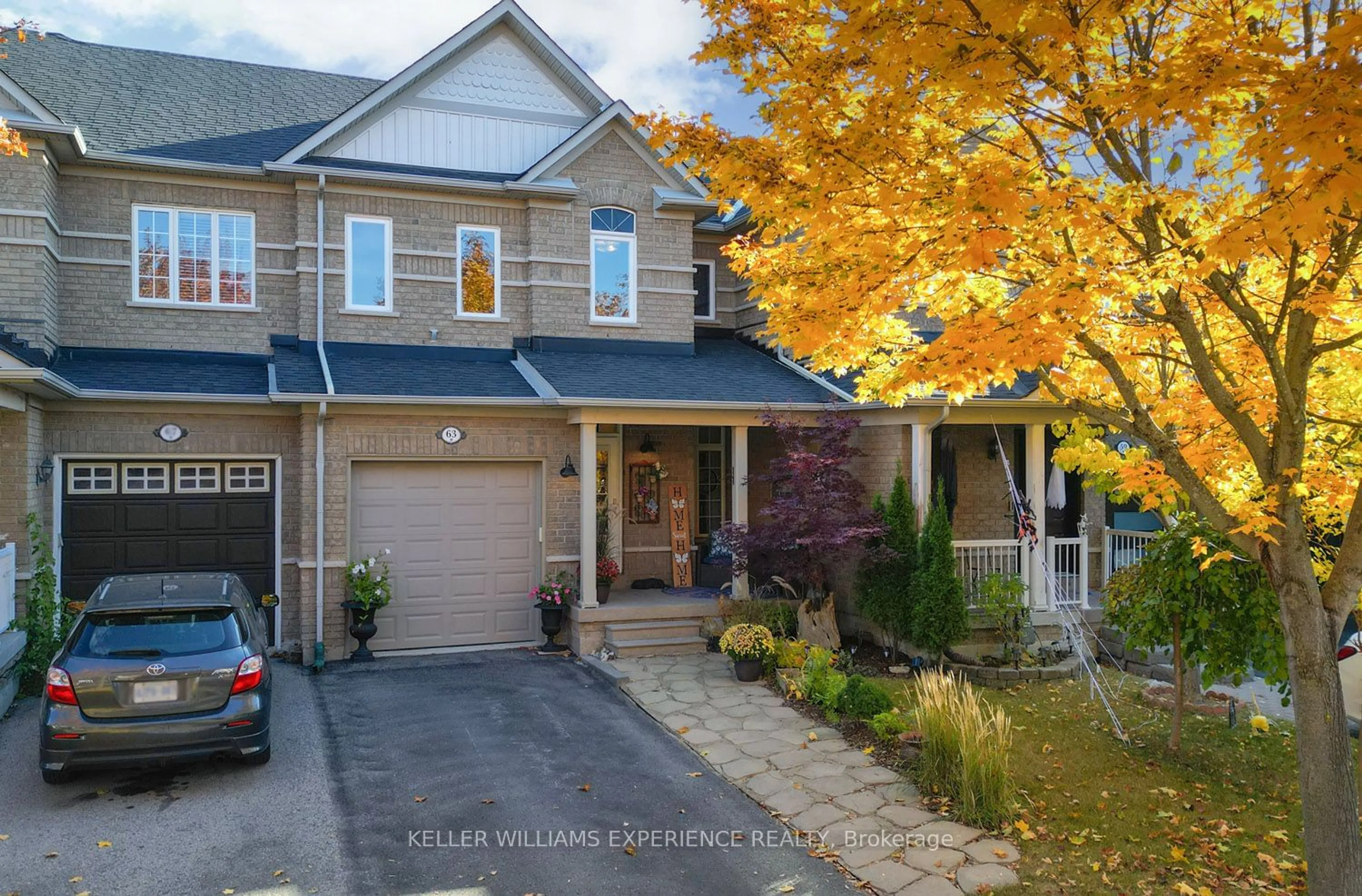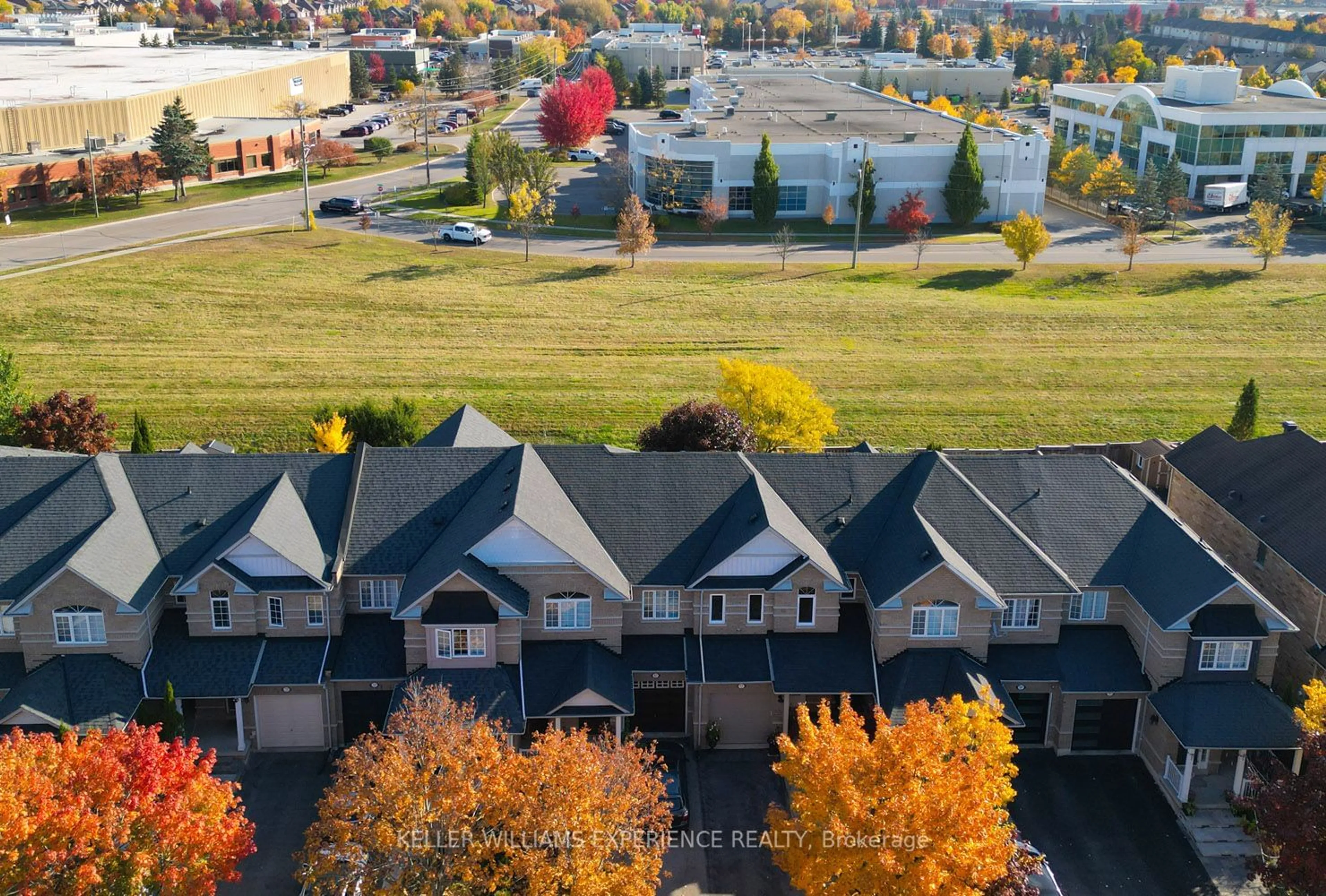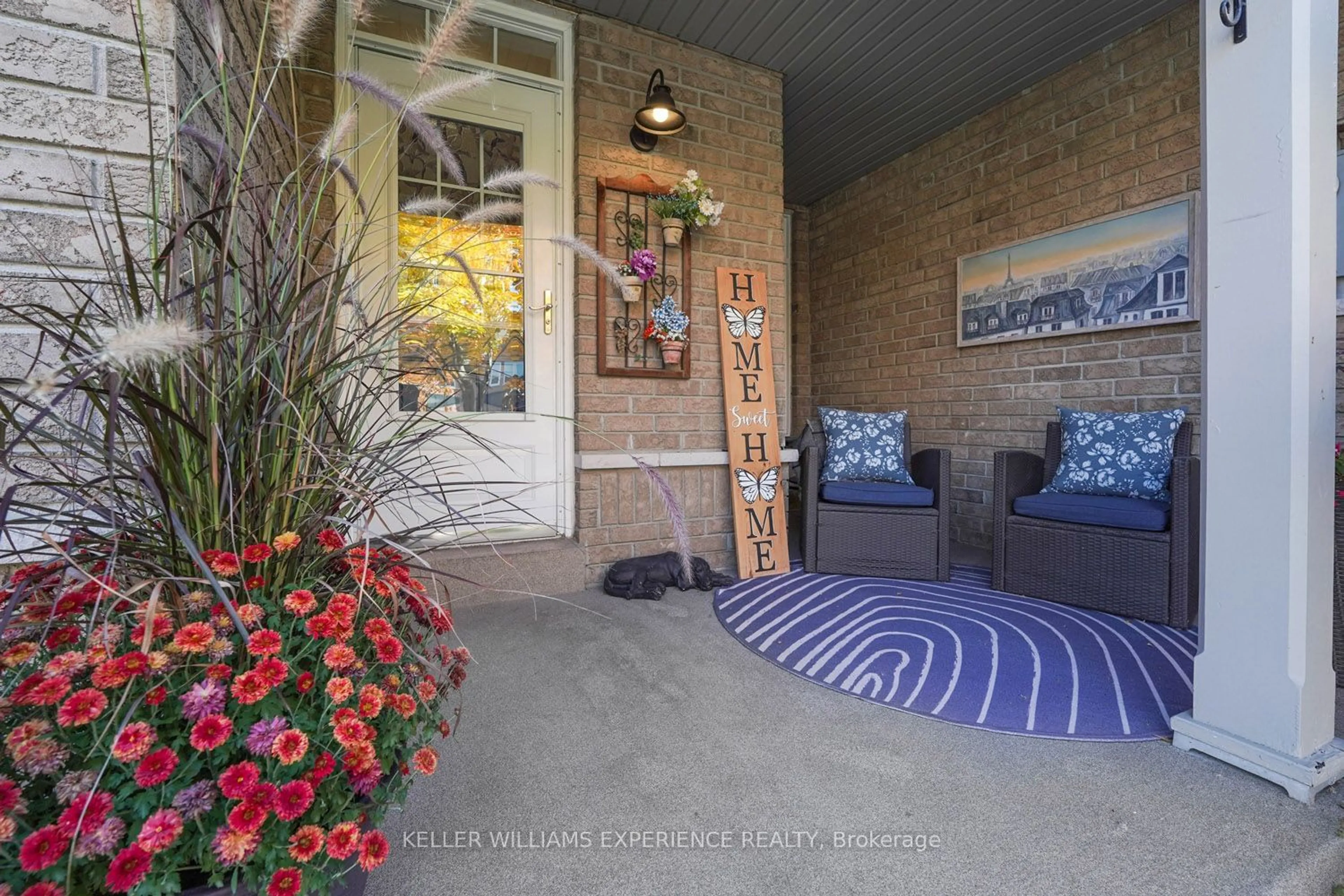63 Watkins Glen Cres, Aurora, Ontario L4G 7S6
Contact us about this property
Highlights
Estimated ValueThis is the price Wahi expects this property to sell for.
The calculation is powered by our Instant Home Value Estimate, which uses current market and property price trends to estimate your home’s value with a 90% accuracy rate.Not available
Price/Sqft$771/sqft
Est. Mortgage$4,204/mo
Tax Amount (2023)$4,180/yr
Days On Market13 days
Description
Welcome to Your Dream Home in Aurora! Nestled in a family-friendly neighbourhood, this 2-storey townhouse offers the perfect blend of comfort and style. With 3 spacious bedrooms, 3 baths, and 3-car parking, this home is ideal for families looking for space and convenience. Step into the bright, open-concept kitchen and living room, where you can easily entertain or relax. The seamless walk-out leads to your very own backyard oasis, a private paradise with no rear neighbours just tranquil green space and a large custom deck (2024). Plus, the quiet crescent location ensures peace and privacy. The primary bedroom is a true retreat, featuring a walk-in closet and a luxurious, spa-like ensuite with a soaker tub perfect for unwinding after a long day . Theres plenty of storage throughout, and the garage offers extra room for your belongings. The unfinished basement is a blank canvas, ready for you to create your own perfect space. This home is conveniently located just minutes from transit, including the GO Station, and is within walking distance to schools, parks, trails, shopping, and restaurants. (Patio Door & Window 2022, Roof 2019, Furnace 2013, Water Tank 2013, A/C 2018)
Property Details
Interior
Features
Exterior
Features
Parking
Garage spaces 1
Garage type Built-In
Other parking spaces 2
Total parking spaces 3
Property History
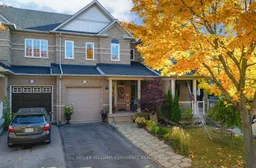 15
15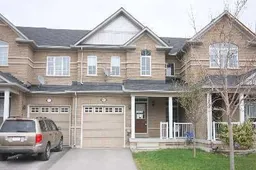 2
2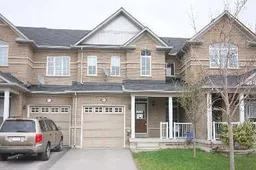 9
9Get up to 1% cashback when you buy your dream home with Wahi Cashback

A new way to buy a home that puts cash back in your pocket.
- Our in-house Realtors do more deals and bring that negotiating power into your corner
- We leverage technology to get you more insights, move faster and simplify the process
- Our digital business model means we pass the savings onto you, with up to 1% cashback on the purchase of your home
