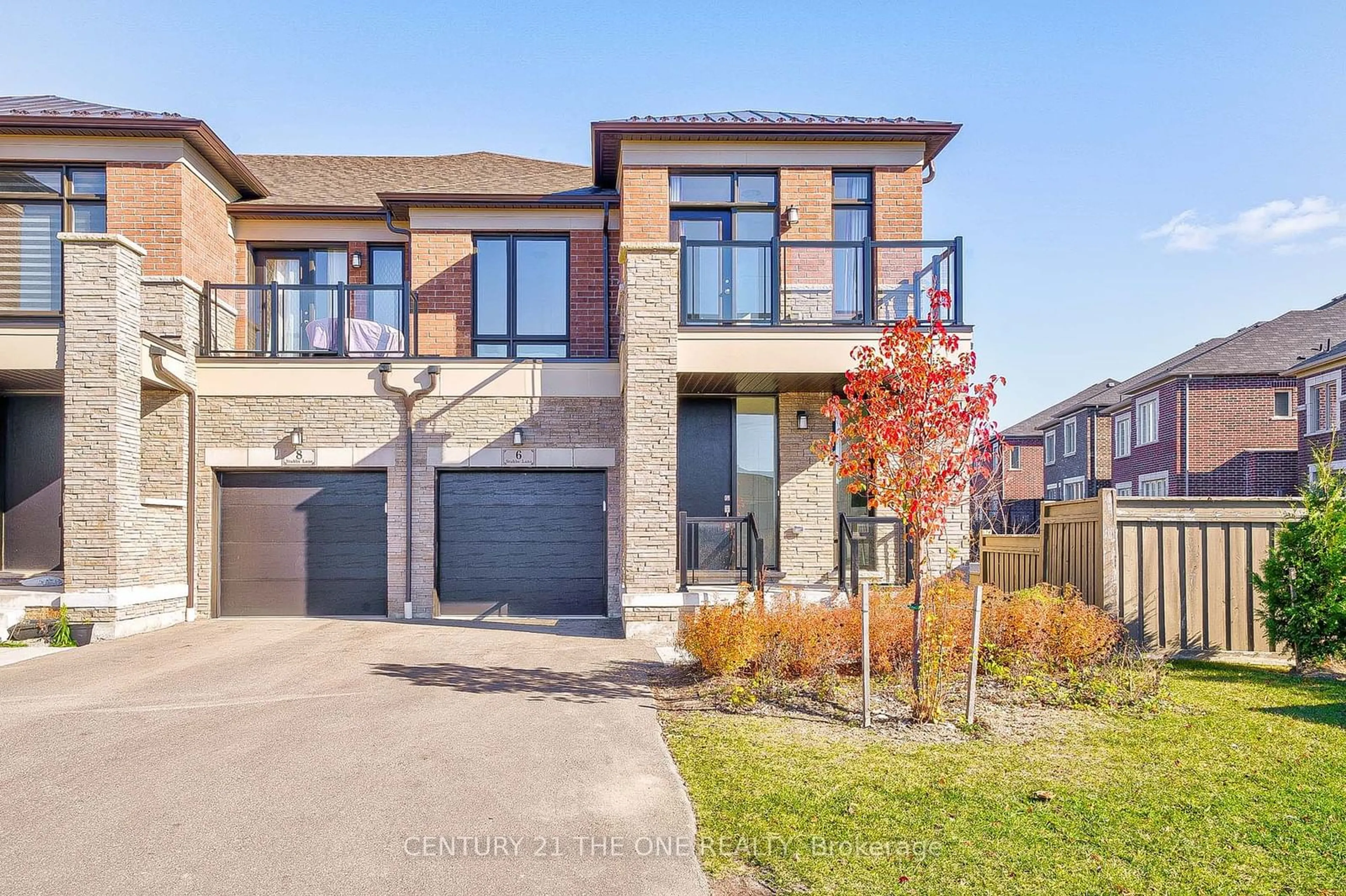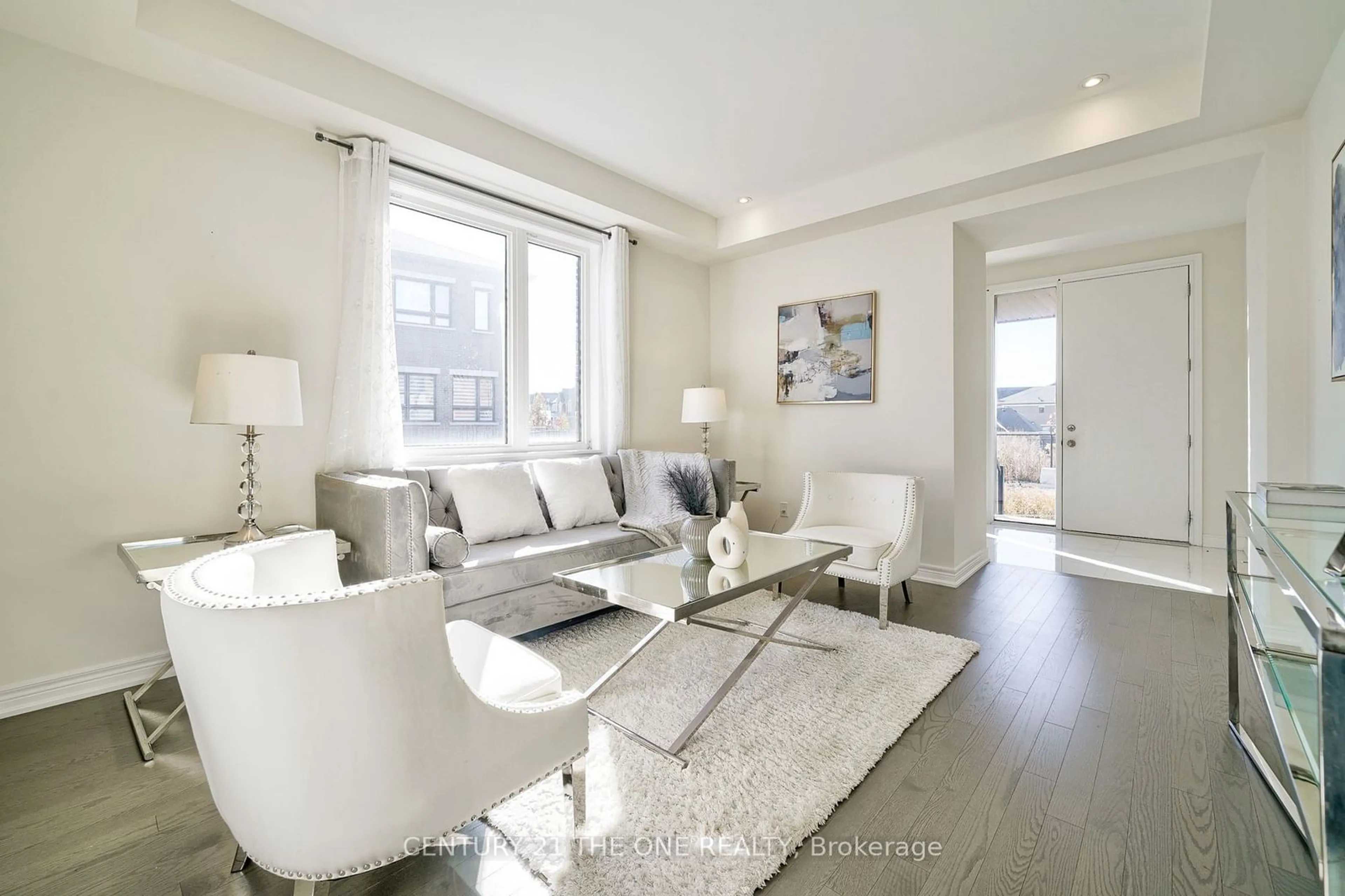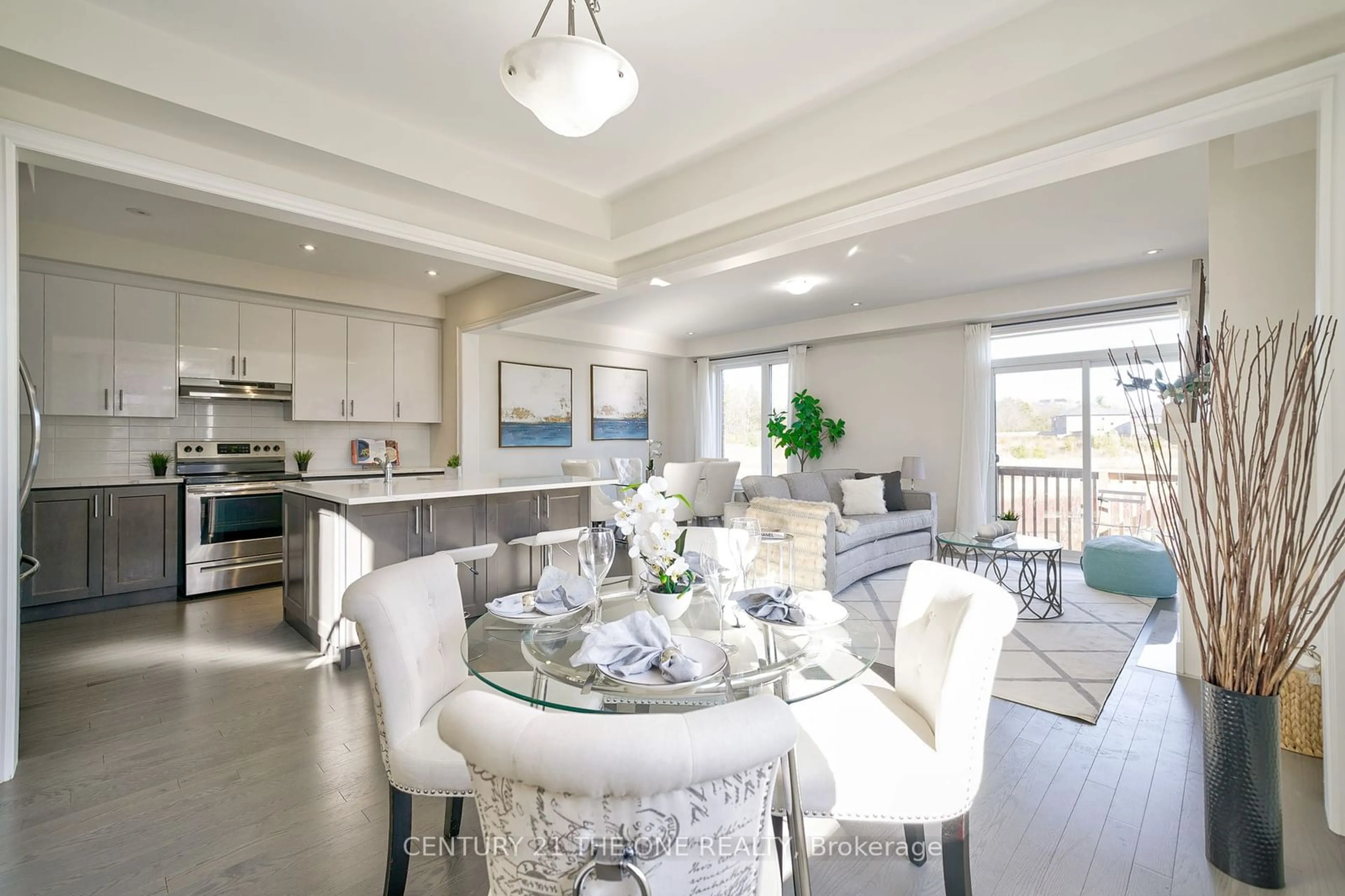6 Stubbs Lane, Aurora, Ontario L4G 3Y3
Contact us about this property
Highlights
Estimated ValueThis is the price Wahi expects this property to sell for.
The calculation is powered by our Instant Home Value Estimate, which uses current market and property price trends to estimate your home’s value with a 90% accuracy rate.Not available
Price/Sqft$483/sqft
Est. Mortgage$5,961/mo
Maintenance fees$426/mo
Tax Amount (2024)$5,295/yr
Days On Market46 days
Description
This Stunning End-Unit Townhome In Aurora Glen Offers An Exceptional Blend Of Luxury And Functionality On A Rare Premium Lot With Tranquil Ravine Views In The Front And Back. Designed With Convenience In Mind, It Features A Long Driveway That Fits Three Cars And Has No Sidewalk Interruptions. The Main Floors 9-Foot Smooth Ceilings And Beautiful Hardwood Floors Extend Through To The Second Floor, Complemented By A Sophisticated Oak Staircase With Iron Pickets. The Stylish, Open-Concept Kitchen Is A Chefs Dream, Featuring Sleek Two-Tone Cabinetry, An Expanded Island, Extended Cabinets, And Elegant Quartz Countertops. Top-Of-The-Line Stainless Steel Appliances Include A Fridge With A Water Line Connection, Ensuring Ease And Modern Convenience. To Top It Off, The Walkout Basement Is Fully Finished And Comes Complete With A Bathroom, Offering Additional Space To Relax Or Entertain.Maintenance Free Lifestyle! Include Grass Cutting, Snow Shoveling, Garbage Removal!
Property Details
Interior
Features
2nd Floor
3rd Br
3.53 x 3.50Hardwood Floor / Balcony
4th Br
3.86 x 3.07Hardwood Floor
Prim Bdrm
4.21 x 5.664 Pc Ensuite / Hardwood Floor / W/I Closet
2nd Br
3.81 x 2.77Hardwood Floor
Exterior
Features
Parking
Garage spaces 1
Garage type Attached
Other parking spaces 2
Total parking spaces 3
Condo Details
Inclusions
Get up to 1% cashback when you buy your dream home with Wahi Cashback

A new way to buy a home that puts cash back in your pocket.
- Our in-house Realtors do more deals and bring that negotiating power into your corner
- We leverage technology to get you more insights, move faster and simplify the process
- Our digital business model means we pass the savings onto you, with up to 1% cashback on the purchase of your home



