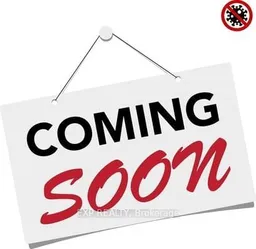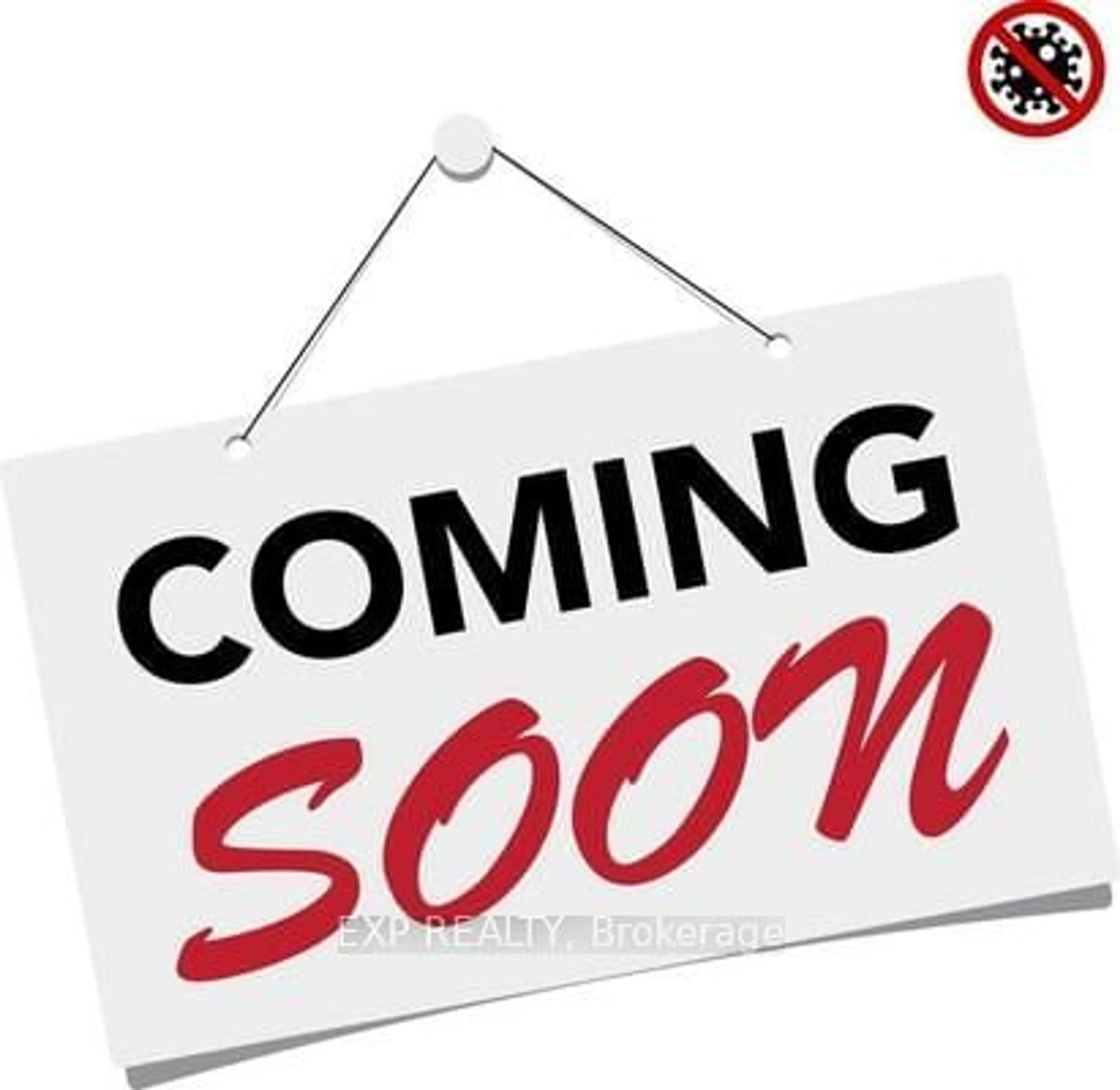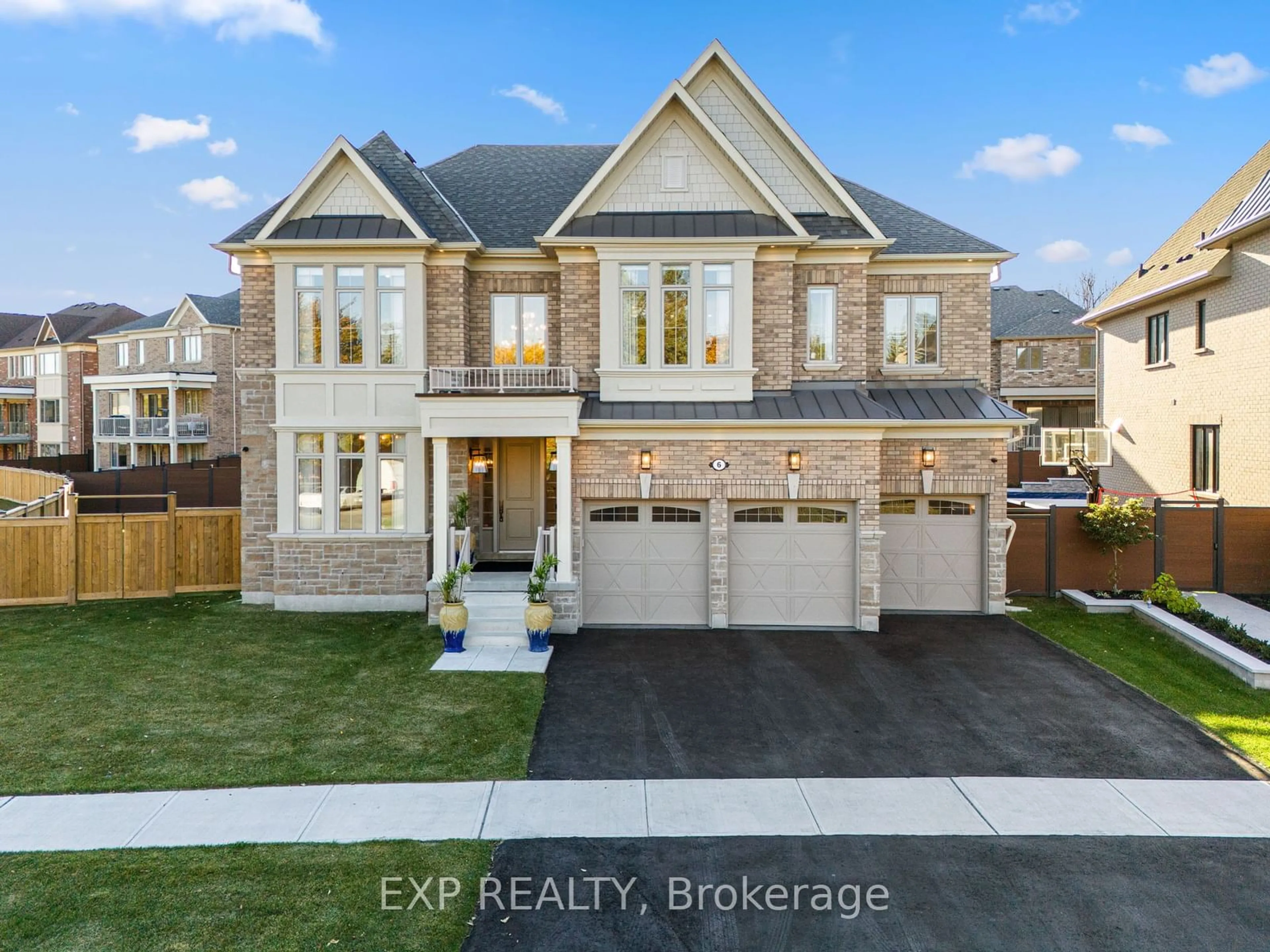6 Klees Cres, Aurora, Ontario L4G 3W8
Contact us about this property
Highlights
Estimated ValueThis is the price Wahi expects this property to sell for.
The calculation is powered by our Instant Home Value Estimate, which uses current market and property price trends to estimate your home’s value with a 90% accuracy rate.Not available
Price/Sqft$801/sqft
Est. Mortgage$14,167/mo
Tax Amount (2024)$15,183/yr
Days On Market9 days
Description
Discover a serene haven in the heart of Aurora Highlands! Built just one year ago, This expansive 4,584 sq.ft (4,600 sq.ft) residence covers the main and second floors, with an additional 2,650 sq.ft unfinished basementperfect for large families. Enjoy the convenience of an elevator serving all three levels, plus 10-foot ceilings on the main floor and 9-foot ceilings on the second, all within spacious, open-concept living areas. The media room offers flexibility, easily convertible into a fifth bedroom. An elegant 72 linear gas fireplace adds warmth and style, while oversized sliding patio doors lead to an inviting 400 sq.ft concrete loggia. The gourmet kitchen is outfitted with top-tier appliances, including a 72 double-door Subzero fridge, a Wolf induction cooktop, and a wall oven. This home boasts a heated garage, a 120-foot wide backyard, an integrated sound system, smart automation lighting, and security cameras for enhanced comfort and peace of mind. Located in a quiet, upscale neighborhood, this property offers access to top-ranking schools and lifestyle amenities, just minutes from St. Andrews and St. Annes private schools. Ideally situated between Highways 404 and 400, this exceptional property is a rare opportunity!
Upcoming Open Houses
Property Details
Interior
Features
Main Floor
Kitchen
5.24 x 4.88Open Concept / Custom Backsplash / Custom Counter
Breakfast
4.57 x 4.27W/O To Porch / Window Flr to Ceil / Hardwood Floor
Great Rm
4.57 x 5.49Gas Fireplace / Window Flr to Ceil / Hardwood Floor
Living
7.92 x 3.96Combined W/Dining / Hardwood Floor / Elevator
Exterior
Features
Parking
Garage spaces 3
Garage type Built-In
Other parking spaces 3
Total parking spaces 6
Property History
 40
40Get up to 1% cashback when you buy your dream home with Wahi Cashback

A new way to buy a home that puts cash back in your pocket.
- Our in-house Realtors do more deals and bring that negotiating power into your corner
- We leverage technology to get you more insights, move faster and simplify the process
- Our digital business model means we pass the savings onto you, with up to 1% cashback on the purchase of your home

