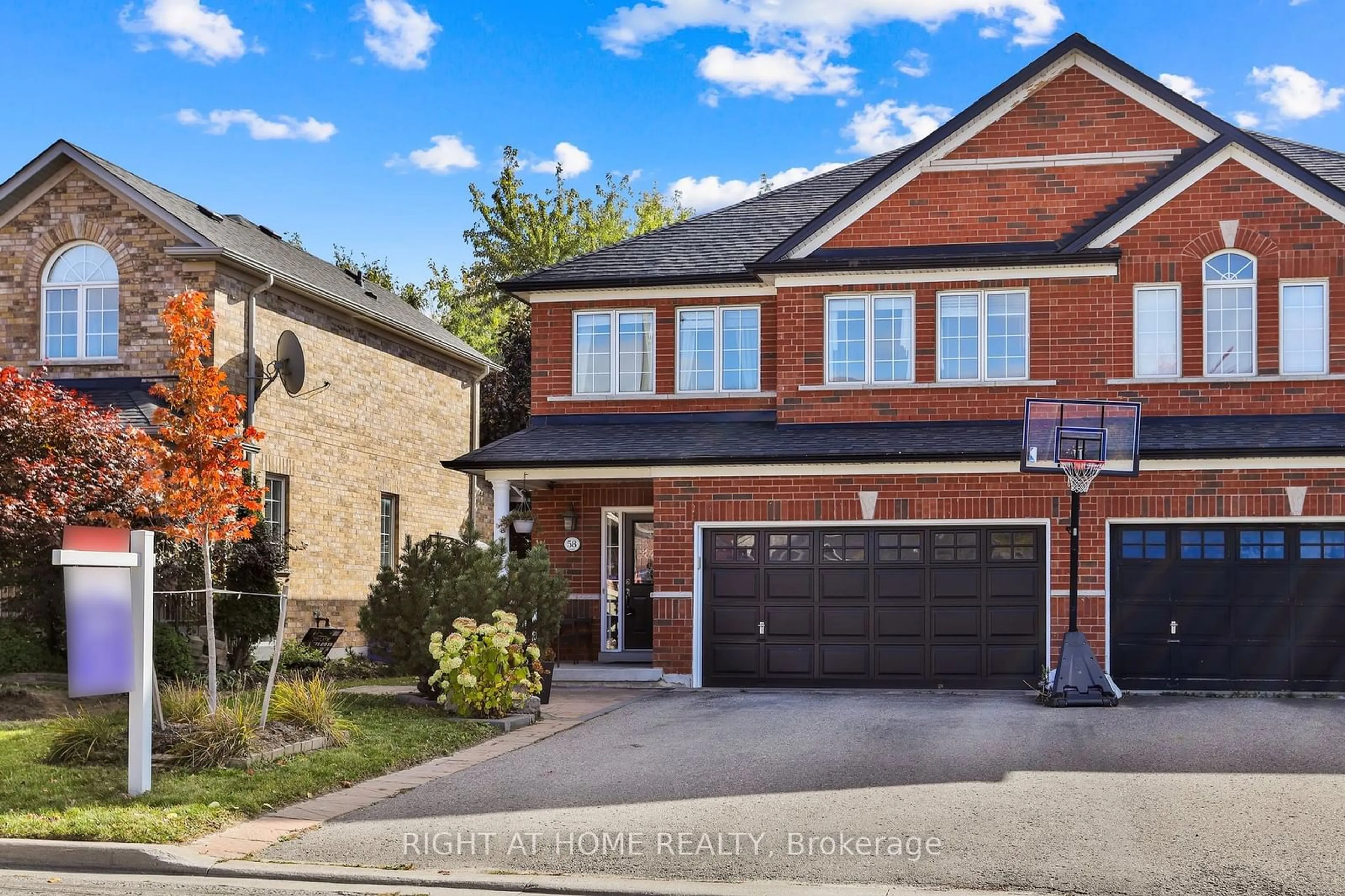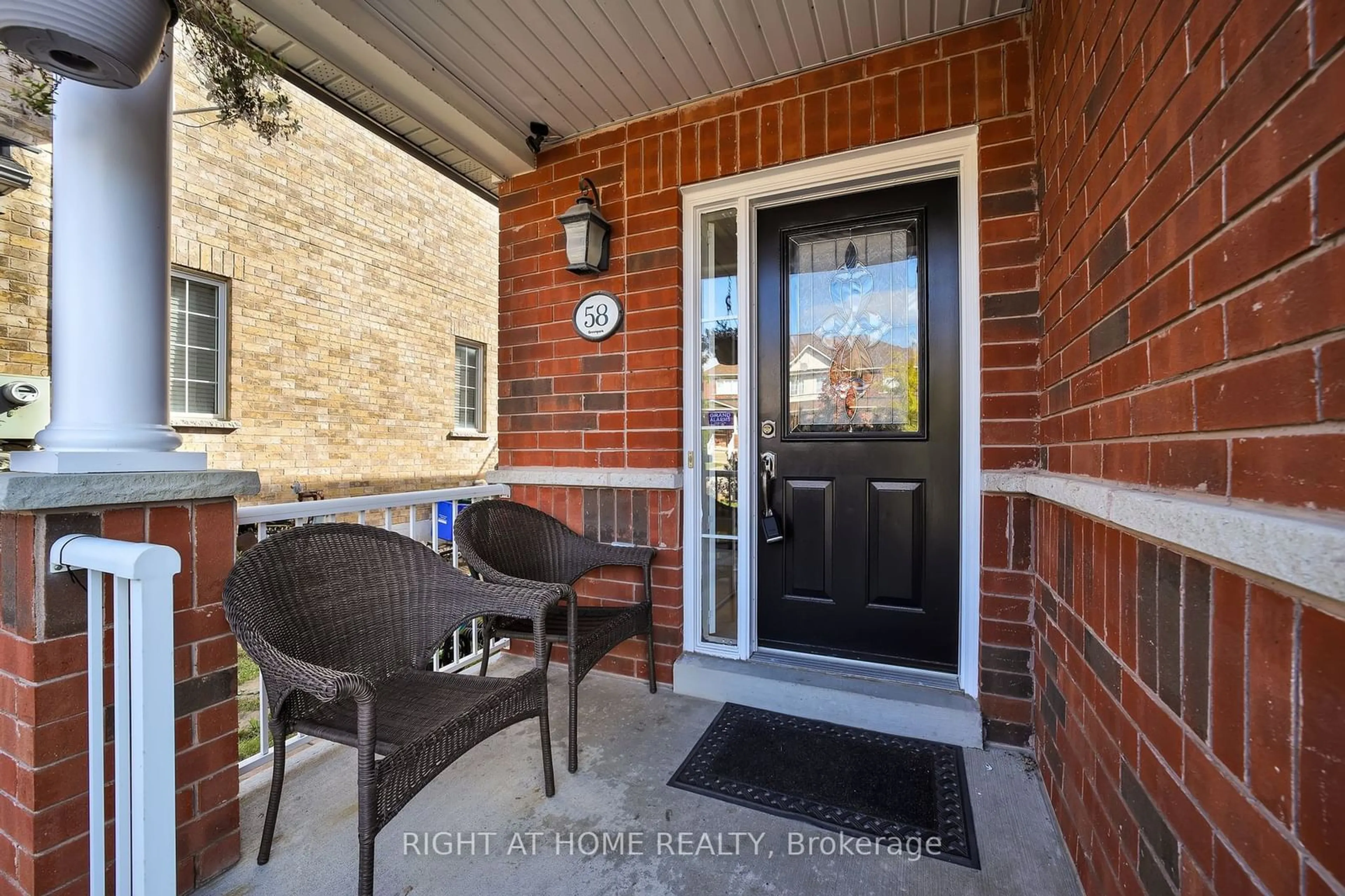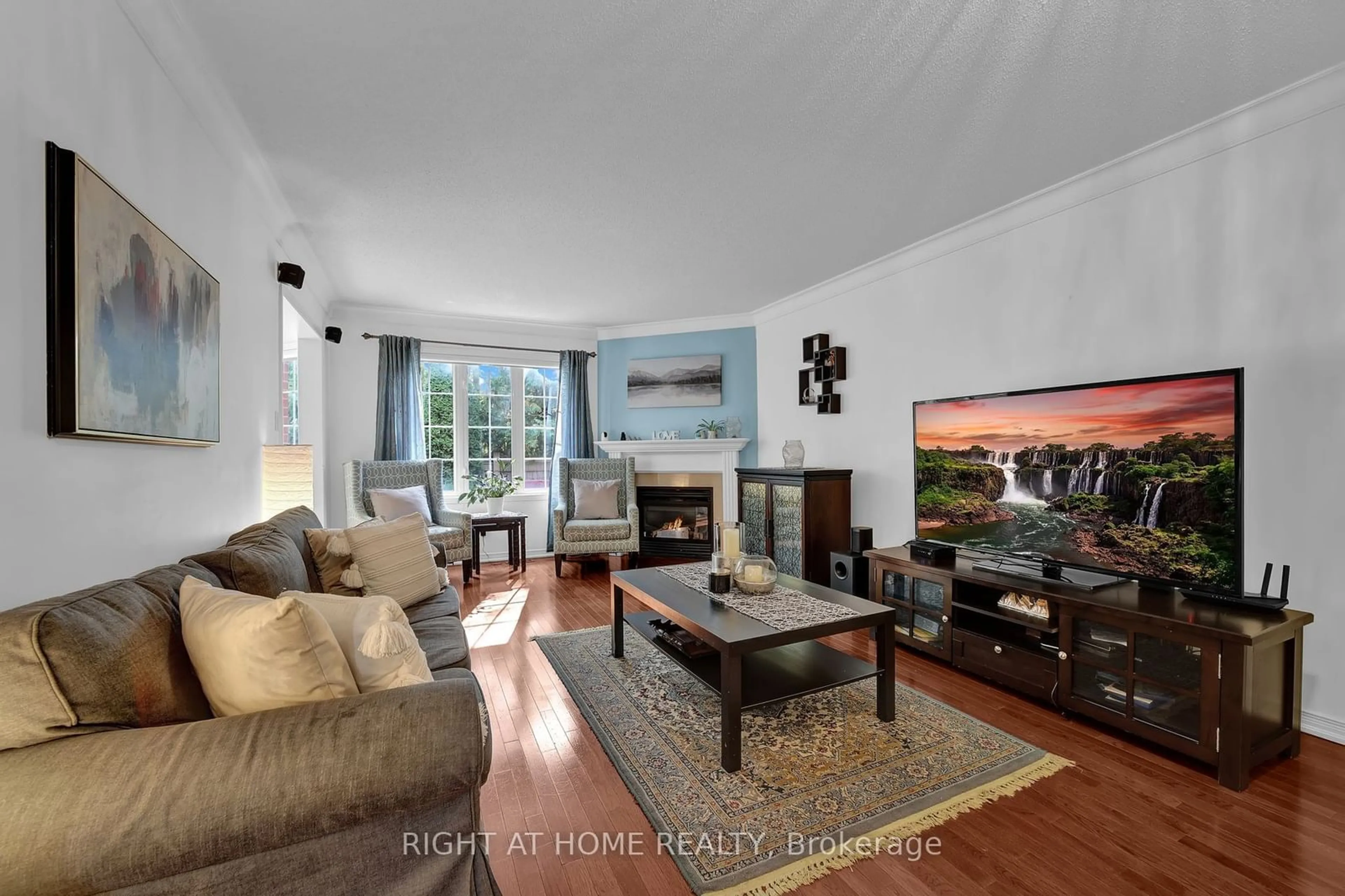58 STARR Cres, Aurora, Ontario L4G 7X3
Contact us about this property
Highlights
Estimated ValueThis is the price Wahi expects this property to sell for.
The calculation is powered by our Instant Home Value Estimate, which uses current market and property price trends to estimate your home’s value with a 90% accuracy rate.Not available
Price/Sqft-
Est. Mortgage$5,493/mo
Tax Amount (2023)$5,502/yr
Days On Market36 days
Description
Your Dream Home Awaits! Semi-Detached Beauty with Pond Views! Say hello to your new happy place! This 4-bedroom, 3-bathroom semi-detached beauty backs onto a gorgeous pond, bringing nature to your backyard! With a double garage and room for 4 extra cars on the driveway, there's tons of space for all your guests! Plus, you're just a hop, skip, and jump away from all the best spots, plazas, yummy restaurants, megastores, fitness and medical centers. And let's not forget minutes to the GO Station and Highway 404 for super easy commuting! Step inside to a bright, airy foyer that flows into an open-concept living/dining area where you can cozy up by the gas fireplace or entertain in style! The sleek kitchen is a chef's dream, with shiny stainless steel appliances, Quartz counters/ backsplash and a breakfast area that walks out to your sunny backyard deck perfect for your morning coffee or BBQ hangouts. Head upstairs to your master retreat, complete with a walk-in closet and a spa-like ensuite featuring a jacuzzi tub for ultimate relaxation and a stand-up shower. Three more bright and spacious bedrooms + another full bath mean plenty of room for everyone to spread out and live comfortably. And don't forget the finished basement perfect for game nights, movie marathons, or just chilling with friends. Plus, it's carpet-free with a wet bar and a handy laundry room! This home has it all: charm, space, and the perfect mix of fun + function. Don't miss your chance to call it yours!
Property Details
Interior
Features
Main Floor
Dining
1.68 x 3.81Open Concept / Crown Moulding / Hardwood Floor
Kitchen
3.58 x 2.77Living
5.33 x 3.84Fireplace / Crown Moulding / Hardwood Floor
Breakfast
3.58 x 3.10W/O To Balcony / W/O To Deck
Exterior
Features
Parking
Garage spaces 2
Garage type Attached
Other parking spaces 4
Total parking spaces 6
Property History
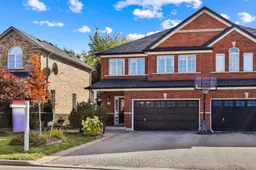 40
40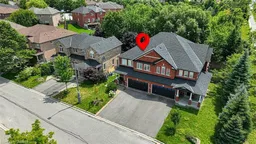 43
43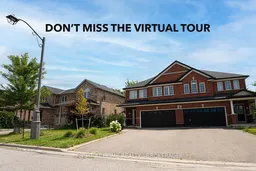 40
40Get up to 0.75% cashback when you buy your dream home with Wahi Cashback

A new way to buy a home that puts cash back in your pocket.
- Our in-house Realtors do more deals and bring that negotiating power into your corner
- We leverage technology to get you more insights, move faster and simplify the process
- Our digital business model means we pass the savings onto you, with up to 0.75% cashback on the purchase of your home
