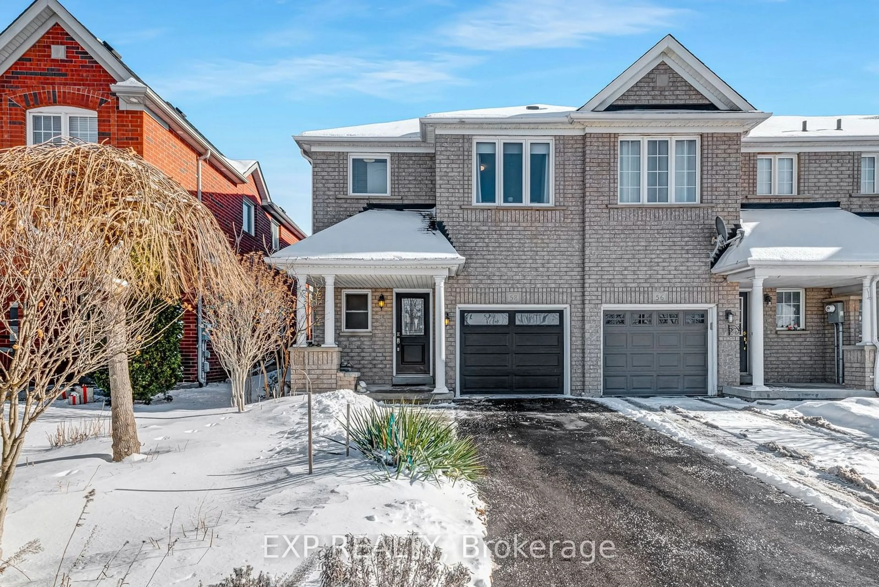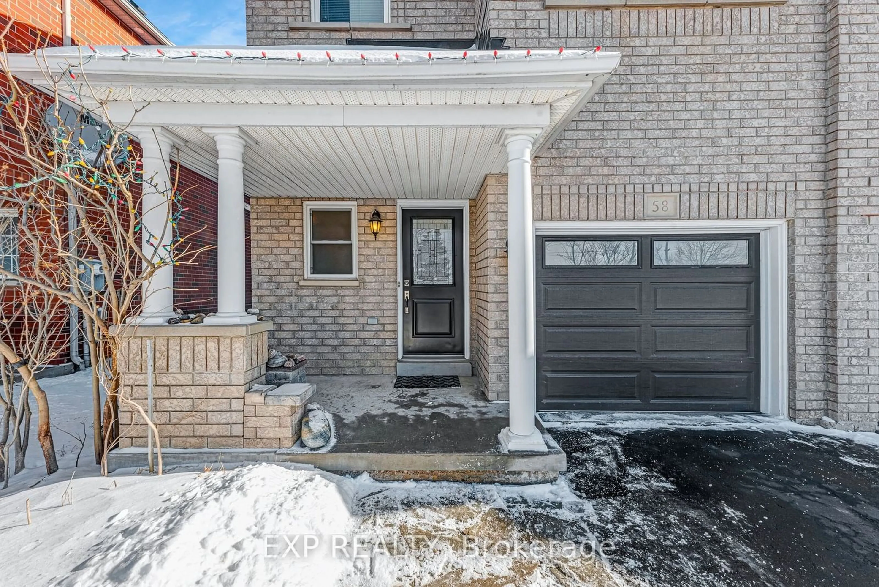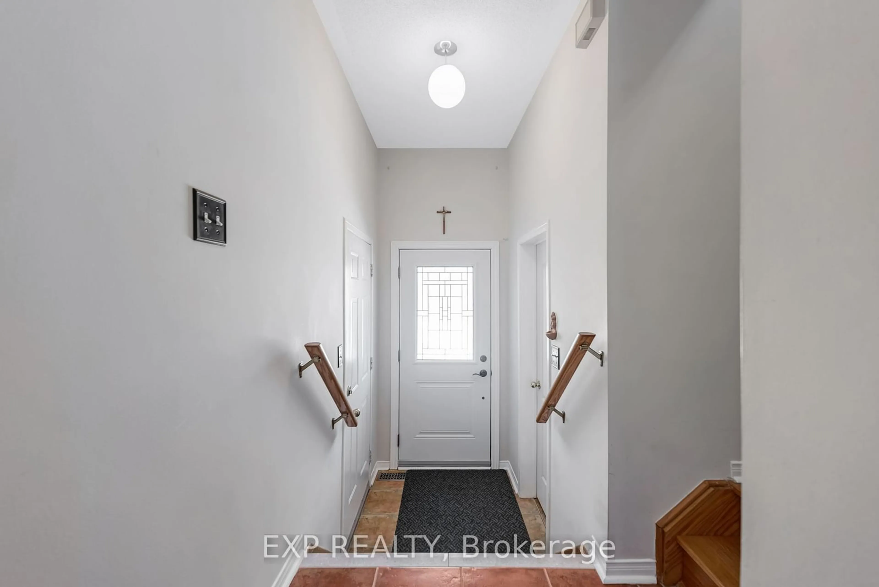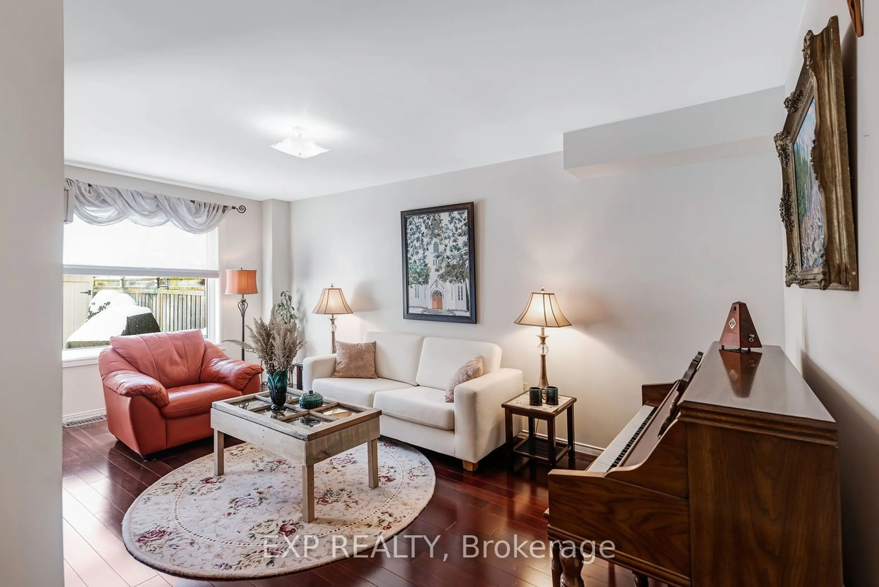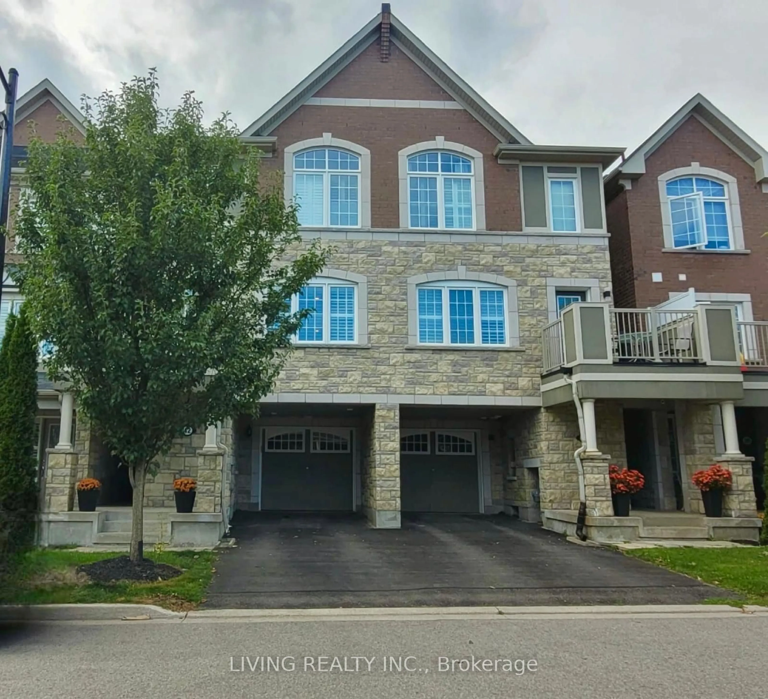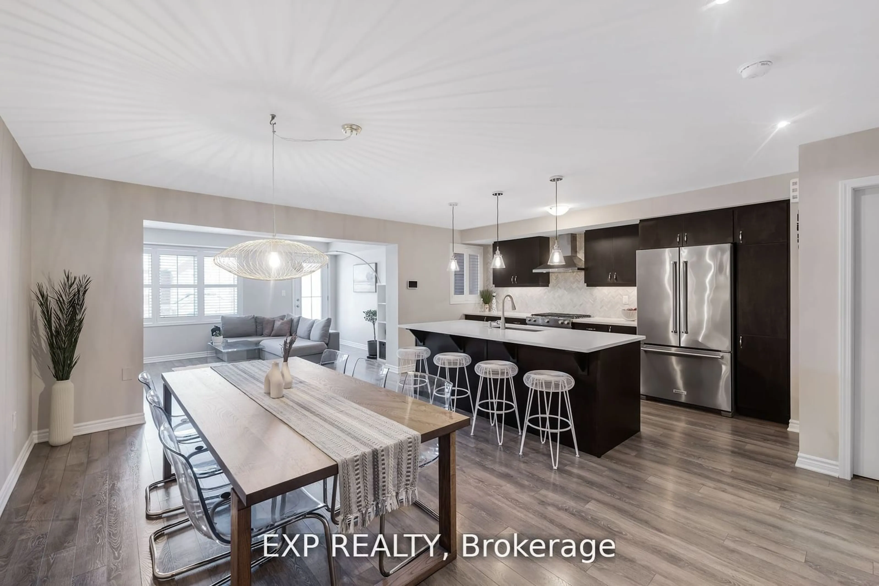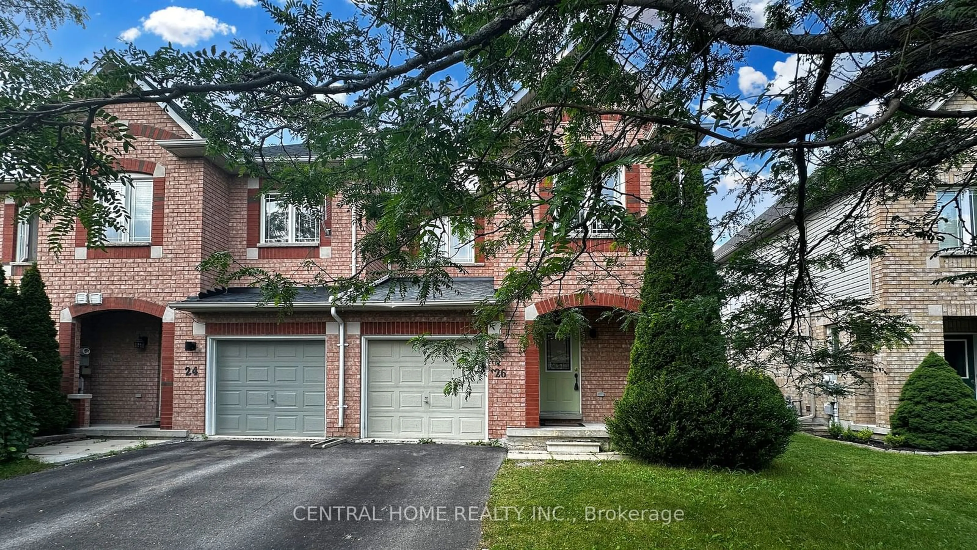58 Collis Dr, Aurora, Ontario L4G 7V5
Contact us about this property
Highlights
Estimated ValueThis is the price Wahi expects this property to sell for.
The calculation is powered by our Instant Home Value Estimate, which uses current market and property price trends to estimate your home’s value with a 90% accuracy rate.Not available
Price/Sqft$748/sqft
Est. Mortgage$4,079/mo
Tax Amount (2024)$4,385/yr
Days On Market20 days
Description
Welcome to this well-maintained end-unit townhome, offering 1,340 square feet of living space well maintained by the original owner! This carpet-free home features stunning hardwood floors and ceramic tile throughout and a spacious eat-in kitchen with custom pull-outs in select cabinets for added convenience. Enjoy the ease of direct entry from the garage and a dedicated computer nook on the second floor perfect for remote work or study.The main floor includes a convenient powder room, while the second floor boasts 3 generous bedrooms, including the primary suite and a large walk-in closet.This home is ideally located just steps from parks, schools, public transit, and shopping everything you need is within easy reach.Recent updates include a new front door, garage door opener (2018), shingles, windows, and smooth ceiling in the living room (2019). Kitchen appliances were replaced in 2019, and the washer/dryer is from 2020. Plus, enjoy the elegance and privacy of custom Hunter Douglas window coverings in the living room and primary bedroom. Don't miss out on this move-in ready home with fantastic features and a great location and maintenance free front yard - No grass to cut. Flagstone and Perennial gardens add beautiful curb appeal. Walking distance to shops, grocery stores. restaurants and schools.( Walk Score of 90 out of 100)
Property Details
Interior
Features
2nd Floor
Prim Bdrm
3.96 x 3.68Semi Ensuite / W/I Closet / Hardwood Floor
2nd Br
3.38 x 2.92Hardwood Floor
3rd Br
3.38 x 2.80Hardwood Floor
Exterior
Features
Parking
Garage spaces 1
Garage type Built-In
Other parking spaces 2
Total parking spaces 3
Property History
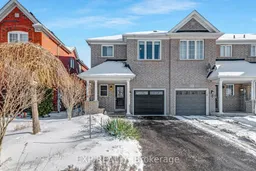 36
36Get up to 1% cashback when you buy your dream home with Wahi Cashback

A new way to buy a home that puts cash back in your pocket.
- Our in-house Realtors do more deals and bring that negotiating power into your corner
- We leverage technology to get you more insights, move faster and simplify the process
- Our digital business model means we pass the savings onto you, with up to 1% cashback on the purchase of your home
