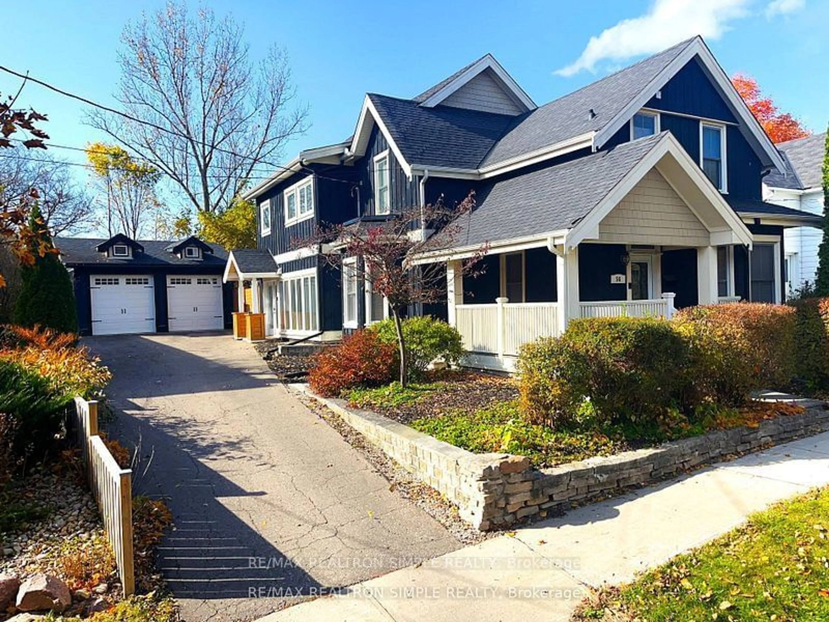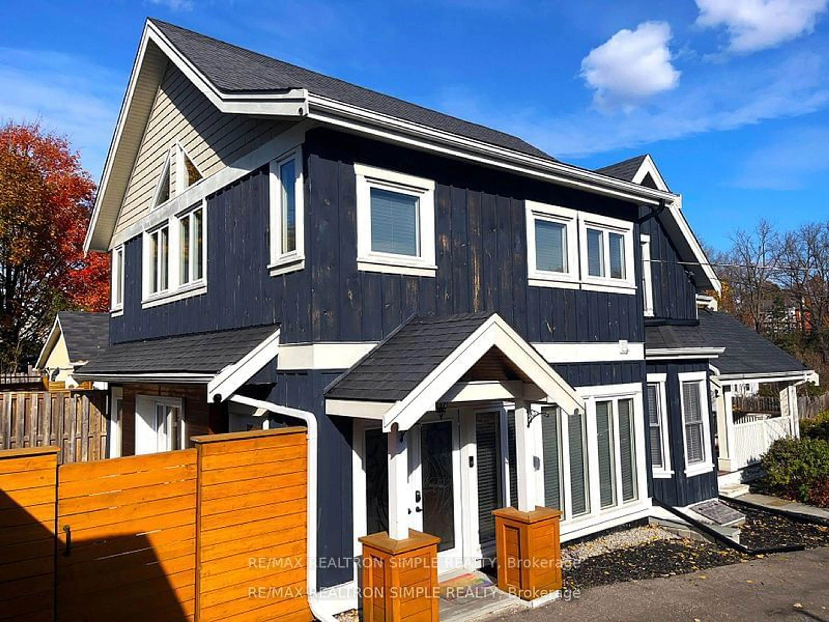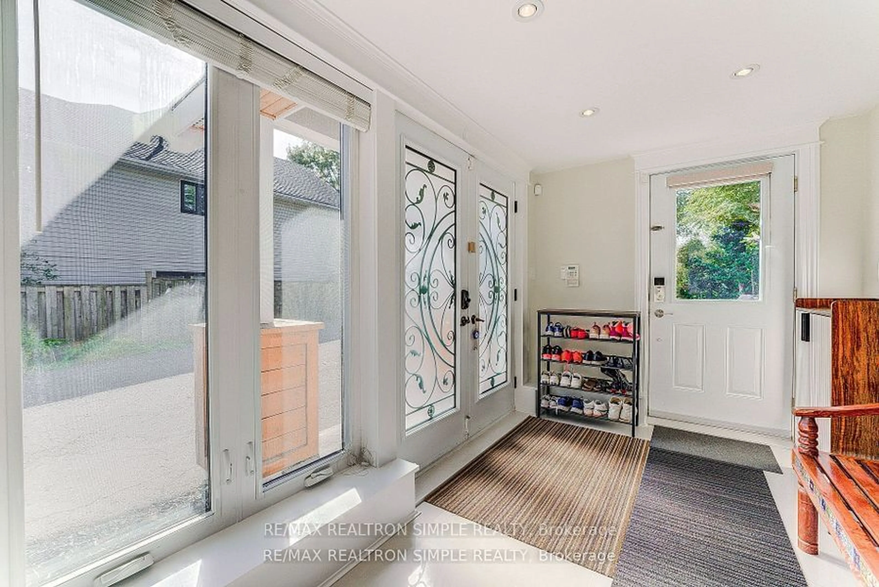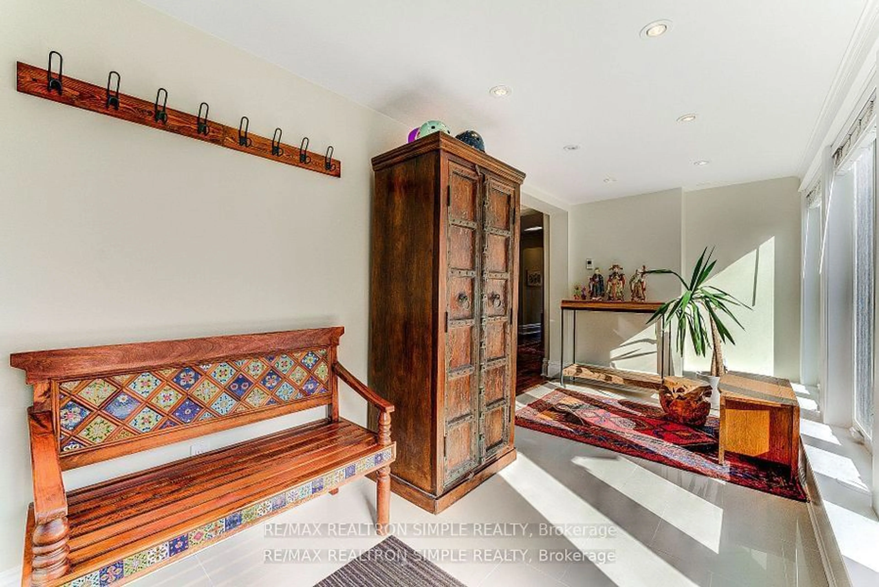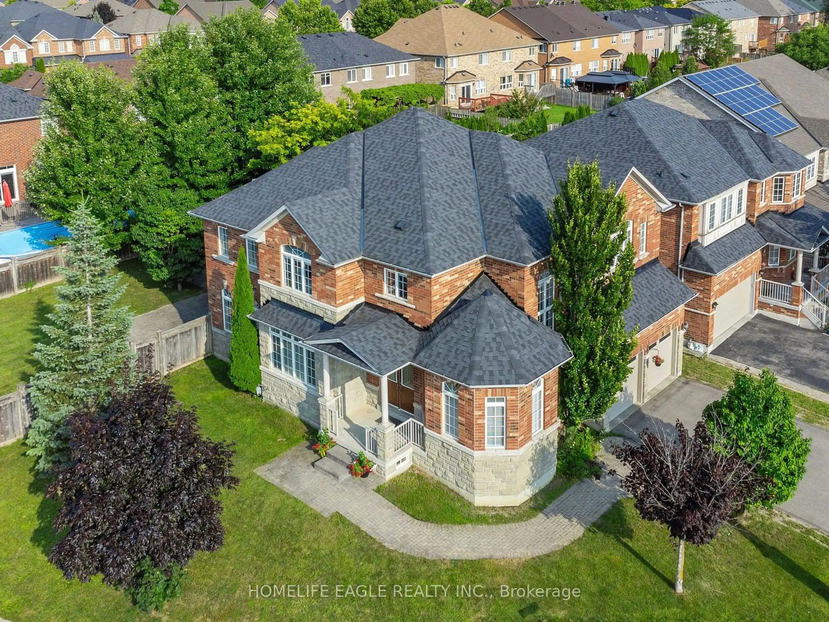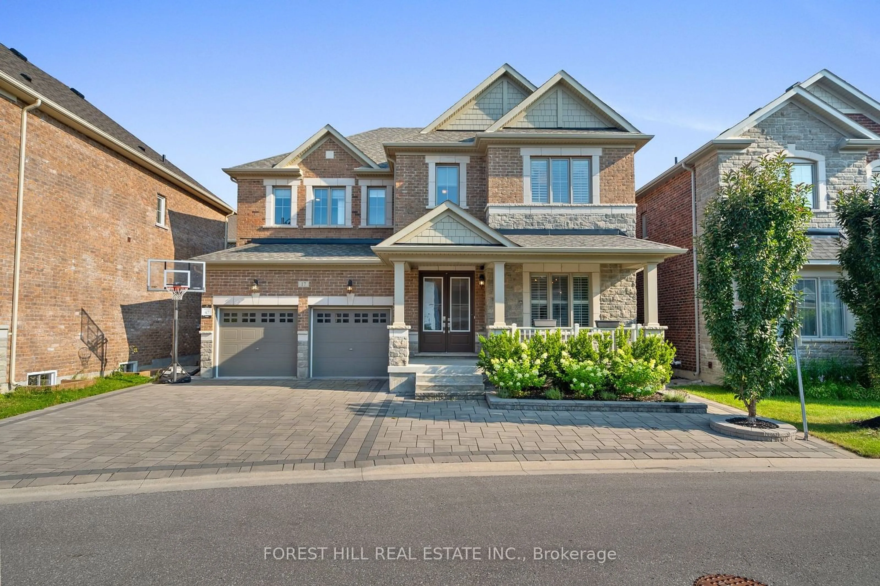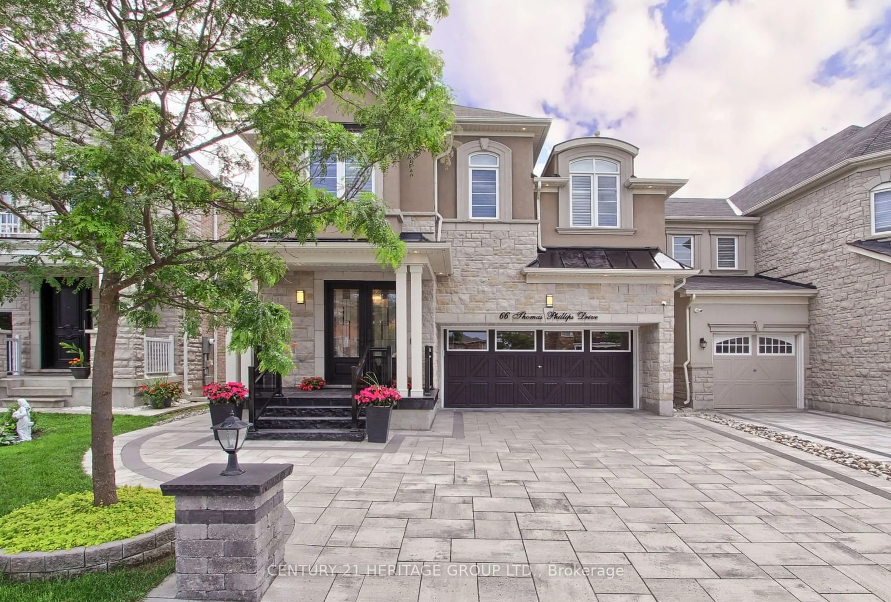56 Machell Ave, Aurora, Ontario L4G 2R7
Contact us about this property
Highlights
Estimated ValueThis is the price Wahi expects this property to sell for.
The calculation is powered by our Instant Home Value Estimate, which uses current market and property price trends to estimate your home’s value with a 90% accuracy rate.Not available
Price/Sqft$846/sqft
Est. Mortgage$8,074/mo
Tax Amount (2024)$8,307/yr
Days On Market40 days
Description
Nestled on a serene, Cul De Sac street, this beautiful home offers country living just steps from all the amenities Aurora offers. Originally built in the 1880s (no heritage designation), the house has been completely renovated, blending historic character with modern luxury. Spacious, sun-filled rooms w/ hardwood floor; Gourmet kitchen w/ stainless steel appliances (new Bosch fridge &KitchenAid gas range, 2022); Prim. bedroom w/ vaulted high ceiling, W/I closet, and a luxurious5-piece Ensuite bath w/ heated floors; 3 additional large bedrooms, ideal for a family; Pot lights and custom-fitted blinds throughout; Cozy family rm w/ a gas fireplace and custom-built mantle; Large backyard w/ patio, garden, and private, deep lot backing onto a stream and Fleury Park; 2-cargarage plus driveway parking for up to 5 more vehicles; Walking distance to Aurora High School(52/689). This home combines comfort, convenience, and timeless appeal.
Property Details
Interior
Features
Main Floor
Sunroom
6.09 x 2.42Heated Floor / Window Flr to Ceil / W/O To Garden
Kitchen
5.49 x 6.21Stainless Steel Appl / Granite Counter / Breakfast Bar
Dining
3.99 x 3.99Bay Window
Living
3.99 x 3.99Bay Window / Hardwood Floor
Exterior
Features
Parking
Garage spaces 2
Garage type Detached
Other parking spaces 5
Total parking spaces 7
Get up to 1% cashback when you buy your dream home with Wahi Cashback

A new way to buy a home that puts cash back in your pocket.
- Our in-house Realtors do more deals and bring that negotiating power into your corner
- We leverage technology to get you more insights, move faster and simplify the process
- Our digital business model means we pass the savings onto you, with up to 1% cashback on the purchase of your home
