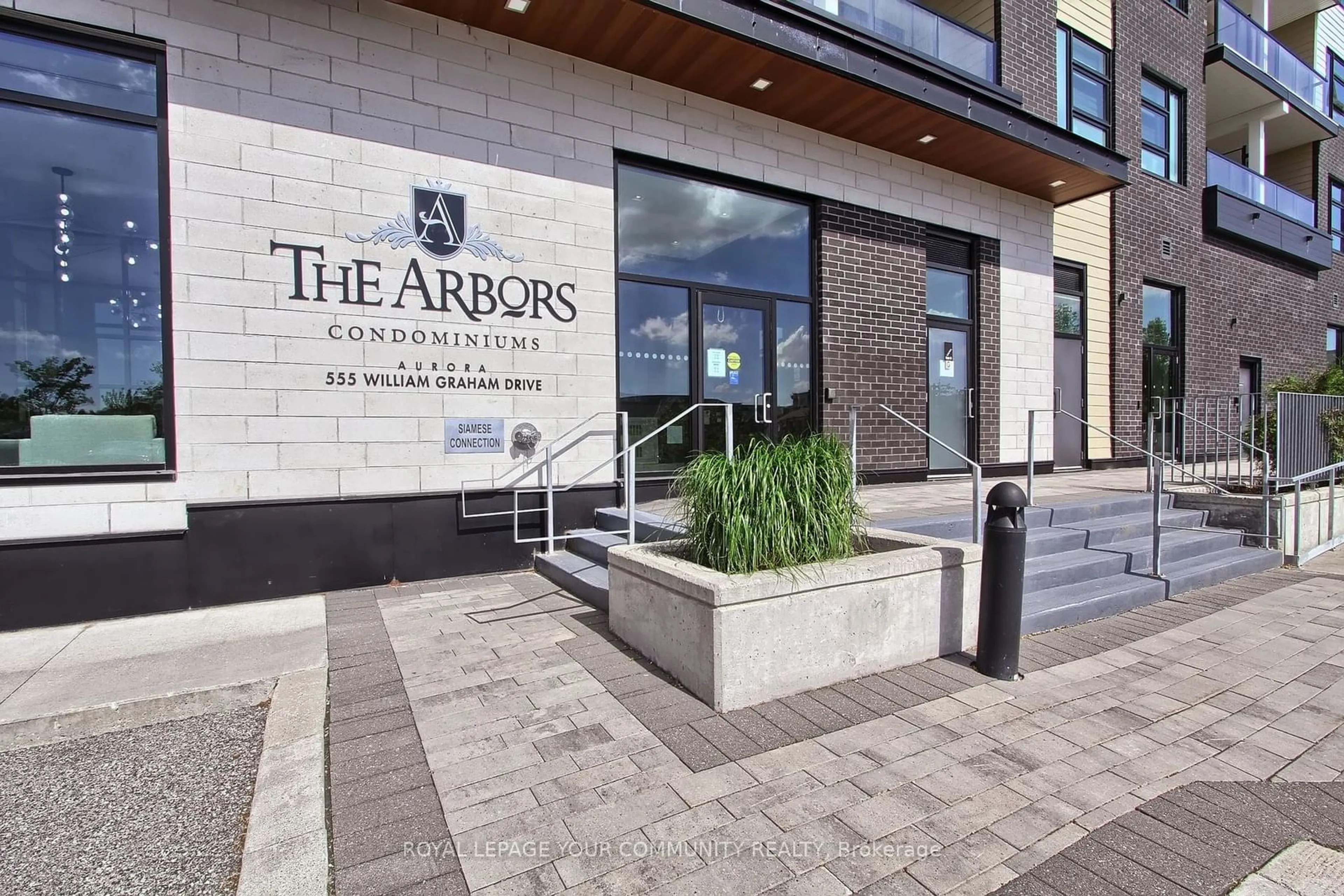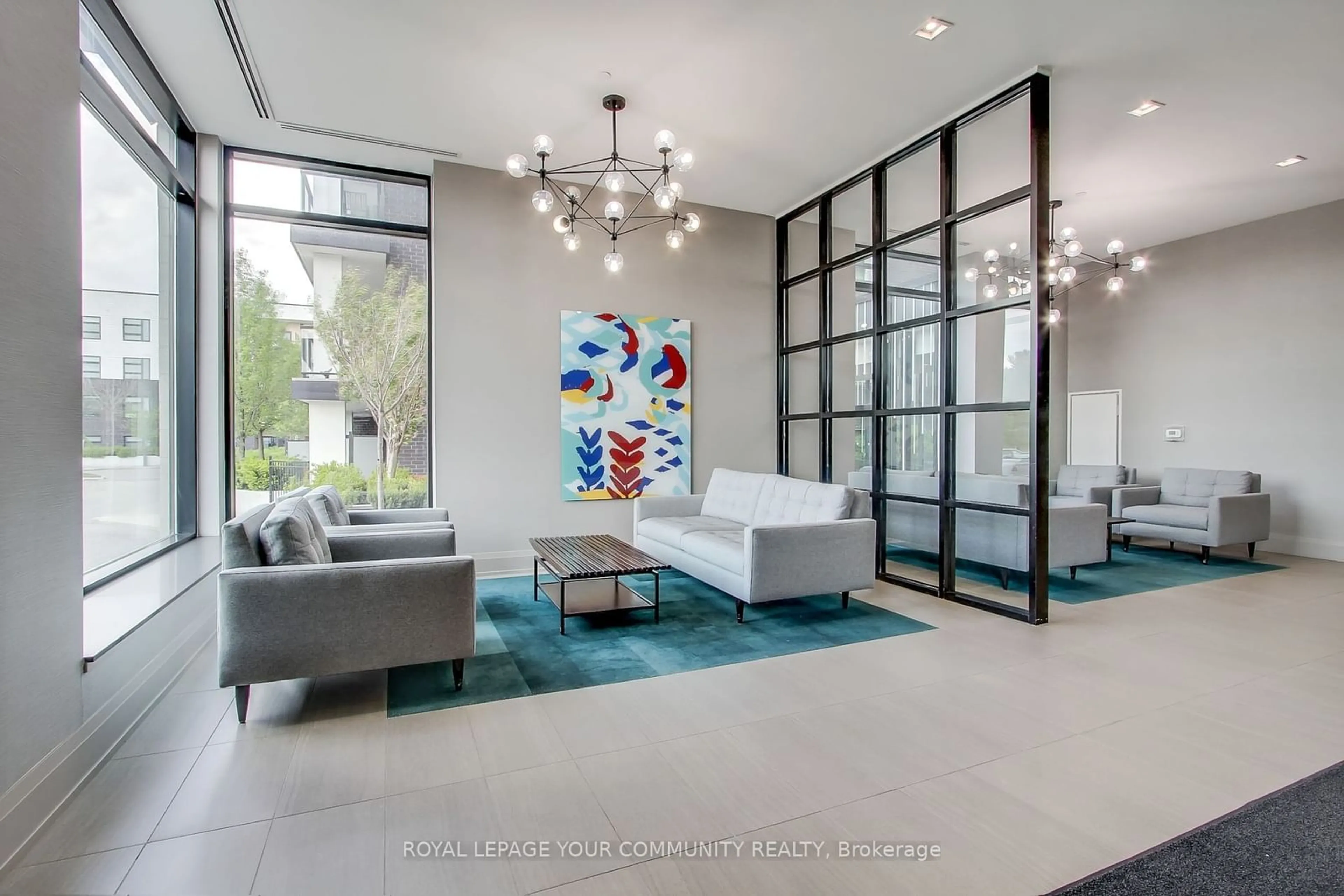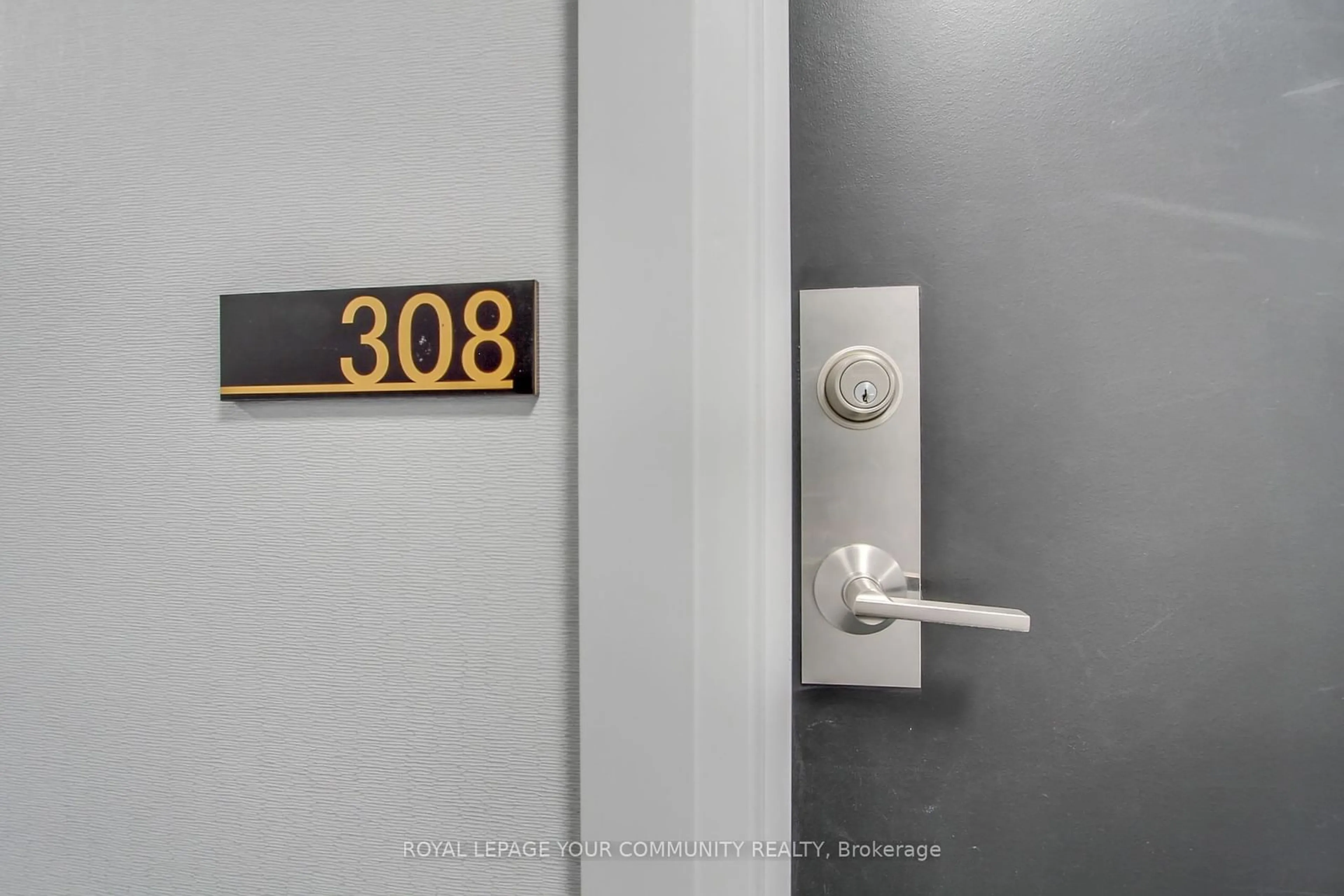555 William Graham Dr #308, Aurora, Ontario L4G 7C4
Contact us about this property
Highlights
Estimated ValueThis is the price Wahi expects this property to sell for.
The calculation is powered by our Instant Home Value Estimate, which uses current market and property price trends to estimate your home’s value with a 90% accuracy rate.$817,000*
Price/Sqft$870/sqft
Days On Market25 days
Est. Mortgage$4,075/mth
Maintenance fees$887/mth
Tax Amount (2023)$3,719/yr
Description
Welcome to the Arbors, an upscale high demand Boutique residence. This gorgeous 1093 Sf suite (+balcony) shows pride of ownership & has the most desired view overlooking the protected greenspace! As you enter the suite you will love how bright & spacious it feels with 9' ceilings & large windows! The unit has many upgraded finishes that are showcased throughout such as wide plank laminate flooring, S/S appliance package, island with breakfast/bar, custom backsplash, quartz counters, upgraded cabinets, decor switches/outlets & more! The primary bedroom is sure to impress with walk-in closet & 4 piece ensuite complete with separate soaker tub! The second bedroom is a great size & has a large double closet with organizers. Step onto the private covered balcony to unwind & take in the view! Enjoy the numerous amenities including party room/with BBQ and outdoor terrace, games room, bike storage, dog wash, gym, yoga room, guest suite, concierge/security & more! Book your showing today!!
Property Details
Interior
Features
Main Floor
Living
5.21 x 3.26Laminate / O/Looks Ravine / W/O To Terrace
Dining
6.73 x 2.43Combined W/Living / Open Concept
Kitchen
2.43 x 6.73Laminate / Quartz Counter / Stainless Steel Appl
Prim Bdrm
5.33 x 2.77Laminate / 4 Pc Ensuite / W/I Closet
Exterior
Features
Parking
Garage spaces 1
Garage type Underground
Other parking spaces 0
Total parking spaces 1
Condo Details
Amenities
Bike Storage, Concierge, Exercise Room, Games Room, Guest Suites, Gym
Inclusions
Property History
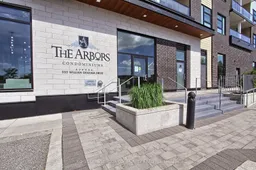 21
21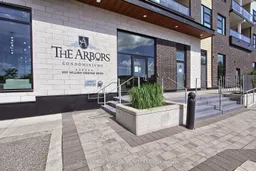 21
21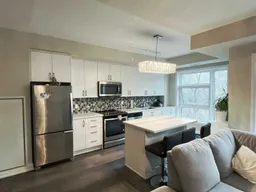 13
13Get up to 1% cashback when you buy your dream home with Wahi Cashback

A new way to buy a home that puts cash back in your pocket.
- Our in-house Realtors do more deals and bring that negotiating power into your corner
- We leverage technology to get you more insights, move faster and simplify the process
- Our digital business model means we pass the savings onto you, with up to 1% cashback on the purchase of your home
