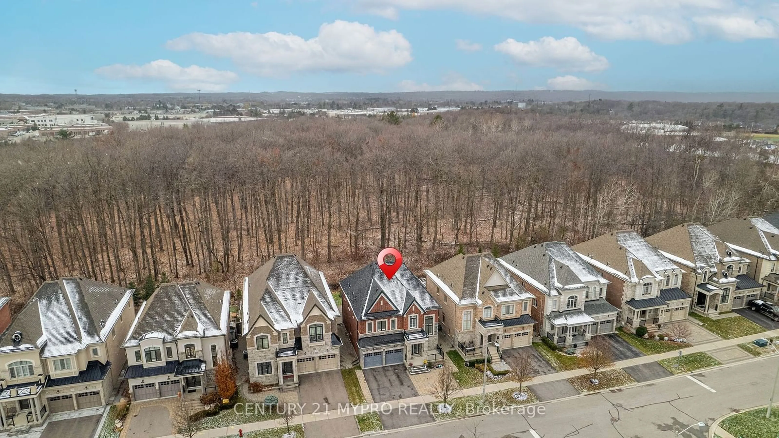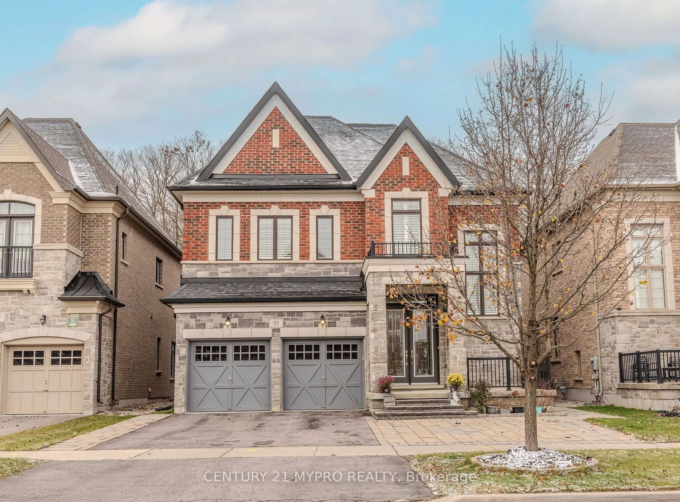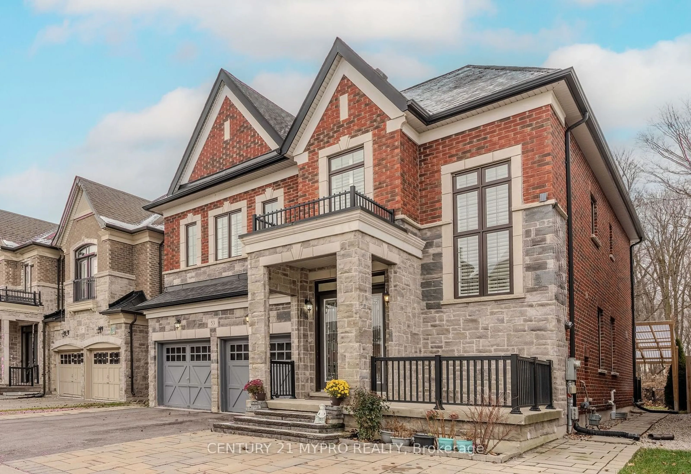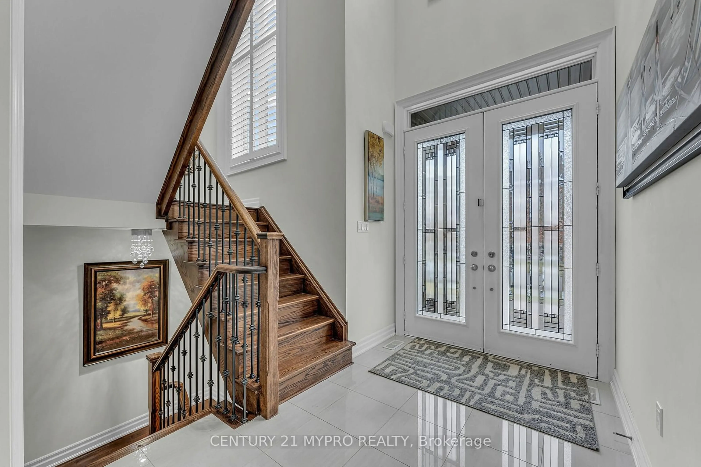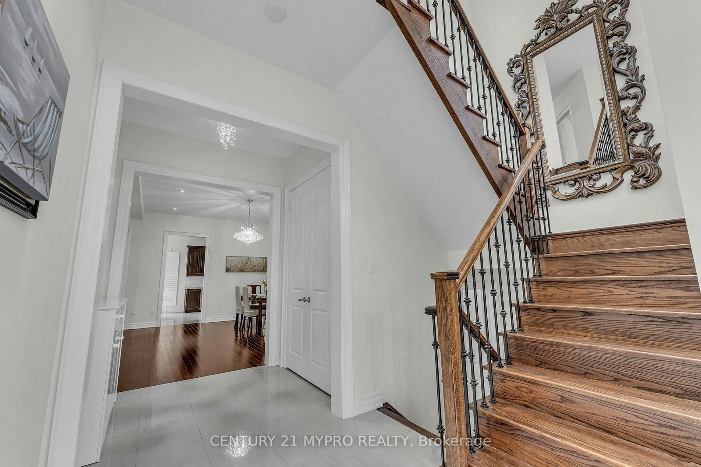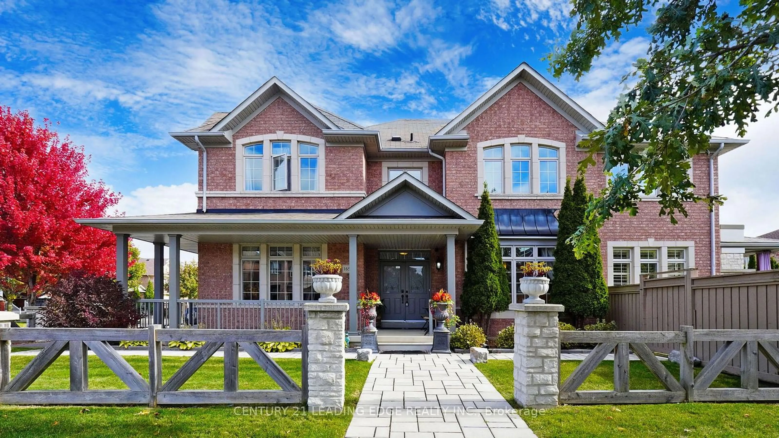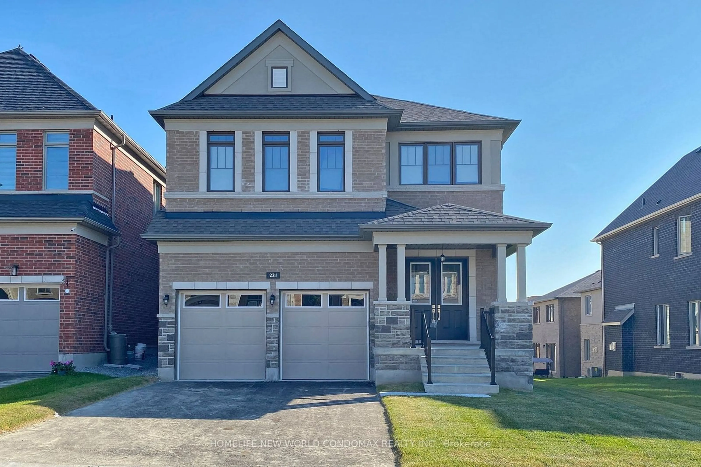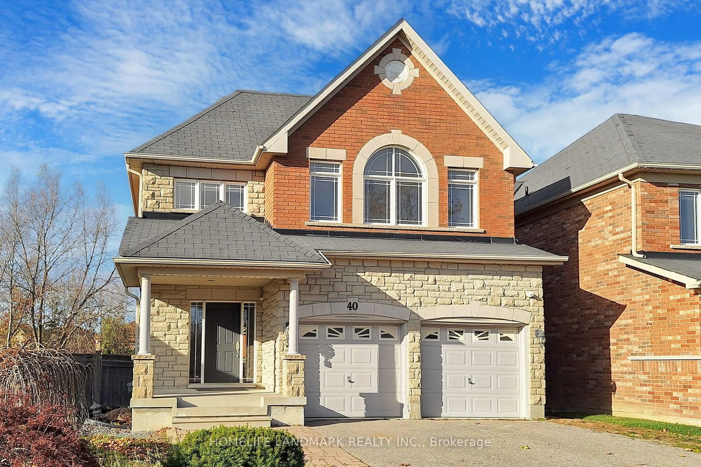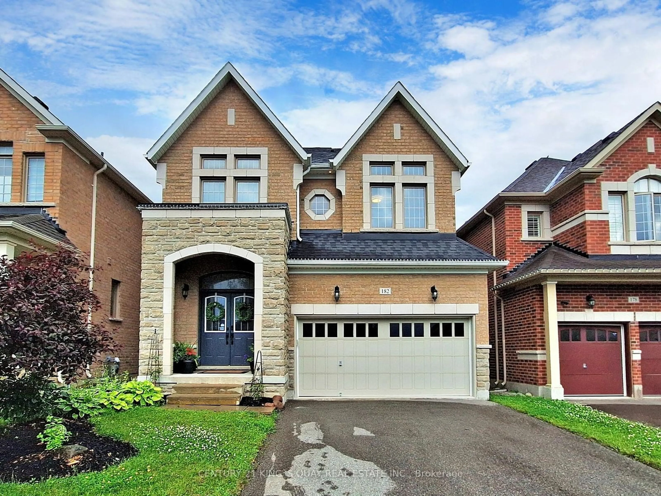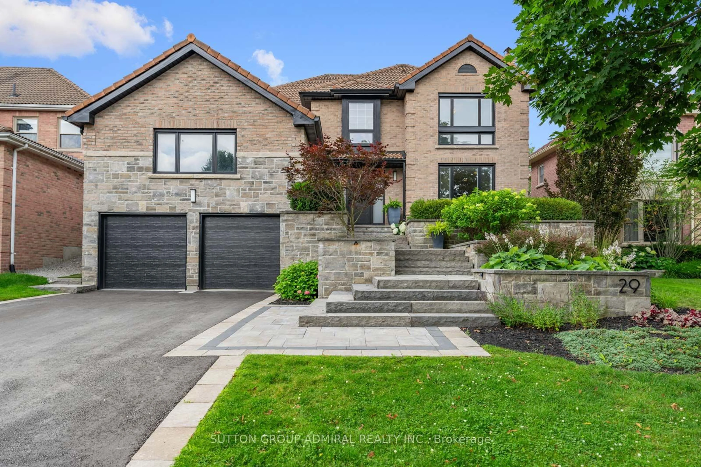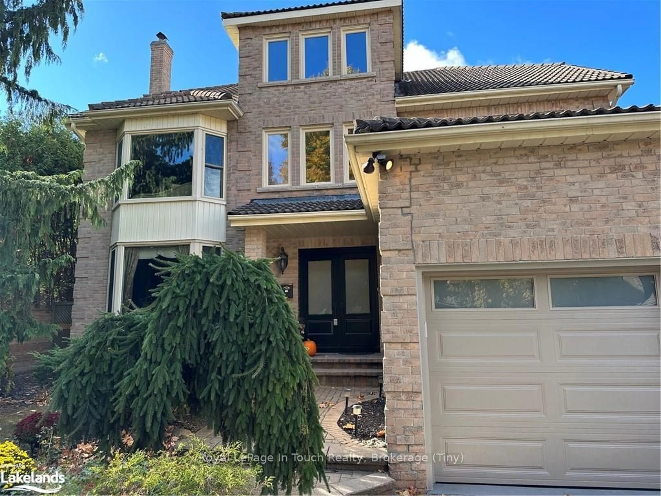53 Strawbridge Farm Dr, Aurora, Ontario L4G 0T9
Contact us about this property
Highlights
Estimated ValueThis is the price Wahi expects this property to sell for.
The calculation is powered by our Instant Home Value Estimate, which uses current market and property price trends to estimate your home’s value with a 90% accuracy rate.Not available
Price/Sqft-
Est. Mortgage$8,538/mo
Tax Amount (2024)$8,497/yr
Days On Market55 days
Description
Absolutely Stunning Luxury Detached Home Backing Onto Fantastic Ravine in Prestigious Aurora Grove Community With Unparalleled Craftsmanship and Top-tier Finishes!!! Impressive 45 ft Frontage,4+1Bedrooms+1 Den W/Door, 5 Bathrooms, and a Professionally Finished Basement Apartment with a Separate Entrance.Grand Interiors with $$$ Upgrades: Soaring 10-ft Smooth Ceilings(main flr), 9-ft Ceilings on the 2nd floor&basement. Adorned with California Shutters, Gorgeous Designer Chandeliers, Two Romantic Fireplaces, Pot Lights, and 200A Electricity.A Double-height Ceilings in the Foyer.Huge Open Concept Family Room is An Entertainer's Paradise featuring a Gas Fireplace and Breathtaking Ravine Views.Chef-Inspired Kitchen features Stone Countertops and Backsplash, High-end Stainless Steel Appliances, a Central Island, and Ample Cabinetry. The Breakfast Area Walk/Out to the Backyard Patio. Lavish Master Suite: Overlooking the Amazing Ravine, this retreat Includes a Sitting Area, Spacious Walk-in Closet, and a Spa-like 5-Piece Ensuite Featuring a Jacuzzi Tub and a Glass-framed Walk-in Shower.Professionally Finished Basement Apartment: A Separate Entrance Leads to a Bright and Airy Apartment W/1 Bedroom +1 Den With Door, 3 Pcs Bath, An Open-Concept Gourmet Kitchen With a Large Central Island, a Cozy Electric Fireplace, and its Own Laundry Facilities.Exterior Elegance:Stone Exterior adds Unmatched Curb Appeal,Interlocking, Front Patio,Private Ravine Backyard W/Patio: Relax or Entertain with Breathtaking Views of the Lush Ravine, Offering Privacy and Serenity. Steps to the Trail, Forest, Parks,Golf Courses and Schools! The Aurora GO Station and Highway 404 are nearby, Making Commuting Simple! Great School Zone!
Property Details
Interior
Features
Bsmt Floor
Den
3.85 x 2.85Laminate / Window
5th Br
3.85 x 2.953 Pc Bath / Window / Closet
Kitchen
4.37 x 2.75Stone Counter / Pot Lights / Centre Island
Family
5.75 x 4.10Fireplace / Pot Lights / Window
Exterior
Features
Parking
Garage spaces 2
Garage type Built-In
Other parking spaces 3
Total parking spaces 5
Property History
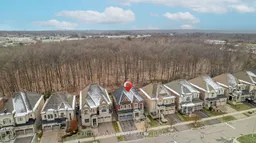 40
40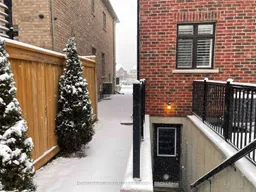
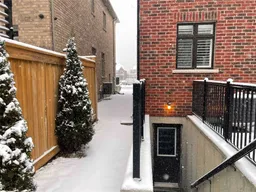
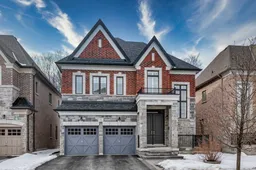
Get up to 1% cashback when you buy your dream home with Wahi Cashback

A new way to buy a home that puts cash back in your pocket.
- Our in-house Realtors do more deals and bring that negotiating power into your corner
- We leverage technology to get you more insights, move faster and simplify the process
- Our digital business model means we pass the savings onto you, with up to 1% cashback on the purchase of your home
