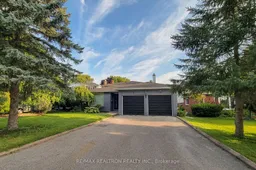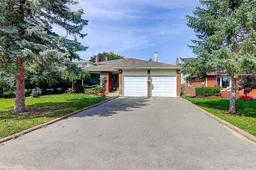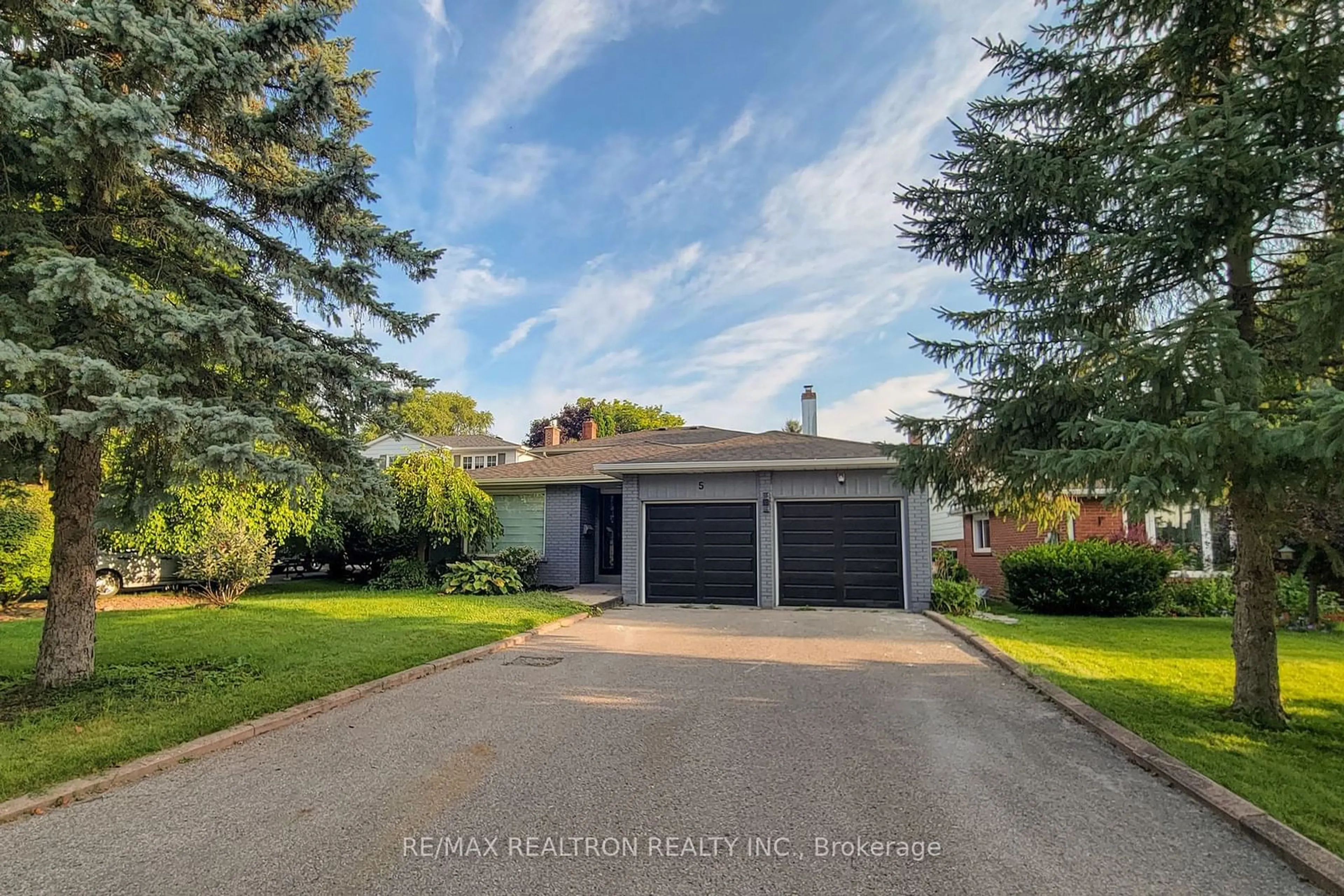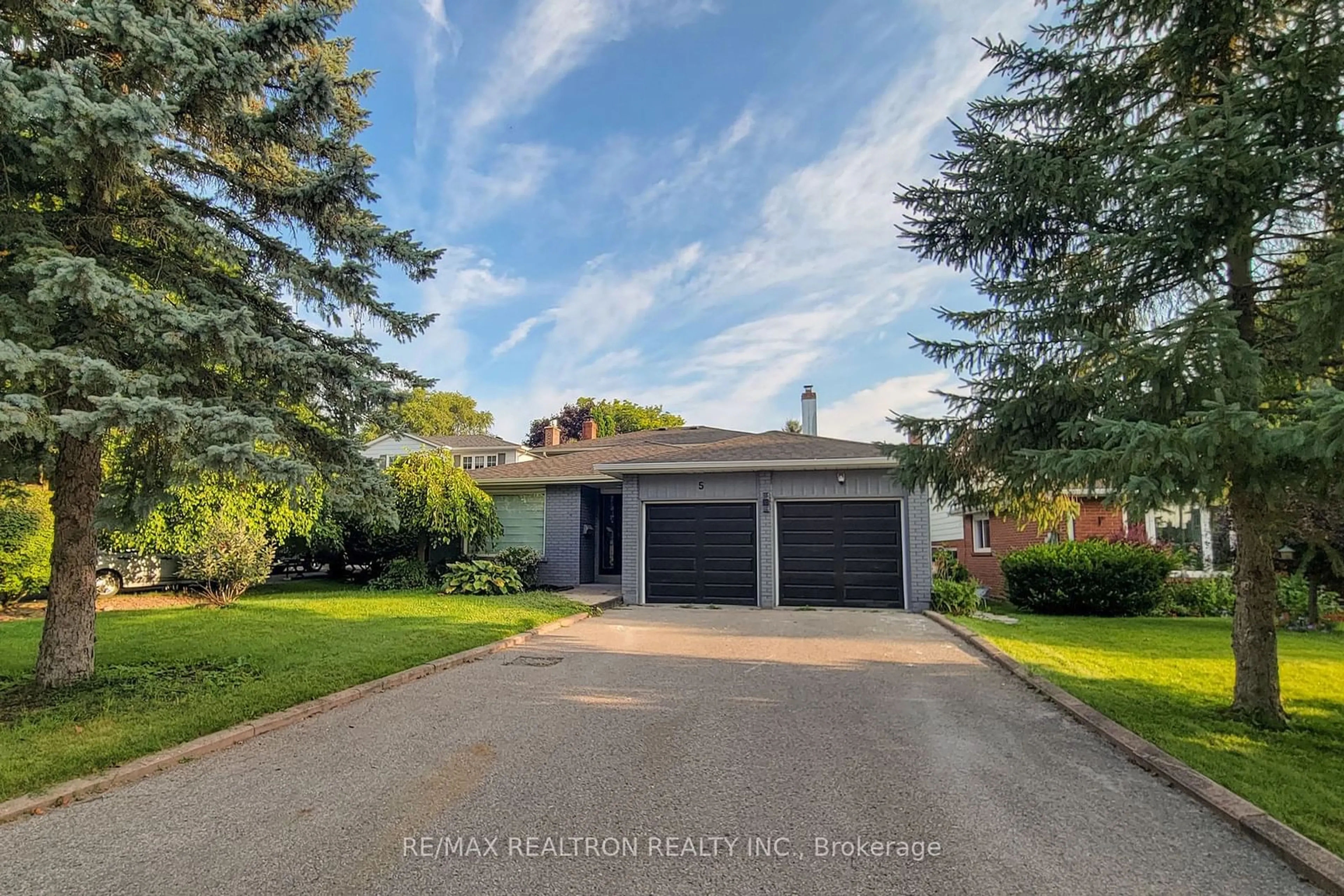5 Illingworth Crt, Aurora, Ontario L4G 3T7
Contact us about this property
Highlights
Estimated ValueThis is the price Wahi expects this property to sell for.
The calculation is powered by our Instant Home Value Estimate, which uses current market and property price trends to estimate your home’s value with a 90% accuracy rate.$1,294,000*
Price/Sqft$629/sqft
Est. Mortgage$6,008/mth
Tax Amount (2024)$5,600/yr
Days On Market15 days
Description
Welcome to *** 5 Illingworth Crt *** , Wonderfully Detached (Backsplit 4) Fully Renovated In Aurora Height Community, Upgraded Large Family Home Nestled On Extra Deep Pool Sized Lot In A Quiet & Fantastic Cul-De-Sac In A Sought After Exclusive Community! Close To Parks, Schools (St. Andrews College & St. Anne School), Transit & Shoppings, Freshly painted, New Kitchen Cabinet With Newer S/S Appliances , Bathrooms, Laundry, Hardwood Floorings, Windows, Blinds, Pot Lights, Light Fixtures, Stairs, Railing, Wireless outside Main Entrance Door Camera And Landscaping. Side Entrance Door, Access From Garage To Inside, Huge Family Room Walk-Out To Large Deck And Lovely Backyard. No Side Walk In Front, Close To Tons Of Restaurants, Homedepot, Walmart, Longo's, Cineplex, Church And Many More, A Few Minutes Drive To Costco And Hwy 404. Floor Area Included Basement Almost 2500 Sqft.
Property Details
Interior
Features
Bsmt Floor
5th Br
3.20 x 2.90Broadloom / Window / Hardwood Floor
Rec
5.02 x 4.10Irregular Rm / Window / Hardwood Floor
Laundry
3.98 x 3.45Window / Laundry Sink / Concrete Floor
Exterior
Features
Parking
Garage spaces 2
Garage type Attached
Other parking spaces 4
Total parking spaces 6
Property History
 40
40 40
40Get up to 1% cashback when you buy your dream home with Wahi Cashback

A new way to buy a home that puts cash back in your pocket.
- Our in-house Realtors do more deals and bring that negotiating power into your corner
- We leverage technology to get you more insights, move faster and simplify the process
- Our digital business model means we pass the savings onto you, with up to 1% cashback on the purchase of your home

