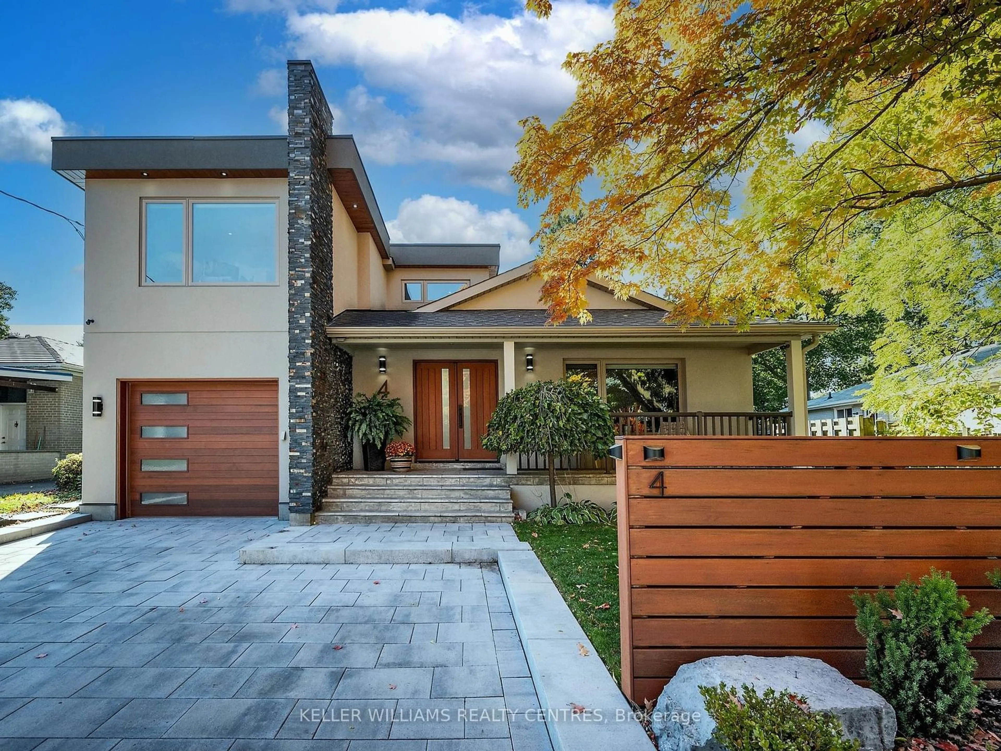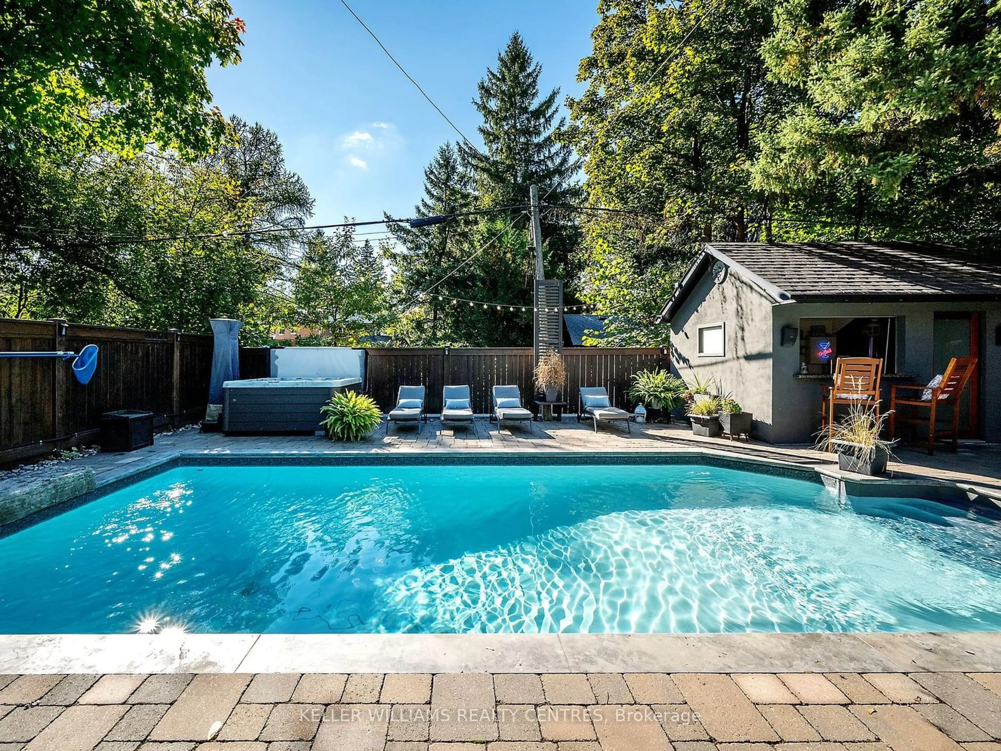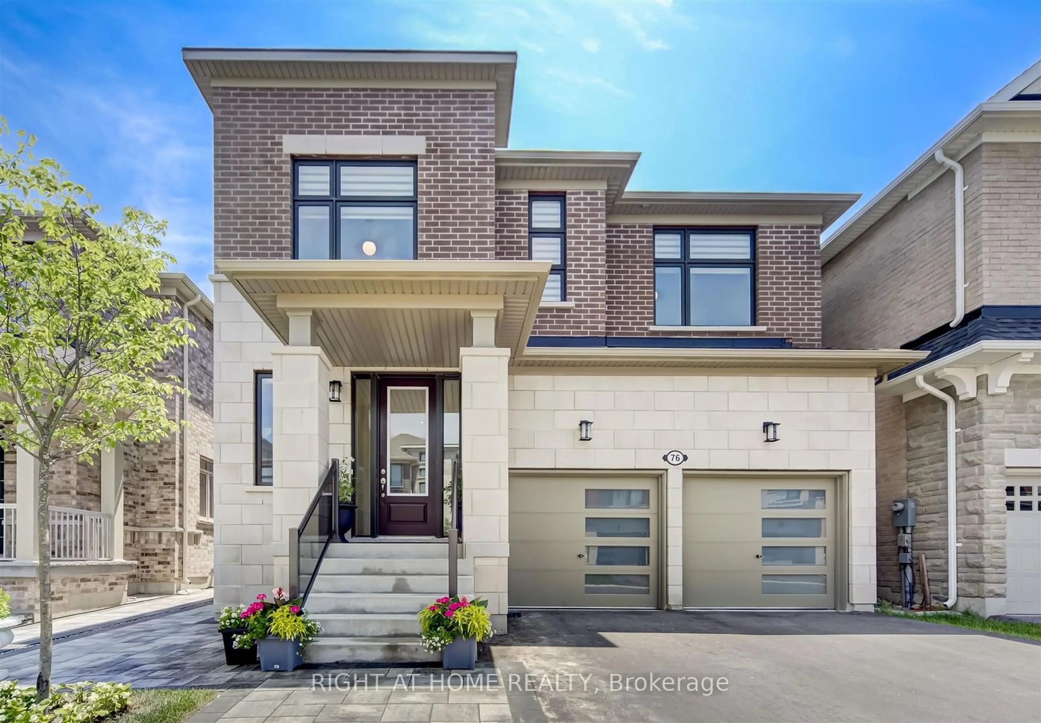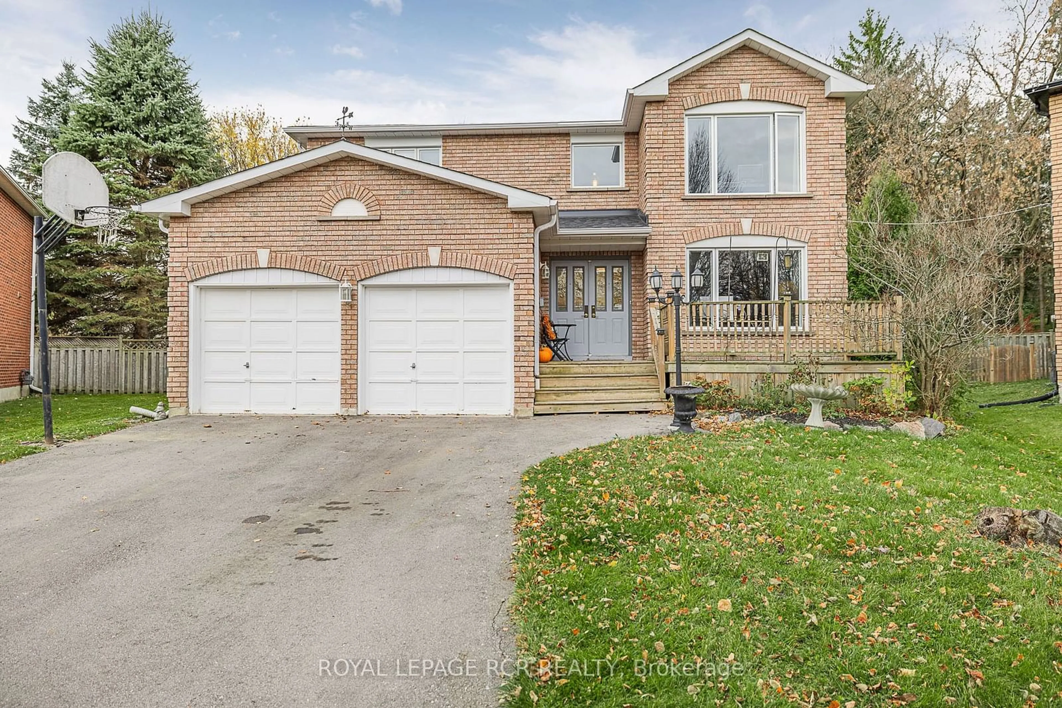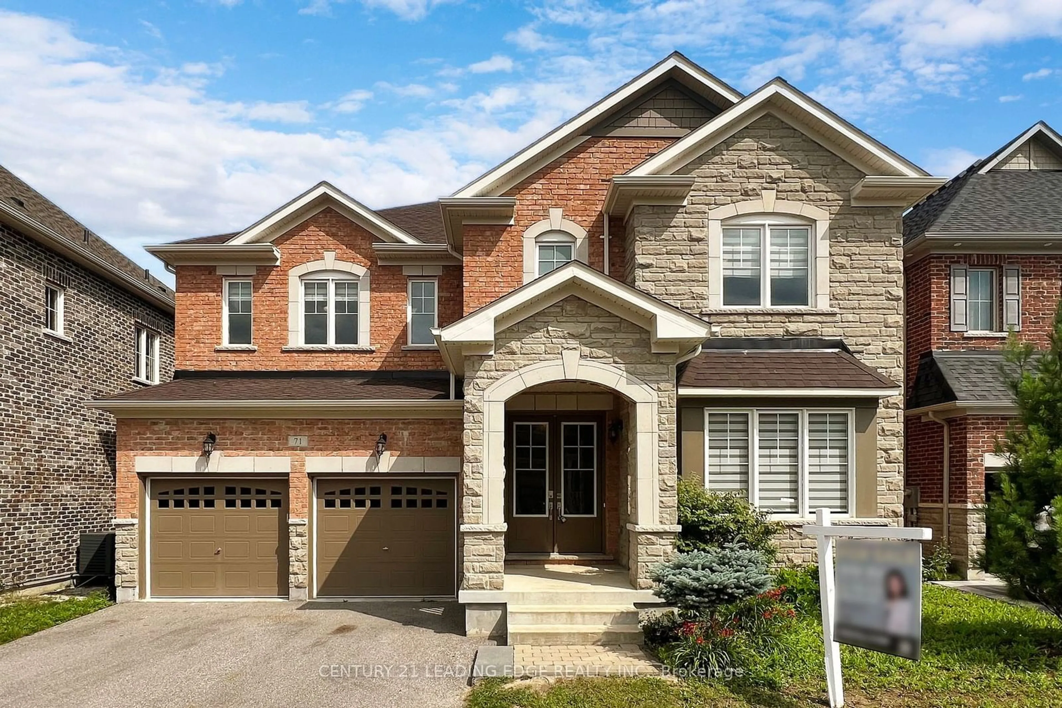4 Child Dr, Aurora, Ontario L4G 1Y5
Contact us about this property
Highlights
Estimated ValueThis is the price Wahi expects this property to sell for.
The calculation is powered by our Instant Home Value Estimate, which uses current market and property price trends to estimate your home’s value with a 90% accuracy rate.Not available
Price/Sqft$788/sqft
Est. Mortgage$9,229/mo
Tax Amount (2024)$8,332/yr
Days On Market23 days
Description
Spectacular 4+1 Bedroom custom-built "Smart Home" in Aurora Highlands. This modern Home is an Entertainer's Dream featuring a very private Resort-like Backyard Oasis with 14x28 ft Saltwater Pool, Hot Tub (2021), Outdoor Shower, Outdoor Kitchen incl. high-end "Coyote" BBQ and covered Dining Area, Jewel Stone Deck and Pool House with full-size Fridge, Beer Keg Fridge and Draft Tap! Enter through the custom Cedar Double Doors to the Main Floor with its European Style Kitchen including a large Center Island, Quartz Countertops and Marble Backsplash. Bright and spacious Living Room and Dining Room with Feature Walls and Hardwood Flooring throughout. 2 Bedrooms on the Main Floor. Be amazed by the stunning Primary Bedroom upstairs and the spa-like 5pc Ensuite and sizeable Walk-In Closet. The finished Basement features additional living and work-out space, an extra Bedroom and a 3pc Bath. The new interlocking stone Driveway (2022) adds to the fantastic curb appeal and provides parking for 3 cars with extra space in the insulated 10ft high Garage. Over $100k in Upgrades in the last few years. Don't miss out on the Opportunity to own a magnificent home like this close to Parks, all Amenities and great Schools (3 min walk to St. Joseph Catholic Elementary offering French Immersion).
Property Details
Interior
Features
Main Floor
Foyer
2.43 x 1.88Double Doors / Access To Garage / Pot Lights
Dining
4.35 x 4.09Hardwood Floor / Picture Window / Pot Lights
Living
3.86 x 2.89Hardwood Floor / O/Looks Backyard / Pot Lights
Kitchen
6.13 x 4.22Centre Island / Pantry / W/O To Pool
Exterior
Features
Parking
Garage spaces 1
Garage type Built-In
Other parking spaces 3
Total parking spaces 4
Property History
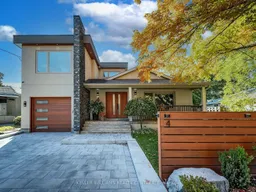 40
40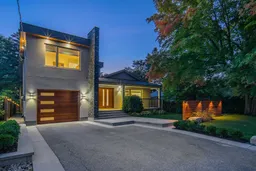 35
35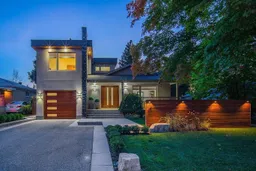 20
20Get up to 1% cashback when you buy your dream home with Wahi Cashback

A new way to buy a home that puts cash back in your pocket.
- Our in-house Realtors do more deals and bring that negotiating power into your corner
- We leverage technology to get you more insights, move faster and simplify the process
- Our digital business model means we pass the savings onto you, with up to 1% cashback on the purchase of your home
