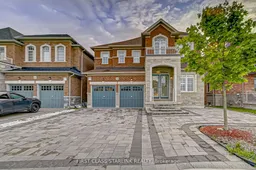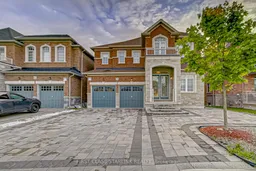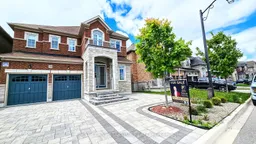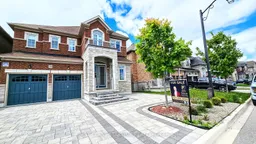This stunning ravine-lot home offers approximately 4,500 sq. ft. of luxurious living space, surrounded by breathtaking sunrise and sunset views that showcase natures beauty in all four seasons. Recently upgraded and renovated, it features soaring 10' ceilings on the main floor, 9' ceilings on the second floor, and a fully renovated walk-out basement. The home boasts 4+2 bedrooms, all with ensuite bathrooms (6.5 in total), plus a den that can serve as an extra bedroom. The upgraded main kitchen includes a movable counter for added flexibility, while the lower level has its own ensuite laundry. A permitted sunroom enhances the warmth and comfort of winter living. The master bedroom offers stunning ravine views and a spacious walk-in closet. Designed for both living and investment, this home seamlessly blends luxury and relaxation. Additional highlights include a soft and purified water system, interlock driveway and backyard, outdoor dining area with BBQ, security cameras, an alarm system, and natural oxygen bars. With two Yale smart locks providing convenient access through separate entrances, this home is truly exceptional.







