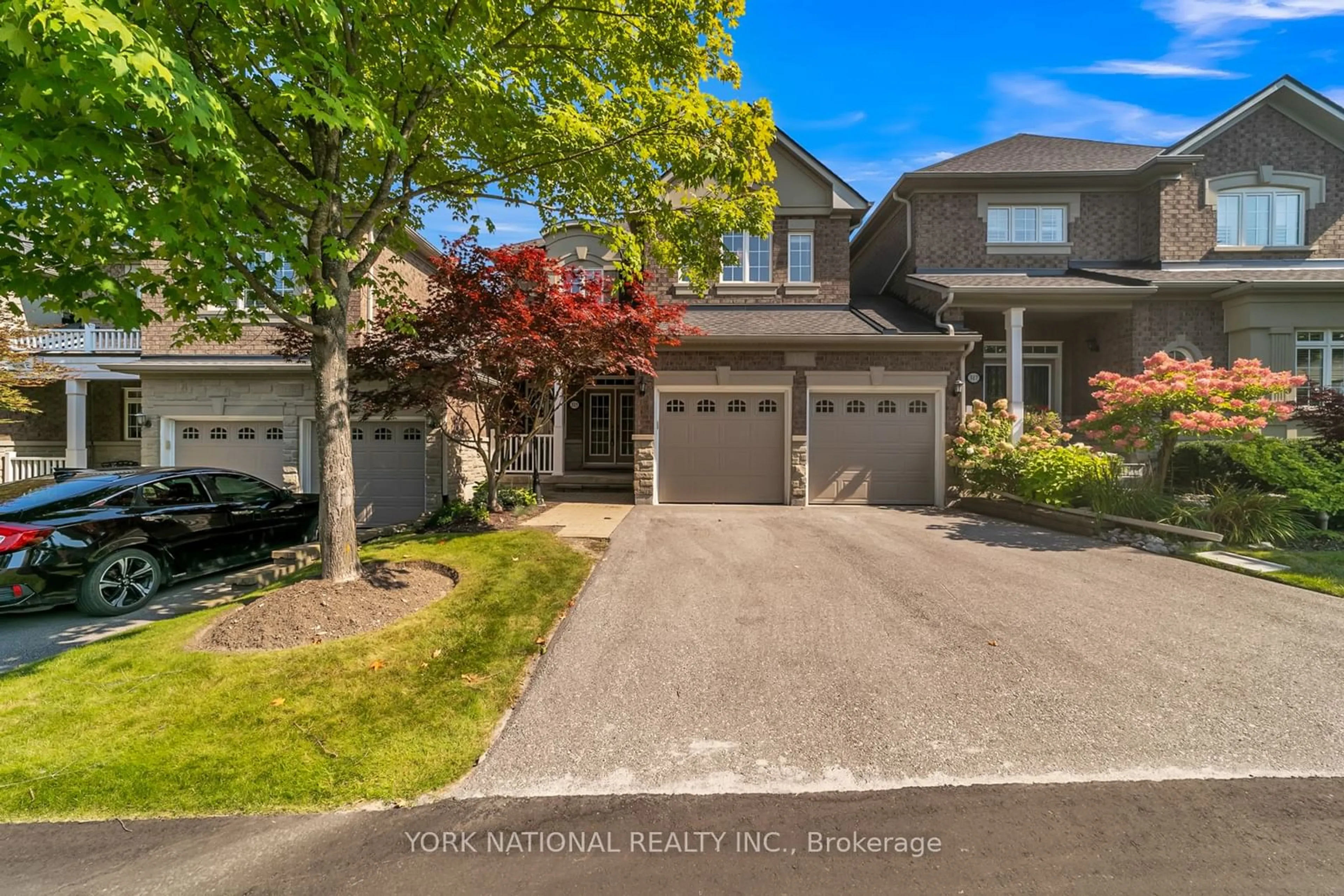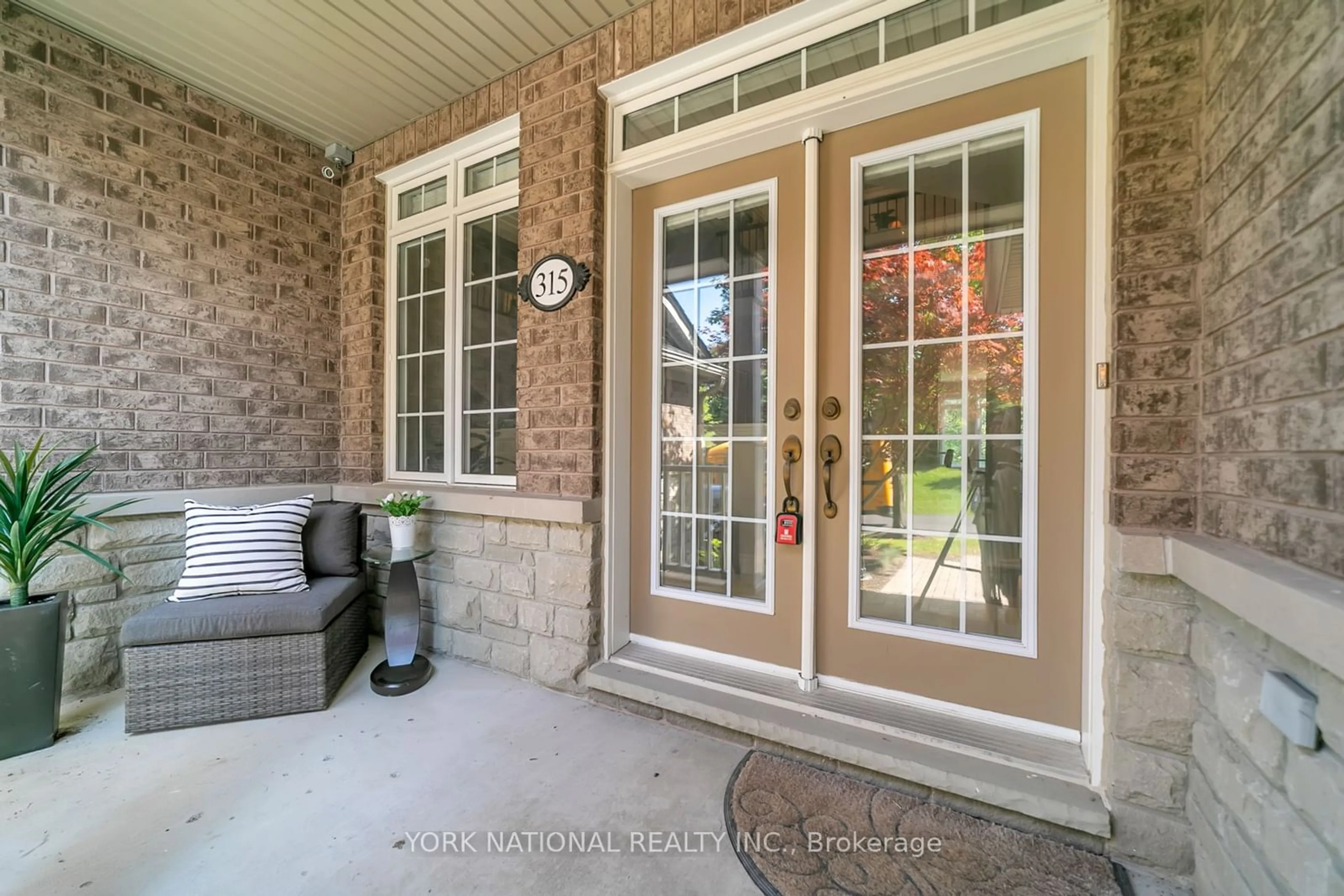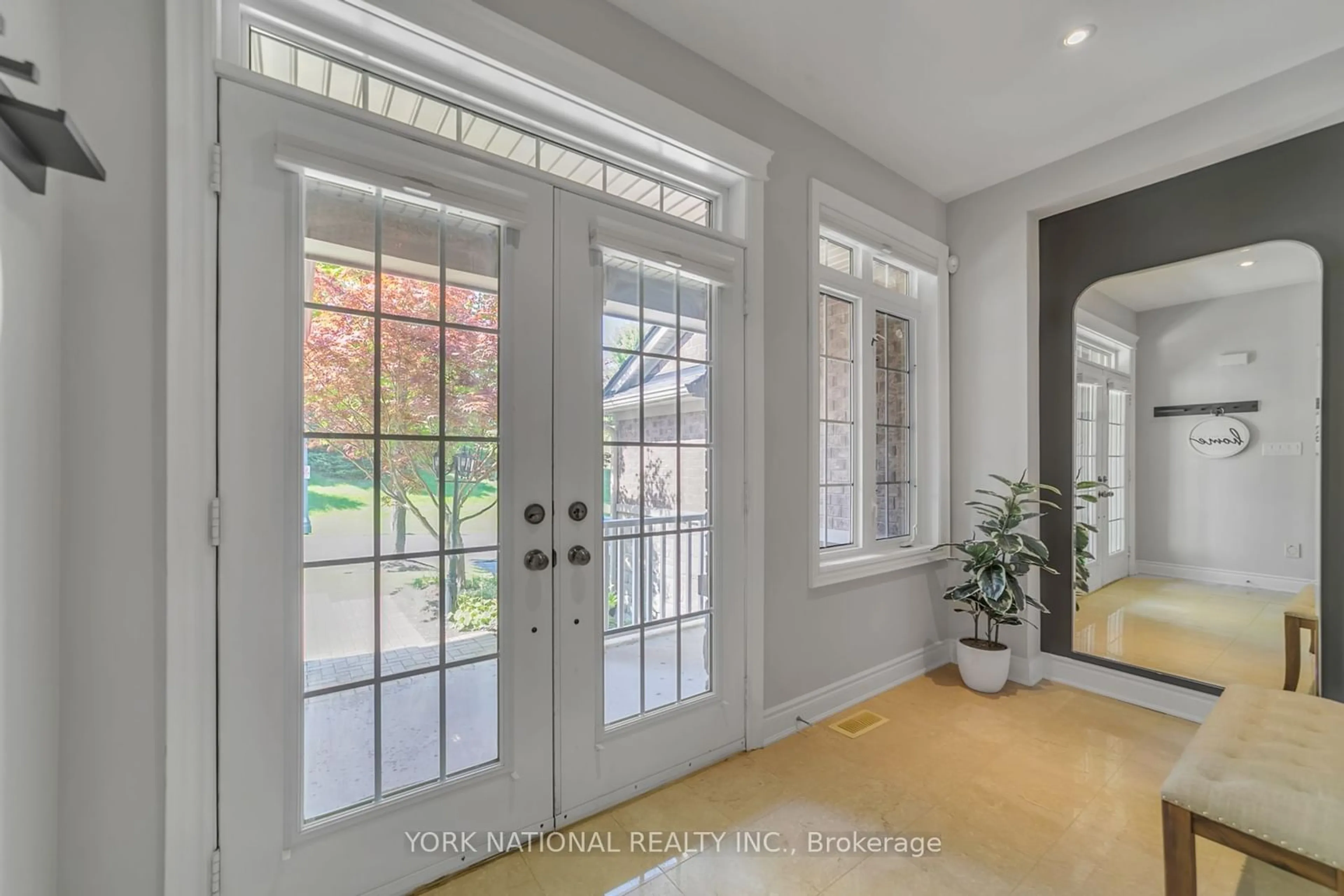315 Crossing Bridge Pl, Aurora, Ontario L4G 7Z7
Contact us about this property
Highlights
Estimated ValueThis is the price Wahi expects this property to sell for.
The calculation is powered by our Instant Home Value Estimate, which uses current market and property price trends to estimate your home’s value with a 90% accuracy rate.$1,469,000*
Price/Sqft$793/sqft
Est. Mortgage$7,211/mth
Maintenance fees$1169/mth
Tax Amount (2024)$6,768/yr
Days On Market5 days
Description
Welcome to the prestigious gated community of Stonebridge Estates! Enjoy a maintenance-free lifestyle in this immaculate, move-in-ready home. This property features an open-concept design with high ceilings, a fabulous finished walkout lower level, and an extra-large back patio with private views of the Oak Ridges Moraine. Offering three bedrooms, four bathrooms, multiple walkouts, a gas fireplace, hardwood floors, and a beautifully finished 2-car garage, this home is perfect for entertaining and everyday living. Located steps from golf courses, bike and walking trails, restaurants, shops, and just minutes from Highway 404. Spectacular views from every window and surrounded by mature trees in a serene neighbourhood. This property offers luxury and convenience in one of the most sought-after communities in South Aurora.
Property Details
Interior
Features
Main Floor
Family
4.56 x 3.65Hardwood Floor / Open Concept / Gas Fireplace
Living
6.08 x 3.34Hardwood Floor / Open Concept / Combined W/Dining
Dining
0.00 x 0.00Hardwood Floor / Open Concept / Combined W/Living
Kitchen
3.83 x 3.34Hardwood Floor / Open Concept / Centre Island
Exterior
Features
Parking
Garage spaces 2
Garage type Attached
Other parking spaces 2
Total parking spaces 4
Condo Details
Amenities
Bbqs Allowed, Visitor Parking
Inclusions
Property History
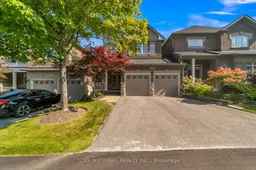 40
40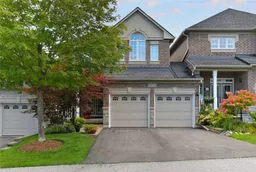 38
38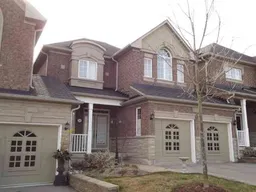 1
1Get up to 1% cashback when you buy your dream home with Wahi Cashback

A new way to buy a home that puts cash back in your pocket.
- Our in-house Realtors do more deals and bring that negotiating power into your corner
- We leverage technology to get you more insights, move faster and simplify the process
- Our digital business model means we pass the savings onto you, with up to 1% cashback on the purchase of your home
