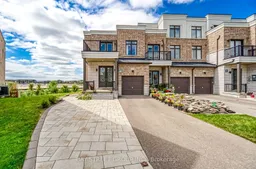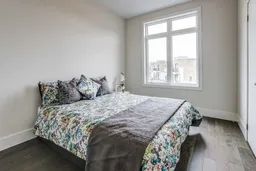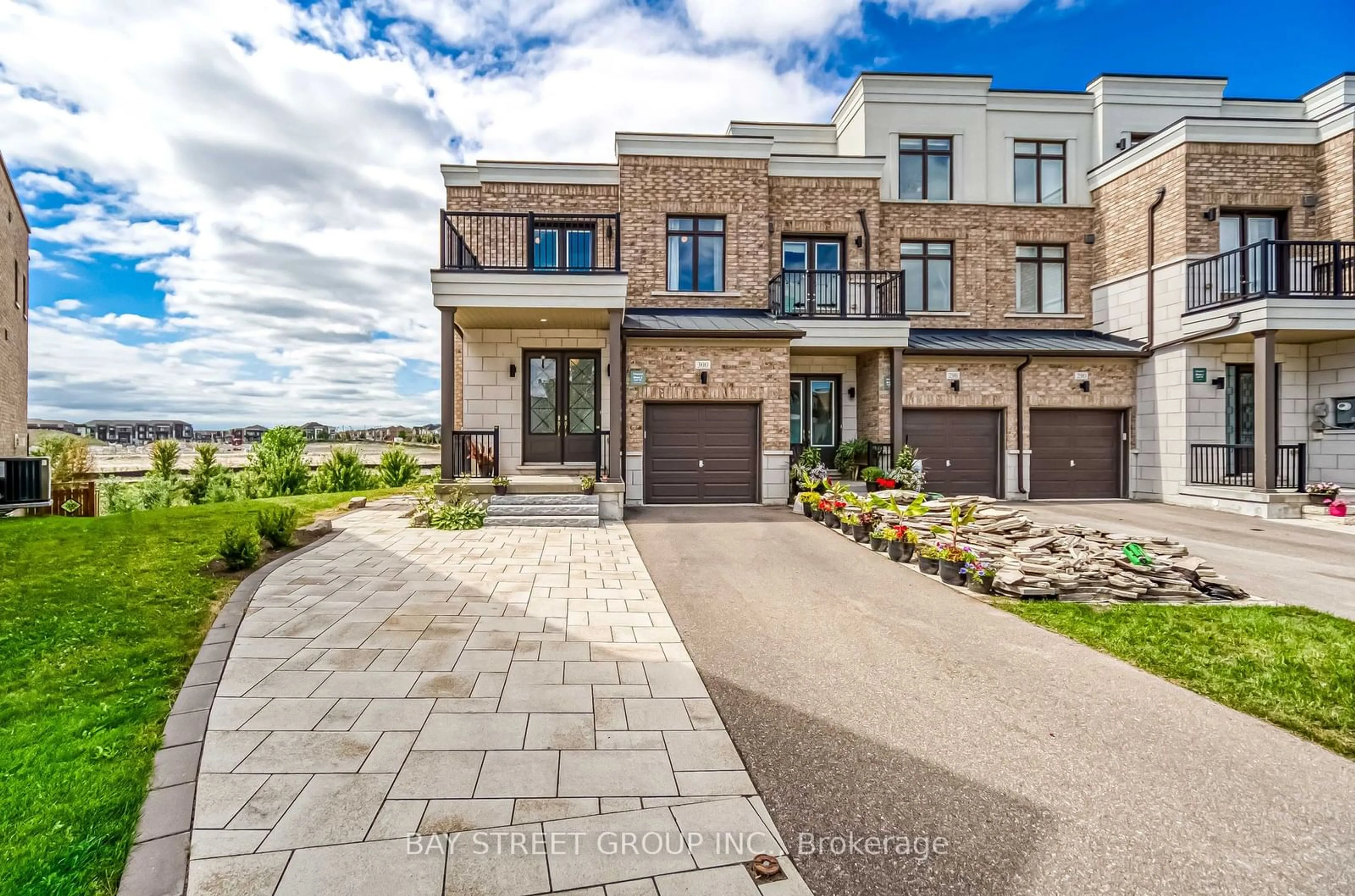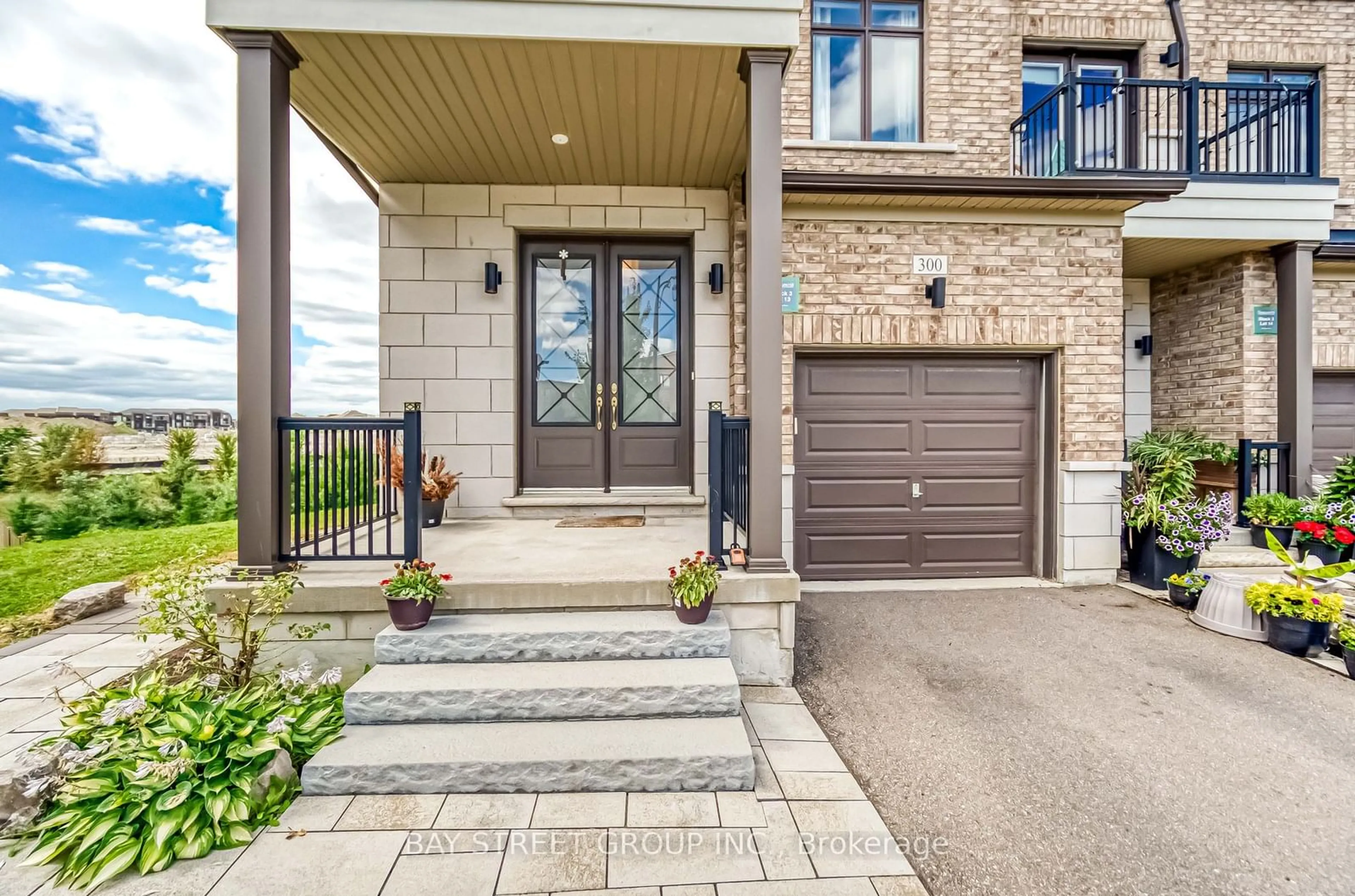300 Elyse Crt, Aurora, Ontario L4G 2C9
Contact us about this property
Highlights
Estimated ValueThis is the price Wahi expects this property to sell for.
The calculation is powered by our Instant Home Value Estimate, which uses current market and property price trends to estimate your home’s value with a 90% accuracy rate.$1,577,000*
Price/Sqft$702/sqft
Est. Mortgage$6,700/mth
Tax Amount (2024)$7,612/yr
Days On Market27 days
Description
Welcome to 300 Elyse Court, nestled in the heart of Aurora! This luxurious end-unit, 4-bedroom freehold townhouse by Treasure Hill is set on the largest lot in the subdivision, offering an expansive 1/4 acre of space. The smart floor plan features a front yard terrace and soaring 10' ceilings on the main floor, with 9' ceilings on the upper level, pot lights, and hardwood flooring throughout. Enjoy direct garage access and an upper-level laundry room. The open-concept design includes a sunny walkout basement that backs onto protected green space and a pond, offering stunning ravine views. This home boasts $$$ spent on upgrades, including front and back interlock. The master bedroom features a large walk-in custom closet and an ensuite with a frameless glass shower and freestanding tub. Enjoy the stone TV background wall with shelves, extended kitchen cabinets with stacked uppers, a high-efficiency ROBAM range hood, and an oversized deck to enjoy the serene ravine views. With approximately 2,500 sqft on the main and upper levels, and a premium lot with no sidewalk allowing for parking for 3 cars on the driveway, this home is rarely offered and truly one of a kind. Located near top-rated schools, trails, a recreation complex, restaurants, Highway 404, and GO Transit. Dont miss the virtual tour!
Property Details
Interior
Features
Main Floor
Kitchen
3.56 x 4.65Quartz Counter / B/I Appliances / Stainless Steel Appl
Office
2.73 x 2.86Large Window / Hardwood Floor
Family
3.70 x 4.74Large Window / Combined W/Dining / Fireplace
Dining
4.01 x 5.14Large Window / Hardwood Floor / Open Concept
Exterior
Features
Parking
Garage spaces 1
Garage type Built-In
Other parking spaces 3
Total parking spaces 4
Property History
 40
40 20
20Get up to 1% cashback when you buy your dream home with Wahi Cashback

A new way to buy a home that puts cash back in your pocket.
- Our in-house Realtors do more deals and bring that negotiating power into your corner
- We leverage technology to get you more insights, move faster and simplify the process
- Our digital business model means we pass the savings onto you, with up to 1% cashback on the purchase of your home

