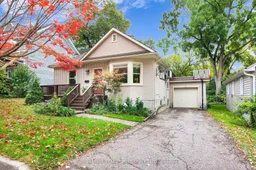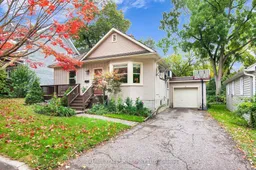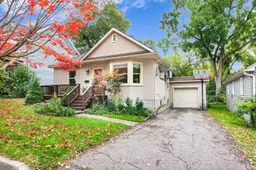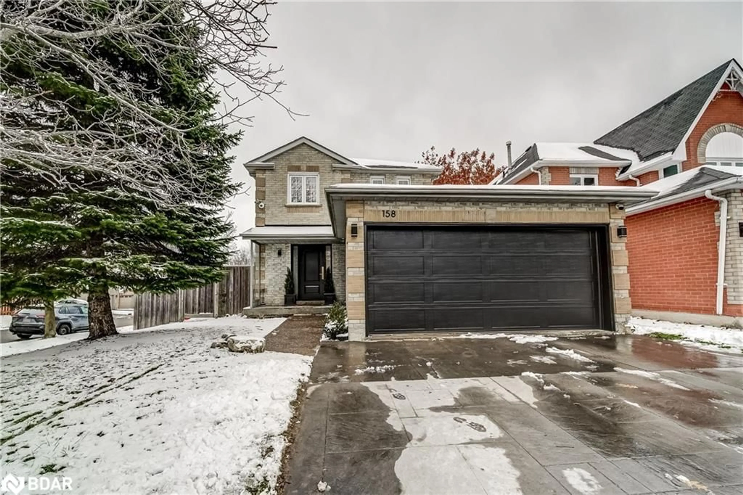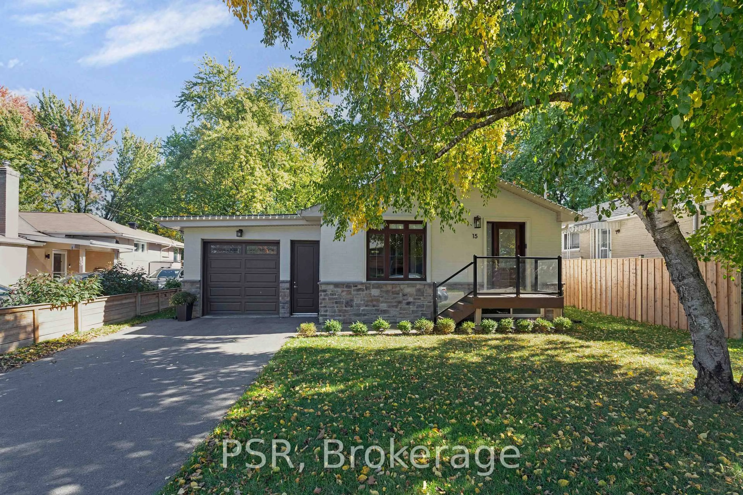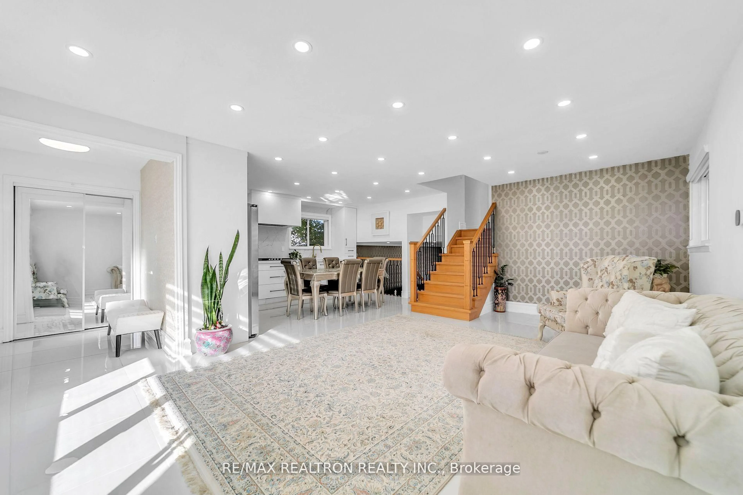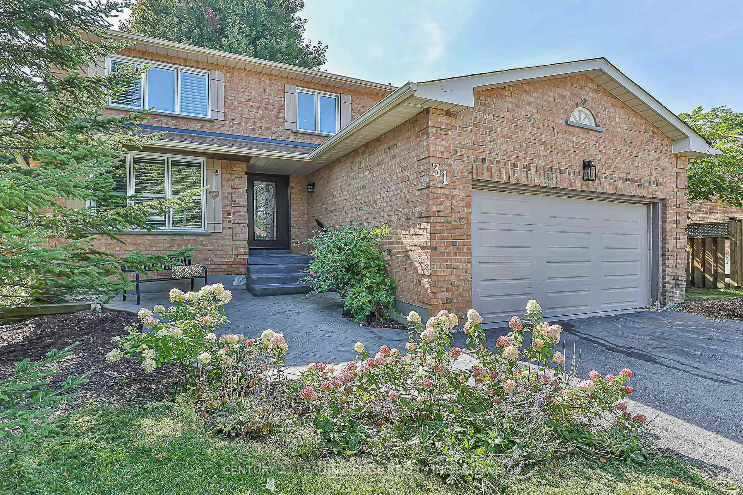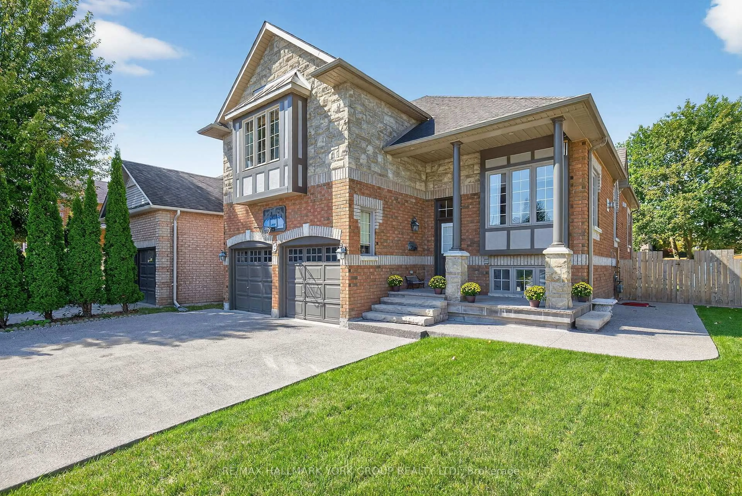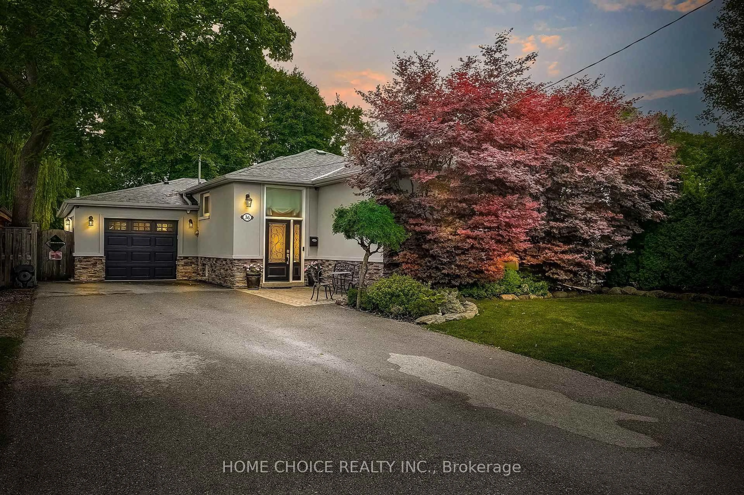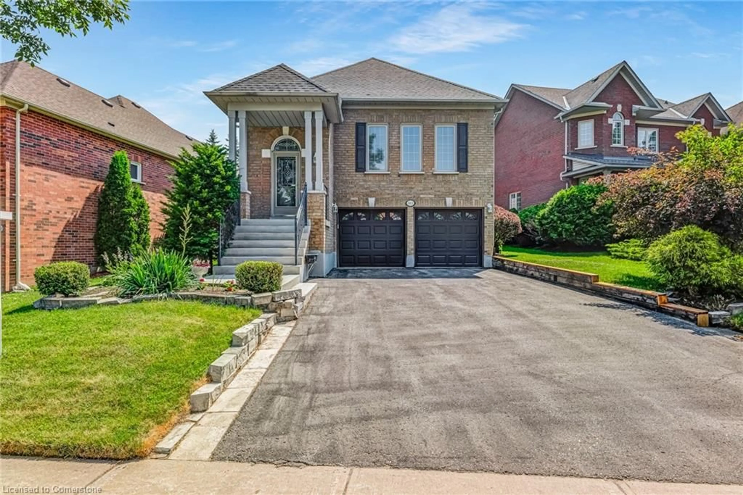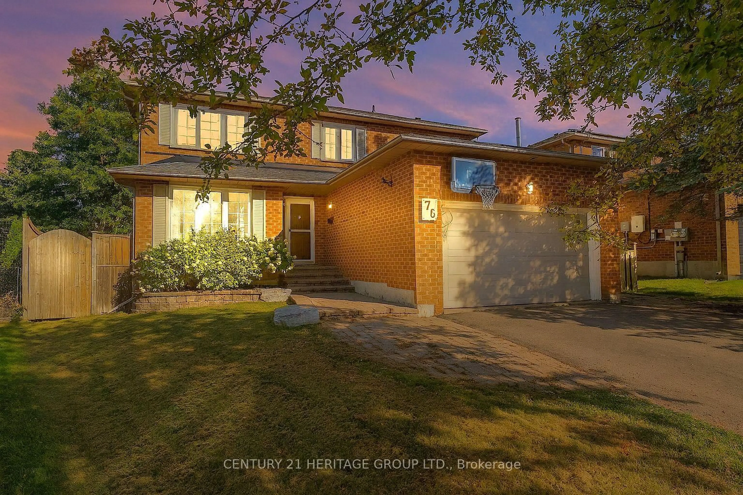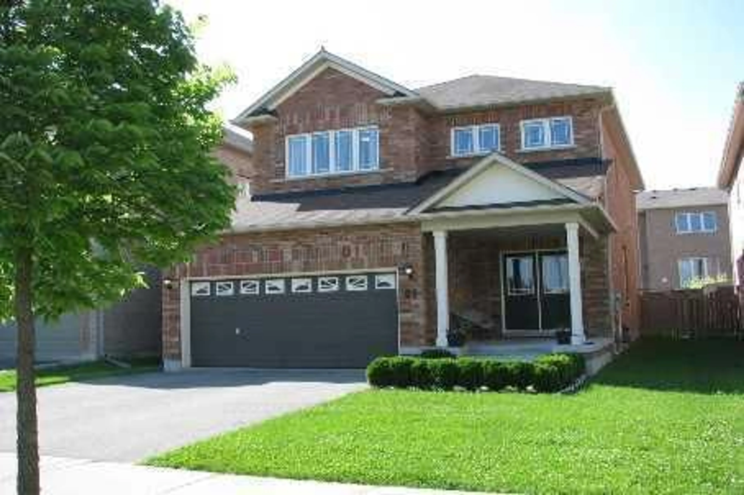Welcome to this charming bungalow located in the heart of Aurora. This home features a bright and inviting living room with a large bay window that floods the space with natural light, creating a warm and welcoming atmosphere. The open-concept kitchen and dining area provide a functional space perfect for family meals or entertaining friends. The main floor also includes a cozy master bedroom, a full bathroom, and an additional room that can serve as a home office or guest room. The layout is designed with versatility in mind, allowing for a range of uses to suit your lifestyle. Step outside into the spacious backyard, a blank canvas for your outdoor dreams, offering ample room for gardening, outdoor play, or relaxing under the mature trees that provide natural shade and privacy. The sizable driveway and single-car garage offer convenient parking, along with additional storage space for tools or equipment. This home features a high-efficiency hydronic heating system with PEX tubing meticulously organized and connected to a distribution manifold, ensuring even and reliable heating throughout the house. Powered by a modern boiler unit integrated with an expansion tank for pressure regulation, the system also incorporates multiple circulator pumps for zoned heating control, enhancing energy efficiency. The use of high-grade copper piping and insulated components further optimizes heating performance, ensuring comfort all year round. Nestled in the vibrant heart of Aurora, this home is just steps from a variety of local amenities. The Aurora GO Station, located nearby, offers frequent train service to Toronto and beyond, making commuting a breeze. For families, Town Park offers a scenic escape for leisurely strolls, picnics, and weekend activities, while Town Square serves as a hub for cultural and community events. With lush green spaces, convenient transit access, and a strong sense of community, this neighborhood truly combines modern living with small-town charm.
Inclusions: Existing Stainless Steel Fridge, Electric Stove With Glass Cook-Top & Range Hood, Built-In Dishwasher. Washer, Dryer & Laundry Sink, All Electrical Light Fixtures & Window Coverings, Wall Mounted Air Conditioning Unit & Garden Shed.
