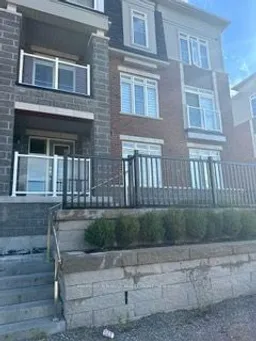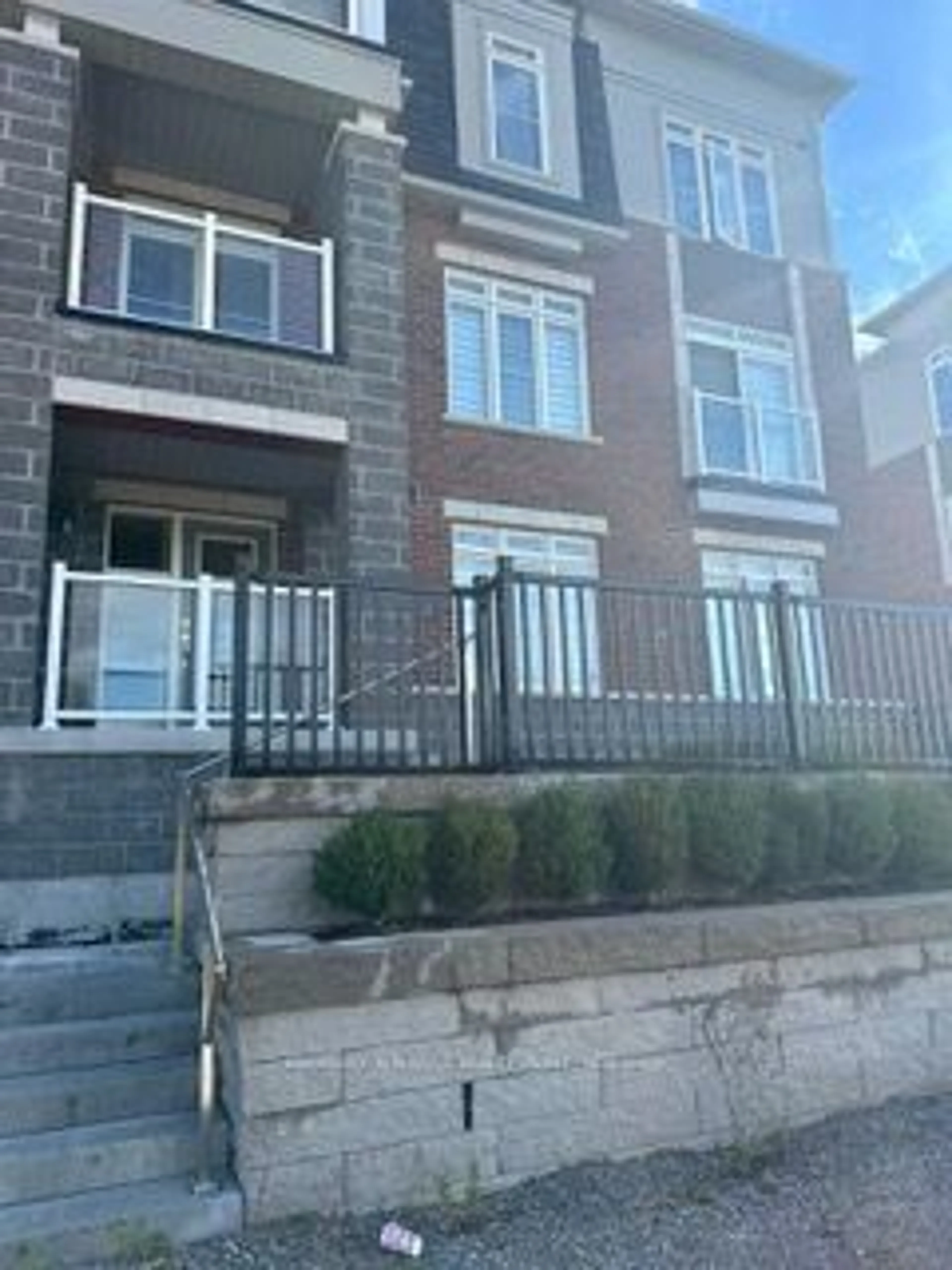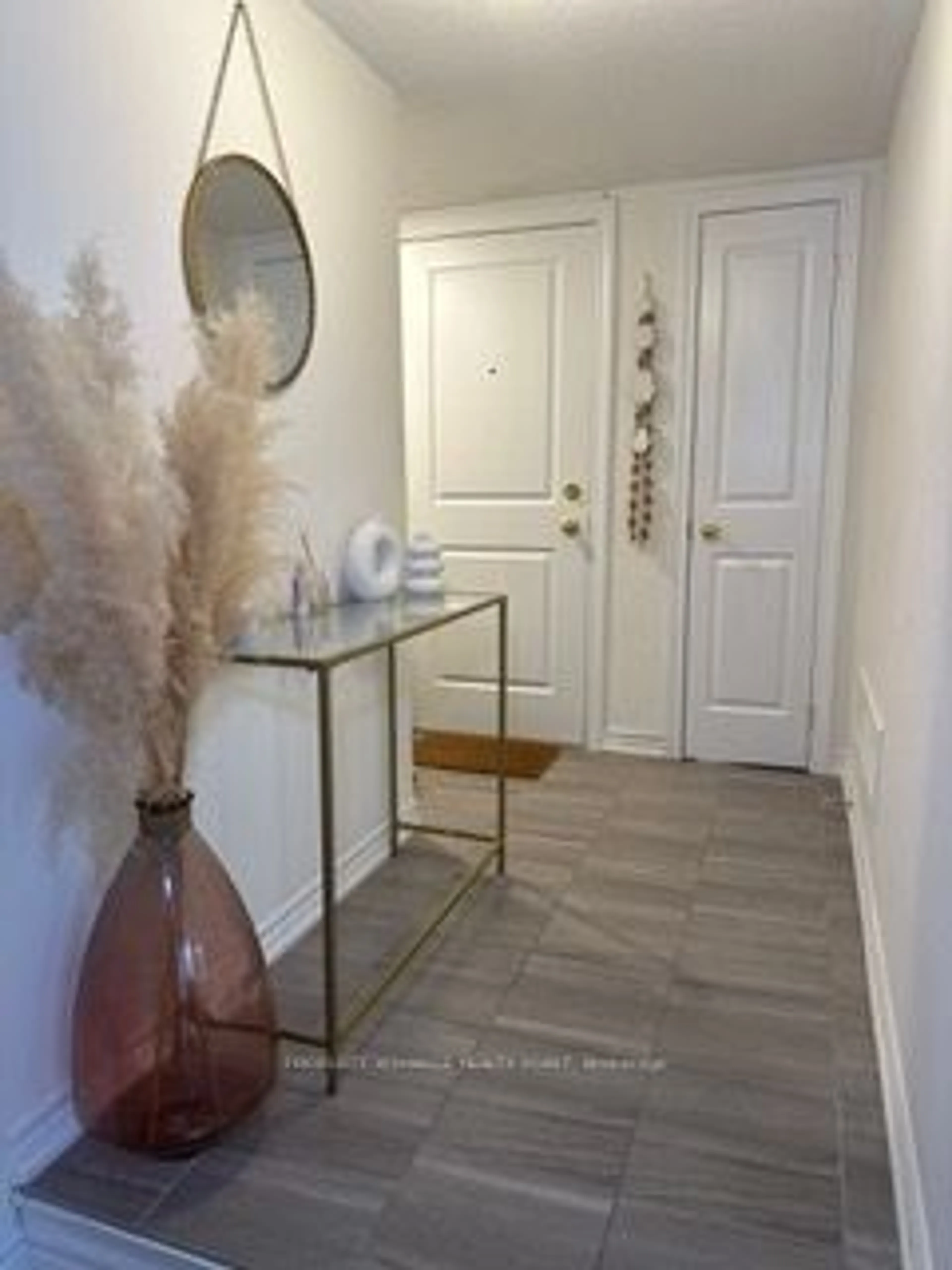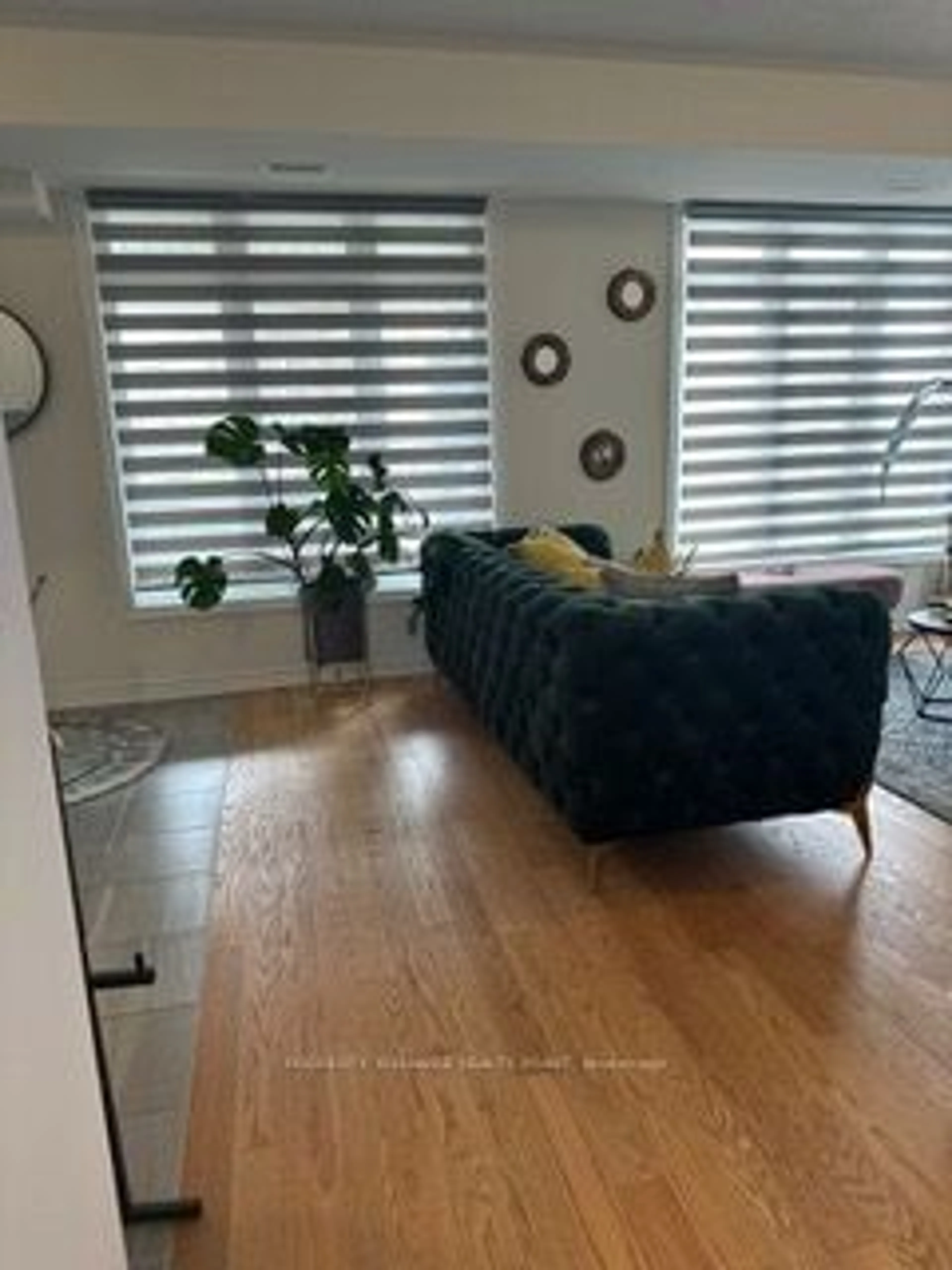2540 William Jackson Dr #201, Pickering, Ontario L4G 7C2
Contact us about this property
Highlights
Estimated ValueThis is the price Wahi expects this property to sell for.
The calculation is powered by our Instant Home Value Estimate, which uses current market and property price trends to estimate your home’s value with a 90% accuracy rate.Not available
Price/Sqft$586/sqft
Est. Mortgage$2,744/mo
Maintenance fees$299/mo
Tax Amount (2024)-
Days On Market25 days
Description
Beautiful Stacked Townhouse Featuring 2 Bedrooms Bright 1100 sf South East Facing unit with A Huge open Balcony In A Family-Friendly Neighbourhood At Dufferin Heights Community. Spacious Living Room Sets The Tone For Cozy Evenings Or Entertaining Guests. The Modern Kitchen Is Equipped With Stainless Steel Appliances, Including A Fridge, Stove, Microwave, And Dishwasher, Plus The Convenience Of In-Unit Laundry. Step Outside To Your Expansive Terrace, An Ideal Spot For Relaxation Or Hosting Friends. Nestled in a prime location, you'll find yourself surrounded by golf courses, parks, walking trails, and a conservation area, making it an ideal spot for nature lovers and outdoor enthusiasts. The convenience doesn't stop there! Enjoy easy access to Highways 407 & 401 with public transit close by.
Property Details
Interior
Features
Main Floor
Kitchen
3.57 x 3.90Tile Floor / Open Concept / W/O To Balcony
Prim Bdrm
3.17 x 3.68Broadloom / Large Closet / Large Window
2nd Br
2.68 x 2.77Broadloom / Large Window
Living
4.54 x 3.78Open Concept / Large Window / Hardwood Floor
Exterior
Features
Parking
Garage spaces 2
Garage type Attached
Other parking spaces 1
Total parking spaces 3
Condo Details
Inclusions
Property History
 11
11Get up to 0.75% cashback when you buy your dream home with Wahi Cashback

A new way to buy a home that puts cash back in your pocket.
- Our in-house Realtors do more deals and bring that negotiating power into your corner
- We leverage technology to get you more insights, move faster and simplify the process
- Our digital business model means we pass the savings onto you, with up to 0.75% cashback on the purchase of your home


