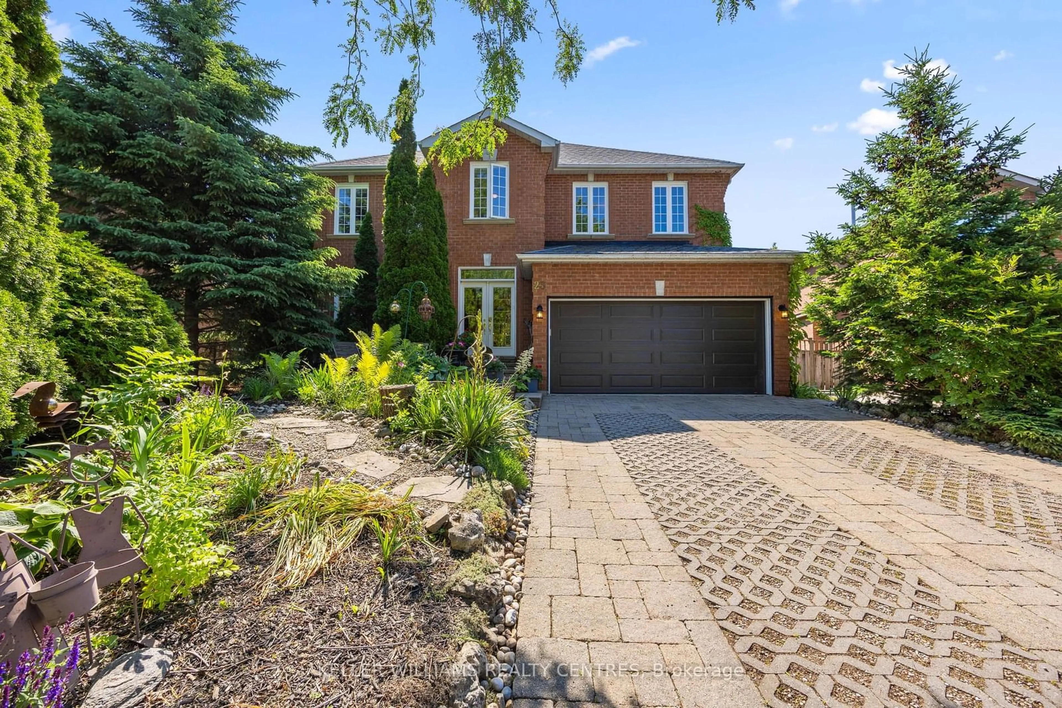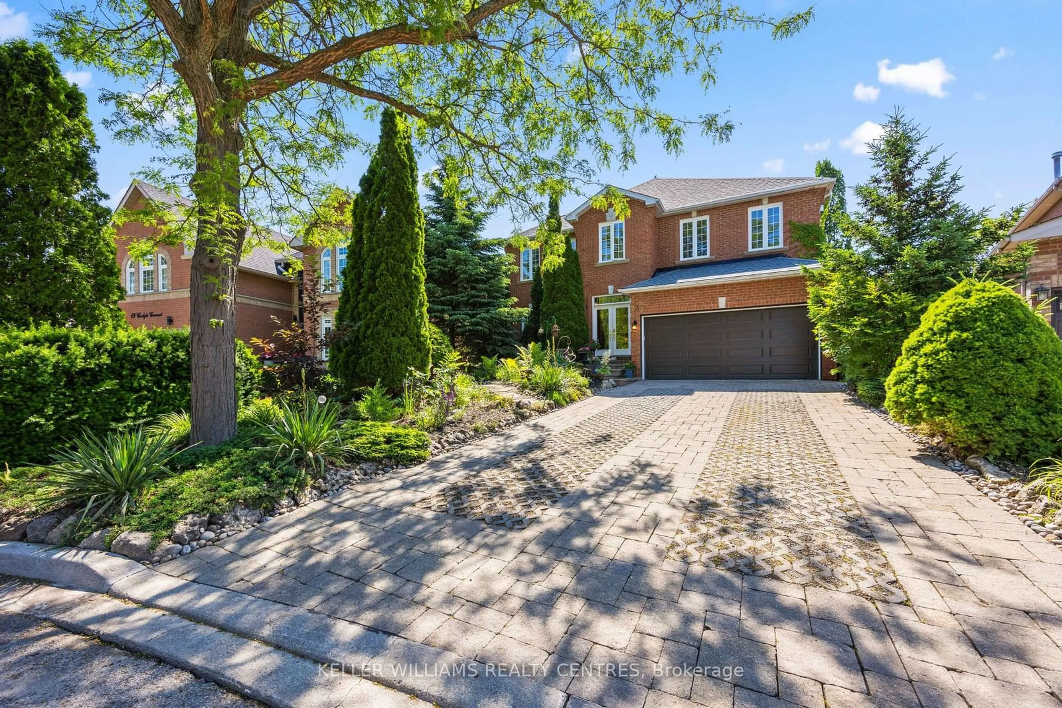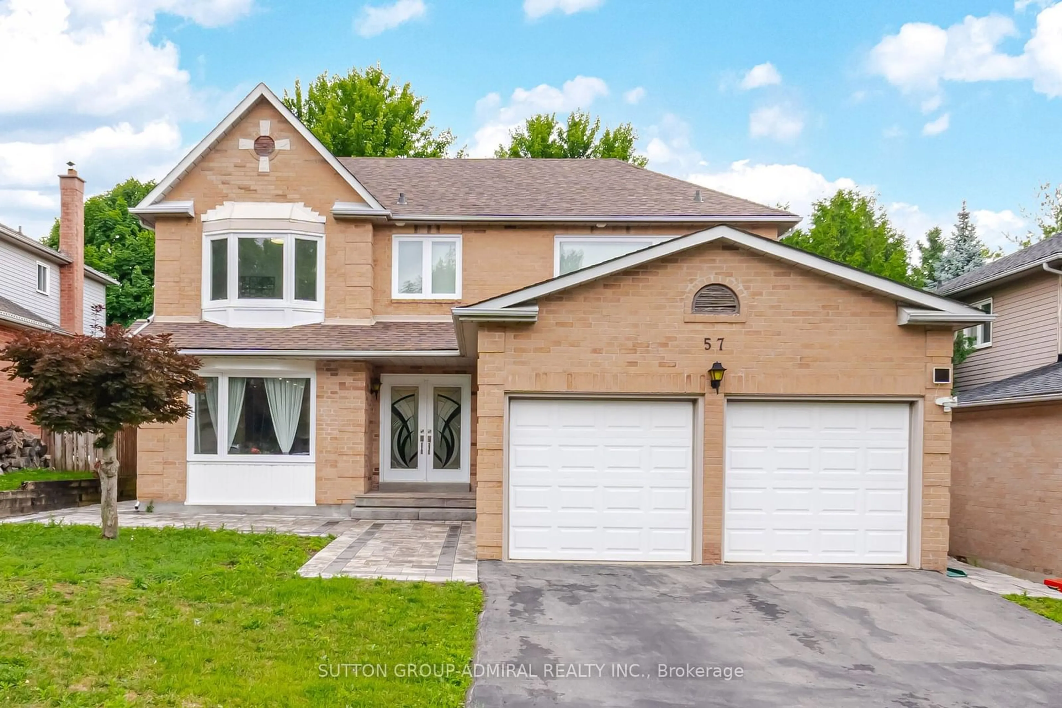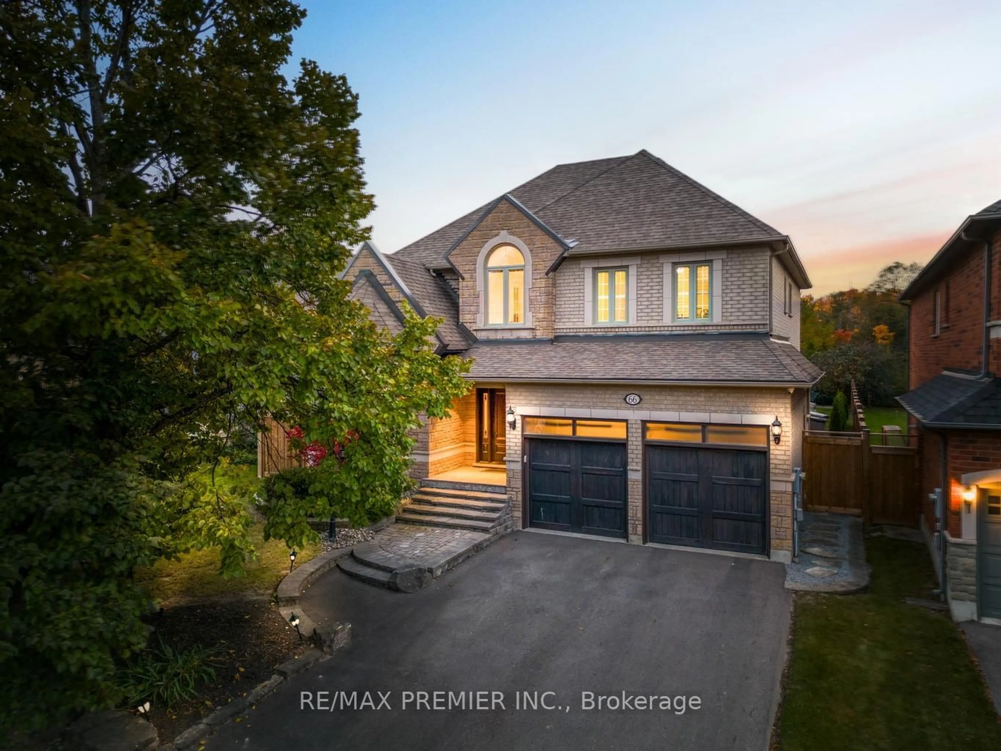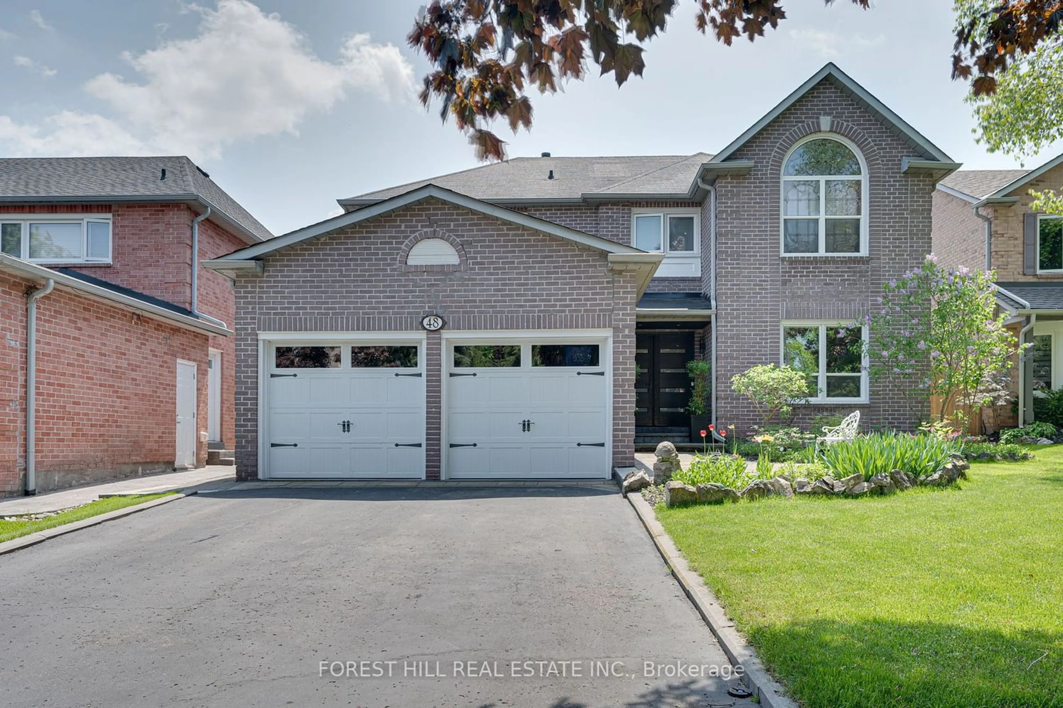23 Carlyle Cres, Aurora, Ontario L4G 6P6
Contact us about this property
Highlights
Estimated ValueThis is the price Wahi expects this property to sell for.
The calculation is powered by our Instant Home Value Estimate, which uses current market and property price trends to estimate your home’s value with a 90% accuracy rate.$2,028,000*
Price/Sqft$504/sqft
Days On Market38 days
Est. Mortgage$8,924/mth
Tax Amount (2023)$7,432/yr
Description
Custom built 4 Bedroom home on a pie-shaped lot on one of Aurora's most sought-after streets, walking Distance to great Schools (Light of Christ Catholic and Highview Public Elementary). Over 3600 sqft (Main and 2nd Floor) plus a fully finished Basement with 2 extra Bedrooms, large (10+ meters) Recreation Room with stunning Stone Fireplace, Hardwood Floors, tall Ceilings (8 ft), 3pc Bath and large workshop under the Garage. The Main Floor features 9 ft Ceilings, Formal Rooms of considerable size, extensive Wainscotting & Mouldings and beautiful 12'' Mexican Tile in the Front Hall and Kitchen Area. Main Floor Laundry and Office - Family Room with Woodburning Fireplace. Total of 4 Gas Fireplaces, 1 Gas Stove and 1 Woodburning Fireplace. "Perola" Kitchen with Granite Countertops, Backsplash and Pantry. Walk-Out from the large Breakfast Area to your fully-fenced south-facing Backyard Paradise with Mature Trees, lots of Perennials, Sundeck and Pond. 4 large Bedrooms upstairs of which 3 have their own Gas Fireplace. Primary Bedroom featuring His and Hers Closets, 6pc Ensuite and Fireplace. 2nd Bedroom also with its own Ensuite (5pc). Smooth Ceilings throughout. This Home has so much to offer. Come and see for yourself!
Property Details
Interior
Features
Main Floor
Living
5.00 x 3.78Hardwood Floor / French Doors / O/Looks Frontyard
Dining
4.40 x 3.98Hardwood Floor / French Doors / Wainscoting
Kitchen
6.04 x 3.91Breakfast Area / Granite Counter / W/O To Sundeck
Family
5.48 x 3.95Fireplace / Pot Lights / O/Looks Backyard
Exterior
Features
Parking
Garage spaces 2
Garage type Attached
Other parking spaces 4
Total parking spaces 6
Property History
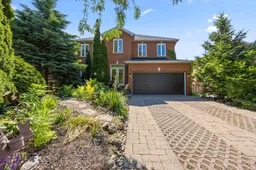 40
40Get up to 1% cashback when you buy your dream home with Wahi Cashback

A new way to buy a home that puts cash back in your pocket.
- Our in-house Realtors do more deals and bring that negotiating power into your corner
- We leverage technology to get you more insights, move faster and simplify the process
- Our digital business model means we pass the savings onto you, with up to 1% cashback on the purchase of your home
