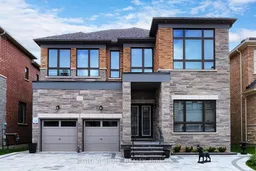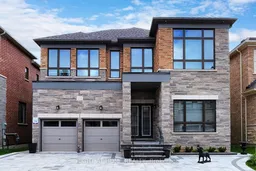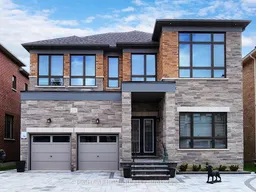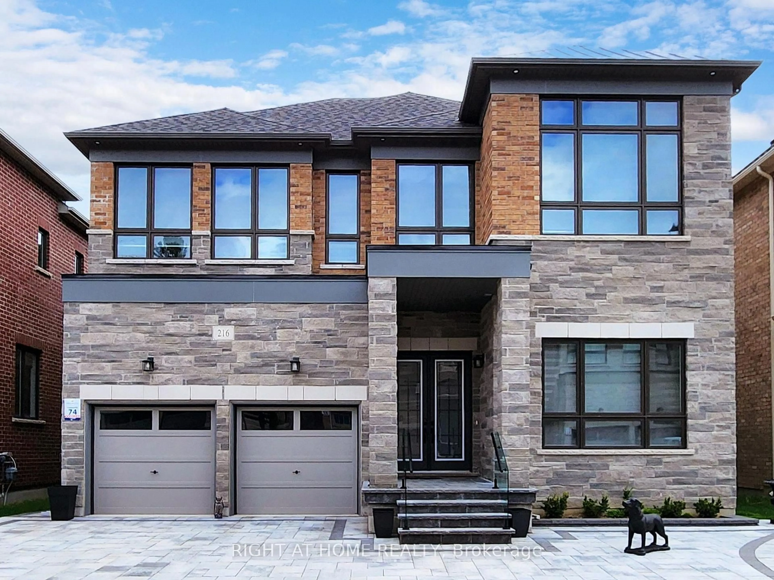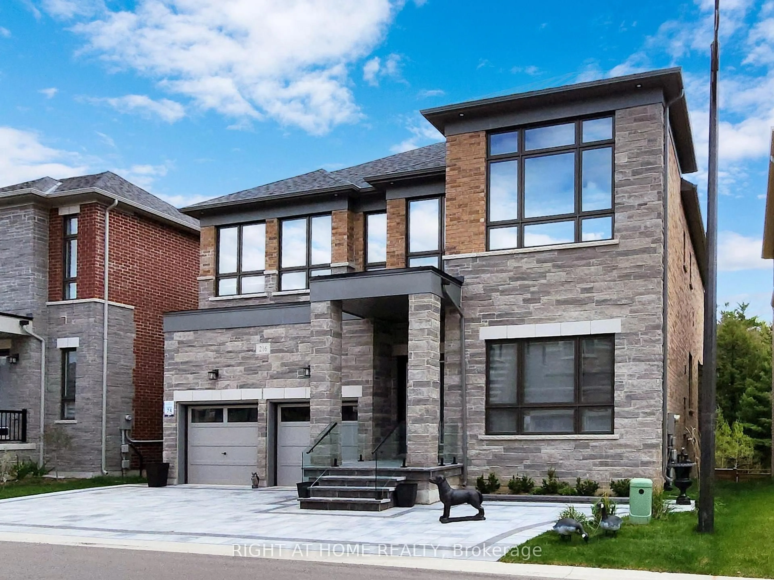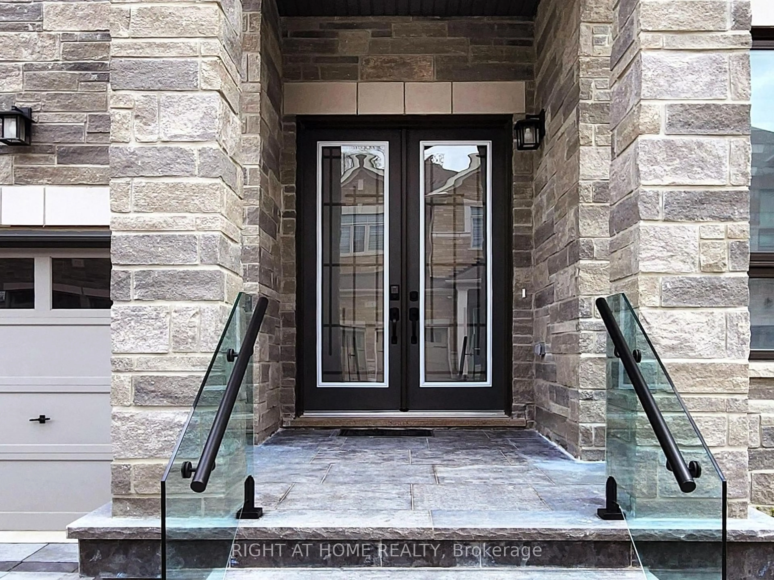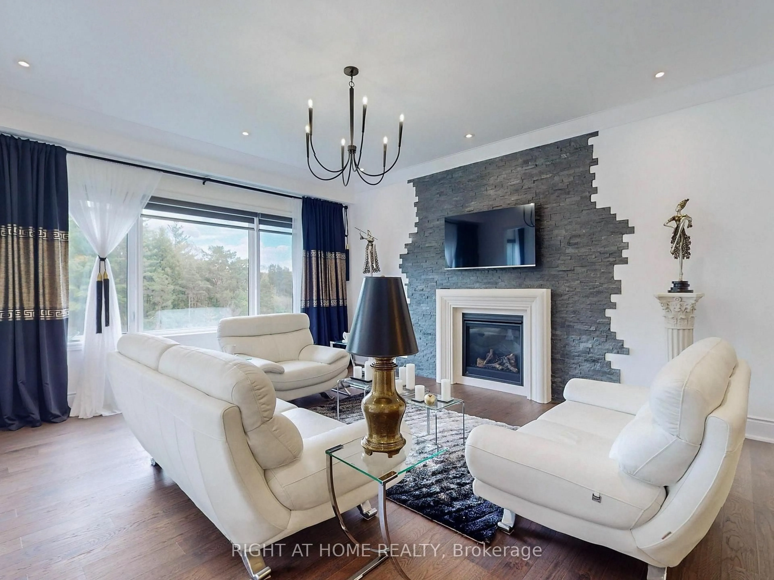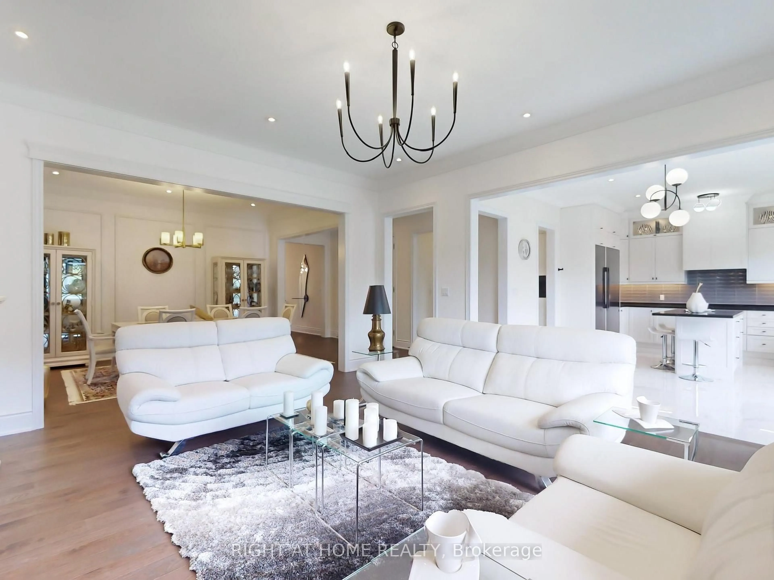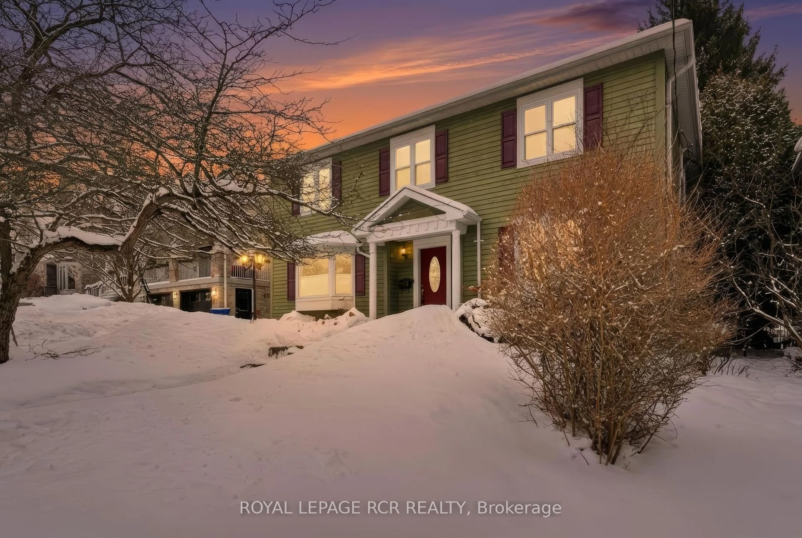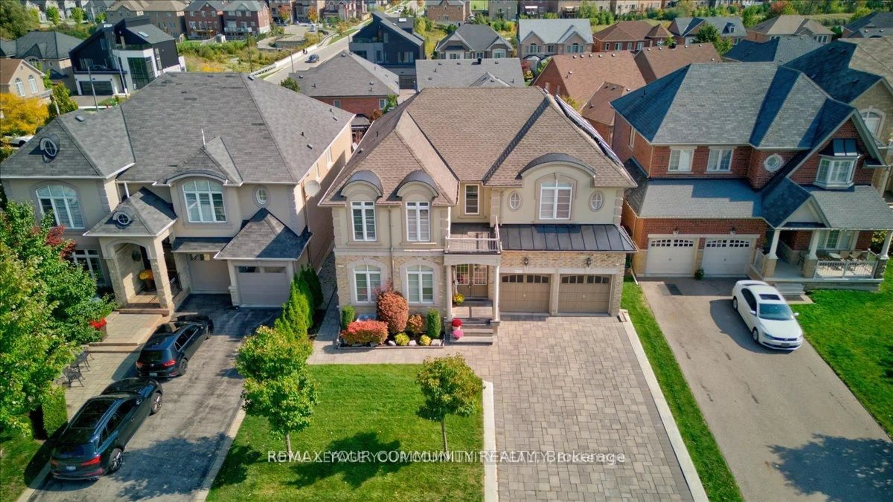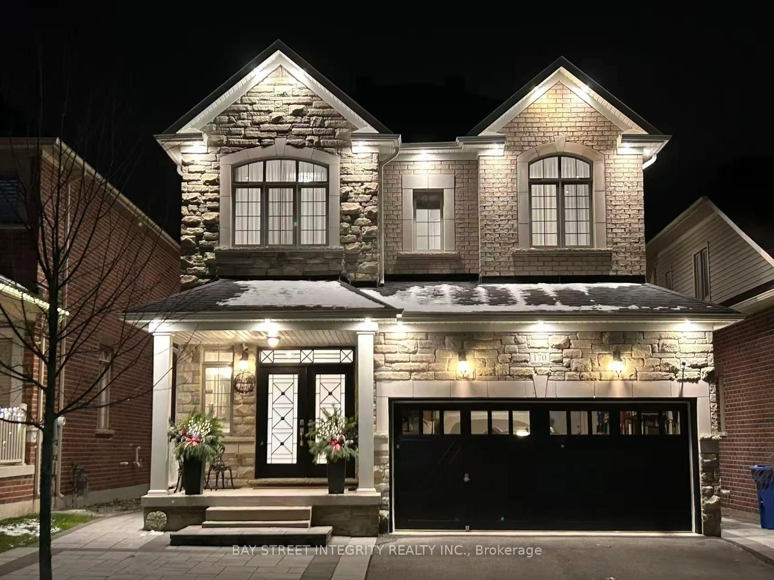Contact us about this property
Highlights
Estimated valueThis is the price Wahi expects this property to sell for.
The calculation is powered by our Instant Home Value Estimate, which uses current market and property price trends to estimate your home’s value with a 90% accuracy rate.Not available
Price/Sqft$679/sqft
Monthly cost
Open Calculator
Description
Location, location! Must see property located at quite court with incredible view on mature forest and storm water pond & 3 car garage with remotely controlled garage openers on 50 x 114 irregular lot. Finished walk-out lower level with fully equipped kitchen and laundry, may be used as apartment with a separate walk out entrance, (Could be rented for $2500 a month) Close to all amenities, shopping area, schools with access to walking trails in the nearby forest.Upgraded hardwood floors throughout the house, extended kitchen cabinets with fashion black stainless steel hi-end built-in appliances, including built-in coffee machine. Upgraded double-entrance door with programmable lock. Huge panoramic windows through out facade. 12', 11 1/2' and 10' on the ground floor. 9' on the 2-nd floor with upgraded 8' doors. Custom hinges and door handles throughout all floors.All Custom Toilets, water taps and quartz countertops thorough out. Huge master bedroom walk-in closet with custom made cabinets. Master bedroom ensuite with custom glass shower, bidet, floor to ceiling custom tiling, custom mirror and lights. Laundry of 2-nd floor with custom cabinetry, sink and quartz countertop equipped with Electrolux washer & dryer 3 car extended interlock driveway with steps to fully fenced backyard, with potential to build swimming pool with beautiful pyramidal evergeens planted on the perimeter. Modern glass & metal custom railings for flag stone steps at the main entrance. Custom extended patio fitted with elegant patio furniture **EXTRAS** Fashion lights, potlights and chandeliers throughout the house, exterior potlights. Custom curtains and blinds throughout. Trims and wainscotting on ground floor and stairs, crown moldings,Central Vac & Equipment
Property Details
Interior
Features
Lower Floor
Great Rm
4.57 x 5.53 Pc Bath / L-Shaped Room
Exterior
Features
Parking
Garage spaces 3
Garage type Built-In
Other parking spaces 3
Total parking spaces 6
Property History
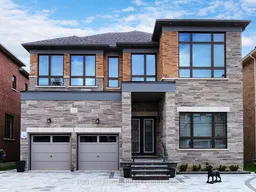 43
43