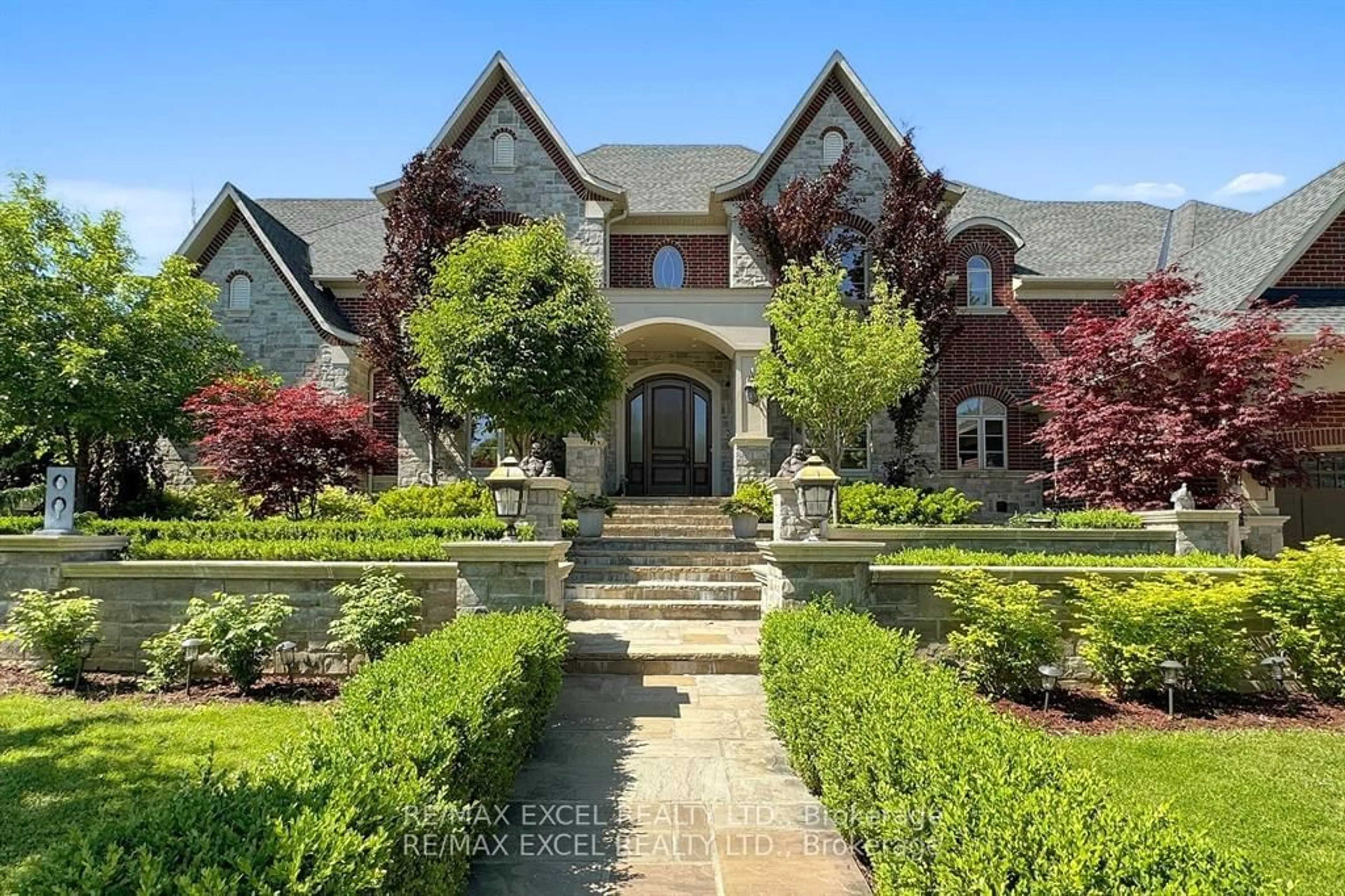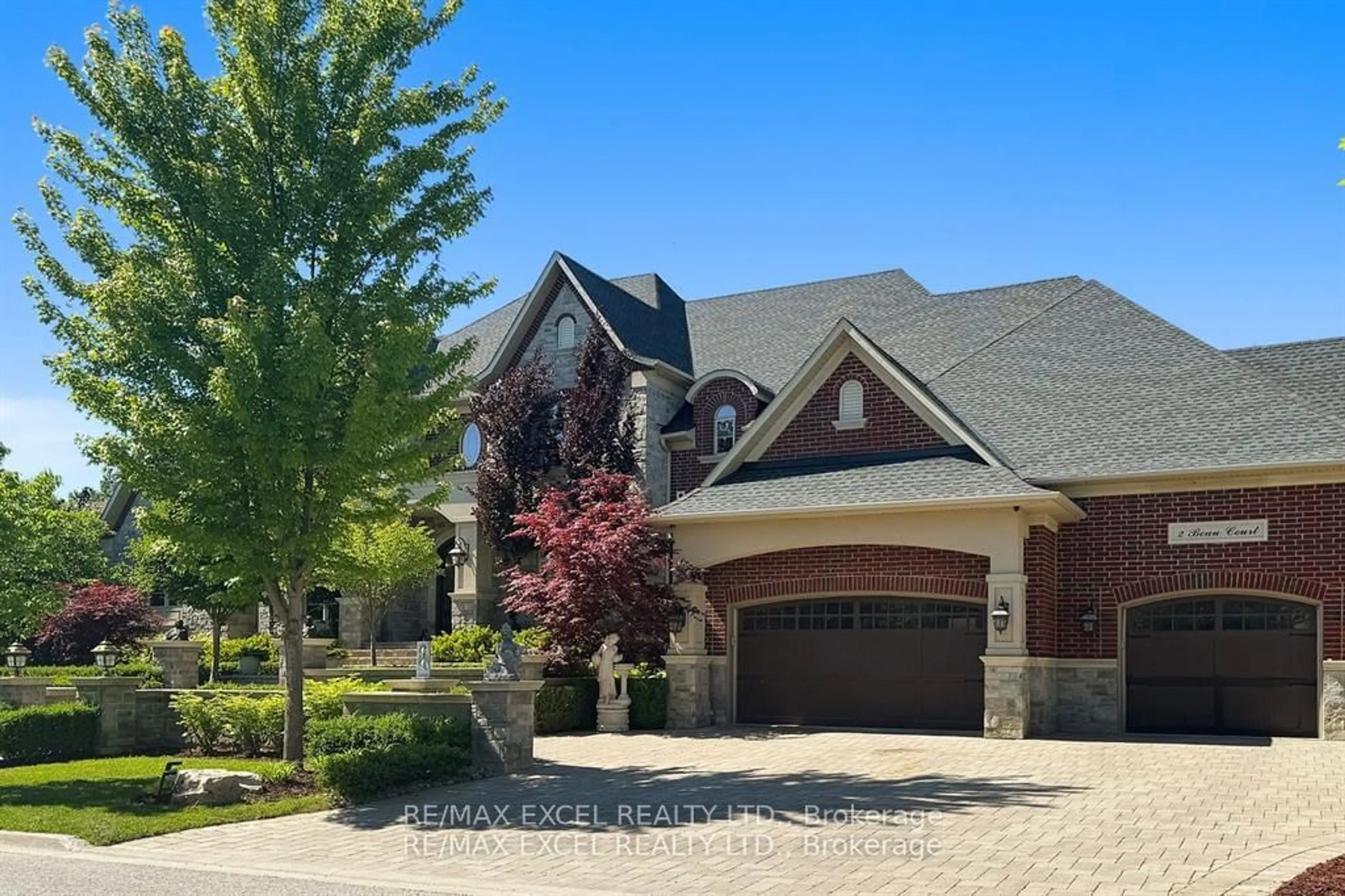2 Beau Crt, Aurora, Ontario L4G 0H4
Contact us about this property
Highlights
Estimated ValueThis is the price Wahi expects this property to sell for.
The calculation is powered by our Instant Home Value Estimate, which uses current market and property price trends to estimate your home’s value with a 90% accuracy rate.Not available
Price/Sqft$569/sqft
Est. Mortgage$24,428/mo
Tax Amount (2023)$21,432/yr
Days On Market81 days
Description
Stunning Executive Custom Home Built on 1 Acre (146 x 253Ft) Lot In Prestigious Aurora Estates, >11,000 sf Luxurious Living Space, 21' Grand Foyer & Dining Rm, 12" Ceiling Family Rm, Gourmet Kitchen w/ Luxury SS Appliances & Fotile Exhaust with Granite Counters and Wine Fridge, 11" Ceiling Breakfast Area, B/I speakers, Main Floor Master Bedrm w/Impressive Sitting Room w/Wet Bar, Featuring 7 Pc Ensuite, Multi-Closets incl. Closet Room & 2nd Set Laundry, Rare Find 2nd Floor Home Theatre, 2nd Fl Laundry, >4,000 sf 9' Ceiling Fin. Bsmt with Walk-Up & Water-based Floor Heating, 2nd Kitchen & Breakfast, , Fireplace, Semi-Open Concept Rec Rooms & Billiard rm, 3 Extra Bdrms, 8-Car 14' Ceiling Heated Garage with Mezzanine w/ Easterly Window, Interlock Driveway Accommodating 14 more vehicles, 5 Bedrooms W/Ensuites, Breathtaking and Spectacular Front & Back Landscaping. Must see to appreciate.
Property Details
Interior
Features
Main Floor
Living
5.23 x 3.99Hardwood Floor / Gas Fireplace / O/Looks Frontyard
Dining
5.26 x 4.57Hardwood Floor / Picture Window / O/Looks Backyard
Kitchen
8.43 x 7.29Hardwood Floor / Granite Counter / Stainless Steel Appl
Breakfast
8.43 x 7.29Hardwood Floor / Combined W/Kitchen / W/O To Patio
Exterior
Features
Parking
Garage spaces 8
Garage type Attached
Other parking spaces 14
Total parking spaces 22
Property History
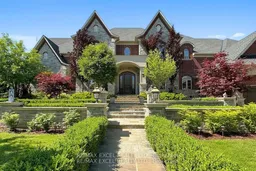 40
40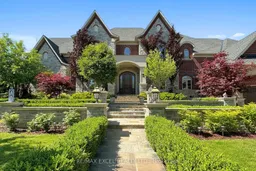 40
40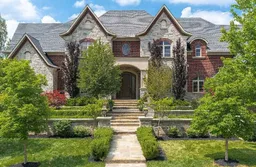 32
32Get up to 1% cashback when you buy your dream home with Wahi Cashback

A new way to buy a home that puts cash back in your pocket.
- Our in-house Realtors do more deals and bring that negotiating power into your corner
- We leverage technology to get you more insights, move faster and simplify the process
- Our digital business model means we pass the savings onto you, with up to 1% cashback on the purchase of your home
