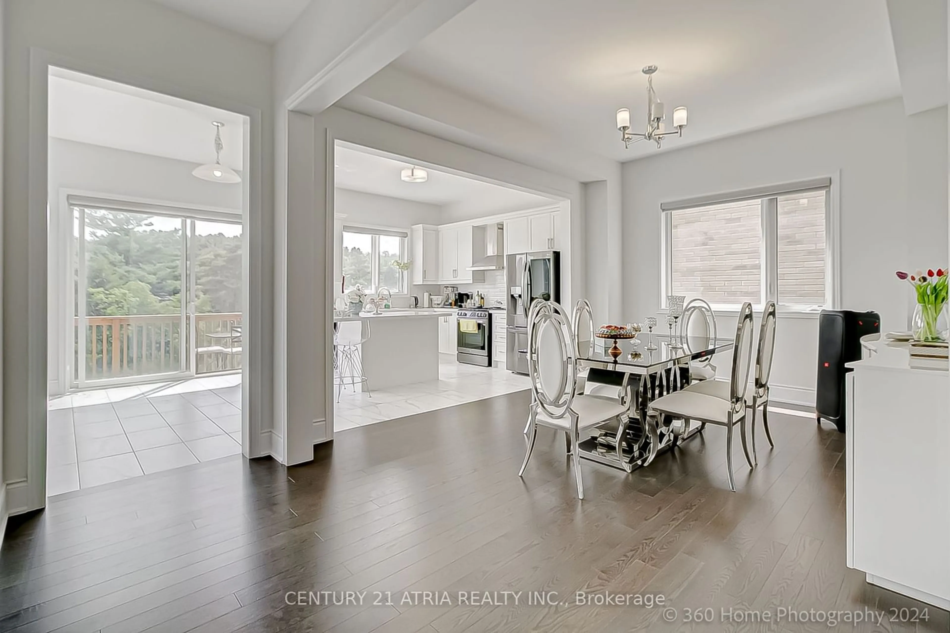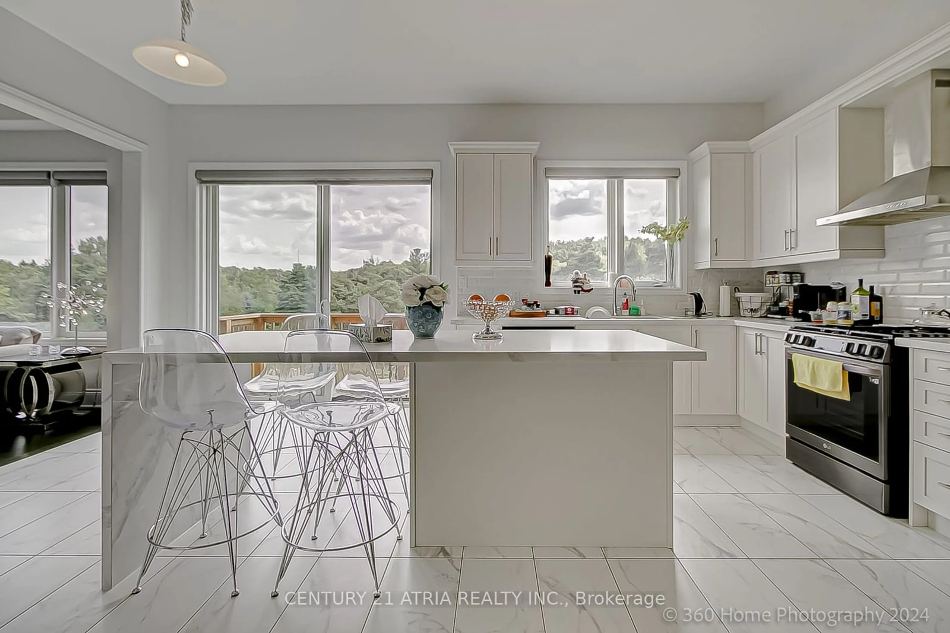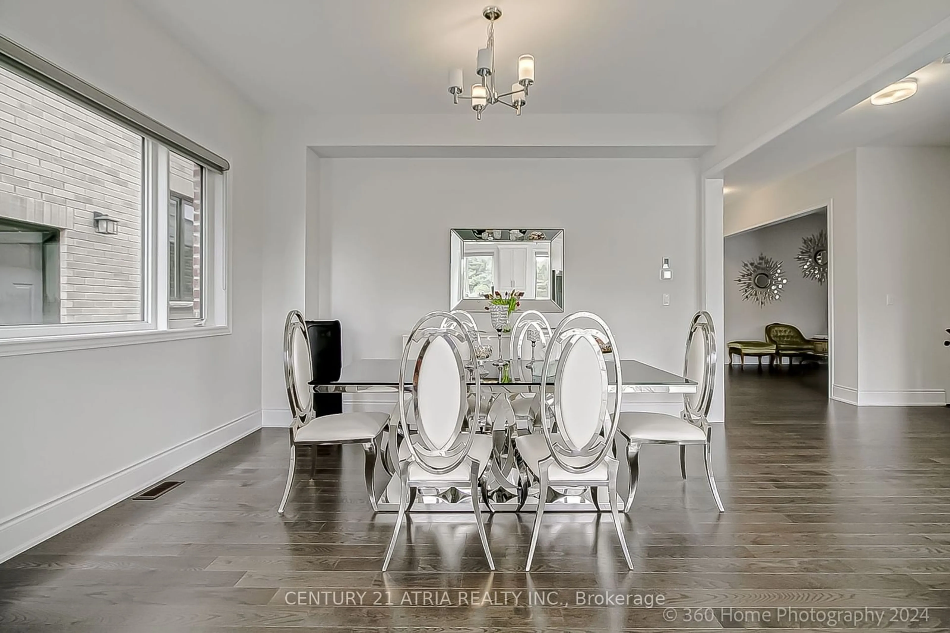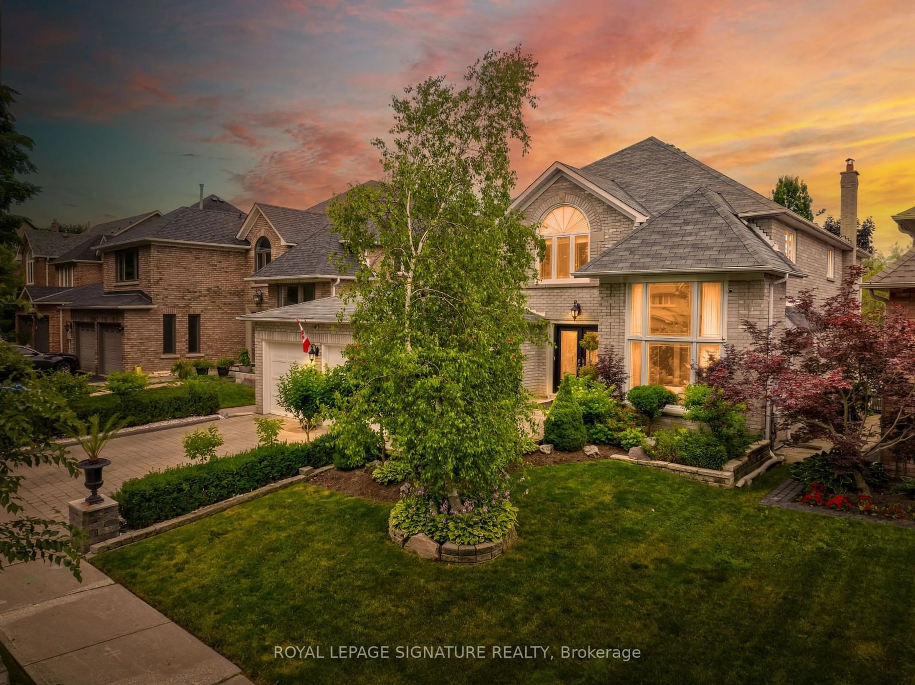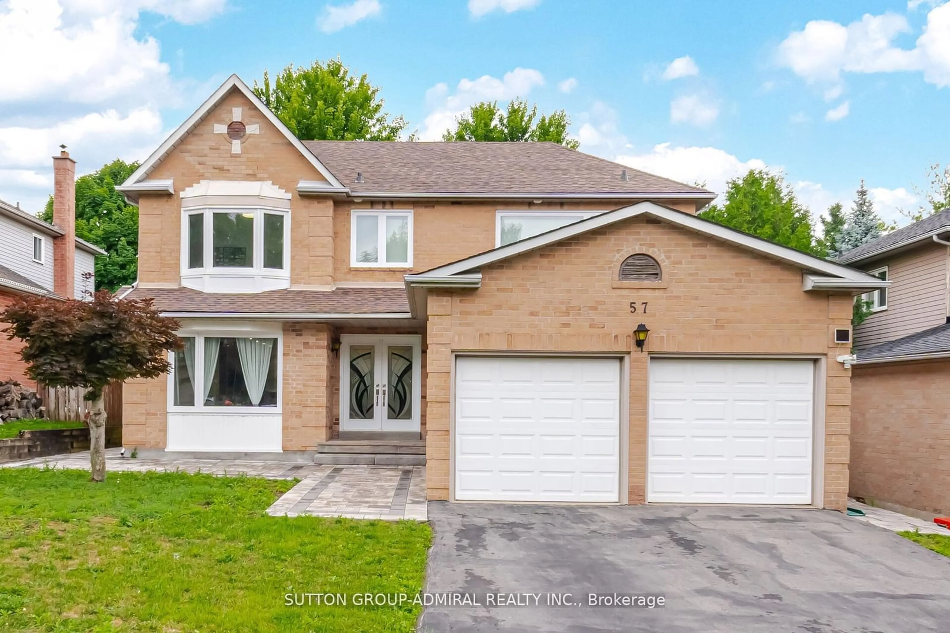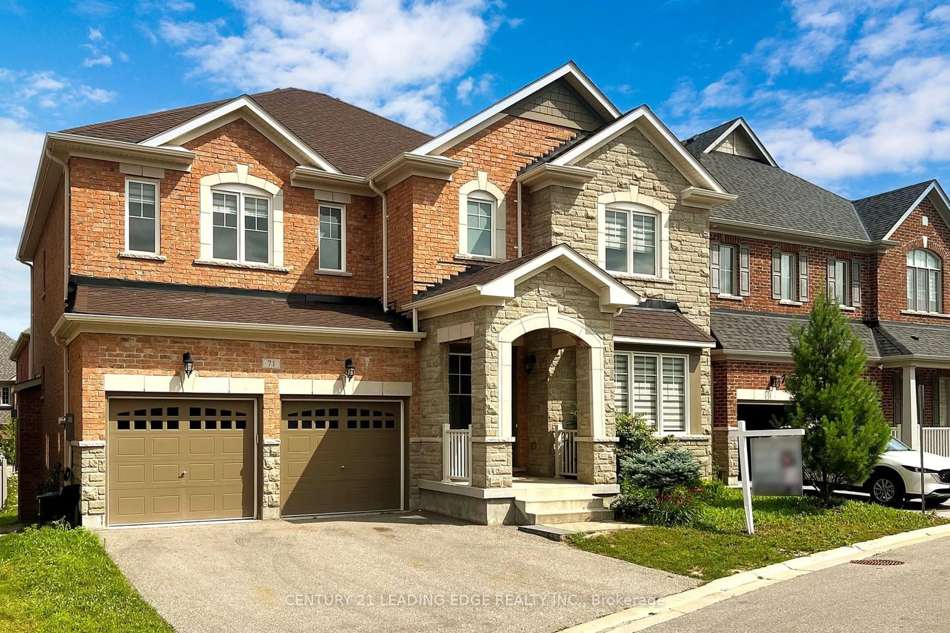188 Sunset Vista Crt, Aurora, Ontario L4G 0M3
Contact us about this property
Highlights
Estimated ValueThis is the price Wahi expects this property to sell for.
The calculation is powered by our Instant Home Value Estimate, which uses current market and property price trends to estimate your home’s value with a 90% accuracy rate.$2,176,000*
Price/Sqft$986/sqft
Est. Mortgage$11,544/mth
Tax Amount (2024)$11,800/yr
Days On Market17 days
Description
Welcome to 188 Sunset Vista Court, a stunning residence nestled in the heart of Aurora's most sought-after neighborhood. This exquisite home offers breathtaking panoramic views of the serene landscape, providing an atmosphere of tranquility and relaxation. The sophisticated interior design features high ceilings, hardwood floors, and large windows that flood the space with natural light, perfectly complementing the open-concept layout ideal for entertaining. The chefs kitchen is a culinary dream, equipped with top-of-the-line appliances, custom cabinetry, and a spacious island, making it perfect for both family meals and dinner parties. The luxurious master suite is a true sanctuary, complete with a spa-like ensuite bathroom and a generous walk-in closet, allowing you to wake up to stunning views each morning. The beautifully landscaped backyard offers a spacious patio and lush gardens, providing ample privacy for summer barbecues and evening stargazing. Located in a prestigious community with easy access to everything you need. Don't miss the opportunity to own this magnificent property. Schedule your private viewing today and experience the charm and elegance of 188 Sunset Vista Court.
Property Details
Interior
Features
Ground Floor
Den
3.35 x 3.35Hardwood Floor
Dining
3.35 x 3.40Hardwood Floor
Breakfast
3.04 x 4.76O/Looks Ravine / W/O To Balcony
Kitchen
2.74 x 4.26Backsplash / Breakfast Bar
Exterior
Features
Parking
Garage spaces 2
Garage type Attached
Other parking spaces 2
Total parking spaces 4
Property History
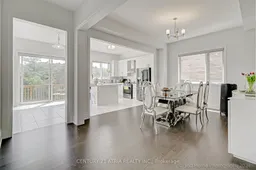 26
26Get up to 1% cashback when you buy your dream home with Wahi Cashback

A new way to buy a home that puts cash back in your pocket.
- Our in-house Realtors do more deals and bring that negotiating power into your corner
- We leverage technology to get you more insights, move faster and simplify the process
- Our digital business model means we pass the savings onto you, with up to 1% cashback on the purchase of your home
