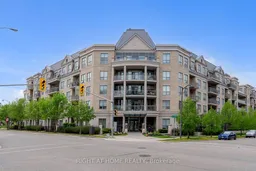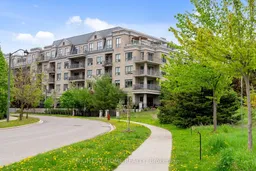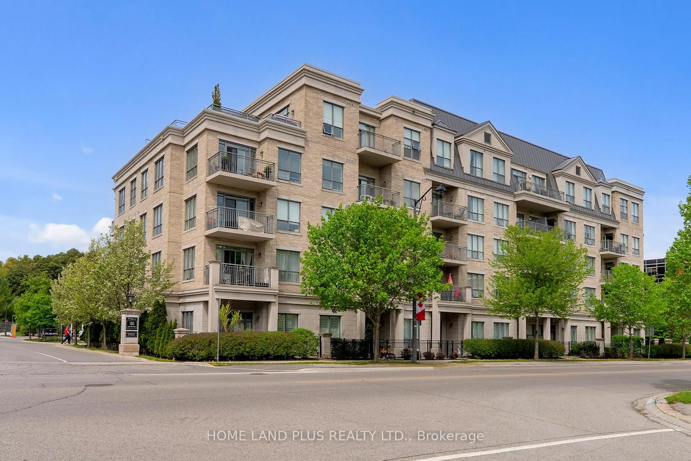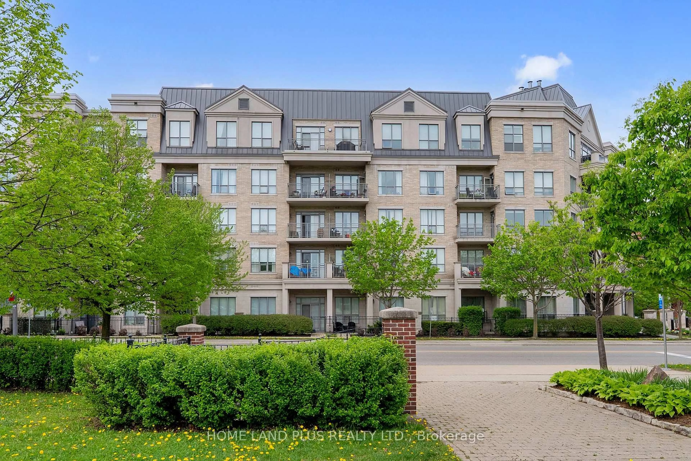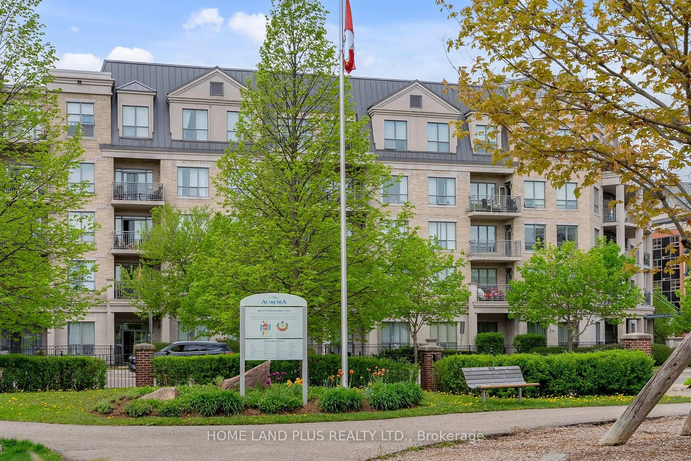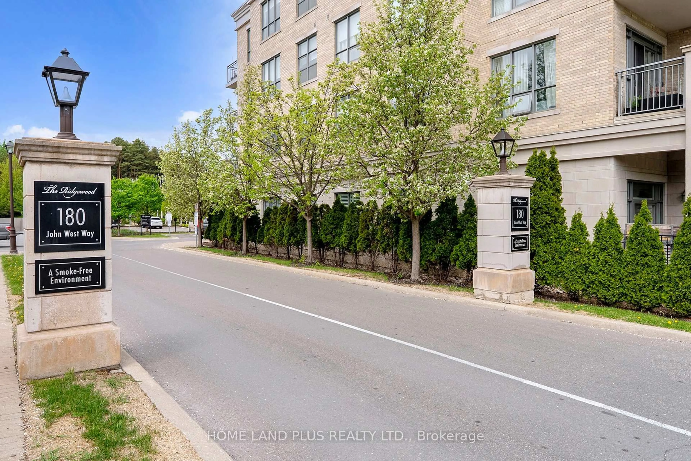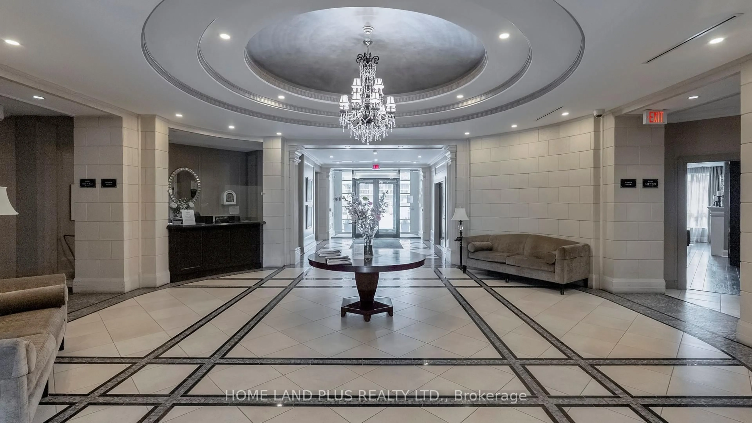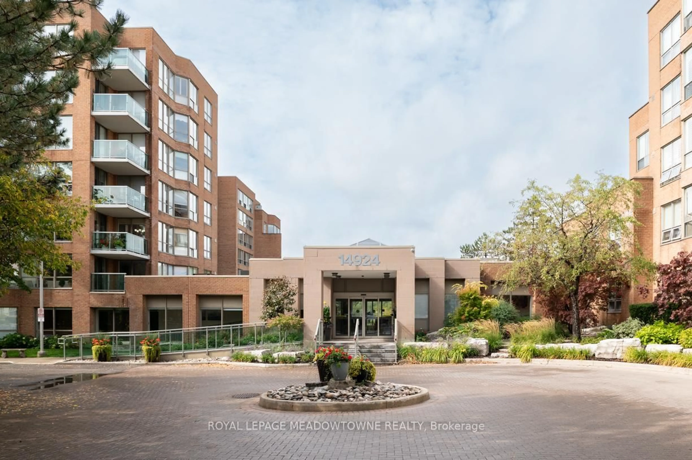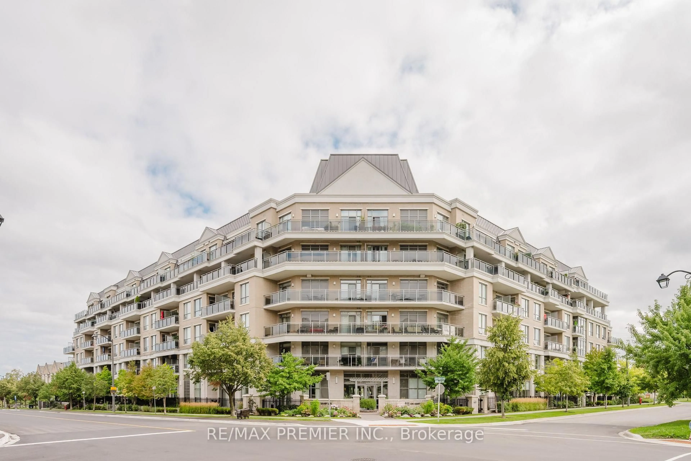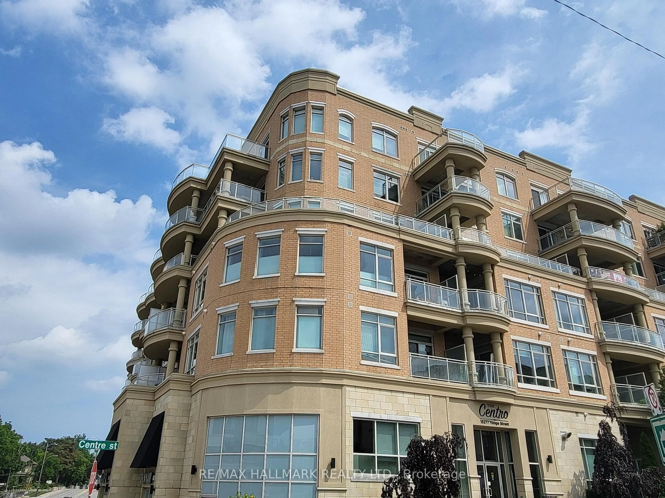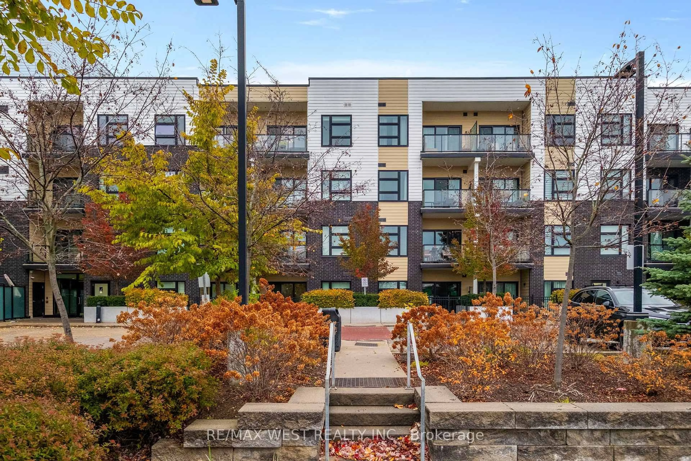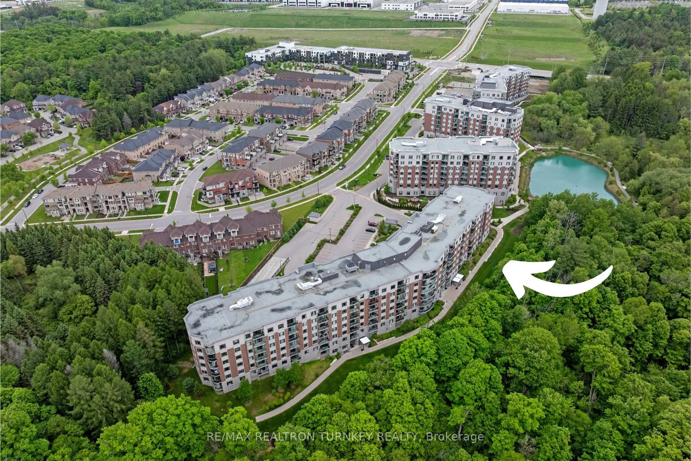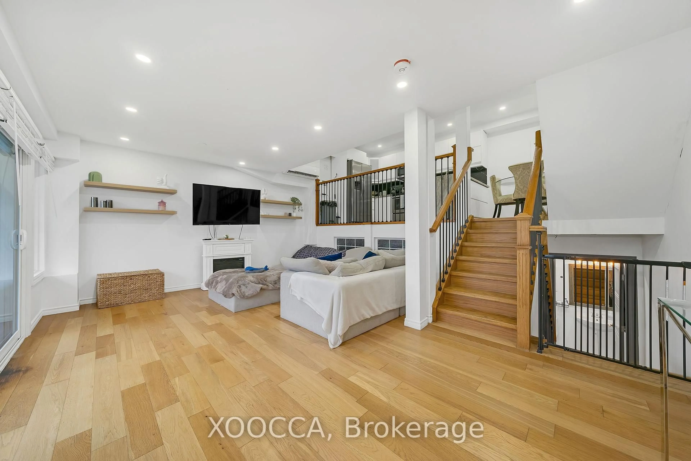180 John West Way #422, Aurora, Ontario L4G 0R3
Contact us about this property
Highlights
Estimated valueThis is the price Wahi expects this property to sell for.
The calculation is powered by our Instant Home Value Estimate, which uses current market and property price trends to estimate your home’s value with a 90% accuracy rate.Not available
Price/Sqft$1,083/sqft
Monthly cost
Open Calculator
Description
Welcome to Ridgewood Residences - a refined boutique condominium ideally situated in vibrant central Aurora. This bright and airy 661 sq. ft. suite features soaring 9' ceilings, an open-concept layout, and a generous bedroom plus versatile den-perfect for a home office, extra storage, or guest space. Thoughtfully finished with laminate flooring, granite kitchen countertops, stainless steel appliances (fridge, stove, built-in dishwasher and microwave), in-suite laundry, and all existing window coverings and light fixtures. Freshly painted and professionally cleaned, this home is truly move-in ready.Enjoy an exceptional lifestyle with premium building amenities including concierge service, outdoor saltwater pool, fitness centre with sauna and steam room, library, meeting room, BBQ area, guest suites, underground parking, and locker. Steps to scenic walking trails and close to shopping, recreation facilities, Aurora Seniors' Centre, Stronach Aurora Recreation Complex, GO Station, and quick access to Hwy 404.
Property Details
Interior
Features
Ground Floor
Living
5.64 x 3.32Vinyl Floor / W/O To Balcony / Combined W/Dining
Dining
5.64 x 3.32Vinyl Floor / Combined W/Living / Open Concept
Kitchen
2.44 x 2.44Granite Counter / Stainless Steel Appl / hardwood floor
Primary
3.65 x 3.23Vinyl Floor / Broadloom
Exterior
Features
Parking
Garage spaces 1
Garage type Underground
Other parking spaces 0
Total parking spaces 1
Condo Details
Inclusions
Property History
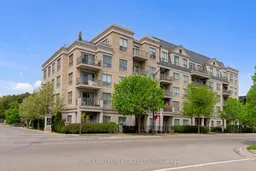 38
38