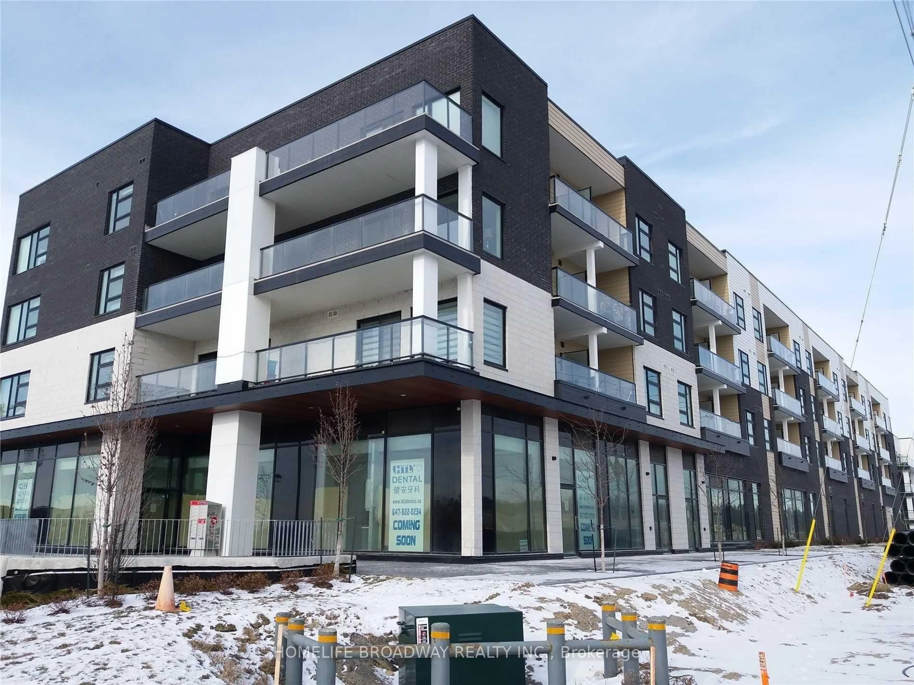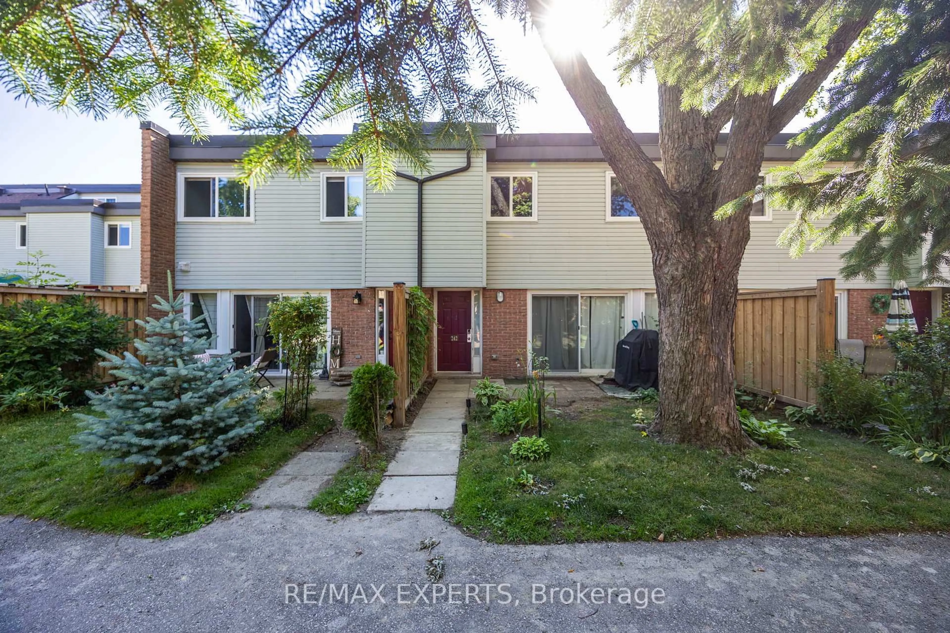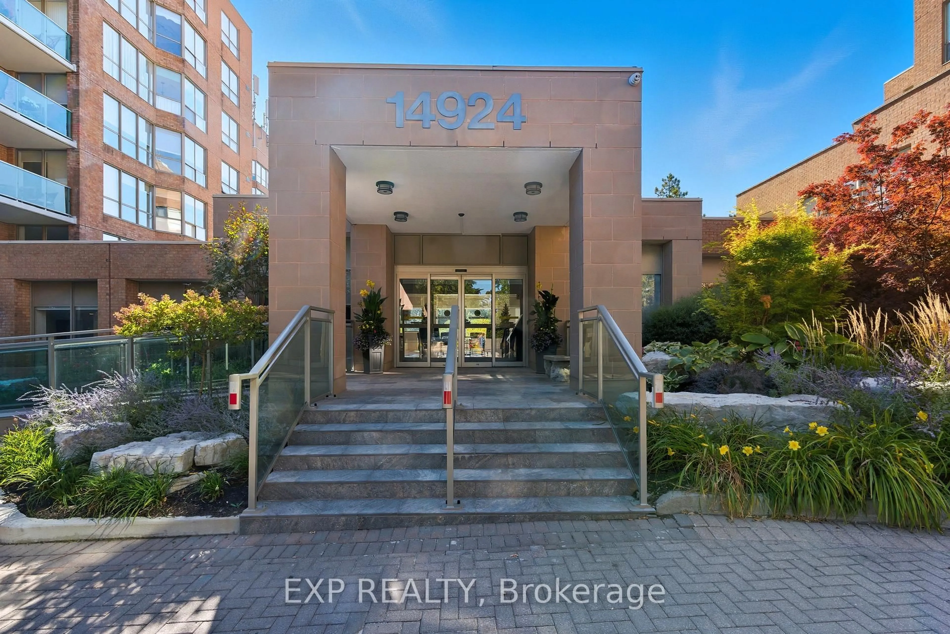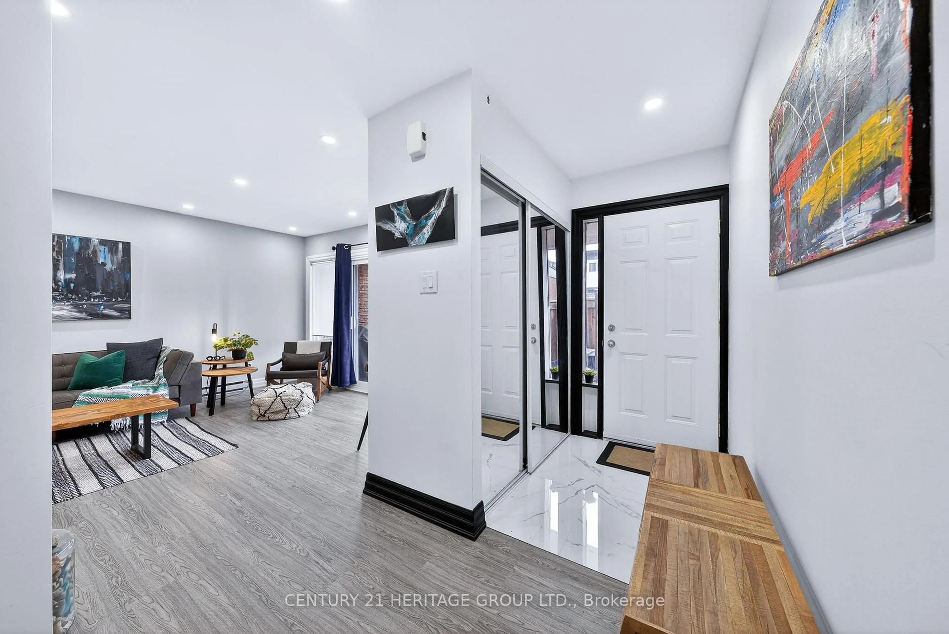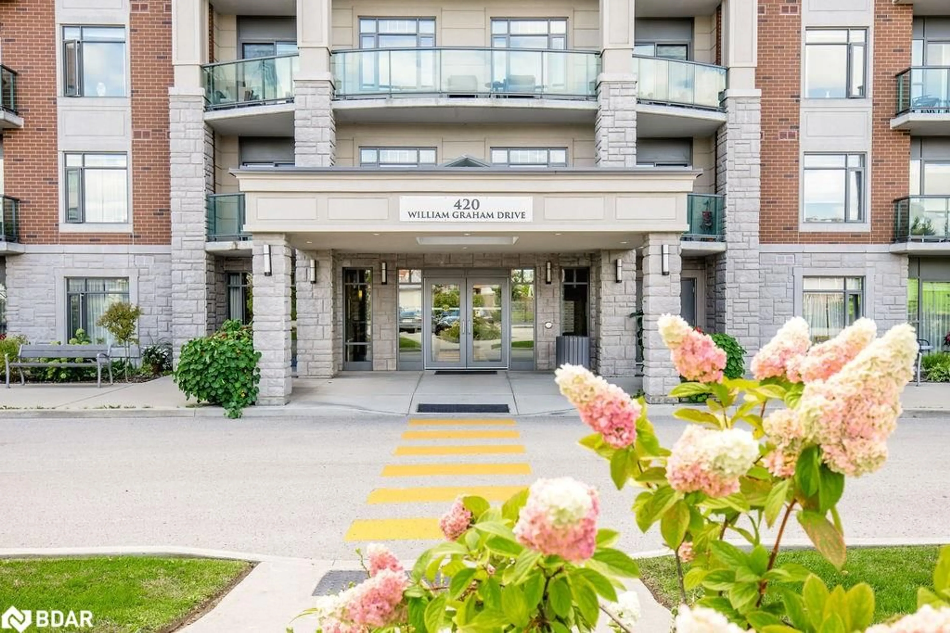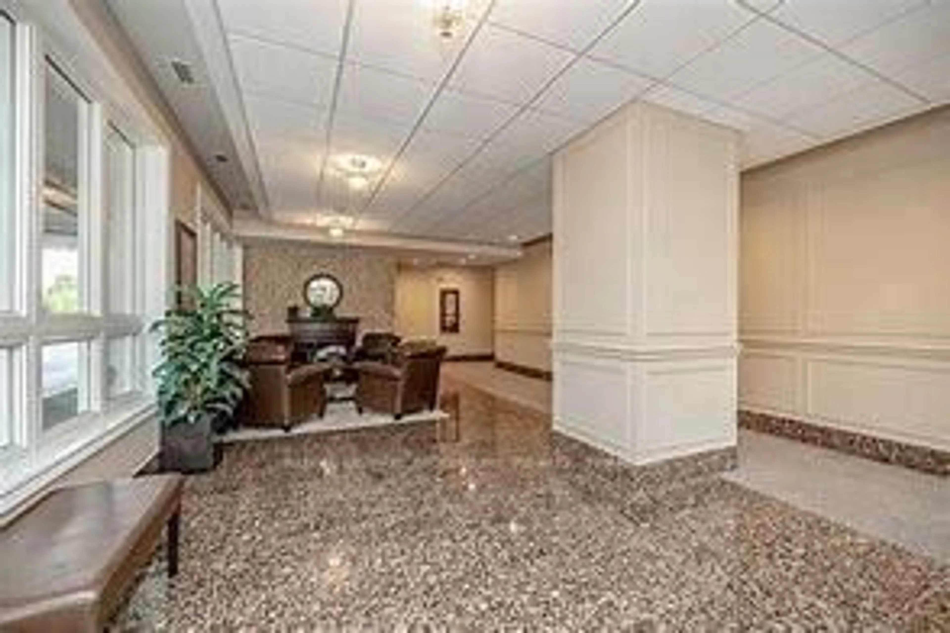Luxury boutique condo living in Aurora Village! Beautifully upgraded 1-bedroom unit that is move-in ready. Thoughtfully designed with 10 ft. ceilings, detailed mouldings, and recessed lighting througout. Bright south-facing layout with walk-out terrace balcony and gas BBQ hookup. Marble ensuite with 6-ft soaker tub and shower combo. And, an added bonus of no rental contracts! Open concept living spaces showcase stunning design, and feature everything you need! Custom remote control blinds for all windows, upgraded light fixtures, pot lights, engineered wood floors, in-suite laundry, south facing with lots of natural light, walk-in closet, and a large interior living area. With wonderful amenities, (including concierge/security, fitness/gym, party room, bike storage), it's luxury condo living at its best. Pets under 50lbs. allowed, so both you and your furry friend can enjoy downtown living. Just steps to shops, dining, parks, Summerhill Market, GO Transit, Wells Park, and all of the yearly activities that it hosts, including weekly Farmers Market, ice skating, and the fabulous summer music series concerts.
Inclusions: HWT owned, custom electric blinds on all windows, all custom light fixtures, all appliances-stackable washer/dryer, stainless steel refrigerator, stove, built-in microwave, BBQ on deck, deck tiles on terrace, all recessed lighting, curtains in primary bedroom.
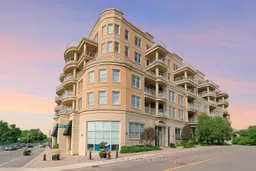 37
37

