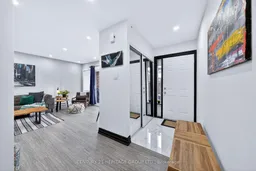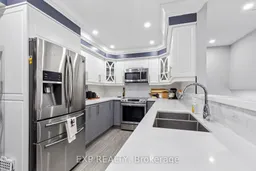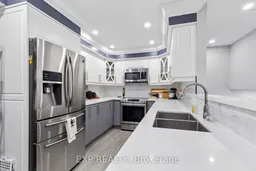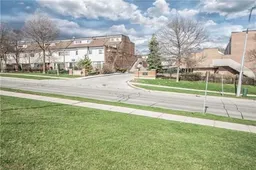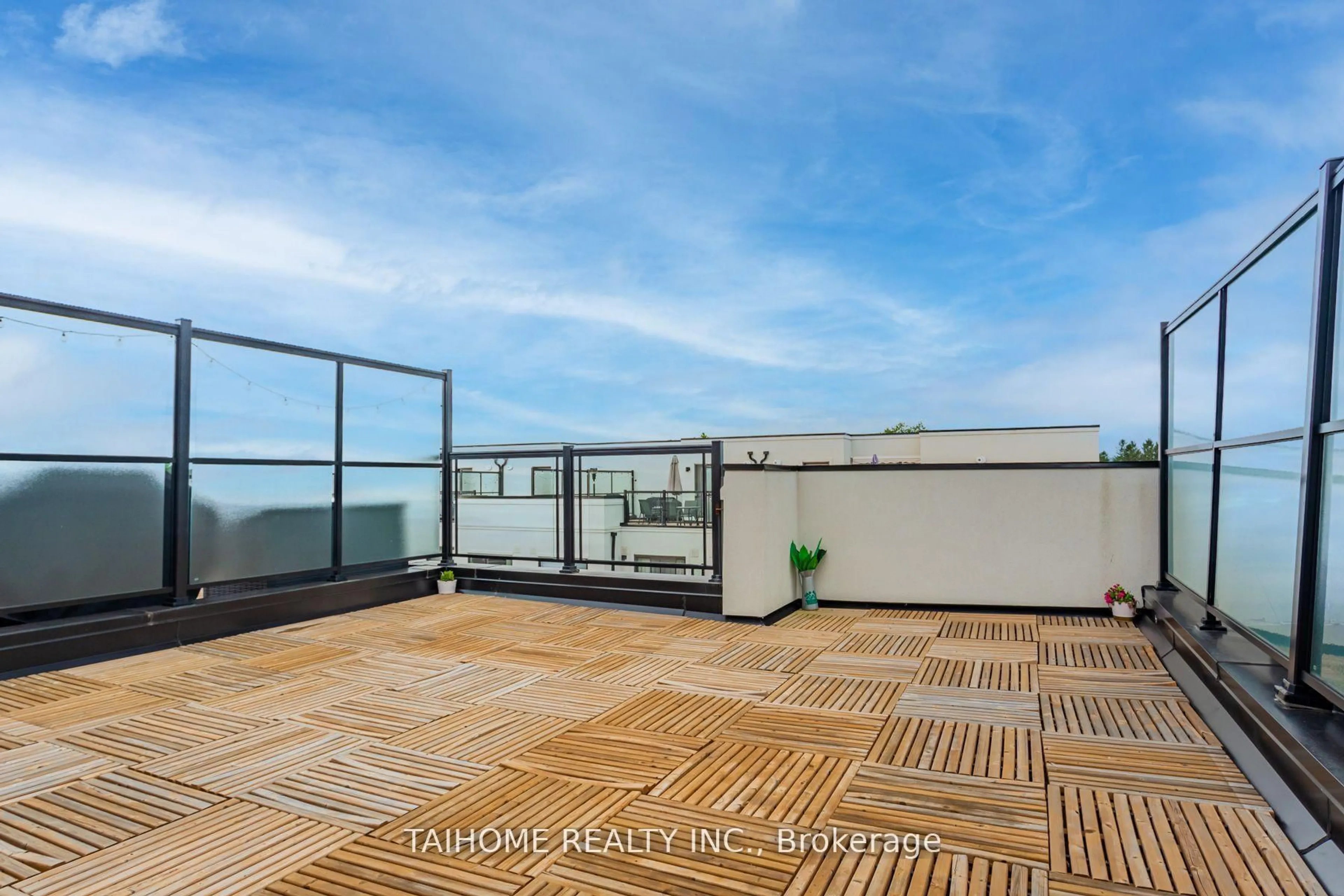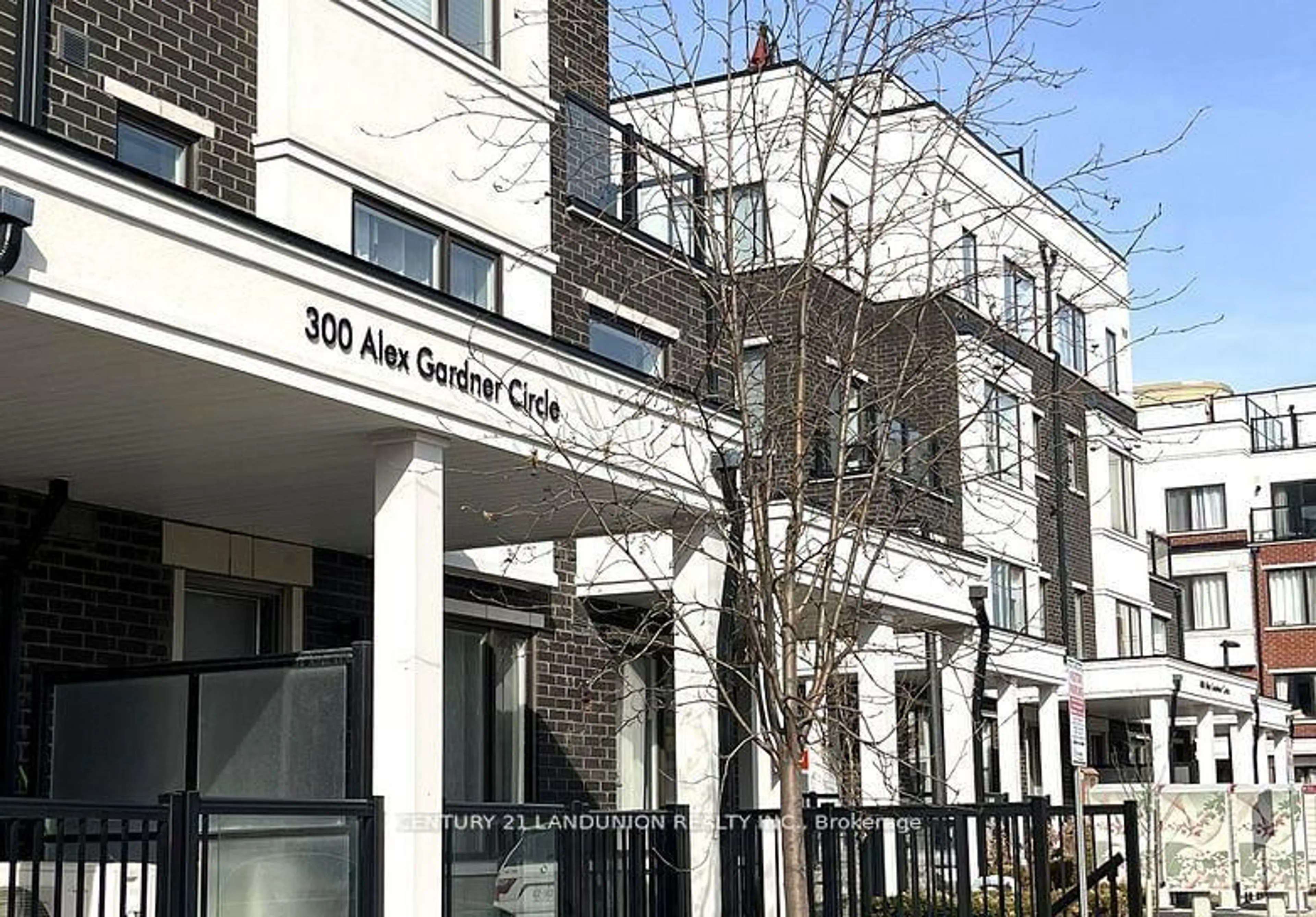Move-In-Ready & Beautifully Updated 3+1 Bedroom, 3 Washroom Home With 2 Parking Spots Located In A Quiet, Family-Friendly Aurora Neighbourhood * Bright, Functional Layout With Stylish New Flooring Throughout & Modern Finishes That Feel Both Fresh And Welcoming * Stunning Renovated Kitchen Featuring Sleek Cabinetry, Quartz Counters, Stainless Steel Appliances, Double Sink & Contemporary Backsplash * Open-Concept Living & Dining Areas With Pot Lights, Large Windows & Seamless Flow - Perfect For Everyday Living And Entertaining * Walk-Out To A Private Backyard Patio Ideal For Relaxing, Hosting Or Family Time * Spacious Bedrooms With Ample Closet Space Including A Generous Primary Retreat * Updated Bathrooms With Modern Fixtures & Clean, Timeless Design * Finished Lower Level Offering A Versatile 4th Bedroom, Family Room Or Home Office * Thoughtfully Maintained With Nothing To Do But Move In And Enjoy * Prime Location Just Minutes To Aurora GO Station - A Commuter's Dream * Close To Top-Rated Schools, Parks, Trails, Shopping, Dining & All Amenities * Easy Access To Major Highways For Quick Travel Throughout The GTA * Set In A Peaceful, Established Community With Long-Term Value - 293 Milestone Cres Is The Turn-Key Home You've Been Waiting For!
Inclusions: Existing S/S Fridge, S/S Stove, S/S Dishwasher,S/S Microwave, Washer, Dryer, Window Air Conditioning Unit, All Electrical Light Fixtures, Hot Water Tank - Owned
