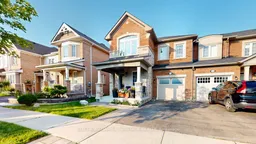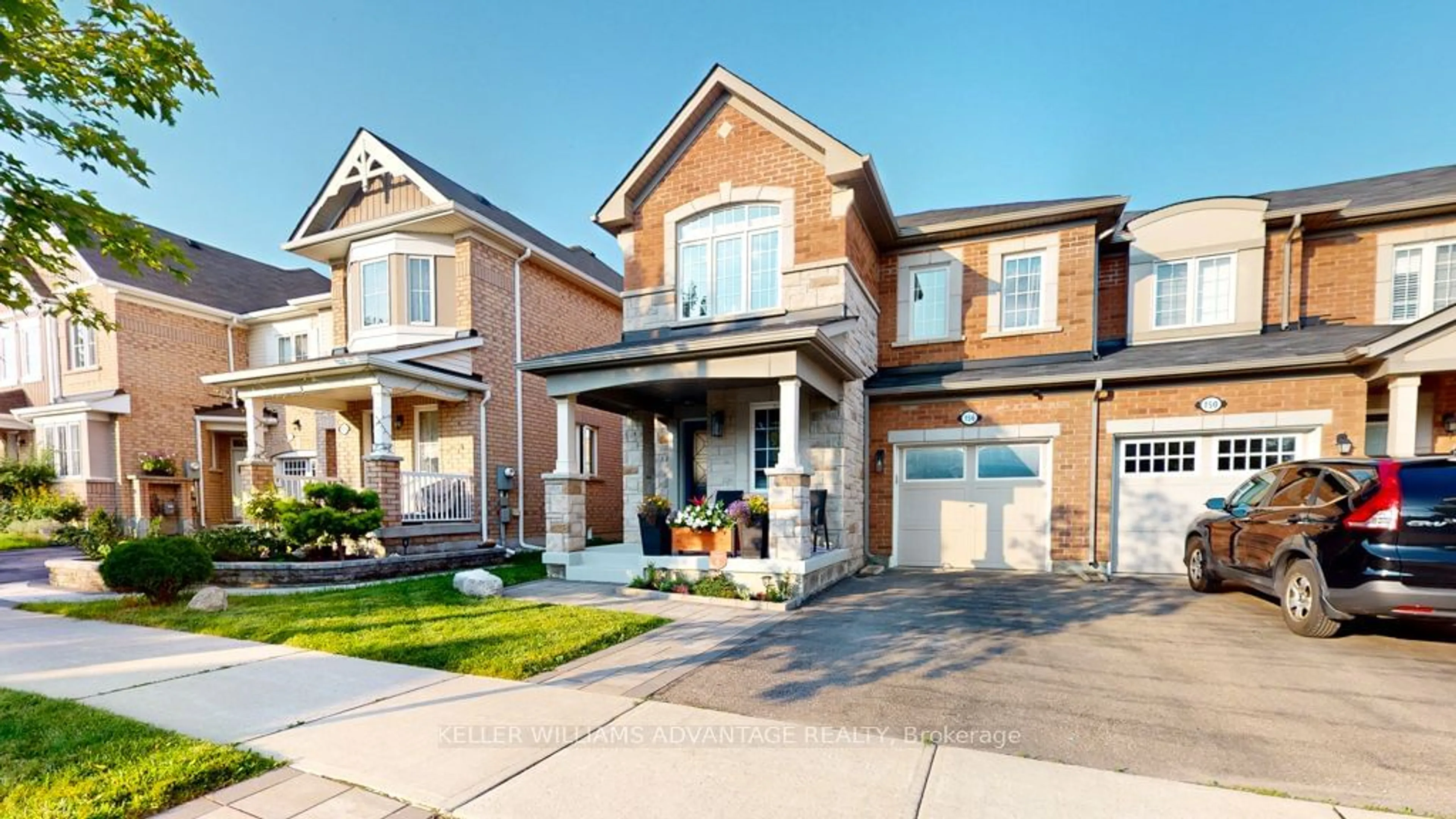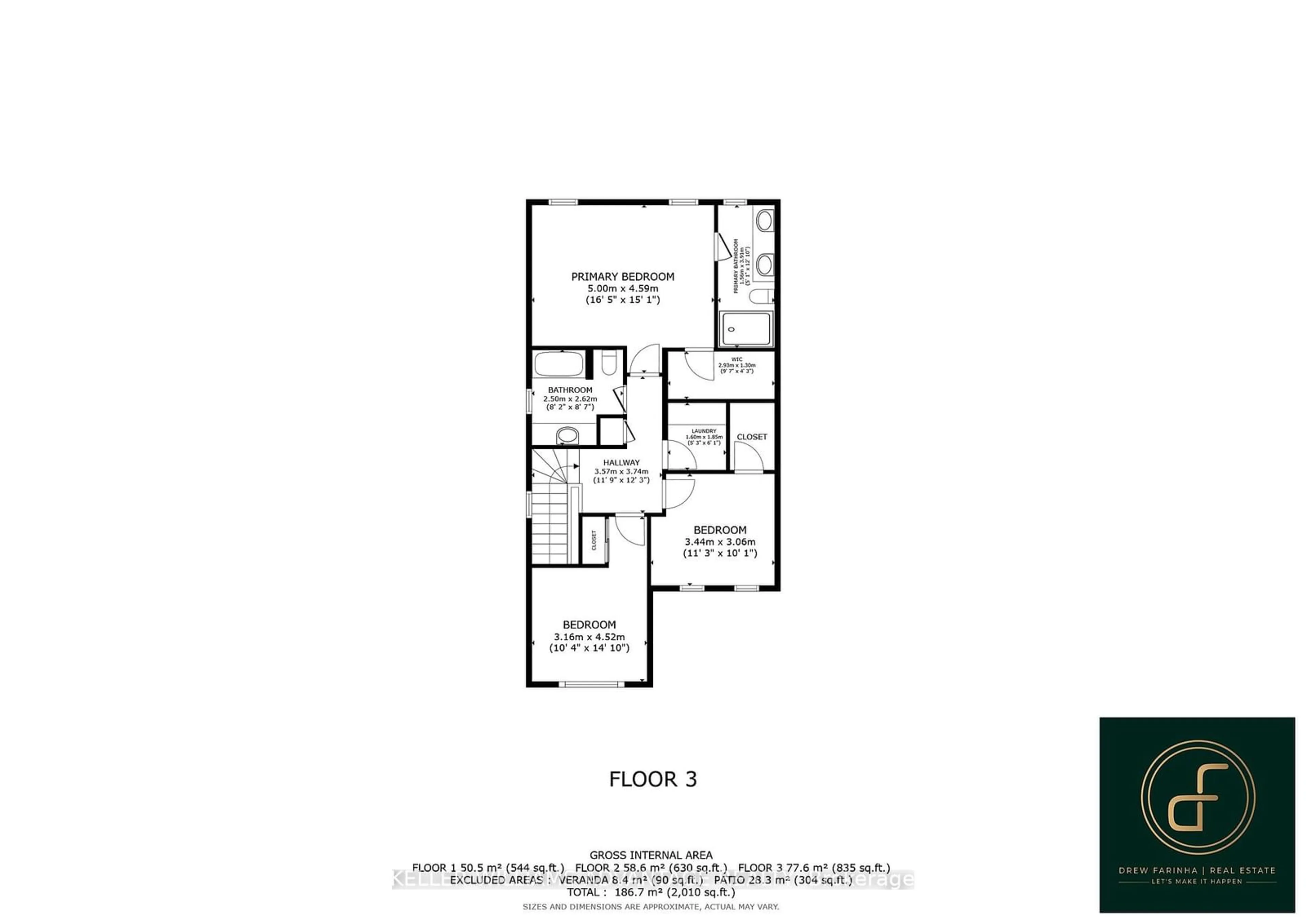156 Payne Cres, Aurora, Ontario L4G 0Y3
Contact us about this property
Highlights
Estimated ValueThis is the price Wahi expects this property to sell for.
The calculation is powered by our Instant Home Value Estimate, which uses current market and property price trends to estimate your home’s value with a 90% accuracy rate.$1,159,000*
Price/Sqft$749/sqft
Days On Market7 days
Est. Mortgage$5,519/mth
Tax Amount (2024)$5,064/yr
Description
Step into this charming townhome nestled in prime Aurora. This Mattamy built end unit home that boasts tons of natural sunlight, and an ideal open concept floor plan. A welcoming covered porch with a seating area greets you upon arrival. Featuring 3 bedrooms + Den and 4 baths, highlights include upgraded laminate flooring throughout the main floor, and a versatile main floor Great Room of dining and family living space with a fireplace for the family nestle up by. The upgraded kitchen is a chef's dream with quartz countertops, stainless steel appliances, ample cabinets and centre island with breakfast bar. Upstairs features the convenience of an upper floor laundry room, and an expansive Primary bedroom with Walk-in Closet and 4-piece ensuite bath. Down below, in the finished basement you have your own cozy nook to curl of with your favourite book, games and guest be complete with a 3 piece renovated bath. Outside, enjoy a backyard oasis for gardening, relaxation and entertaining friends and family. Trendy restaurants, shopping, LCBO, Farm Boy, Loblaws, Nail Salons, medical offices access to HWY 404 and more are all just minutes away.
Upcoming Open Houses
Property Details
Interior
Features
Ground Floor
Great Rm
6.47 x 4.00Combined W/Living / Combined W/Dining
Kitchen
5.01 x 2.00Den
2.44 x 1.68Bathroom
1.82 x 1.222 Pc Ensuite
Exterior
Features
Parking
Garage spaces 1
Garage type Built-In
Other parking spaces 2
Total parking spaces 3
Property History
 30
30Get up to 1% cashback when you buy your dream home with Wahi Cashback

A new way to buy a home that puts cash back in your pocket.
- Our in-house Realtors do more deals and bring that negotiating power into your corner
- We leverage technology to get you more insights, move faster and simplify the process
- Our digital business model means we pass the savings onto you, with up to 1% cashback on the purchase of your home

