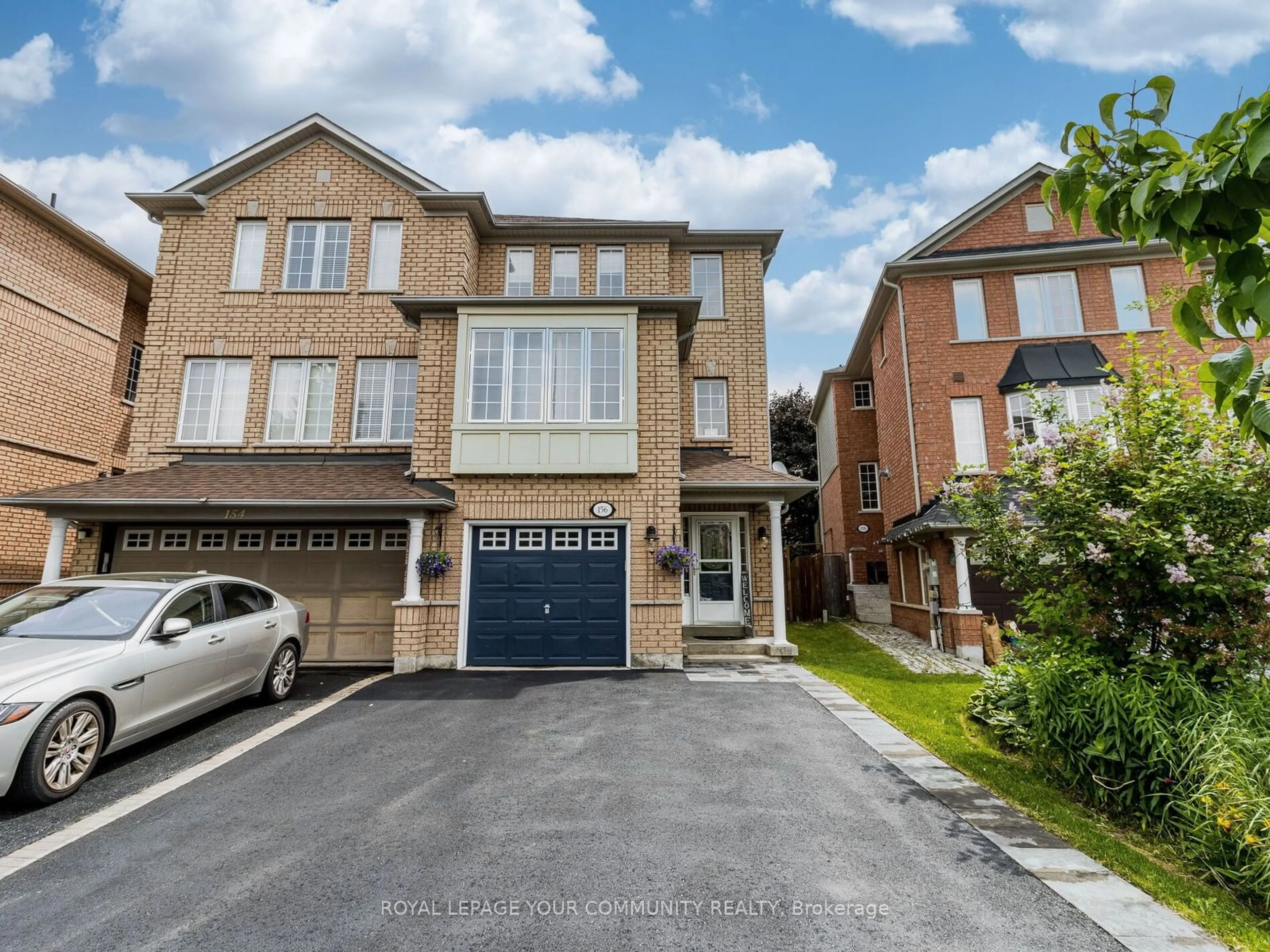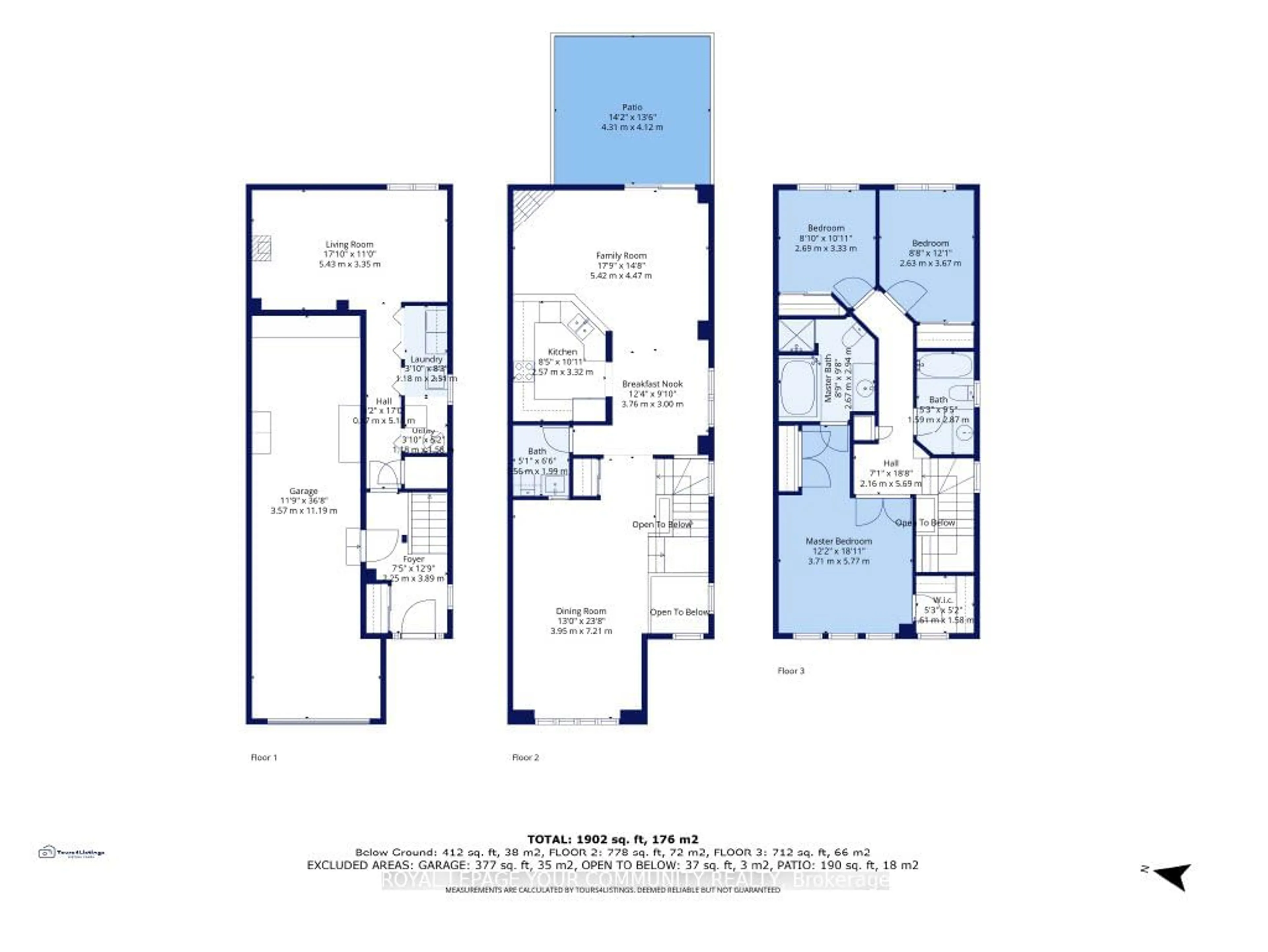156 Millcliff Circ, Aurora, Ontario L4G 7N8
Contact us about this property
Highlights
Estimated ValueThis is the price Wahi expects this property to sell for.
The calculation is powered by our Instant Home Value Estimate, which uses current market and property price trends to estimate your home’s value with a 90% accuracy rate.$1,166,000*
Price/Sqft-
Days On Market22 days
Est. Mortgage$4,720/mth
Tax Amount (2024)$4,656/yr
Description
SEMI-DETACHED HOME 1900 SQUARE FEET. Located in a sought-after Aurora Grove, on quiet street, no sidewalk, and super private backyard. It is minutes from great schools, restaurants, shops, community & fitness centers, walking parks & trails, and other amenities Aurora has to offer! A well-maintained Semi-Detached home, 1900+ Square Feet, features a functional layout perfect for any family. The open-concept, bright and spacious floor plan seamlessly integrates the living room with the kitchen, breakfast area, and family room, leading to a spacious deck ideal for entertaining family & friends. The heart of the home lies in the family sized kitchen, boasting stainless steel appliances, custom backsplash; Adjacent to the kitchen, a cozy family room with a gas fireplace. The upper level has the oversized primary bedroom, featuring a his & her closet, 4-piece en-suite washroom with separate shower and bath tub. Two more sizable bedrooms and a 4-piece washroom offer comfort and space. The finished lower level offers a versatile recreation room, ideal for an additional family room, entertainment space, or a home office, or even an extra bedroom provides flexibility for guests or your growing families. The attached 2-car Tandem garage is the added convenience of two cars parking spaces, or the added convenience of a workshop and storage. A long driveway that easily parks 4 cars. * See Virtual Tour & Floor Plan & Detail *
Property Details
Interior
Features
2nd Floor
2nd Br
2.78 x 2.75Broadloom / Double Closet / Window
3rd Br
3.72 x 2.64Broadloom / Crown Moulding / Window
Prim Bdrm
3.95 x 3.77Ceiling Fan / 4 Pc Ensuite / His/Hers Closets
Exterior
Features
Parking
Garage spaces 2
Garage type Built-In
Other parking spaces 4
Total parking spaces 6
Property History
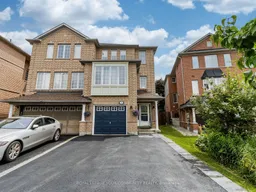 26
26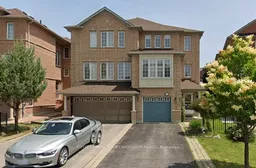 29
29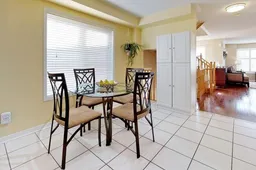 20
20Get up to 1% cashback when you buy your dream home with Wahi Cashback

A new way to buy a home that puts cash back in your pocket.
- Our in-house Realtors do more deals and bring that negotiating power into your corner
- We leverage technology to get you more insights, move faster and simplify the process
- Our digital business model means we pass the savings onto you, with up to 1% cashback on the purchase of your home
