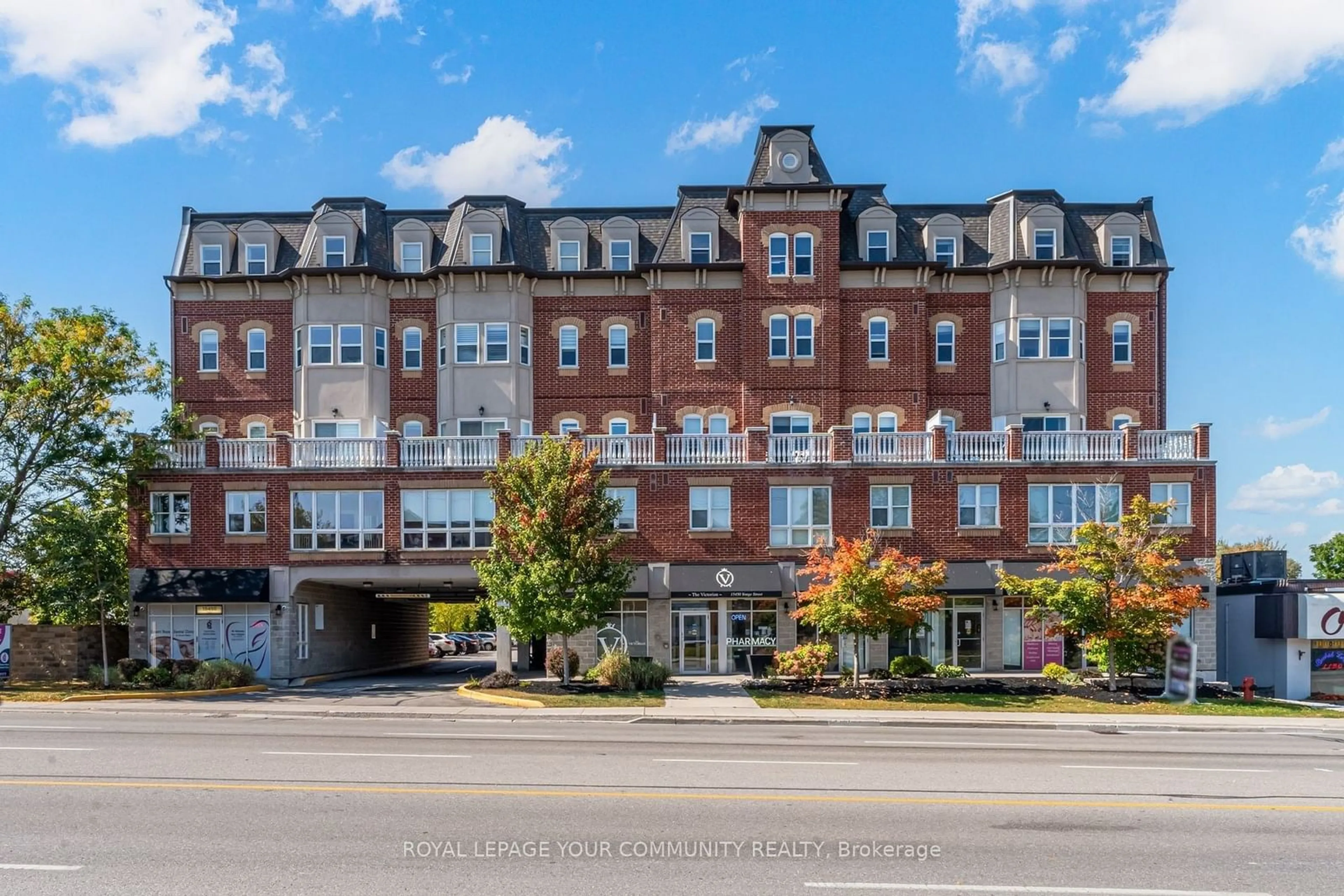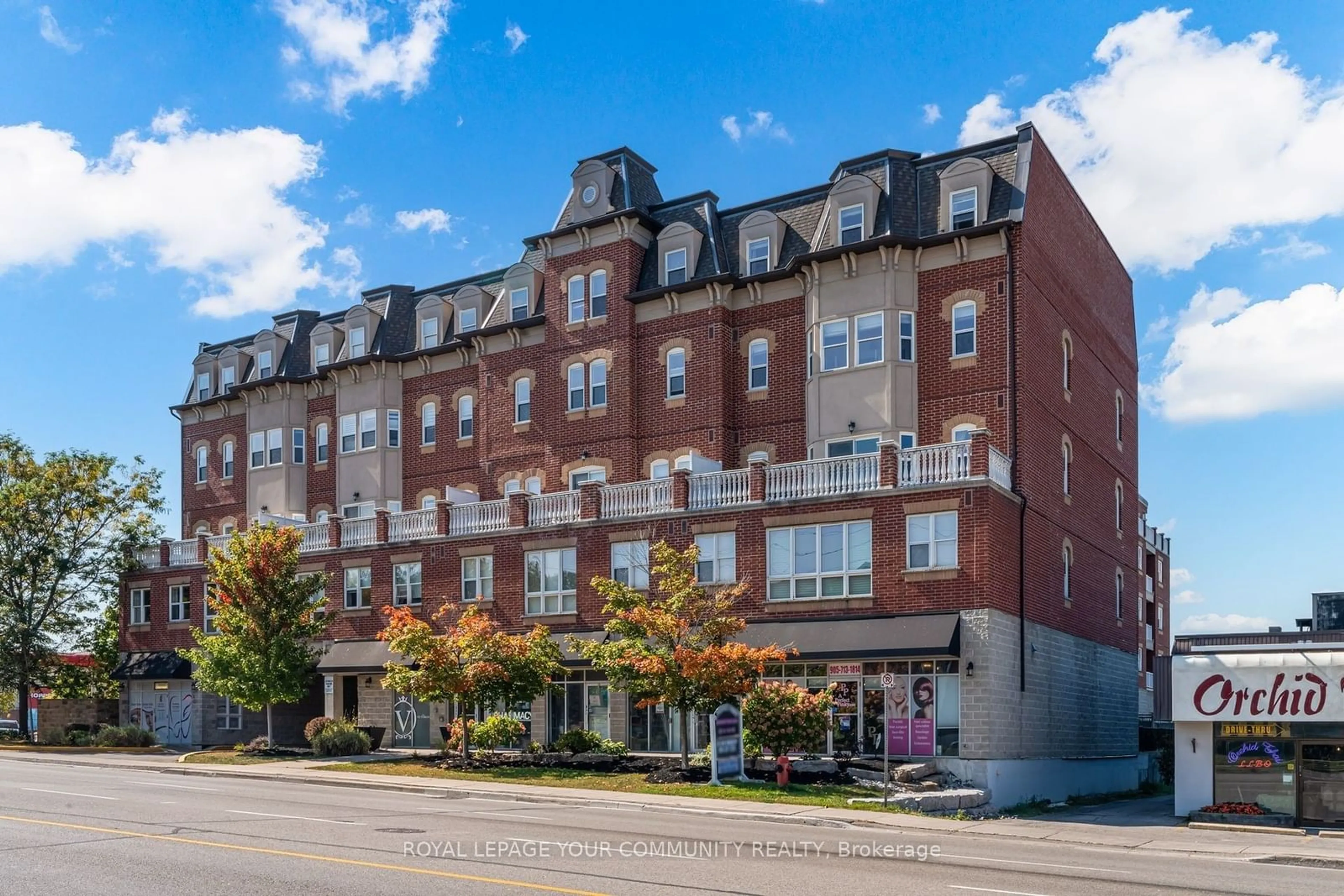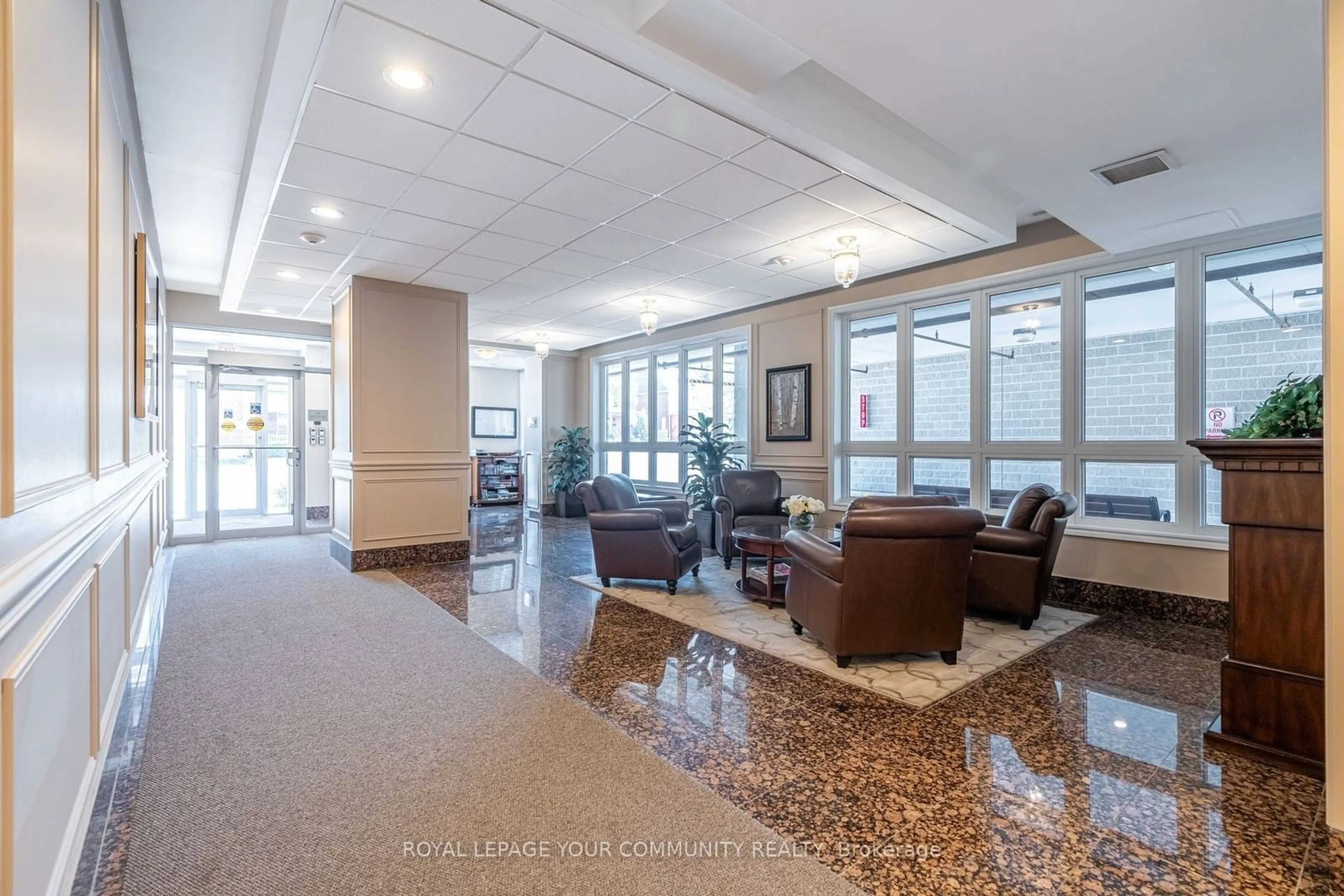15450 Yonge St #414, Aurora, Ontario L4G 1P2
Contact us about this property
Highlights
Estimated ValueThis is the price Wahi expects this property to sell for.
The calculation is powered by our Instant Home Value Estimate, which uses current market and property price trends to estimate your home’s value with a 90% accuracy rate.Not available
Price/Sqft$601/sqft
Est. Mortgage$2,443/mo
Maintenance fees$941/mo
Tax Amount (2024)$2,548/yr
Days On Market2 days
Description
Situated In A Highly Desirable Yonge Street Location, This Exceptional Corner Suite Condo Presents A Great Opportunity To Own One Of The Best Floor Plans And Designs In The Building. Enjoy Unmatched Convenience, Just Moments From The GO Train, Shops, And Dining. Designed With A Super Functional Layout, This Residence Is Flooded With Natural Light Throughout.The Open-Concept Interior Features Rich Maple Kitchen Cabinets, Granite Countertops, And Hardwood Floors, All Enhanced By 9-Foot Ceilings For A Spacious, Elegant Feel. The Master Bedroom Includes A Private Ensuite, While A Full-Sized Laundry Room Offers Added Convenience With A Washer, Dryer, And Tub. A Rare Feature In This Building, The Sun-Filled Solarium With Sliding Doors Invites Abundant Natural Light, Creating A Perfect Setting For Relaxation Or A Home Office. Blending Sophistication With Practicality, This Turnkey Condo Embodies A Lifestyle Of Comfort And Elegance In The Heart Of Aurora.
Property Details
Interior
Features
Flat Floor
Living
3.73 x 3.67Hardwood Floor / Open Concept / Sliding Doors
Dining
3.88 x 3.41Hardwood Floor / Open Concept / Combined W/Family
Kitchen
2.59 x 2.56Backsplash / B/I Appliances / Granite Counter
Sunroom
3.67 x 1.70Hardwood Floor / Window / Sliding Doors
Exterior
Parking
Garage spaces 1
Garage type Underground
Other parking spaces 0
Total parking spaces 1
Condo Details
Amenities
Exercise Room, Party/Meeting Room, Sauna
Inclusions
Property History
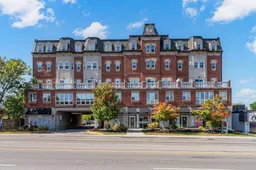 32
32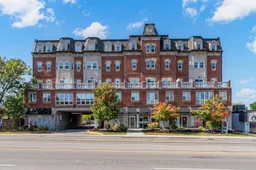 32
32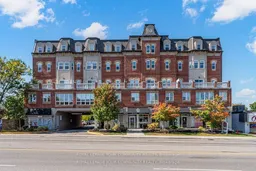 32
32Get up to 1% cashback when you buy your dream home with Wahi Cashback

A new way to buy a home that puts cash back in your pocket.
- Our in-house Realtors do more deals and bring that negotiating power into your corner
- We leverage technology to get you more insights, move faster and simplify the process
- Our digital business model means we pass the savings onto you, with up to 1% cashback on the purchase of your home
