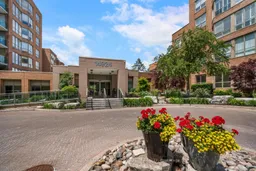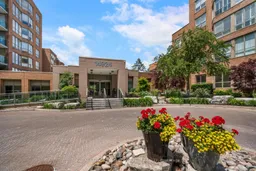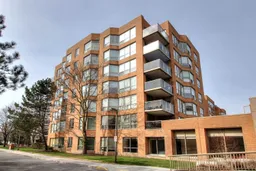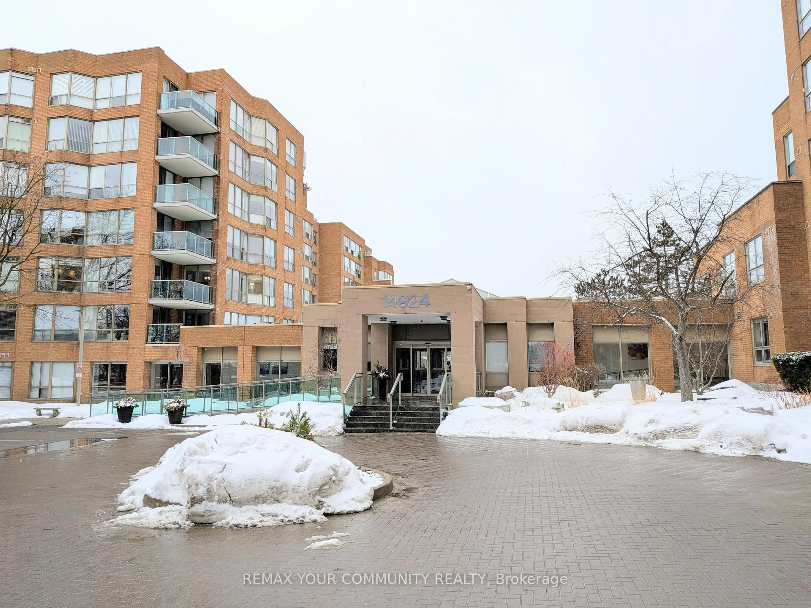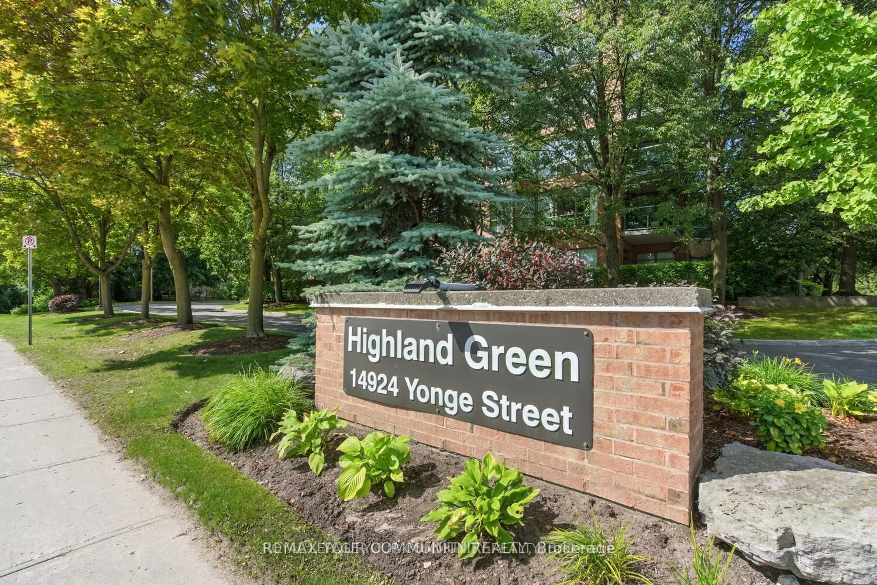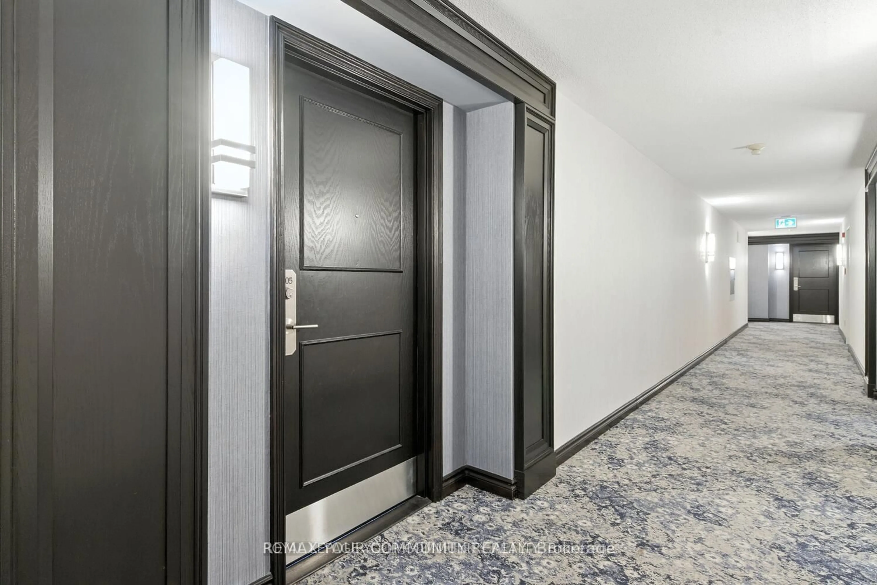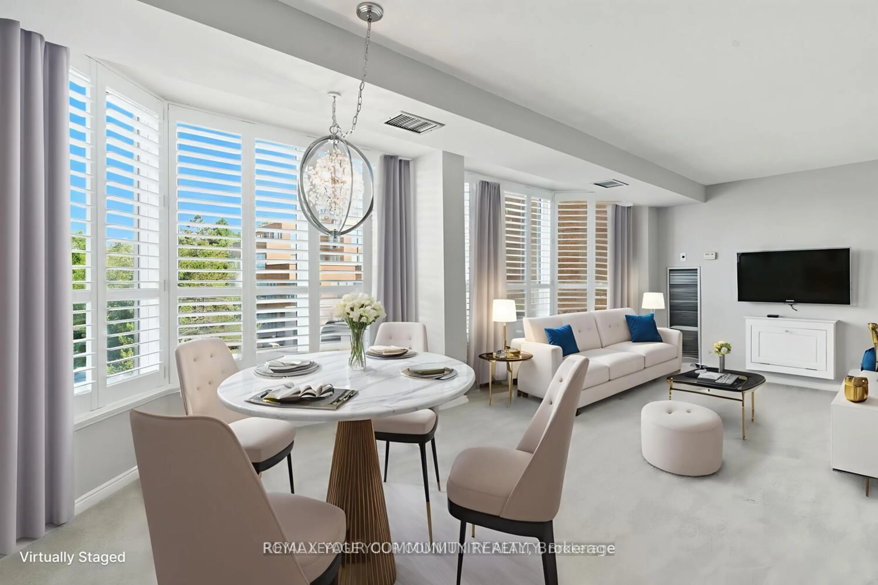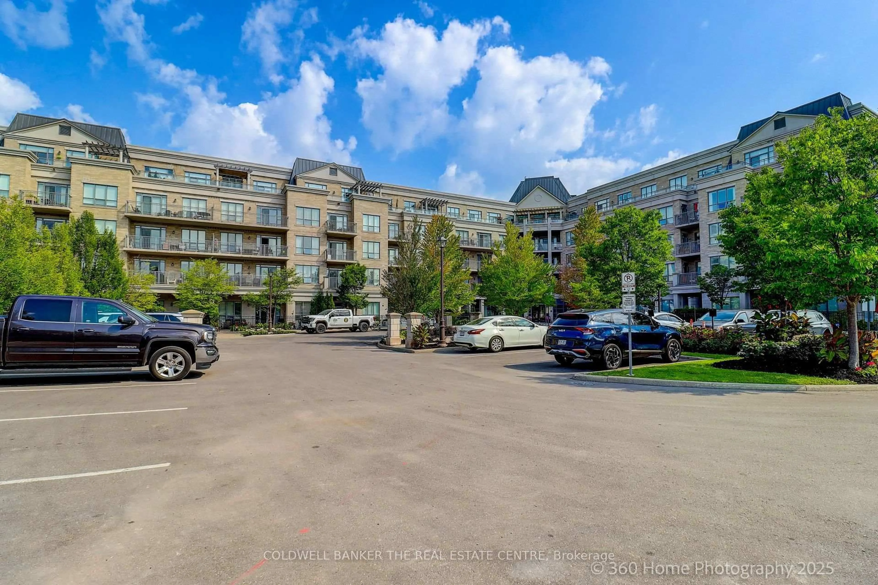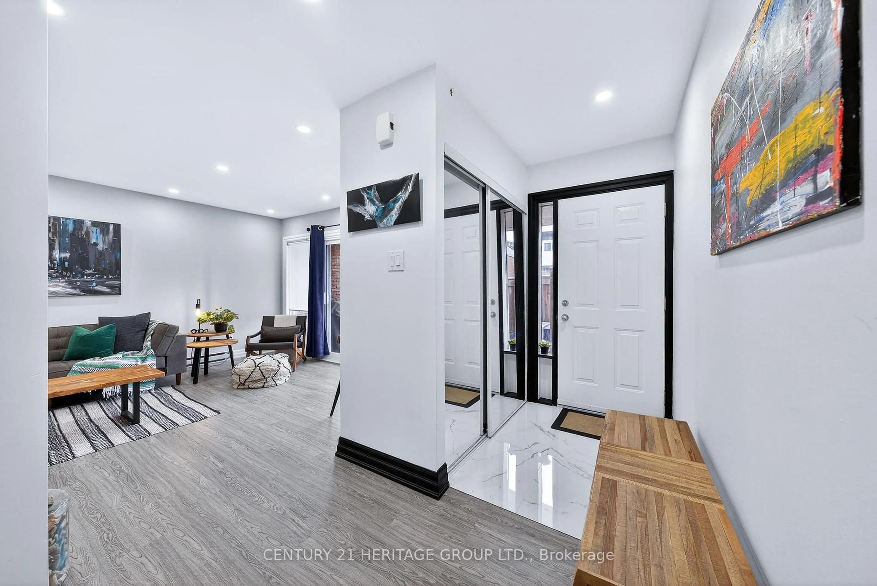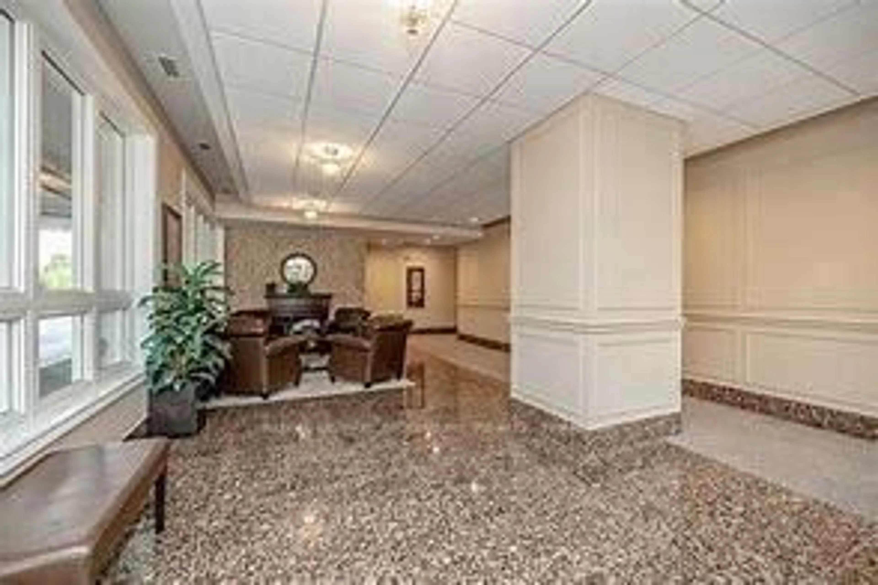14924 Yonge St #305, Aurora, Ontario L4G 6H7
Contact us about this property
Highlights
Estimated valueThis is the price Wahi expects this property to sell for.
The calculation is powered by our Instant Home Value Estimate, which uses current market and property price trends to estimate your home’s value with a 90% accuracy rate.Not available
Price/Sqft$762/sqft
Monthly cost
Open Calculator
Description
Discover affordable luxury at Highland Green Condos - a coveted address offering style, comfort, and convenience all in one exceptional package. Don't miss this rare opportunity to own a beautifully updated, turnkey suite in one of the area's most sought-after condominium communities. Residents enjoy upscale amenities, including a stunning front foyer, elegant party room, library, on-site car wash, well-equipped fitness centre, and more - designed to elevate your everyday living experience. Step inside and take in breathtaking views through a wall of expansive windows, complete with custom California shutters. This bright, open-concept layout features modern light fixtures, quartz countertops, and a tastefully updated eat-in kitchen showcasing contemporary cabinetry, sleek faucets, and stylish hardware. Plush carpeting and complementary wall tones create a warm yet sophisticated ambiance throughout. Added conveniences include a dedicated parking space and storage locker. Even better - monthly maintenance fees cover utilities, cable, and internet for true worry-free living. Ideally located on Yonge Street, you're just steps from shops, dining, and transit, making daily life effortless and connected. Fresh. Stylish. Affordable. ***See virtual tour/multimedia photos*** Imagine the possibilities! Move in and start living the lifestyle!
Property Details
Interior
Features
Main Floor
Foyer
1.4 x 1.83Tile Ceiling / Closet
Great Rm
6.4 x 3.25Large Window / Broadloom
Kitchen
5.05 x 2.57Eat-In Kitchen / Tile Floor / Large Window
Primary
3.3 x 3.43Double Closet / Window
Exterior
Parking
Garage spaces 1
Garage type Underground
Other parking spaces 0
Total parking spaces 1
Condo Details
Amenities
Car Wash, Exercise Room, Party/Meeting Room, Sauna, Visitor Parking
Inclusions
Property History
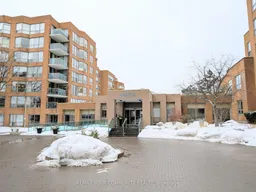 19
19