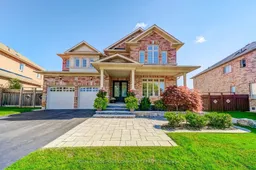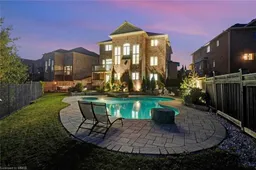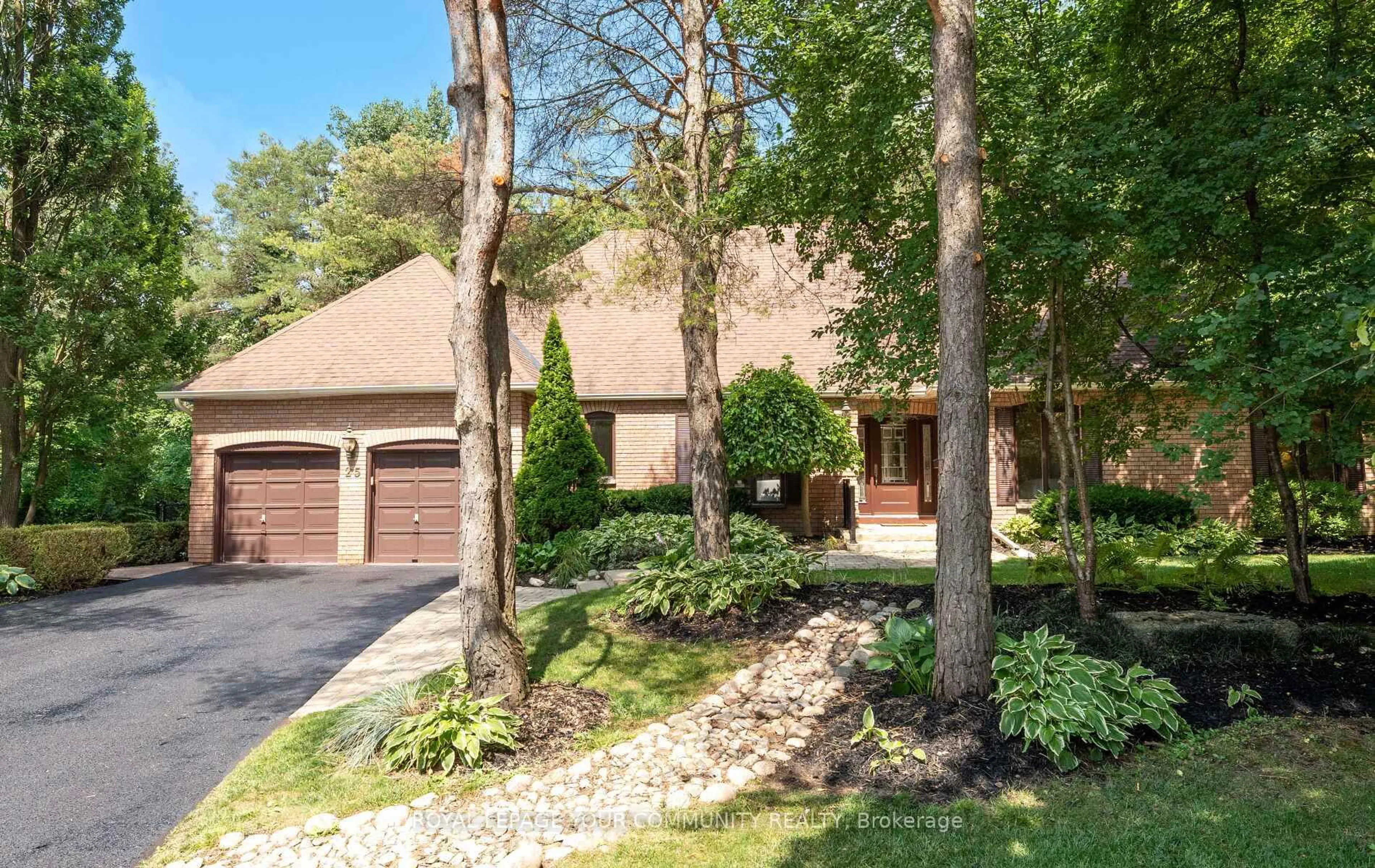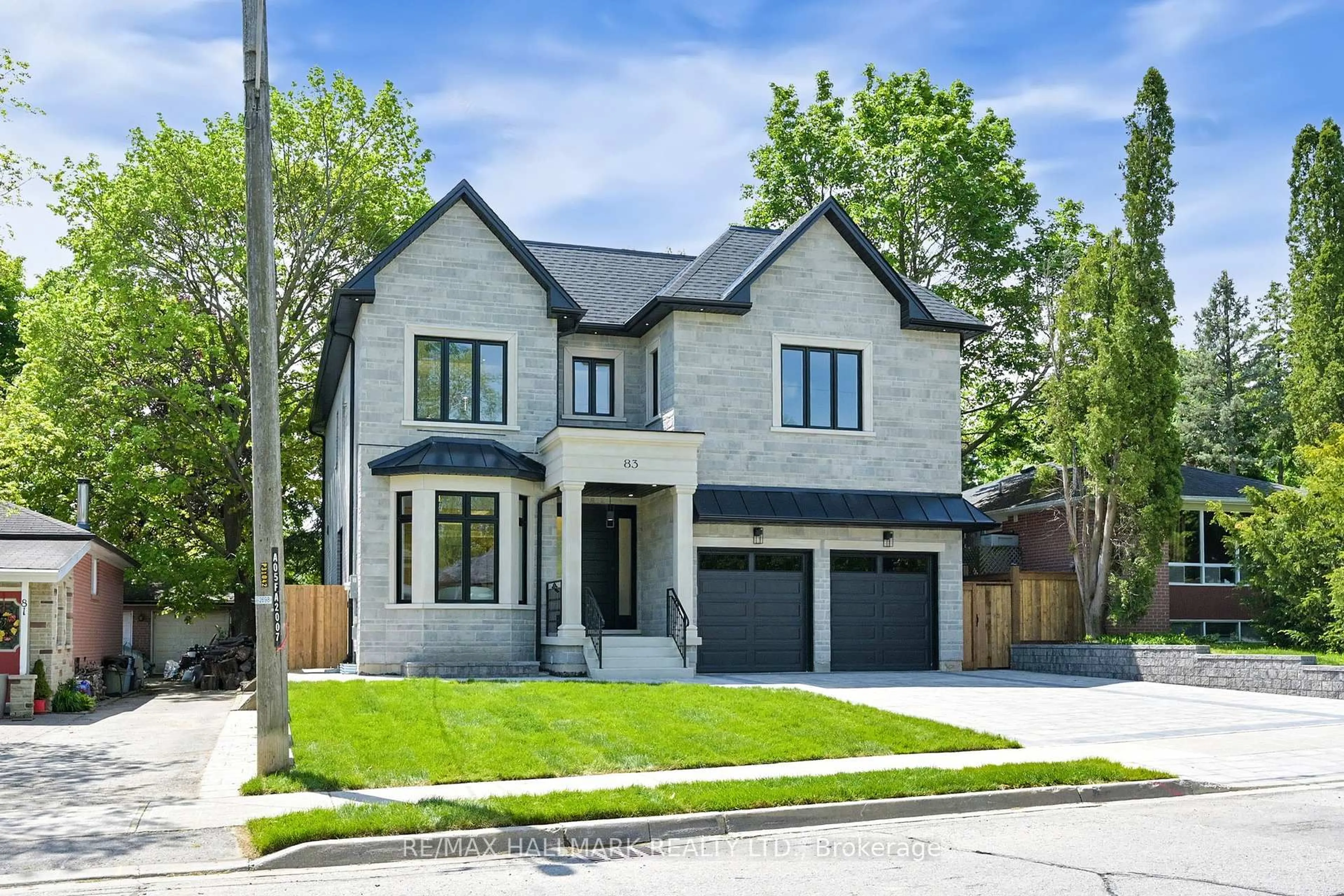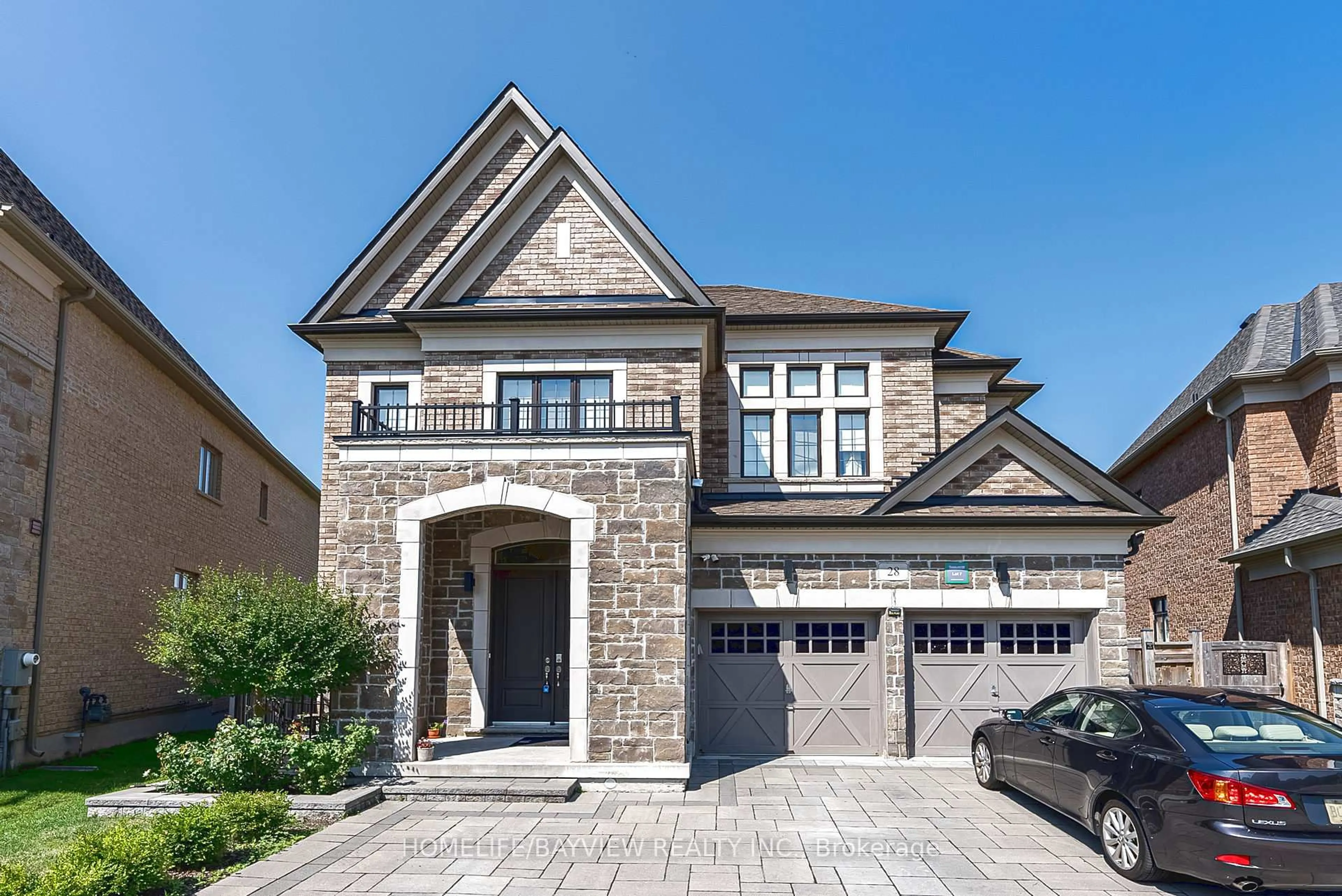Exquisite 4+2 bedroom, 5 bathroom estate, masterfully renovated and nestled in the heart of Aurora's prestigious NE Bayview Manor Community. Set on and extraordinary 57 x 178 ft estate lot with serene, unobstructed conservation views, this residence showcases over 5,400 sq ft of opulent living space, complete with a walk-out lower level featuring a designer kitchen, private fitness and wellness retreat, and seamless access to a resort-inspired backyard with an award-winning saltwater pool, spa-like hot tub, and fire pit lounge. The interior boasts timeless sophistication with 2 elegant gas fireplaces, a state-of-the-art chef's kitchen appointed with Miele & Wolf appliances- including a built-in coffee station and Wine fridge- an oversized Quartz island, and extended 4' custom cabinetry. A dramatic 18' great room ceiling with Hunter Douglas remote Control Blinds, soaring 9' main floor ceilings, spa-worthy bathrooms, and 4 enormous bedrooms (including one transformed into a bespoke walk-in dressing suite) complete this exceptional home. Perfectly situated near elite schools, the GO Station,Hwy 404, parks, and scenic trails, this residence embodies the pinnacle of elegance, comfort, and modern luxury living.
Inclusions: Wolf Stove; All Miele: Fridge, Microwave, Coffee Machine, Dishwasher,Wine Fridge. Washer & Dryer. All Window Covers. Furnace & A/C.Bsmt SS Appliances, fridge, stove, microwave, dishwasher. Water softener, HWT Heater Owned, Steamist Steamshower (BSMT). Uspa remote toilet seats. All pool equipment , including new bluetooth Vacuum.
