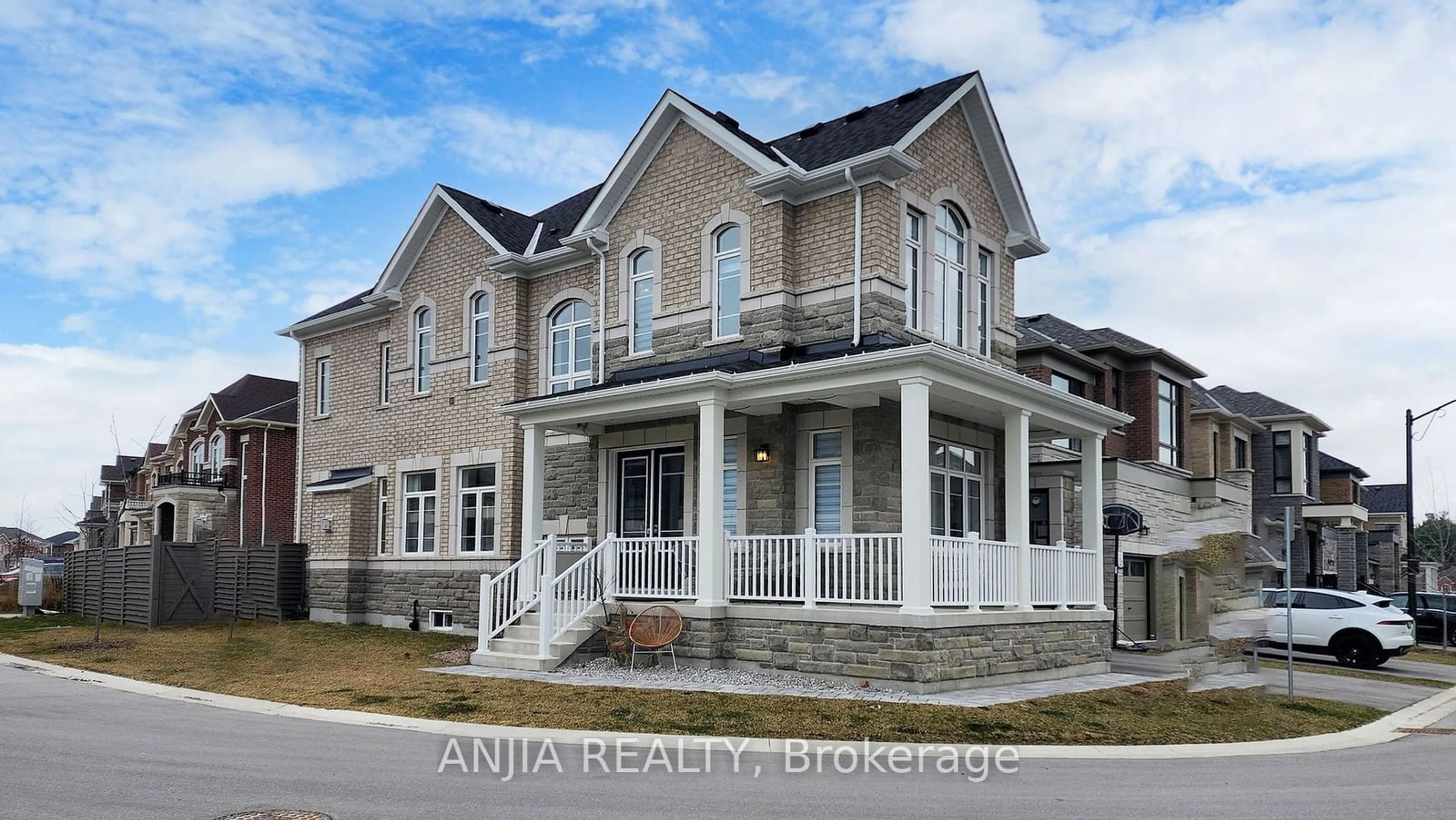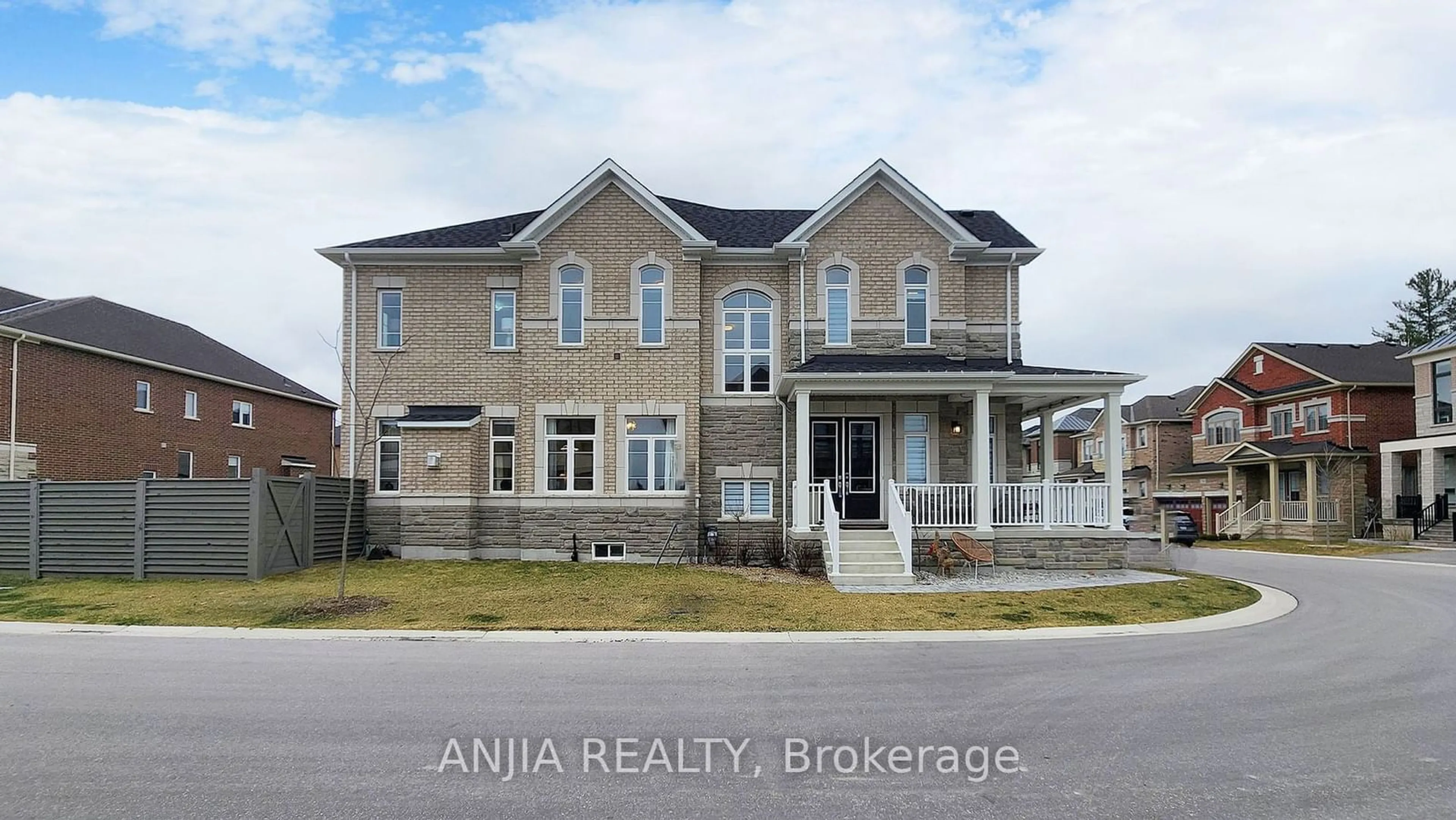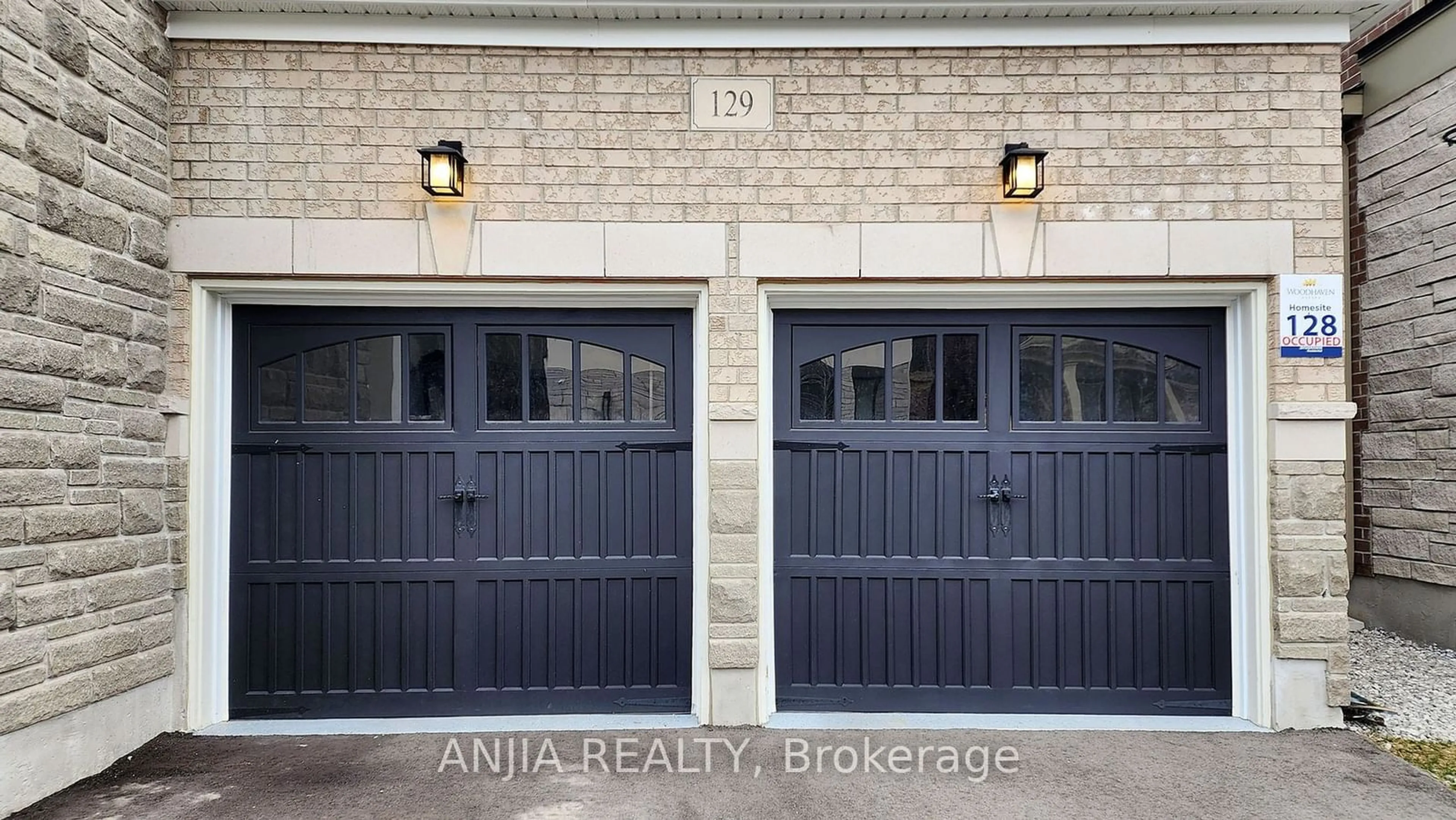129 Pine Hill Cres, Aurora, Ontario L4G 3X9
Contact us about this property
Highlights
Estimated ValueThis is the price Wahi expects this property to sell for.
The calculation is powered by our Instant Home Value Estimate, which uses current market and property price trends to estimate your home’s value with a 90% accuracy rate.Not available
Price/Sqft$557/sqft
Est. Mortgage$7,726/mo
Tax Amount (2024)$8,762/yr
Days On Market25 days
Description
*PREMIUM CORNER LOT & ORIGINAL OWNER* Wow!! Step Into This Amazing Corner Detached House Nestled In Aurora Estates Community. Freshly Painted, New Stairs, Upgraded Lights Fixtures, And Pot Lights. Hardwood Floor Throughout Main And 2nd Floor. Open Concept Residence With 4 Bedrooms, 4 Bathrooms, 2+2 Parking. 10 Ceiling At Main Floor, And 9 Ceiling At 2nd Floor And Basement. Comfort Living Room Overlooks Front Yard. Spacious Dining Room Combined With Family Room. Family Room Contains Fireplace And Large Window. Upgraded Kitchen With S/S Appliances, Custom Backsplash, Under Cabinet Lighting, Stone Countertops With Island Wet Bar. Cozy Breakfast Area W/O To The Yard And The Room Keeps Shining During Daytime. Spacious Master Bedroom With 5PC Ensuite Bathroom (Glass Shower And Free Standing Tub) And His/Hers Closet. 2nd Bedroom Has 4PC Ensuite Bathroom And W/I Closet. 3rd And 4th Bedrooms Contain Semi-Ensuite Bathroom And Separate Closets. All Bedrooms Are In Good Size. Legal Full And Walk-Up Basement From Builder. Garage Door With Remote Opener. 5 Mins Drive To Top Ranking DR. G.W. WILLIAMS SECONDARY SCHOOL, 7 Mins Drive To Food Basics. Close To Banks, Groceries, Restaurants, Gym, Bakeries, Public Transport, Plazas And All Amenities. Don't Miss Out On The Opportunity To Make This Your Dream HomeSchedule A Viewing Today!
Property Details
Interior
Features
Ground Floor
Living
2.77 x 2.53Hardwood Floor / O/Looks Frontyard / Large Window
Dining
4.91 x 3.54Hardwood Floor / Combined W/Family / Open Concept
Family
4.45 x 4.31Hardwood Floor / Fireplace / Large Window
Kitchen
5.06 x 2.74Hardwood Floor / O/Looks Backyard / Centre Island
Exterior
Features
Parking
Garage spaces 2
Garage type Built-In
Other parking spaces 2
Total parking spaces 4
Property History
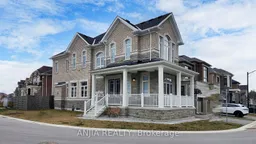 40
40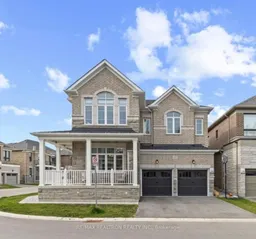 40
40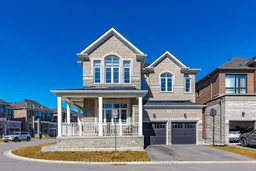 40
40Get up to 0.75% cashback when you buy your dream home with Wahi Cashback

A new way to buy a home that puts cash back in your pocket.
- Our in-house Realtors do more deals and bring that negotiating power into your corner
- We leverage technology to get you more insights, move faster and simplify the process
- Our digital business model means we pass the savings onto you, with up to 0.75% cashback on the purchase of your home
