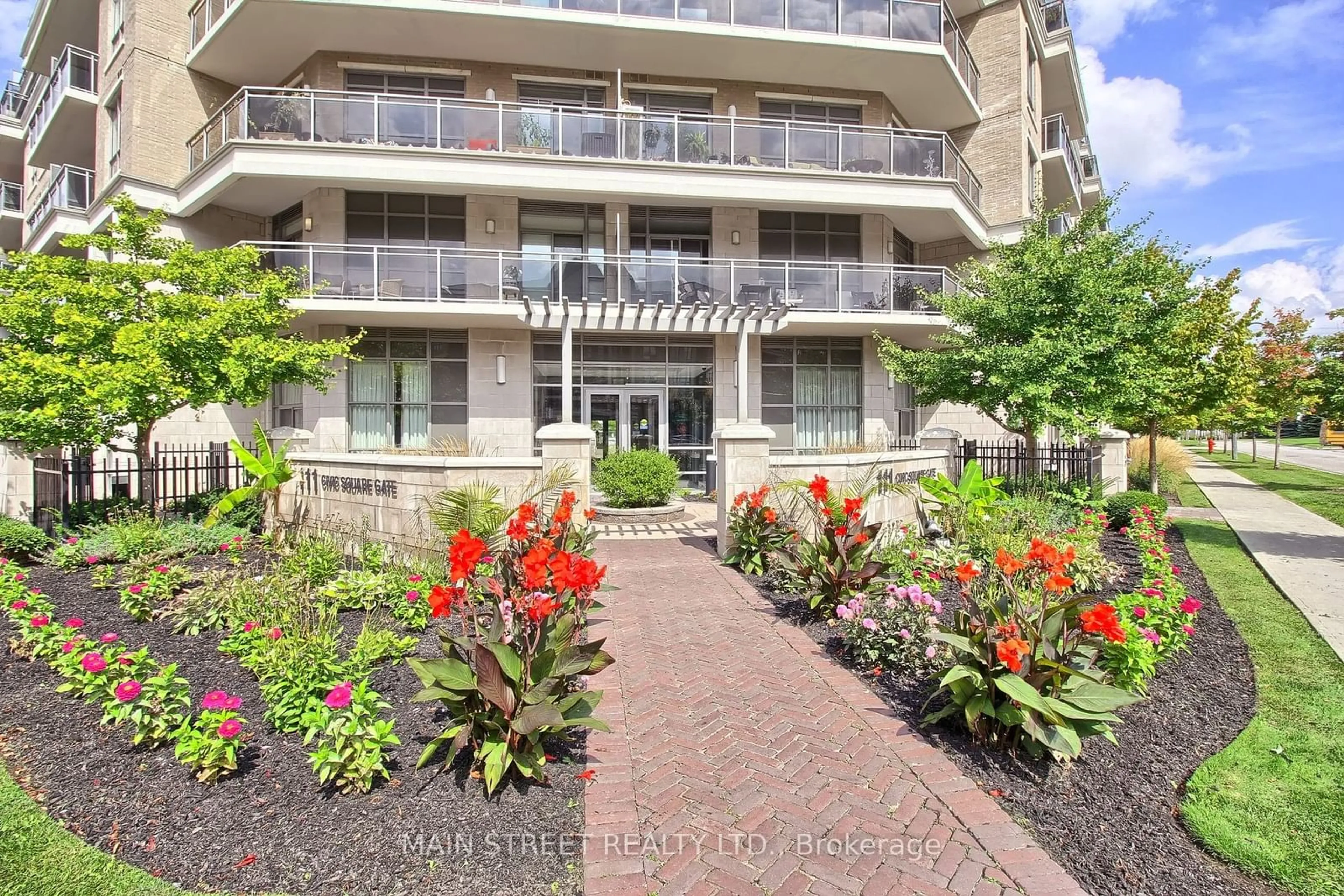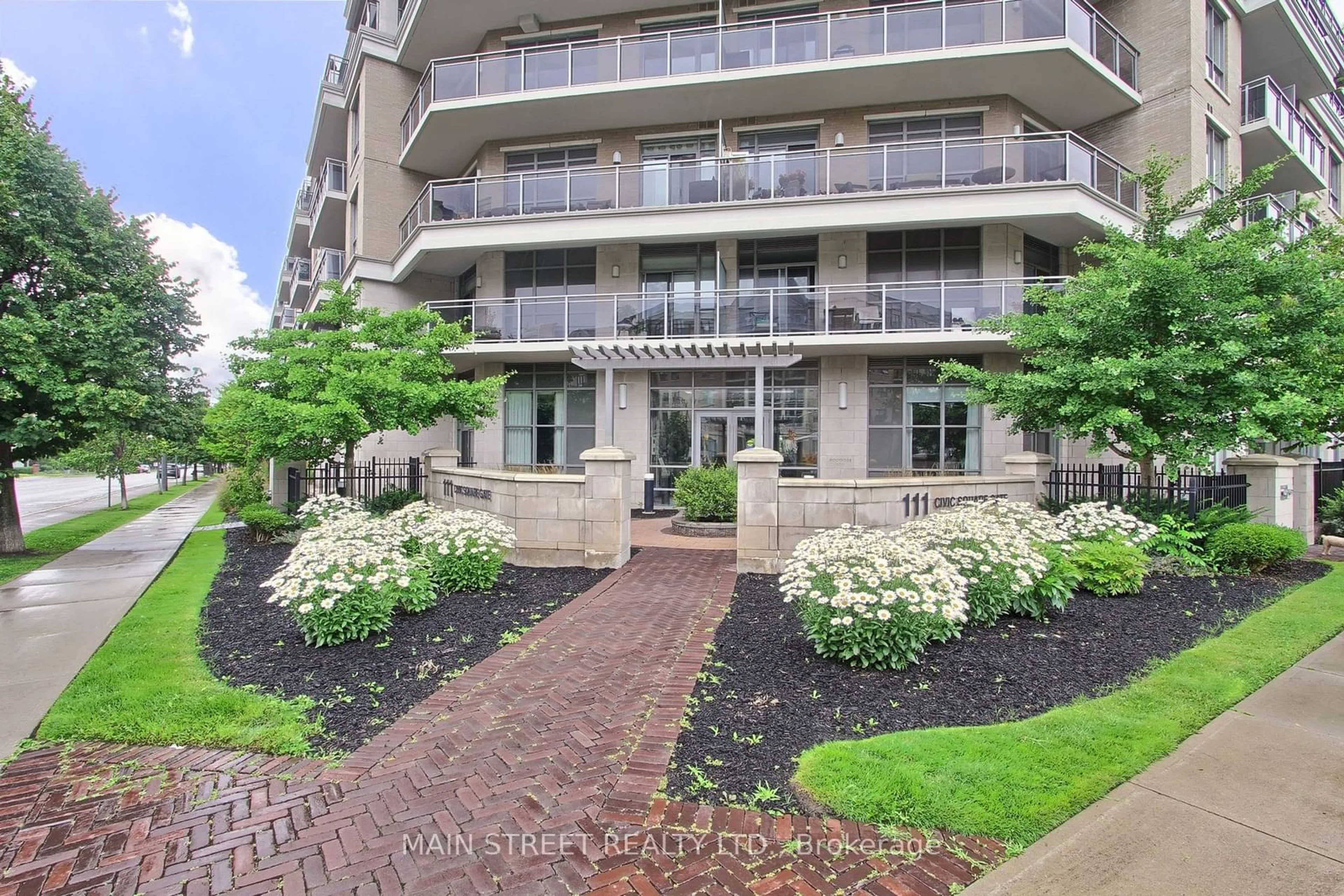111 Civic Square Gate #613, Aurora, Ontario L4G 0S6
Contact us about this property
Highlights
Estimated ValueThis is the price Wahi expects this property to sell for.
The calculation is powered by our Instant Home Value Estimate, which uses current market and property price trends to estimate your home’s value with a 90% accuracy rate.$1,249,000*
Price/Sqft$870/sqft
Days On Market11 days
Est. Mortgage$6,334/mth
Maintenance fees$1436/mth
Tax Amount (2024)$6,901/yr
Description
Discover the epitome of luxury living in this extraordinary penthouse condo, where elegance and sophistication merge seamlessly. This rare, meticulously maintained 1,634 sq ft residence offers breathtaking, unobstructed views of both sunrises and sunsets. With over $200,000 invested in upgrades, this home boasts a host of exceptional features. Enjoy your morning coffee on any of the three spacious terraces, covered with retractable awnings, while overlooking the serene pool and gardens. The terraces measure 235 sq ft, 107 sq ft, and 52 sq ft, with a total of four walkouts and a convenient gas BBQ connection. The gourmet kitchen is a culinary masterpiece, featuring a stunning quartz countertop and an expansive quartz island, complemented by a custom-designed backsplash. It includes a gas stove, double ovens, and integrated appliances, seamlessly concealed within the cabinetry. The kitchen has been further enhanced with new soft-close drawers, a sink, and a faucet. Attention to detail is evident throughout this home, with upgraded frosted doors and handles, new vanities in both bathrooms, and quartz counters paired with porcelain flooring along with heated master flooring. The luxurious five-piece master ensuite boasts a frameless glass shower. Additional features include new fans in the bedrooms, Hunter Douglas motorized blinds in every room, and crown moulding throughout. Gorgeous engineered wood flooring throughout the entire unit. Built-in cabinetry in the den and living room, along with professionally designed closets featuring operating switch lighting, provide ample storage. Pot lights illuminate most rooms, while the 10' smooth ceilings and floor-to-ceiling windows create a bright and airy atmosphere. An oversized laundry room offers even more storage space.This exceptional penthouse is move-in ready and awaits your personal touch. Don't miss this rare opportunity to live in a home that defines luxury living.
Property Details
Interior
Features
Flat Floor
Living
7.01 x 6.13Hardwood Floor / W/O To Terrace / Gas Fireplace
Dining
7.01 x 6.13W/O To Terrace / O/Looks Pool / Hardwood Floor
Kitchen
4.72 x 2.71Quartz Counter / B/I Appliances / O/Looks Pool
Prim Bdrm
4.57 x 4.05Hardwood Floor / 5 Pc Ensuite / W/O To Terrace
Exterior
Features
Parking
Garage spaces -
Garage type -
Other parking spaces 2
Total parking spaces 2
Condo Details
Inclusions
Property History
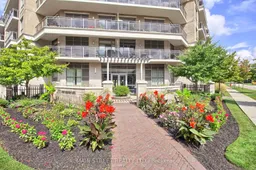 40
40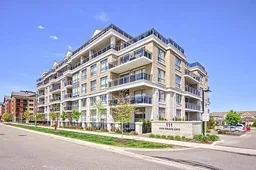 20
20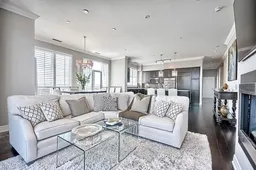 20
20Get up to 1% cashback when you buy your dream home with Wahi Cashback

A new way to buy a home that puts cash back in your pocket.
- Our in-house Realtors do more deals and bring that negotiating power into your corner
- We leverage technology to get you more insights, move faster and simplify the process
- Our digital business model means we pass the savings onto you, with up to 1% cashback on the purchase of your home
