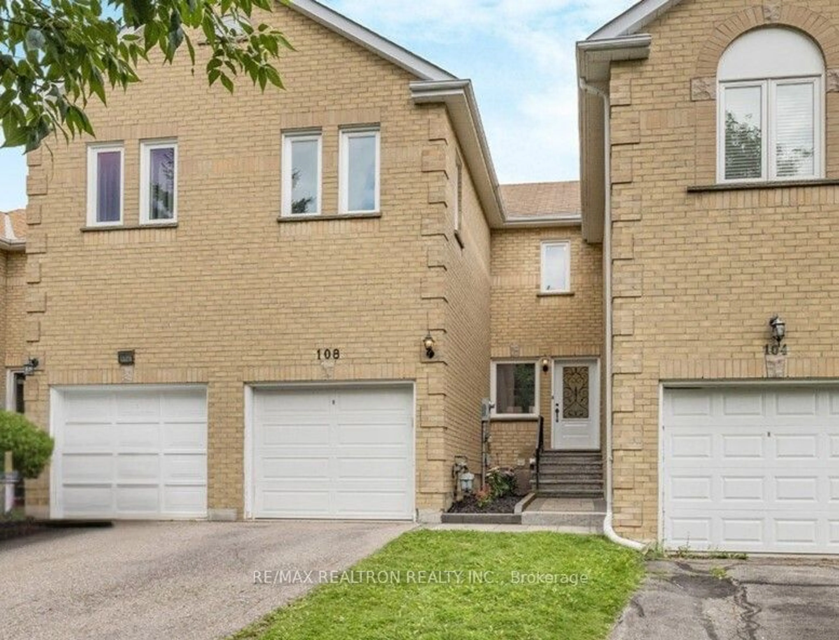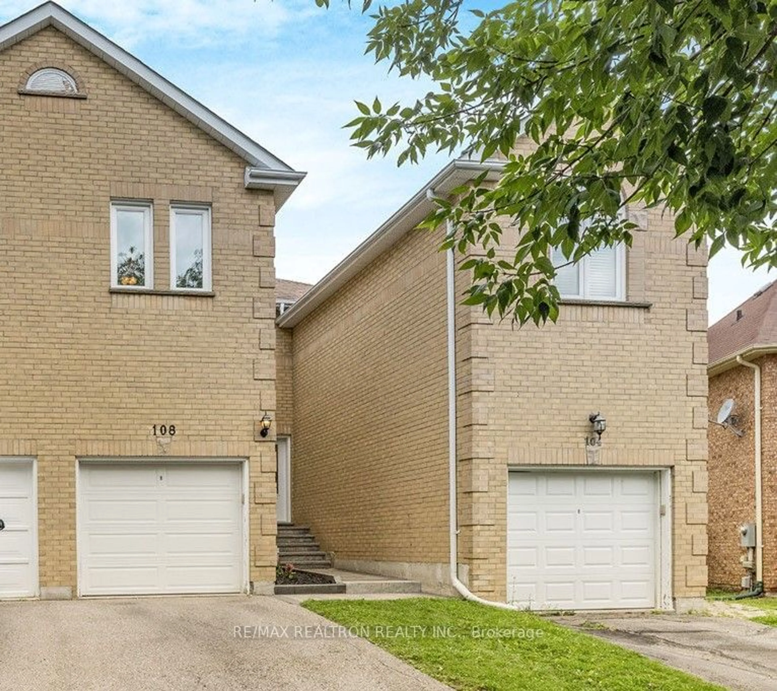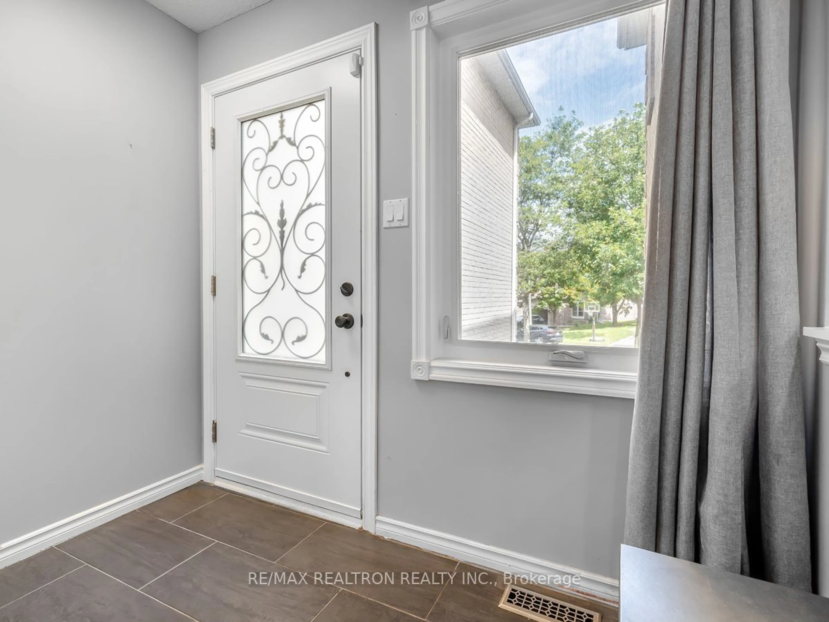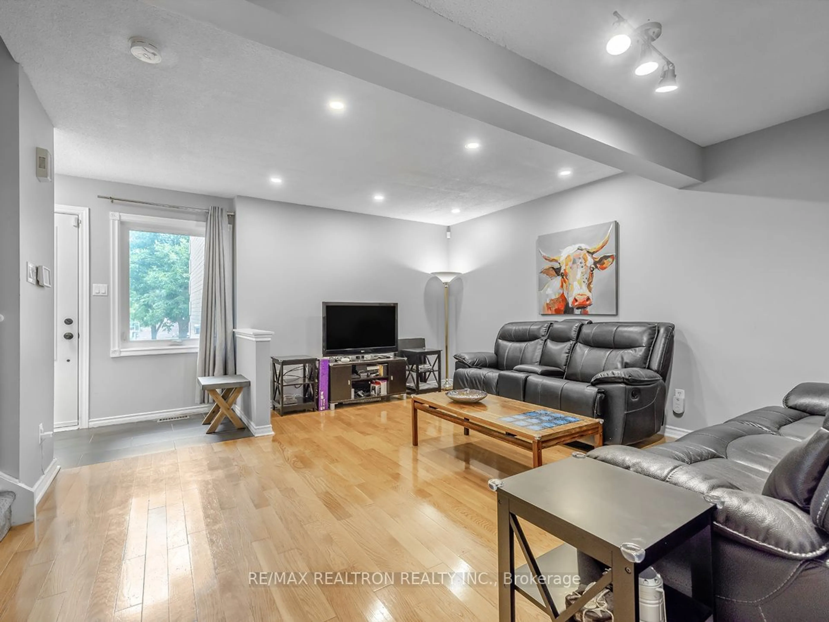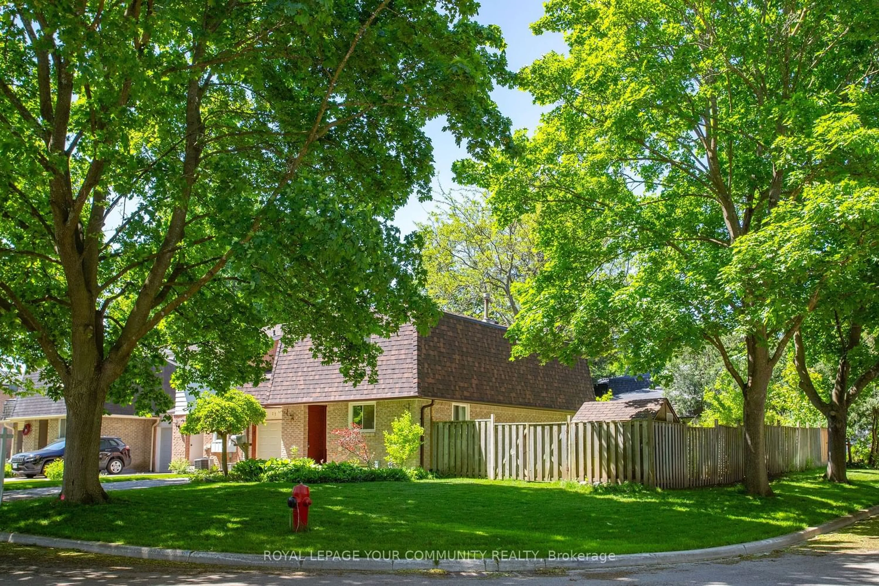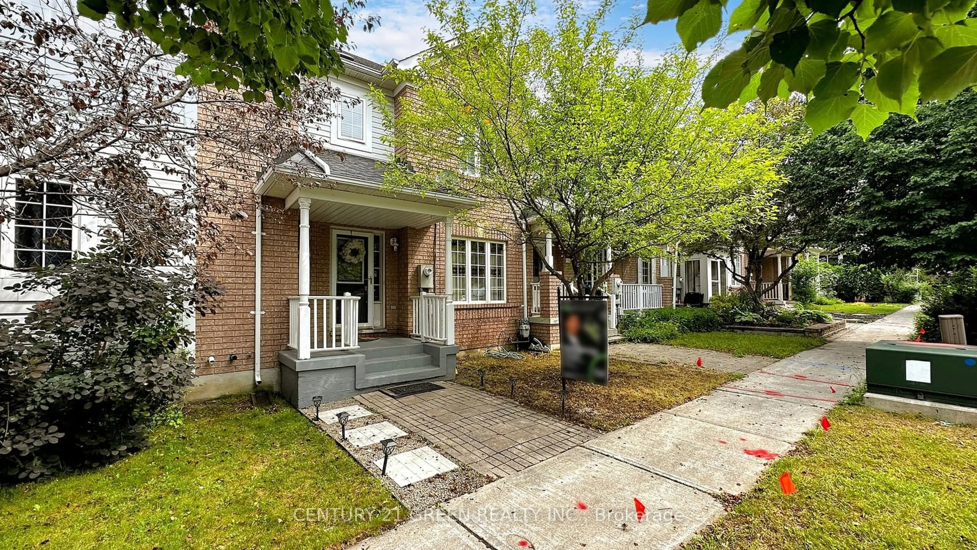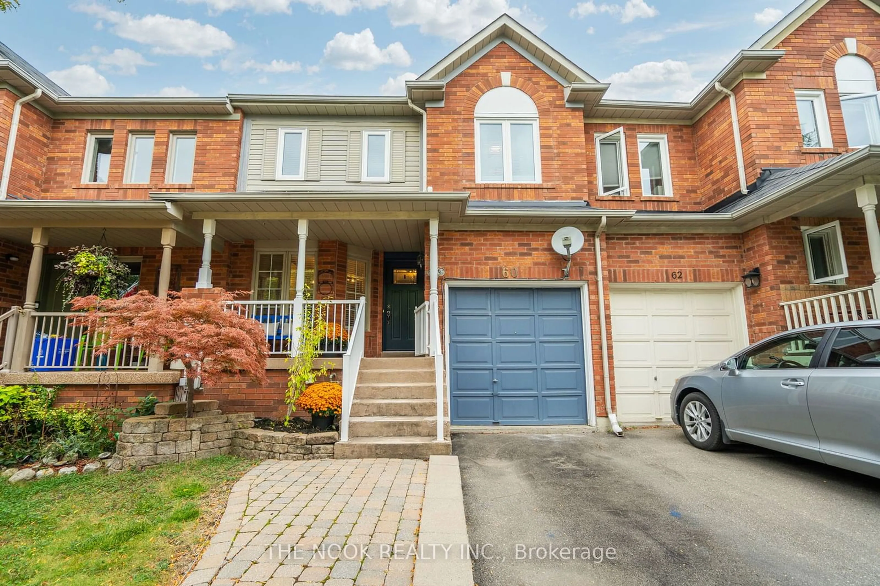108 Sandfield Dr, Aurora, Ontario L4G 6T3
Contact us about this property
Highlights
Estimated ValueThis is the price Wahi expects this property to sell for.
The calculation is powered by our Instant Home Value Estimate, which uses current market and property price trends to estimate your home’s value with a 90% accuracy rate.Not available
Price/Sqft$732/sqft
Est. Mortgage$3,994/mo
Tax Amount (2024)$3,699/yr
Days On Market56 days
Description
Extensive trails, pathways and greenspace enhance the lifestyle you can have with this affordable 3 bedroom home. Great for first time buyers, young families moving up or perhaps downsizers. This Freehold Townhome is on a quiet street in a great neighbourhood served by multiple schools, parks & transit. $$$$ Thousands in improvements have been made by the Sellers since purchased in 2018. Front walkaway and stairs refreshed in 2021 lead the entrance foyer with a large closet & window, tile floor. Combined Living/Dining room, currently used as a family room, has hardwood floors and a convenient pass-through to the Eat-In updated kitchen ('18), that features classic shaker cabinetry, SS appliances & Quartz countertops. Functional accessible corner cabinets with loads of storage and a patio-door walkout to the private deck. Powder room on the main floor is updated ('18) as was the Primary bathroom ('18) and the main bath was also updated ('20). All 3 toilet mechanisms replaced ('24). The King Sized primary bedroom has corner windows, 3 pc. en suite bath and built-in organized walk-in closet & Ceiling Fan. 2nd bedroom has large double closet with organizers while the 3rd Bedroom is currently used as an office & guest bedroom.On the lower lever you'll find efficient use of space with a large rec room plus a separate generous utility room w/laundry, laundry tub and loads of storage plus under stair storage. This warm home is move-in-ready for you!
Property Details
Interior
Features
Main Floor
Kitchen
4.35 x 3.00Stainless Steel Appl / W/O To Deck / Eat-In Kitchen
Living
4.80 x 4.42Hardwood Floor / Combined W/Dining
Dining
4.80 x 4.42Combined W/Living / Pass Through
Exterior
Features
Parking
Garage spaces 1
Garage type Built-In
Other parking spaces 2
Total parking spaces 3
Get up to 1% cashback when you buy your dream home with Wahi Cashback

A new way to buy a home that puts cash back in your pocket.
- Our in-house Realtors do more deals and bring that negotiating power into your corner
- We leverage technology to get you more insights, move faster and simplify the process
- Our digital business model means we pass the savings onto you, with up to 1% cashback on the purchase of your home
