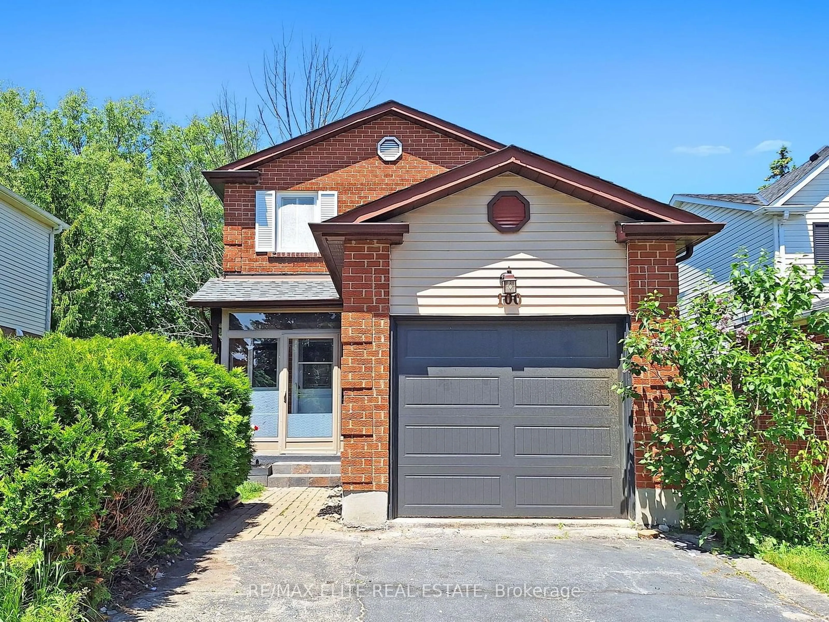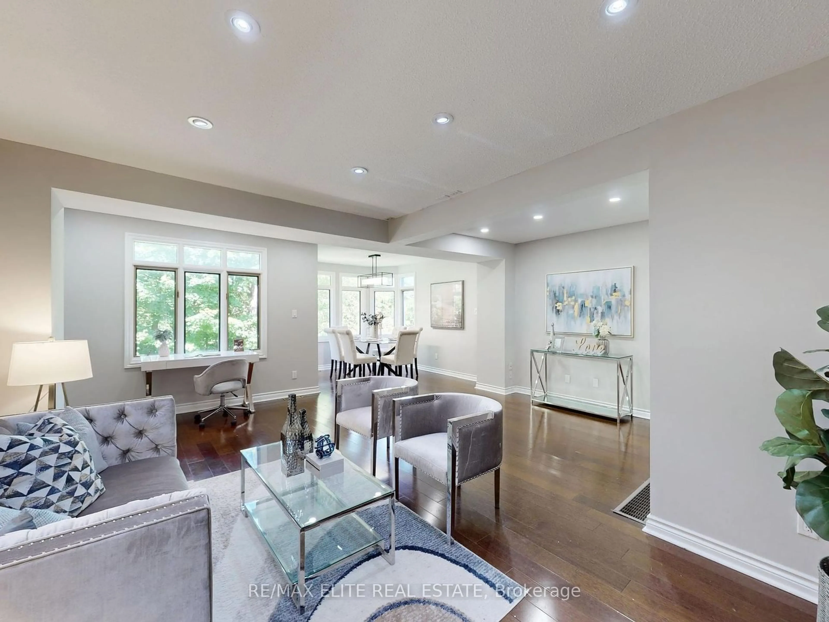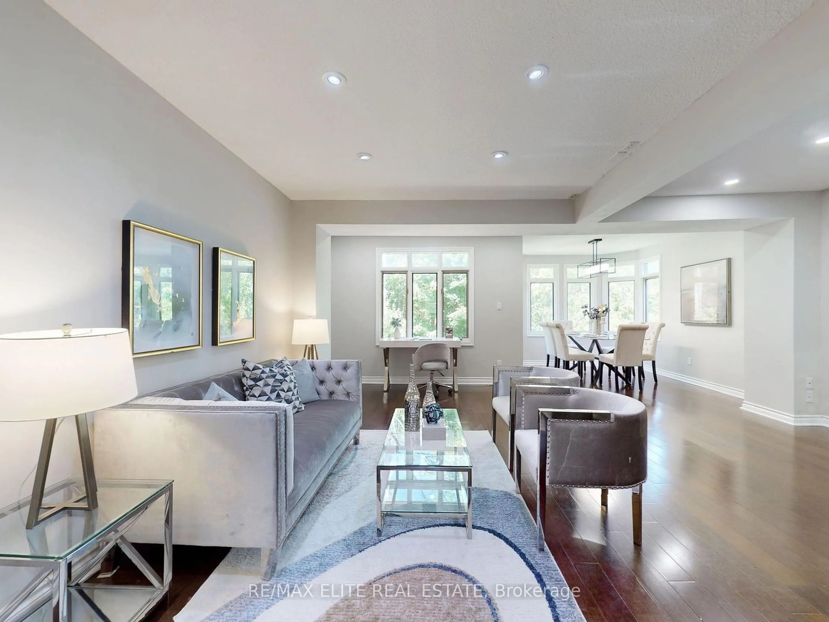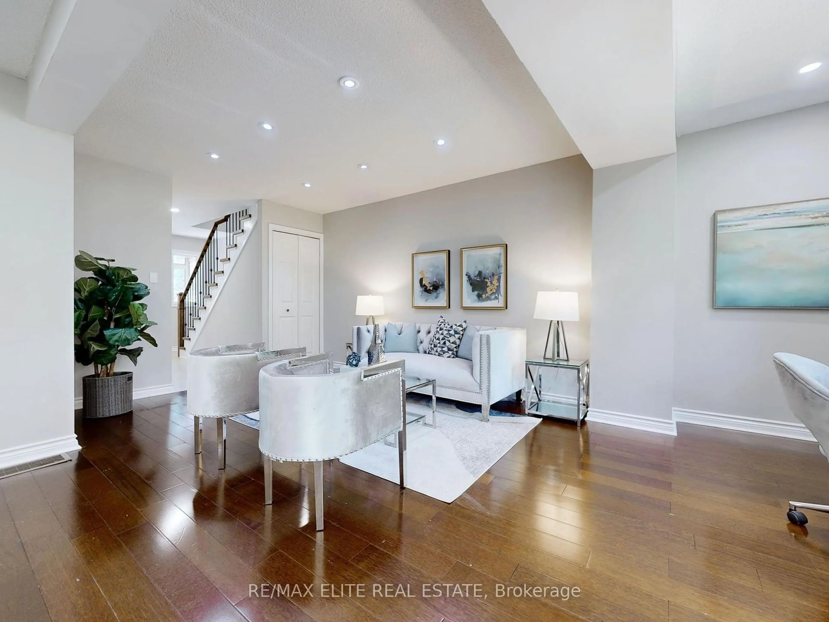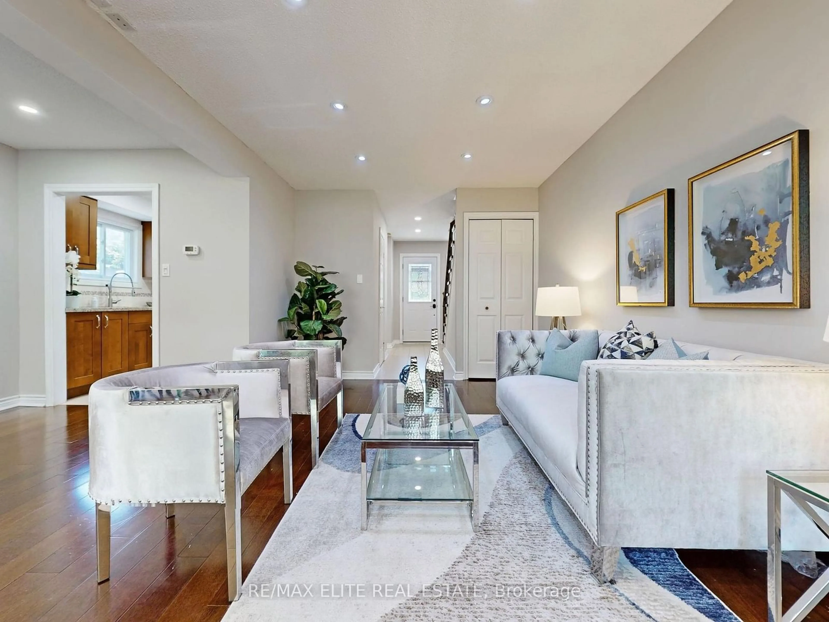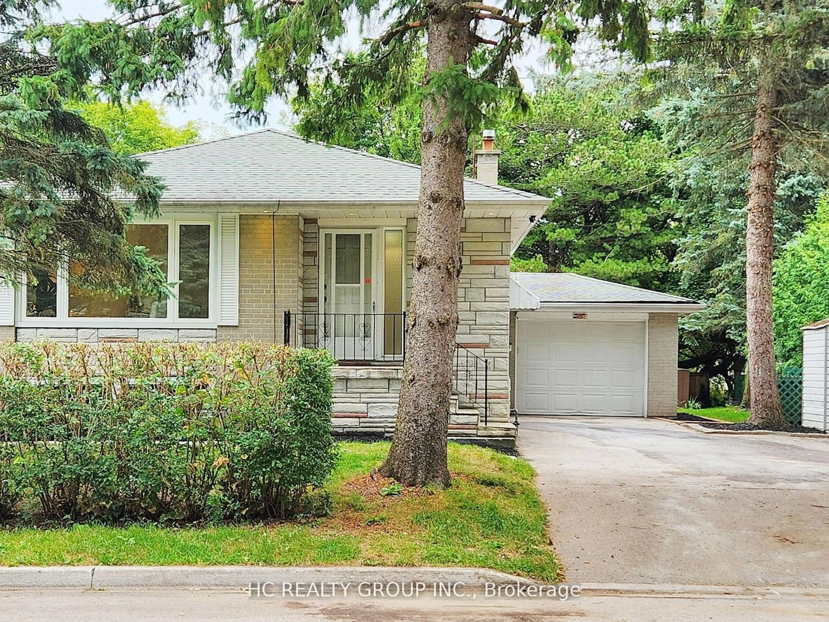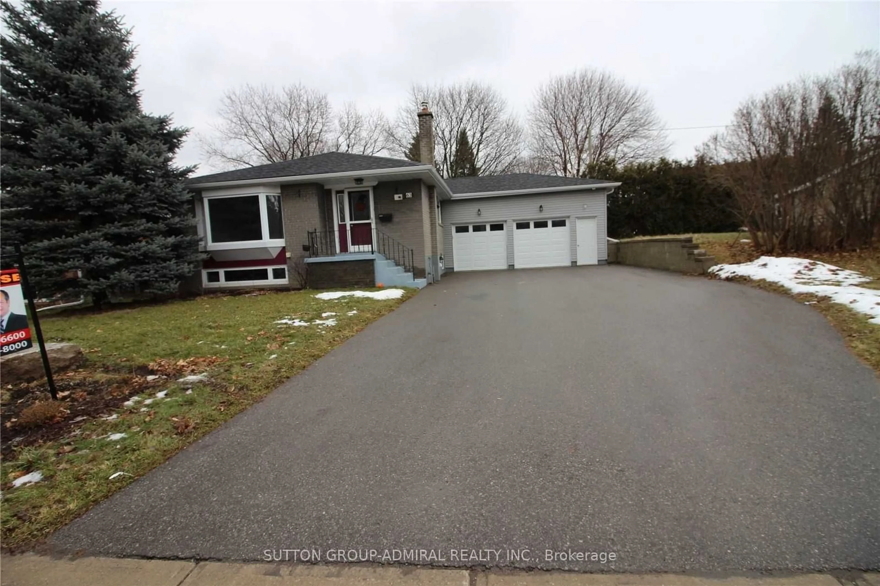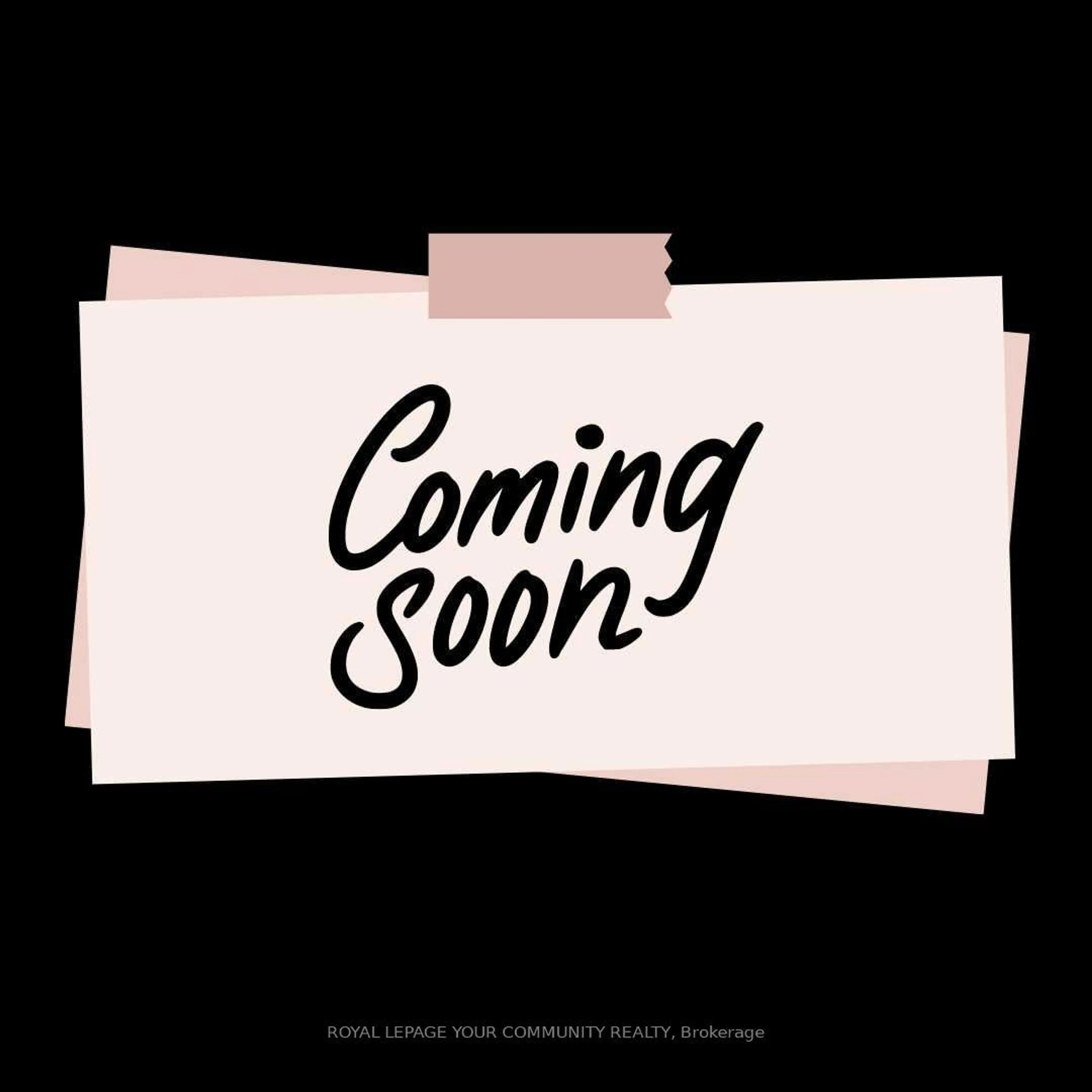100 Seaton Dr, Aurora, Ontario L4G 3X1
Contact us about this property
Highlights
Estimated ValueThis is the price Wahi expects this property to sell for.
The calculation is powered by our Instant Home Value Estimate, which uses current market and property price trends to estimate your home’s value with a 90% accuracy rate.Not available
Price/Sqft-
Est. Mortgage$5,540/mo
Tax Amount (2023)$4,892/yr
Days On Market10 days
Description
Stop Searching!! Amazing Price!!! Your Dream House Is Waiting!! Nested In High-Demand Aurora Highland Community, Bright And Immaculate 3-Bedroom, 3-Bathroom, 2-Storey Detached Home Overlooking Beautiful Ravine. Featuring An Open-Concept Layout With Engineering-Hardwood Floors Throughout, An Upgraded Kitchen With Granite Countertops, Porcelain Tiles, And Lots Of Pot Lights. Enjoy The Serene Treed Yard With A Creek And Patio Doors Leading To Decks From The Primary Bedroom And Finished & Walk-Out Basement. Super Large Sized Primary Bedroom With Plenty Sunshine. Bathroom In Primary Bedroom Is Full Renovated. Brand New Wood Stairs On Ground Floor. Other Bedrooms With Large Windows. Pot Lights Throughout The Whole Entire House. Ravine Lot Brings Absolutely Privacy. Living In The City, But Enjoying The Close Nature. Walk-Out Finished Basement And The Deep Lot Providing Enough Space For Outdoor Activities. Outdoor Stairs Newly Interlocked. Roof Was Changed In 2023. $$$ On The Renovation!
Property Details
Interior
Features
Main Floor
Kitchen
5.03 x 2.45Granite Counter / Stainless Steel Appl / Pot Lights
Dining
2.13 x 2.76O/Looks Ravine / Hardwood Floor / Open Concept
Living
5.64 x 5.62Combined W/Den / Hardwood Floor / Pot Lights
Den
2.18 x 1.43Combined W/Family / Hardwood Floor / O/Looks Backyard
Exterior
Features
Parking
Garage spaces 1
Garage type Attached
Other parking spaces 3
Total parking spaces 4
Get up to 1% cashback when you buy your dream home with Wahi Cashback

A new way to buy a home that puts cash back in your pocket.
- Our in-house Realtors do more deals and bring that negotiating power into your corner
- We leverage technology to get you more insights, move faster and simplify the process
- Our digital business model means we pass the savings onto you, with up to 1% cashback on the purchase of your home
