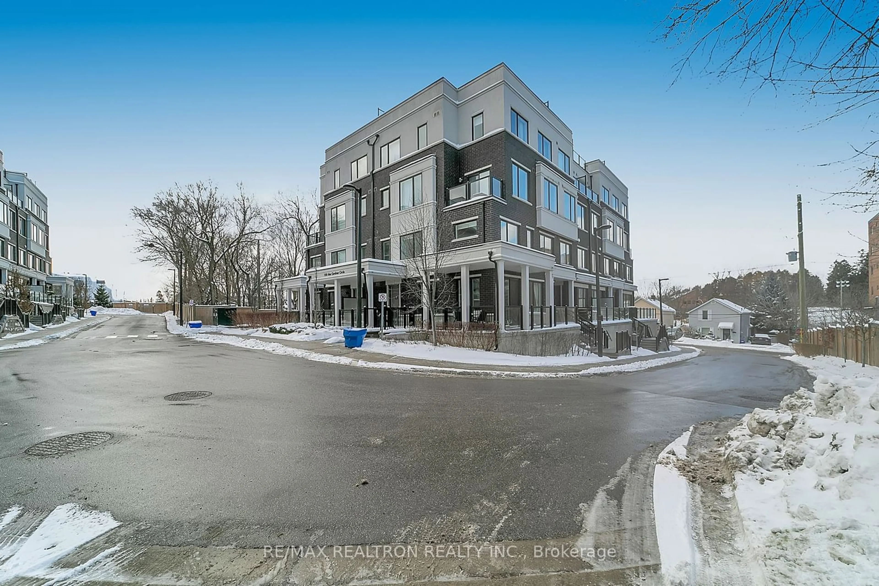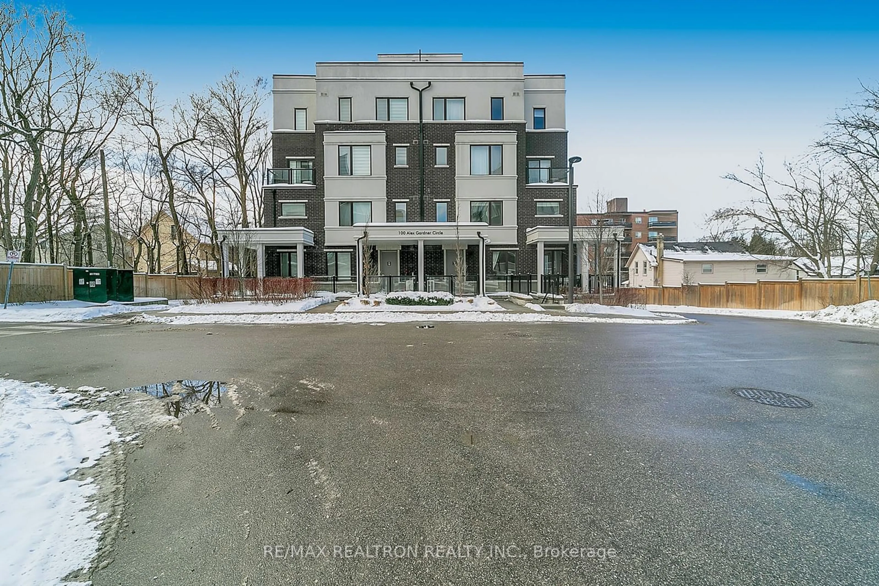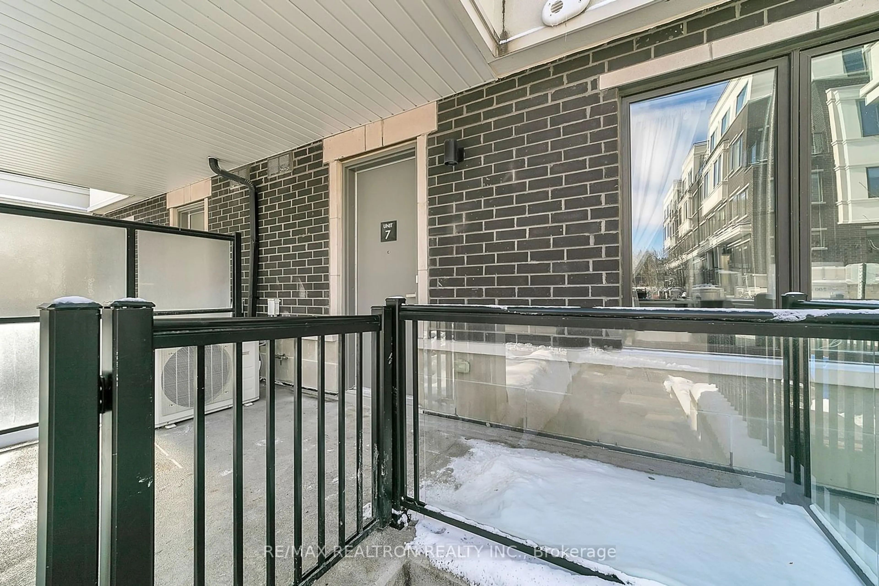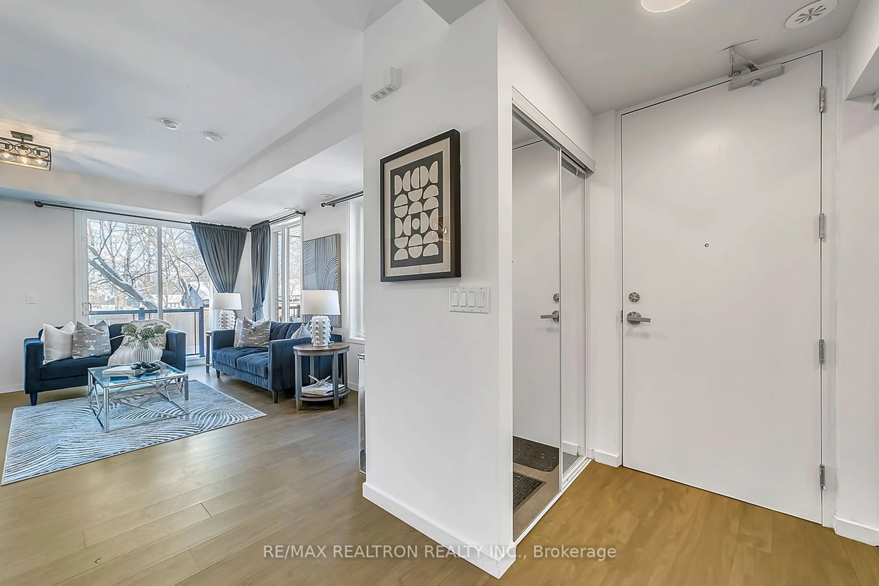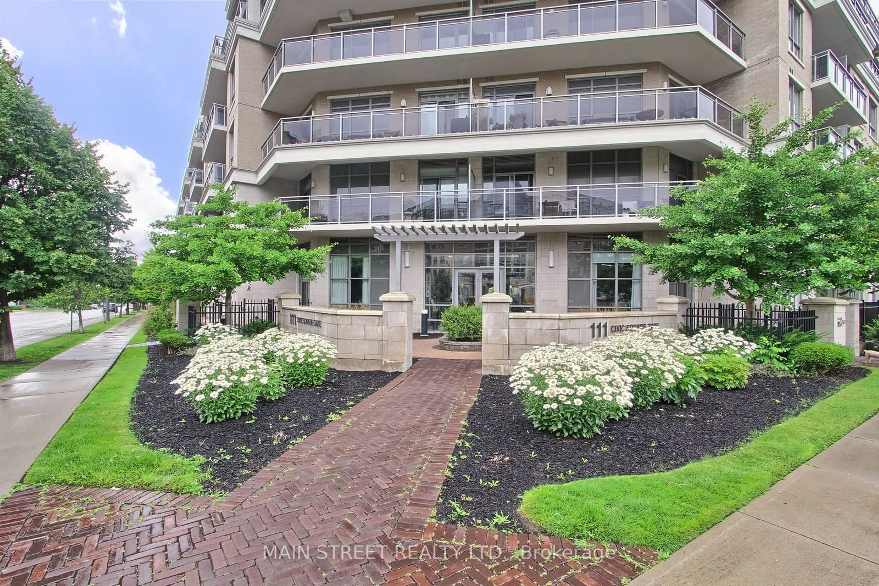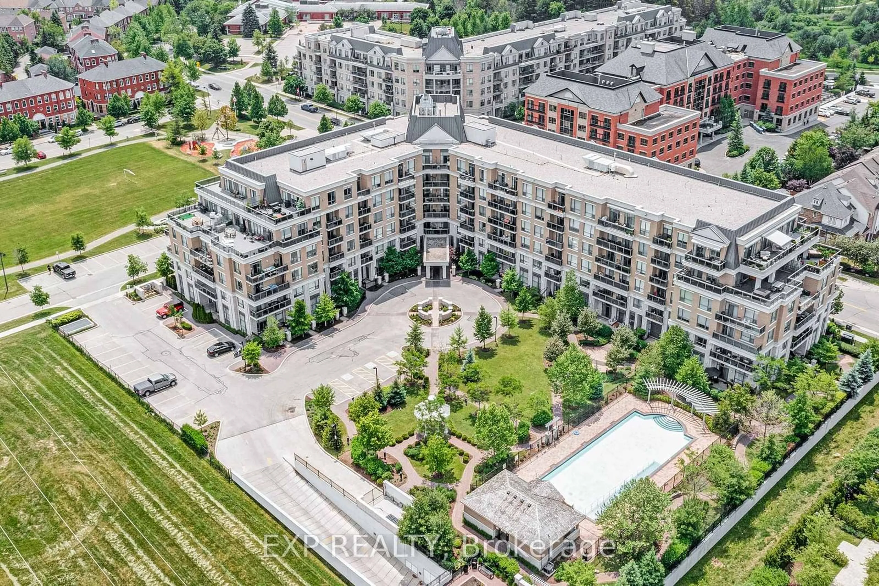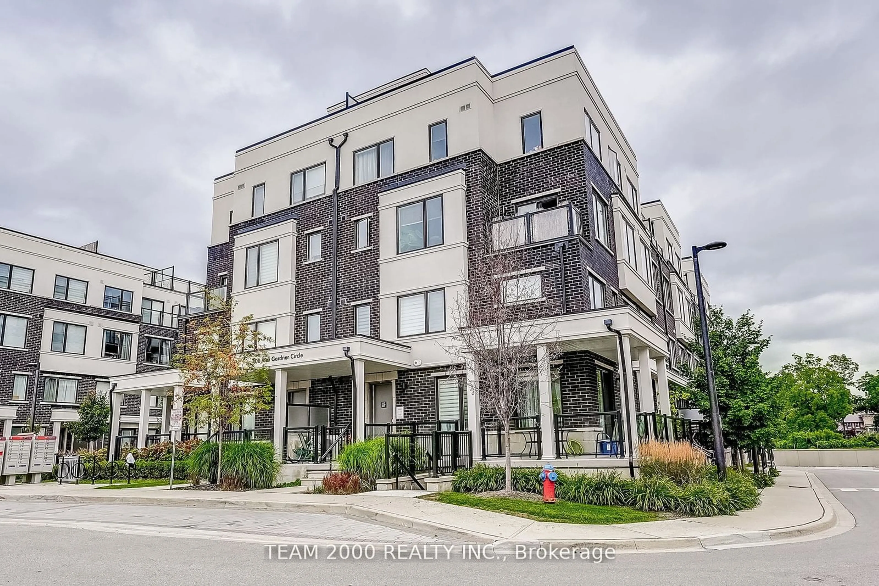100 Alex Gardner Circ #7, Aurora, Ontario L4G 2R6
Contact us about this property
Highlights
Estimated ValueThis is the price Wahi expects this property to sell for.
The calculation is powered by our Instant Home Value Estimate, which uses current market and property price trends to estimate your home’s value with a 90% accuracy rate.Not available
Price/Sqft$618/sqft
Est. Mortgage$3,431/mo
Maintenance fees$448/mo
Tax Amount (2024)$4,063/yr
Days On Market13 days
Description
Excellent Location*** Spacious 3 Bdrm,3 Bthrm,Stacked Townhouse In Aurora! Located In The High Demand Corridor Yonge & Wellington Steps To The Aurora Go STATION, This End is Situated on the Corner of the Complex W/Private Entrance, Beside Stairs to Garage.Elegant Finishes, Premium Kitchen Cabinetry with Moveable Centre Island, Quartz Counter Tops, Tons Of Natural Light & Open Concept Dining & Living Walk-Out To Your Large Outside Wrap Around Patio.Steps From Underground Parking Spot, 1 Locker
Property Details
Interior
Features
2nd Floor
2nd Br
3.17 x 2.81Large Window / Closet
Prim Bdrm
4.72 x 3.173 Pc Ensuite / Closet / Large Window
3rd Br
2.64 x 2.59Large Window / Closet
Exterior
Features
Parking
Garage spaces 1
Garage type Underground
Other parking spaces 0
Total parking spaces 1
Condo Details
Inclusions
Property History
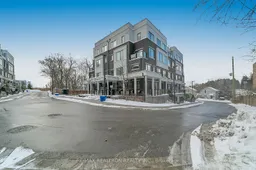 31
31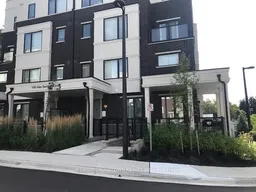
Get up to 1% cashback when you buy your dream home with Wahi Cashback

A new way to buy a home that puts cash back in your pocket.
- Our in-house Realtors do more deals and bring that negotiating power into your corner
- We leverage technology to get you more insights, move faster and simplify the process
- Our digital business model means we pass the savings onto you, with up to 1% cashback on the purchase of your home
