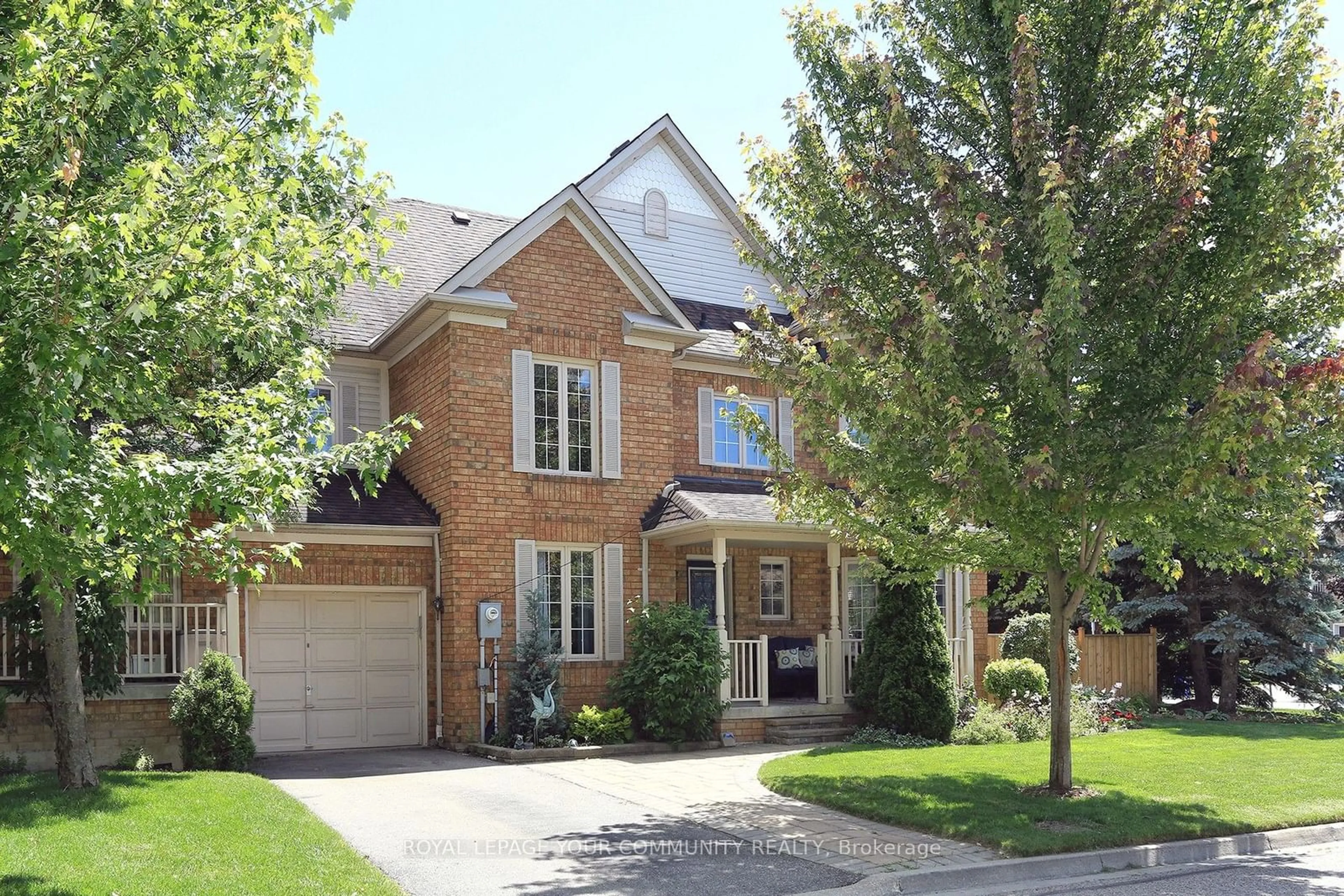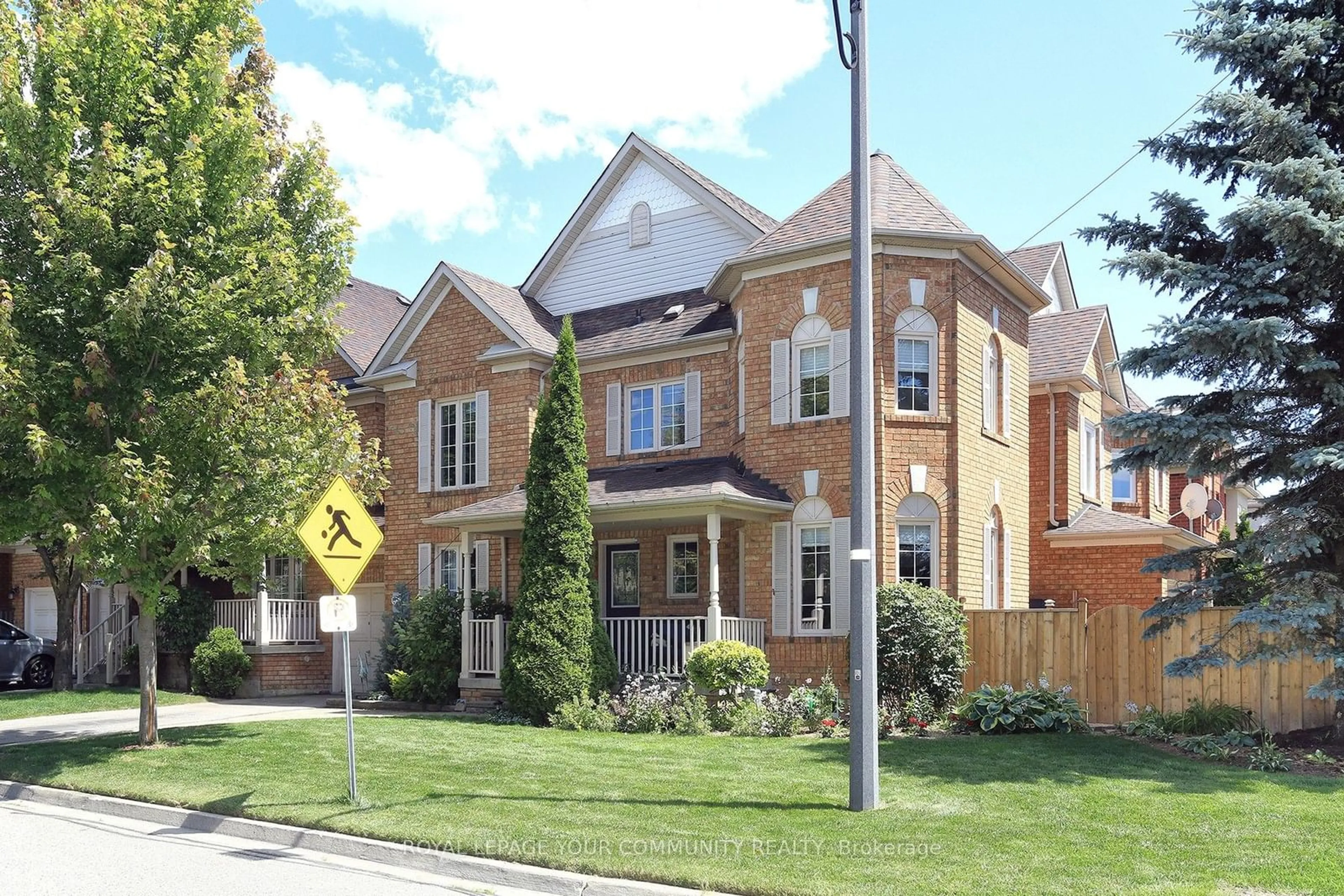1 Steckley St, Aurora, Ontario L4G 7K6
Contact us about this property
Highlights
Estimated ValueThis is the price Wahi expects this property to sell for.
The calculation is powered by our Instant Home Value Estimate, which uses current market and property price trends to estimate your home’s value with a 90% accuracy rate.$1,054,000*
Price/Sqft$565/sqft
Days On Market12 days
Est. Mortgage$4,161/mth
Tax Amount (2024)$4,377/yr
Description
Stop Your Search! This is not your average townhouse, incredible opportunity in sought-after Aurora Community. Discover the perfect blend of privacy and convenience in this stunning corner townhouse that feels like a detached home. This home boasts immaculate curb appeal, a cozy porch with greenery views and walking distance to Tim Jones Trail. Local VIVA transit is right at your doorstep! Reasons to love this house: 1) 3 Bedrooms & 3 Bathroom offering spacious primary room with 2 closets, 5 piece ensuite featuring double sinks and quartz countertops. 2) Second floor overlooks the family room, adding to the home's open and inviting feel. 3)Galley Kitchen: White cabinets with larger deep sink, quartz countertops, access to a combined living/dining area perfect for gatherings, access to yard and family room. 4) Open-to-above family room: Natural light floods through surrounding windows, creating a bright, relaxing and welcoming space. 5) Finished Basement: Complete with vinyl flooring, light paint, large storage space area, laundry room with additional large storage area. 6) Elegant Details: upgraded Maple wood floors, upgraded staircase, and beautifully painted throughout. 7) Backyard Oasis: Relax surrounded by trees, greenery and BBQ area. This house is the perfect place to call home! Don't miss out on this incredible opportunity.
Property Details
Interior
Features
Main Floor
Breakfast
2.49 x 2.38Hardwood Floor
Kitchen
3.02 x 2.39Hardwood Floor / Galley Kitchen / Backsplash
Dining
2.96 x 3.70Hardwood Floor / Combined W/Living
Living
2.96 x 3.29Hardwood Floor
Exterior
Features
Parking
Garage spaces 1
Garage type Built-In
Other parking spaces 1
Total parking spaces 2
Property History
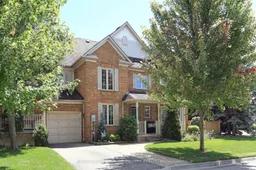 40
40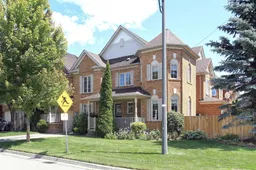 40
40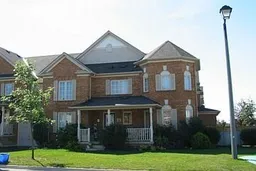 9
9Get up to 1% cashback when you buy your dream home with Wahi Cashback

A new way to buy a home that puts cash back in your pocket.
- Our in-house Realtors do more deals and bring that negotiating power into your corner
- We leverage technology to get you more insights, move faster and simplify the process
- Our digital business model means we pass the savings onto you, with up to 1% cashback on the purchase of your home
