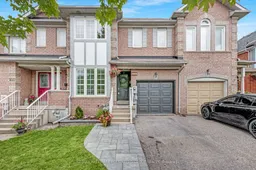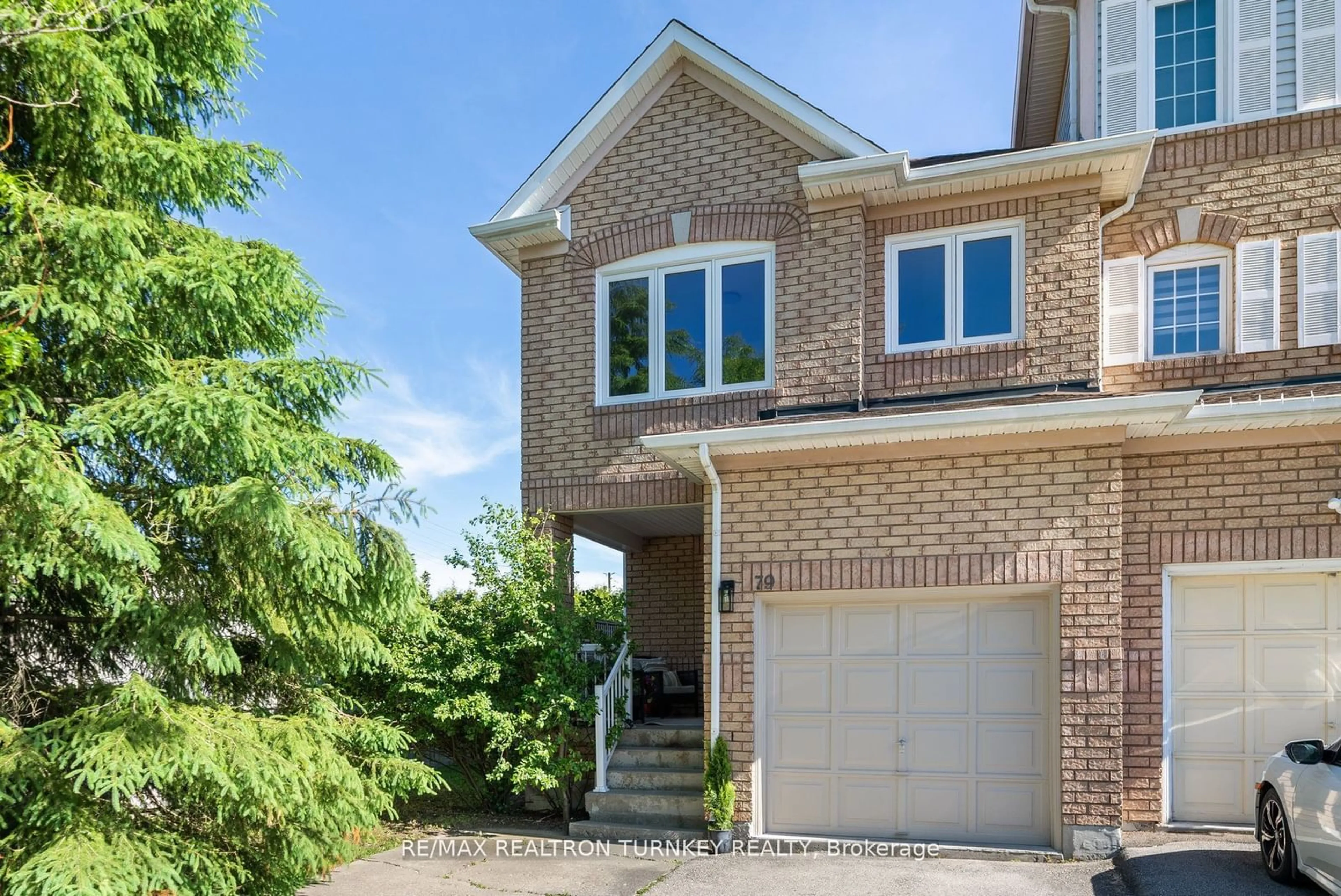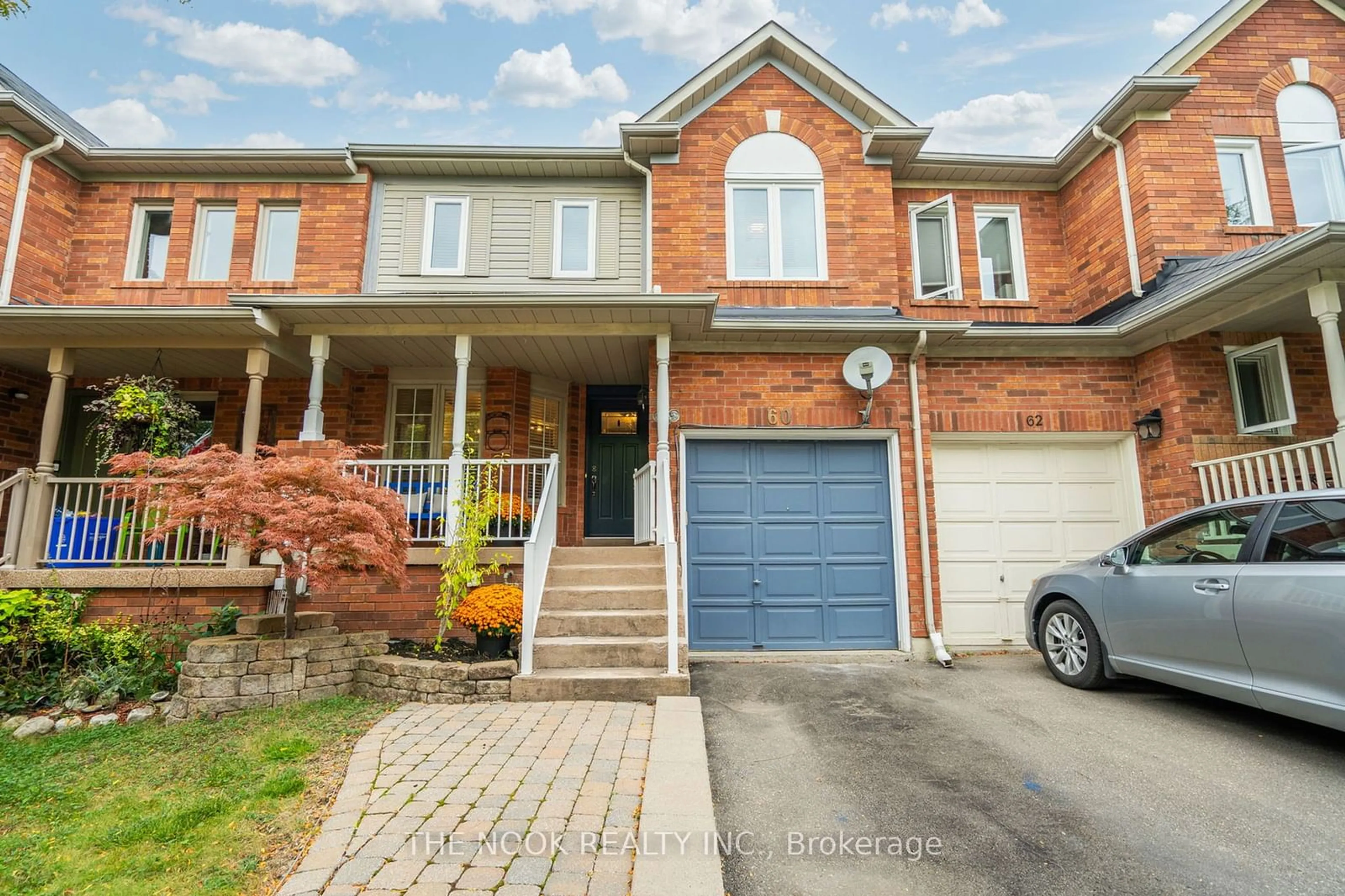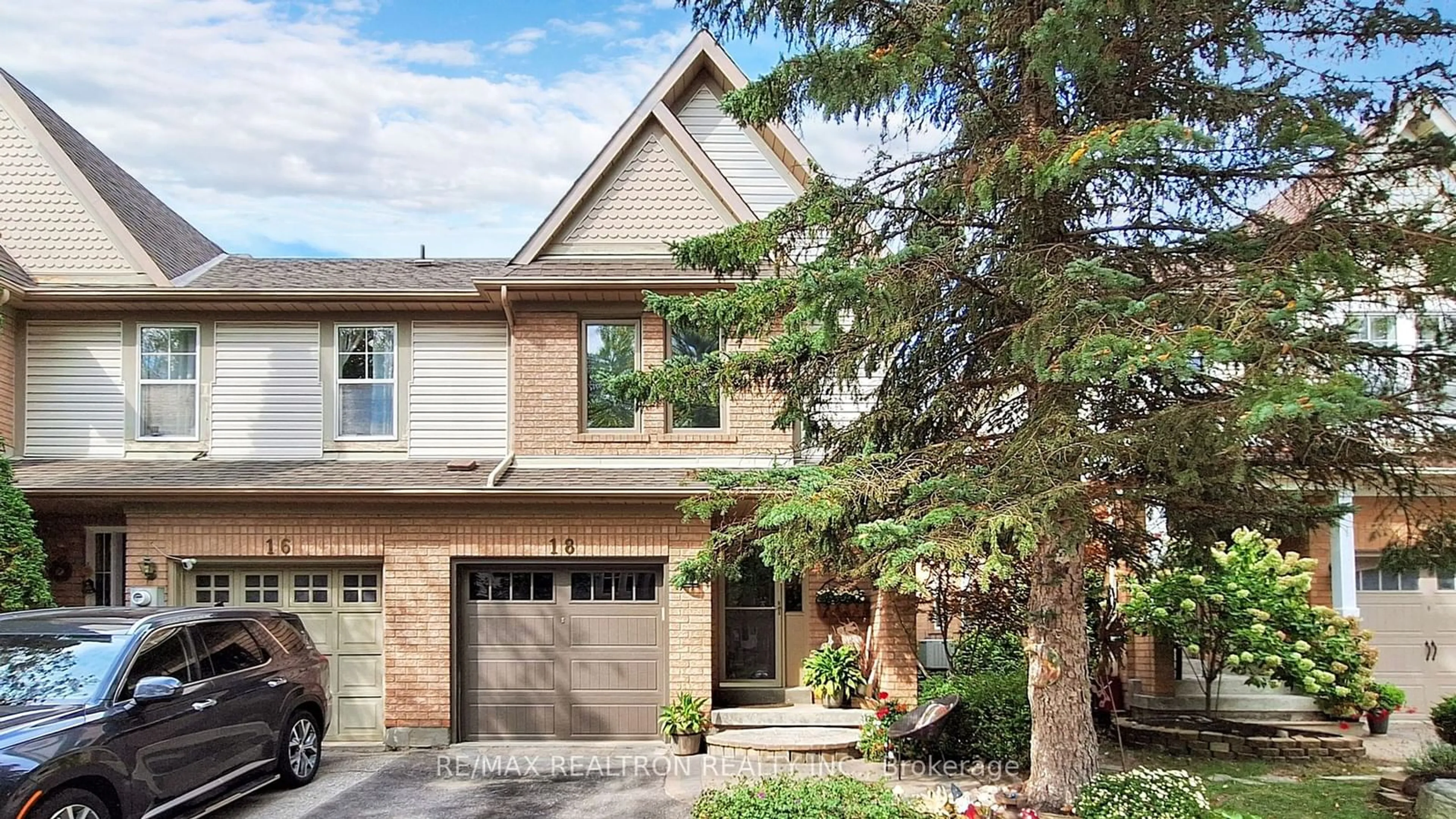102 Downey Circ, Aurora, Ontario L4G 7E8
Contact us about this property
Highlights
Estimated ValueThis is the price Wahi expects this property to sell for.
The calculation is powered by our Instant Home Value Estimate, which uses current market and property price trends to estimate your home’s value with a 90% accuracy rate.Not available
Price/Sqft-
Est. Mortgage$3,732/mo
Tax Amount (2023)$4,033/yr
Days On Market1 year
Description
Welcome to 102 Downey Circle: Located on a quiet family-friendly Crescent in the highly sought after community of Bayview Wellington. This freehold townhome offers 3-beds and 3-baths with finished basement. 9-foot ceilings, hardwood throughout, freshly-painted and close to all amenities, great schools, public transportation, minutes to St. Andrews Golf Club and mins to hwy 404. Don't miss this one!
Property Details
Interior
Features
Main Floor
Kitchen
2.84 x 2.49Tile Floor
Breakfast
2.49 x 1.91Tile Floor
Living
5.28 x 3.45Fireplace / Hardwood Floor
Dining
3.48 x 2.54Hardwood Floor
Exterior
Features
Property History

Get up to 1% cashback when you buy your dream home with Wahi Cashback

A new way to buy a home that puts cash back in your pocket.
- Our in-house Realtors do more deals and bring that negotiating power into your corner
- We leverage technology to get you more insights, move faster and simplify the process
- Our digital business model means we pass the savings onto you, with up to 1% cashback on the purchase of your home


