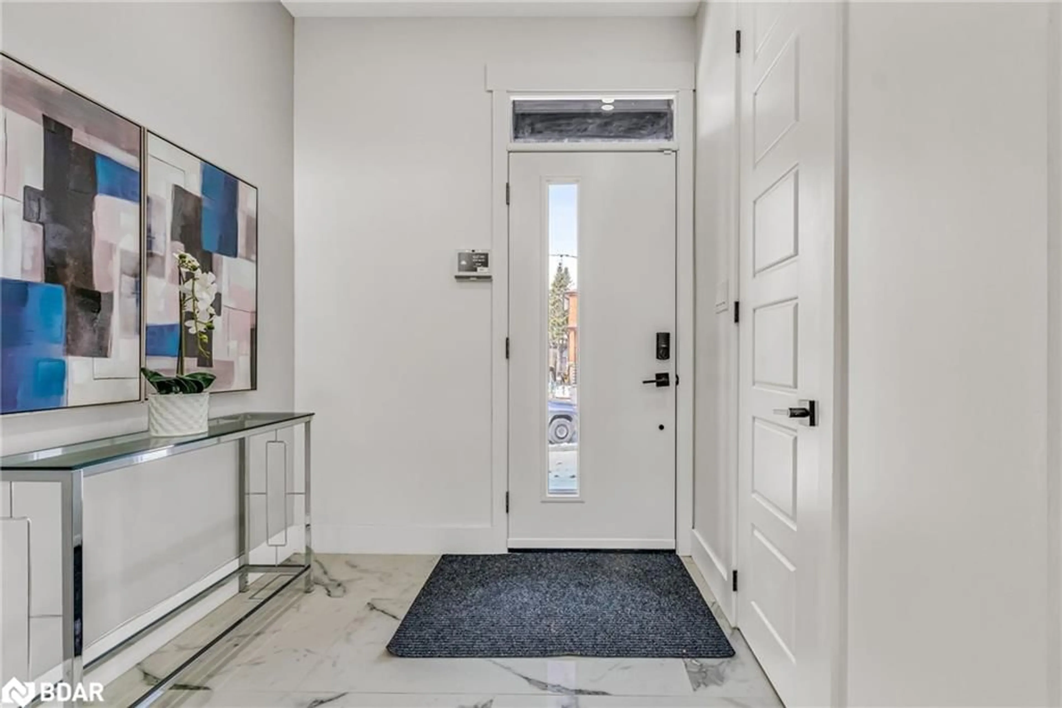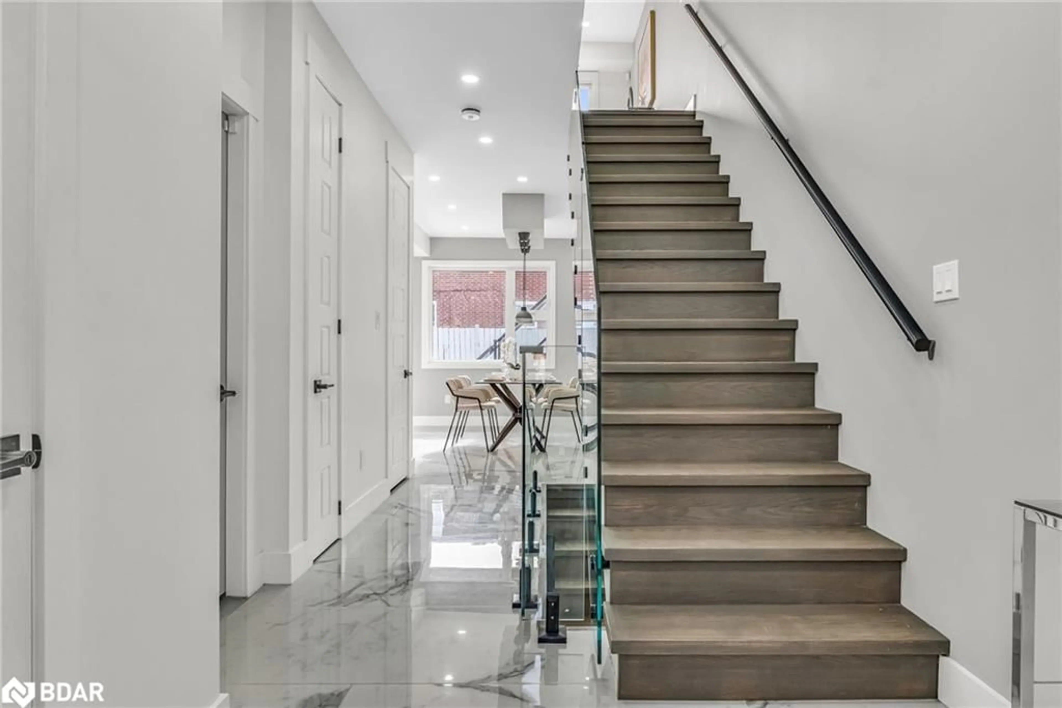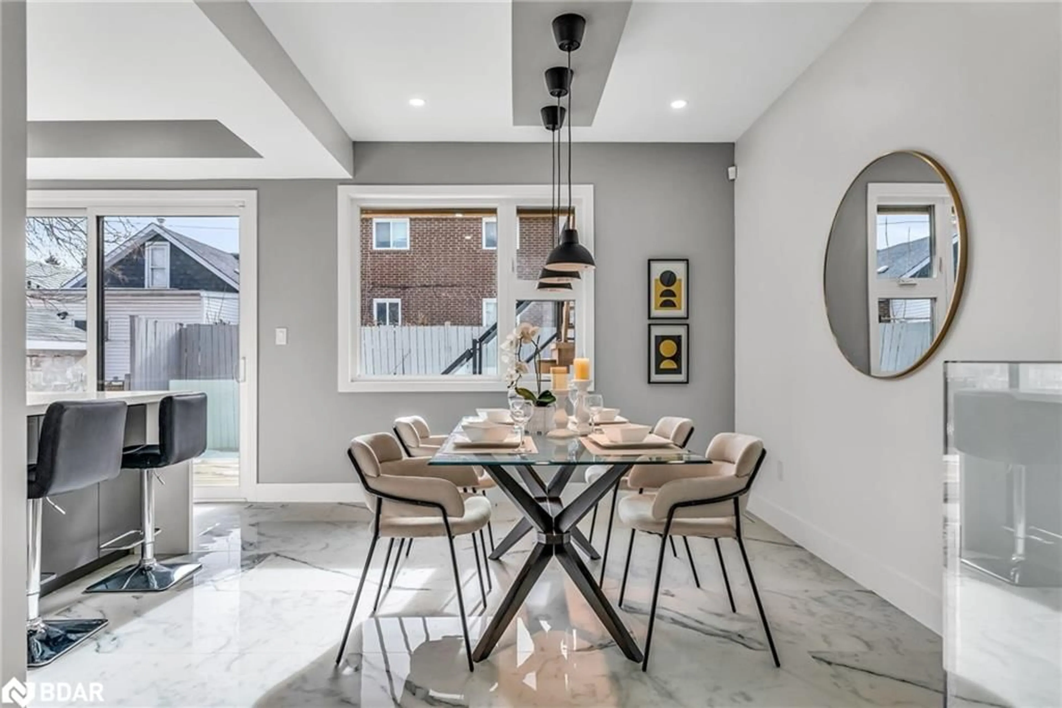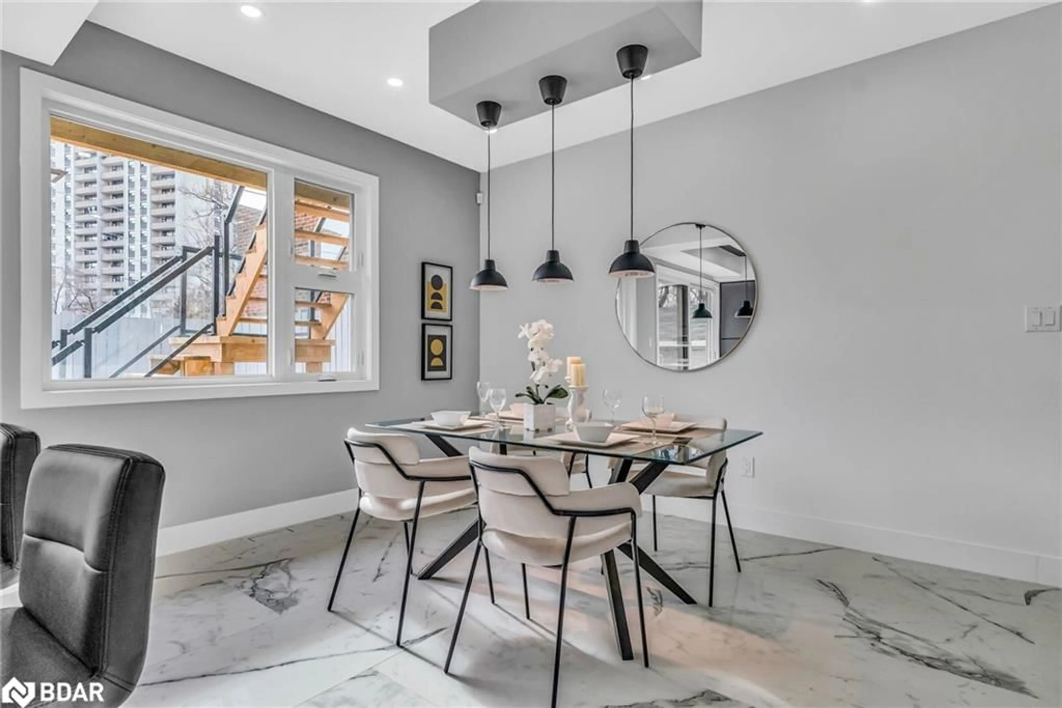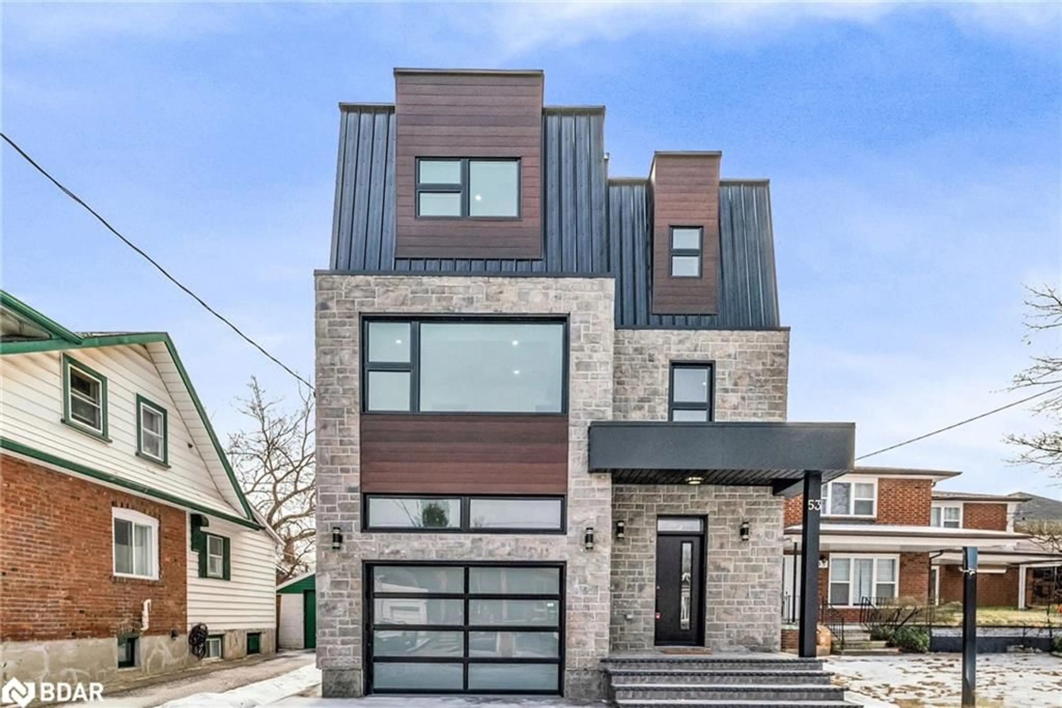
53 Buttonwood Ave, Toronto, Ontario M6M 2H9
Contact us about this property
Highlights
Estimated ValueThis is the price Wahi expects this property to sell for.
The calculation is powered by our Instant Home Value Estimate, which uses current market and property price trends to estimate your home’s value with a 90% accuracy rate.Not available
Price/Sqft$612/sqft
Est. Mortgage$6,441/mo
Tax Amount (2024)$8,569/yr
Days On Market20 days
Description
*Wow*Absolutely Gorgeous Brand New Custom Built Beauty Nestled In The Prestigious Mount Dennis Neighbourhood Surrounded By The Humber River Recreational Trails, Scarlett Woods Golf Course & Fergy Brown Park*An Entertainer's Dream Home!*Incredible Curb Appeal With Modern Stone & Stucco Exterior, Black Framed Windows & Doors, Stamped Concrete Driveway & Covered Front Loggia*A Masterfully Designed Open Concept Design Perfect For Hosting Family & Friends*Gorgeous Chef Inspired Kitchen With Built-In Stainless Steel Appliances, 5 Burner Gas Stove, Double Wall Ovens, Custom Quartz Waterfall Counters, Custom Backsplash, Centre Island, Breakfast Bar, Valance Lighting & Oversized Patio Doors To Your Walk-Out Patio*Stunning Porcelain Tiles, Hardwood Floors, Custom Glass Railing, Pot Lights & Smooth Ceilings Throughout*Fantastic Open Concept Family Room With Walk-Out To Balcony Overlooking Backyard*This Well Laid Out Private Third Storey Welcomes You With A Bright & Sun-Filled Skylight Overlooking The Staircase, 2 Amazing Master Retreats & 2 4-Piece Custom Ensuites*2 Spacious Bedrooms On The 2nd Floor All With A Custom Semi-Ensuite, Double Sinks & Glass Shower*Convenient Second Floor Laundry Room*Unfinished Basement With a BONUS Room Under Garage*Enjoy Family Fun In Your Backyard With Ample Space For A Patio Set & Kids To Play*Minutes To Parks, Schools, Shopping, Dining, Humber River Hospital, GO Station, Hwys 400 & 401*Put This Beauty On Your Must-See List Today!*
Property Details
Interior
Features
Second Floor
Bathroom
4-Piece
Family Room
3.15 x 4.60Bedroom
3.68 x 4.60Bedroom
1.24 x 0.94Exterior
Features
Parking
Garage spaces 1
Garage type -
Other parking spaces 2
Total parking spaces 3
Property History
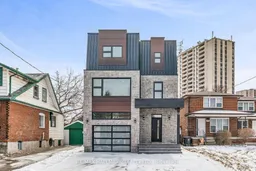
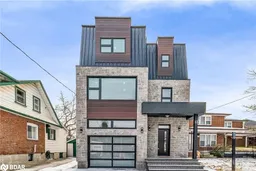 42
42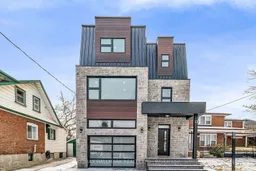
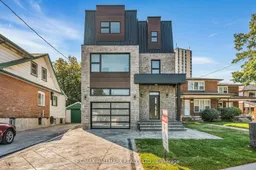
Get up to 1% cashback when you buy your dream home with Wahi Cashback

A new way to buy a home that puts cash back in your pocket.
- Our in-house Realtors do more deals and bring that negotiating power into your corner
- We leverage technology to get you more insights, move faster and simplify the process
- Our digital business model means we pass the savings onto you, with up to 1% cashback on the purchase of your home
